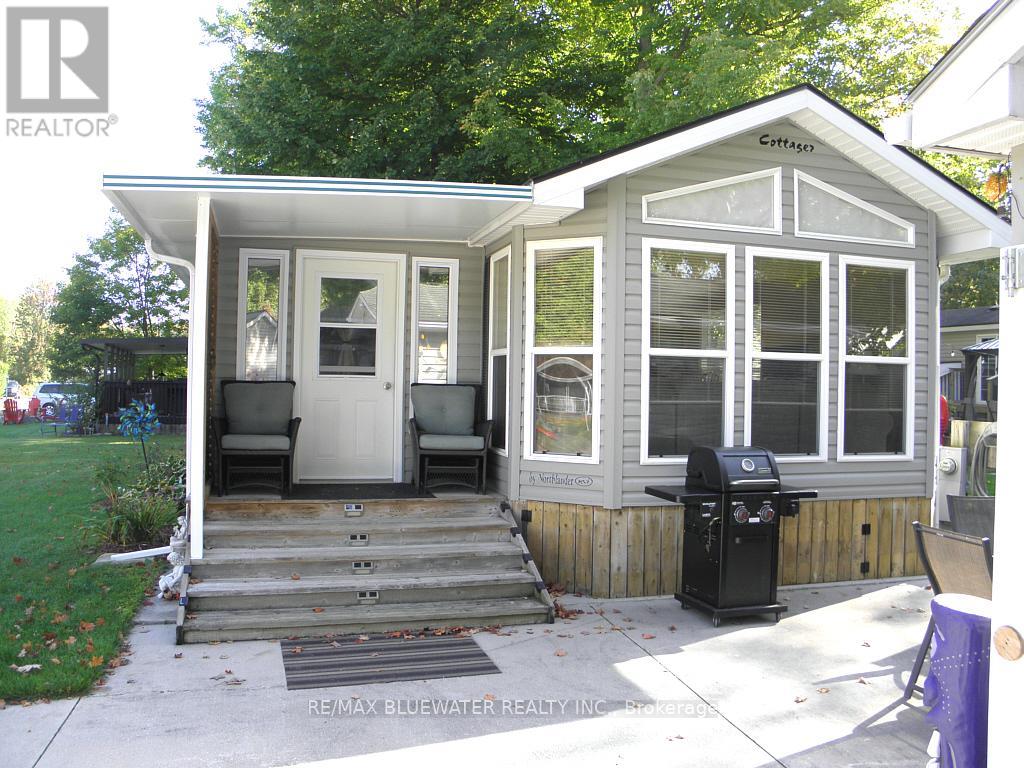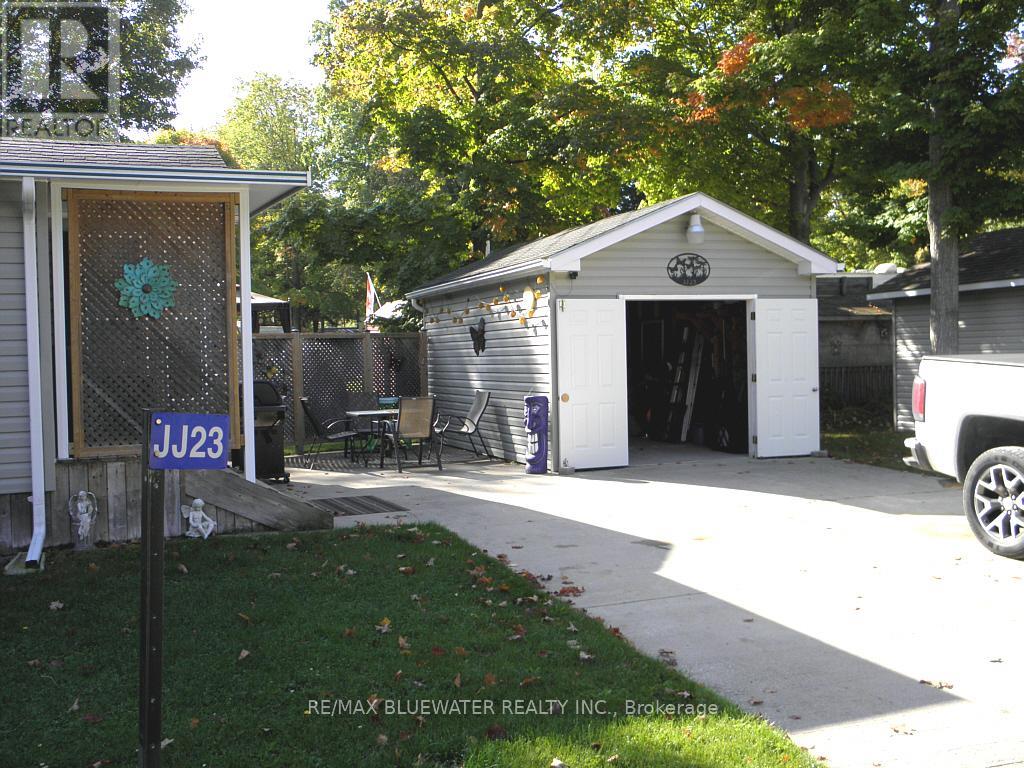9338 West Ipperwash Road Lambton Shores, Ontario N0N 1J0
$129,900
Furnished 14'x 35' Northlander 2006 Cottager Model modular home with 8' x 28' add-a-room, located on prime lot on private Cul-de-sac in JJ area of Our Ponderosa Cottage & RV Park 1 mile from sand beach at Ipperwash. Full concrete slab under unit, 15' x 12' concrete patio, 100 amp hydro service with breakers. Fully furnished unit on a well landscaped lot close to the horse shoe pits. 2 bedrooms, 4 piece bath, open concept living Room/kitchen. Vaulted ceiling in living room and bedrooms. Propane stove, fridge. Forced air heating with central air. Queen bed in 1 bedroom, built-in bunk beds in other bedroom. Note 2 pull bed chesterfields in Sunroom for extra sleeping. Covered front entry porch, 12' x 18' vinyl sided storage shed on concrete slab with hydro, double wide concrete driveway. Unit has been fully skirted and is in excellent condition. Our Ponderosa Cottage & RV Park offers so many amenities including a 9 hole golf course, horseshoe pits, adult outdoor fitness equipment, adult swimming pool, hot tub, kids swimming pool with water slide. Note no extra charge for guests, park fee of $4,700. per season plus HST, plus winter storage, usage is for 6 months includes water and golf. Our Ponderosa Resort has something for everyone, from swimming to golfing and is just a few minutes from the beach, activities include: Heated family pool with 78' water slide for all ages, Heated pool, splash pad, Mini-golf, playground, Euchre, horseshoes, Recreation hall with games room, planned family activities. (id:53488)
Property Details
| MLS® Number | X11995831 |
| Property Type | Single Family |
| Community Name | Lambton Shores |
| Amenities Near By | Beach |
| Community Features | Community Centre |
| Equipment Type | Propane Tank |
| Features | Cul-de-sac, Level |
| Parking Space Total | 4 |
| Pool Type | Inground Pool |
| Rental Equipment Type | Propane Tank |
| Structure | Shed |
Building
| Bathroom Total | 1 |
| Bedrooms Above Ground | 2 |
| Bedrooms Total | 2 |
| Age | 16 To 30 Years |
| Appliances | Water Heater, Storage Shed, Stove, Window Coverings, Refrigerator |
| Architectural Style | Bungalow |
| Basement Type | Crawl Space |
| Construction Style Other | Manufactured |
| Cooling Type | Central Air Conditioning |
| Exterior Finish | Vinyl Siding |
| Fire Protection | Security Guard, Smoke Detectors |
| Flooring Type | Vinyl |
| Foundation Type | Wood/piers |
| Heating Fuel | Propane |
| Heating Type | Forced Air |
| Stories Total | 1 |
| Size Interior | 700 - 1,100 Ft2 |
| Type | Modular |
| Utility Water | Municipal Water |
Parking
| No Garage |
Land
| Acreage | No |
| Land Amenities | Beach |
| Landscape Features | Landscaped |
| Sewer | Septic System |
| Size Depth | 90 Ft |
| Size Frontage | 50 Ft |
| Size Irregular | 50 X 90 Ft |
| Size Total Text | 50 X 90 Ft |
| Zoning Description | Residential |
Rooms
| Level | Type | Length | Width | Dimensions |
|---|---|---|---|---|
| Main Level | Family Room | 8.331 m | 2.438 m | 8.331 m x 2.438 m |
| Main Level | Living Room | 4.038 m | 3.581 m | 4.038 m x 3.581 m |
| Main Level | Kitchen | 4.038 m | 2.184 m | 4.038 m x 2.184 m |
| Main Level | Bedroom | 3.352 m | 2.463 m | 3.352 m x 2.463 m |
| Main Level | Bedroom 2 | 1.981 m | 1 m | 1.981 m x 1 m |
| Main Level | Bathroom | 2.133 m | 1.371 m | 2.133 m x 1.371 m |
https://www.realtor.ca/real-estate/27969825/9338-west-ipperwash-road-lambton-shores-lambton-shores
Contact Us
Contact us for more information

Bill Lee
Salesperson
(866) 700-6106
www.bill-lee.com/
(519) 296-4277
Contact Melanie & Shelby Pearce
Sales Representative for Royal Lepage Triland Realty, Brokerage
YOUR LONDON, ONTARIO REALTOR®

Melanie Pearce
Phone: 226-268-9880
You can rely on us to be a realtor who will advocate for you and strive to get you what you want. Reach out to us today- We're excited to hear from you!

Shelby Pearce
Phone: 519-639-0228
CALL . TEXT . EMAIL
Important Links
MELANIE PEARCE
Sales Representative for Royal Lepage Triland Realty, Brokerage
© 2023 Melanie Pearce- All rights reserved | Made with ❤️ by Jet Branding



















