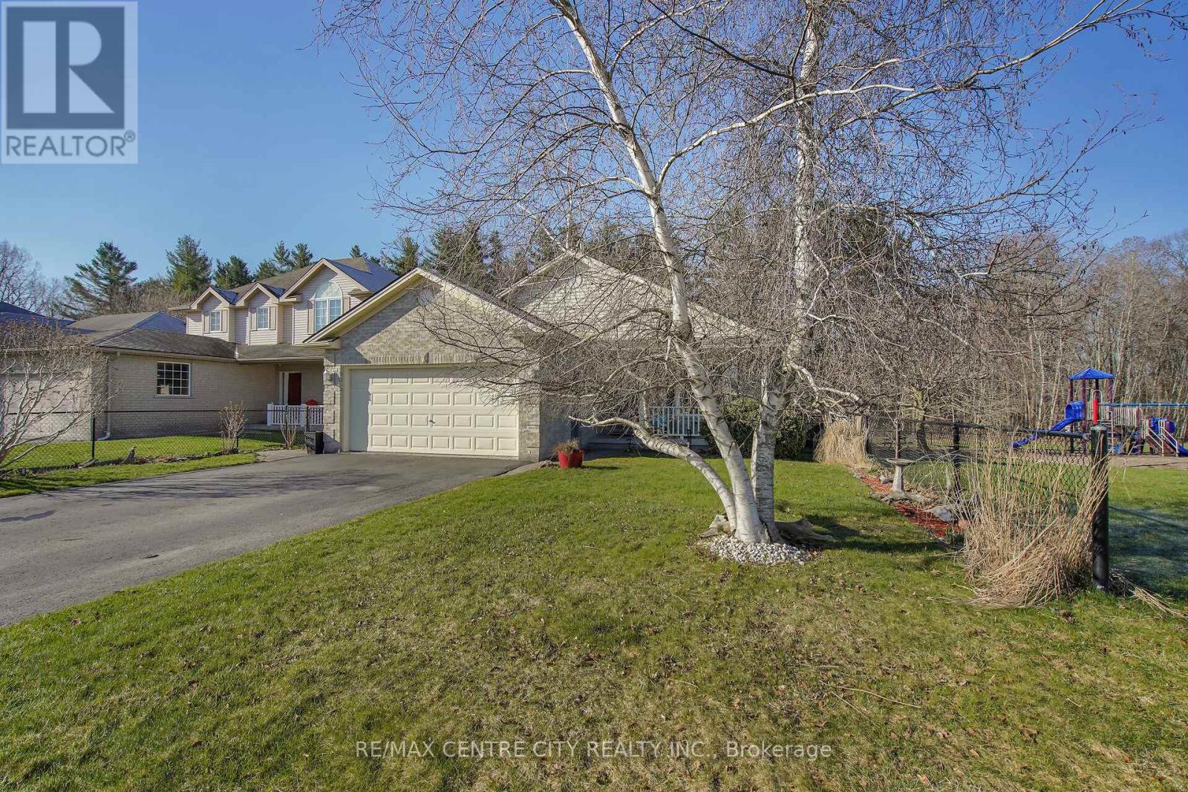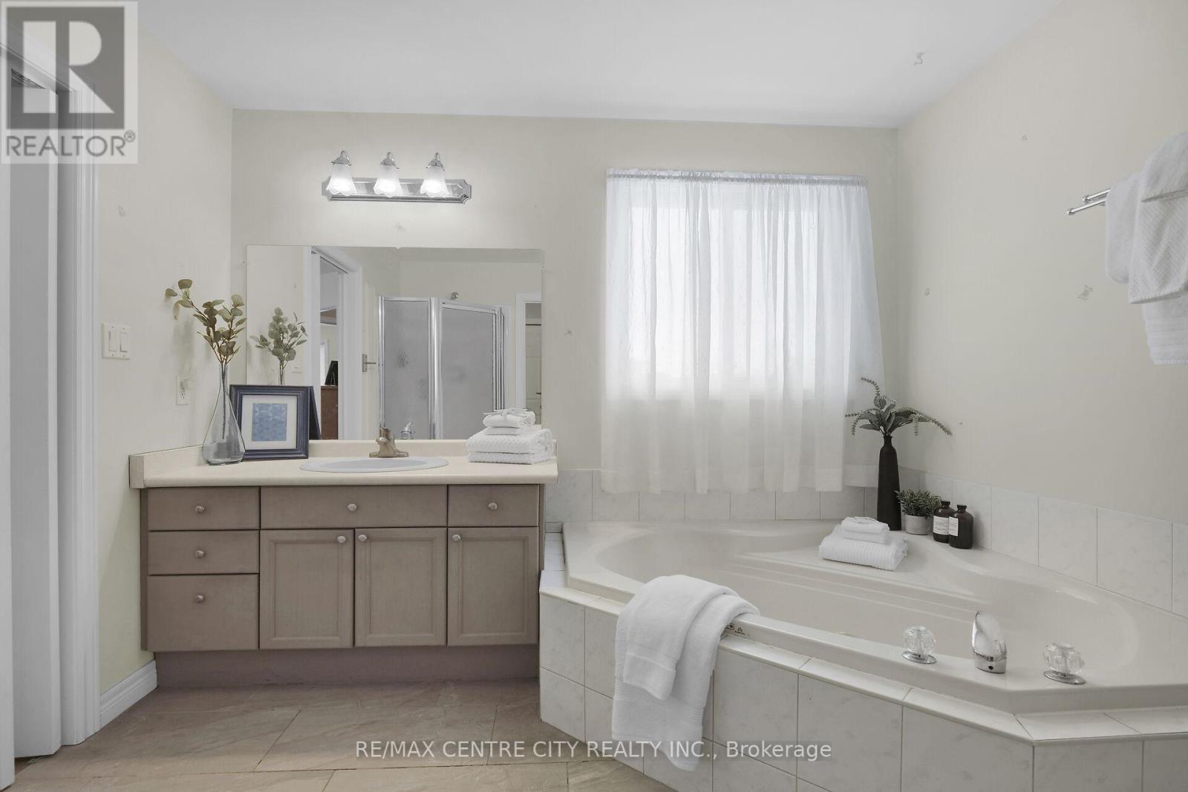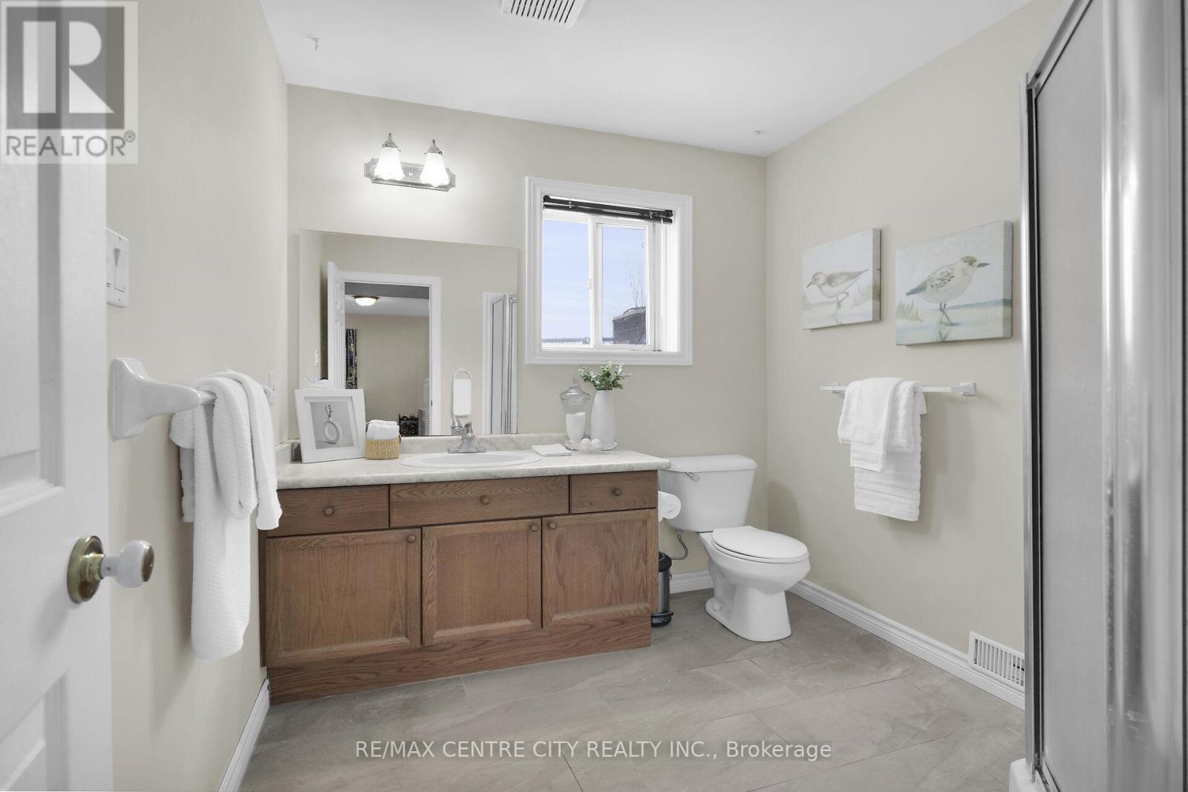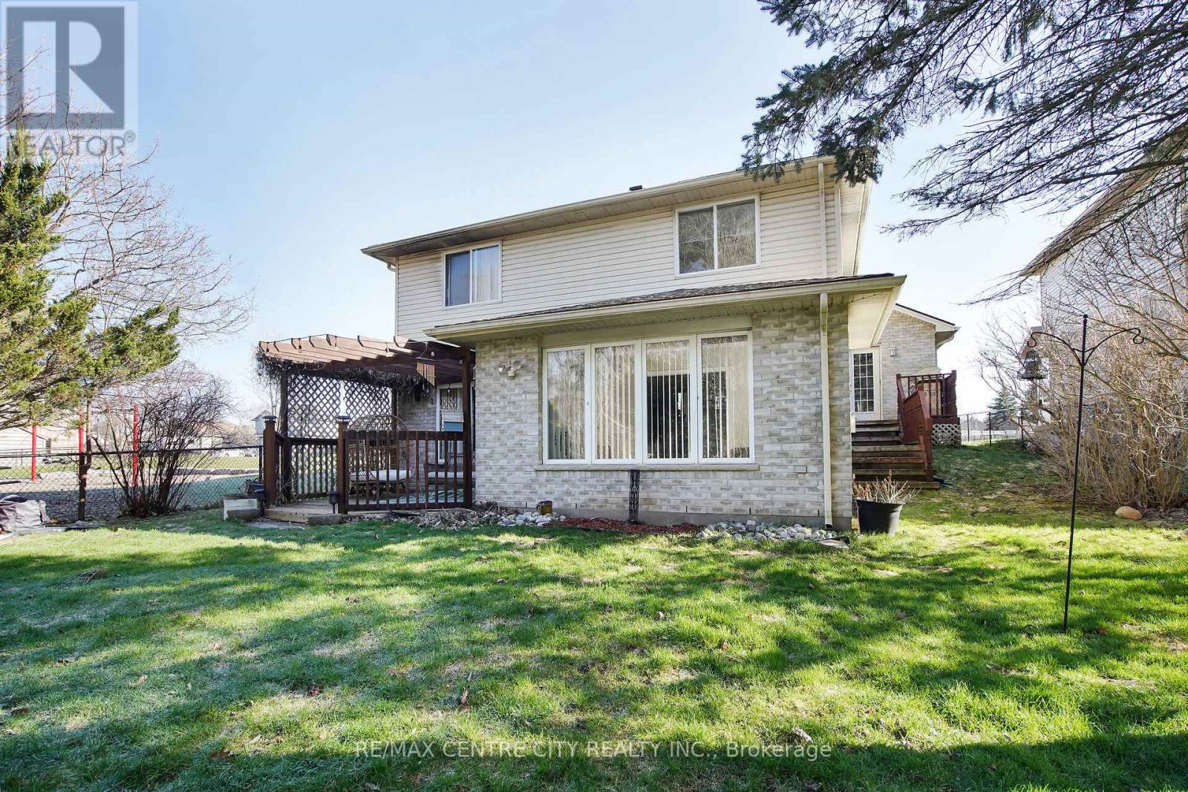77 Woodvale Drive Thames Centre, Ontario N0L 1G3
$845,900
Welcome to this stunning 4-level backsplit in the highly desirable community of Dorchester! Offering 3+1 bedrooms, 2.5 bathrooms, and a double car garage, this home is perfect for families seeking comfort and convenience. The main level features a spacious kitchen with plenty of natural light, creating an inviting space for cooking and entertaining. The sunroom overlooks the private backyard, offering a serene retreat to enjoy year-round.The walk-out lower level provides easy access to the backyard and is perfect for additional living space, complete with a cozy atmosphere. With a large 4-car driveway, theres plenty of parking for family and guests. The covered front porch adds charm to the exterior, perfect for enjoying quiet evenings or welcoming visitors.Located beside a quiet playground area and backing onto the peaceful woods and Thames Centre Trail, this home offers a perfect balance of tranquility and accessibility. Its situated in a family-friendly neighborhood with easy access to schools, parks, and local amenities. Whether you're relaxing at home or exploring the nearby trails, this property is a true gem. Dont miss your chance to own this beautiful home in Dorchester! (id:53488)
Property Details
| MLS® Number | X11996212 |
| Property Type | Single Family |
| Community Name | Dorchester |
| Amenities Near By | Park |
| Community Features | Community Centre |
| Equipment Type | Water Heater - Gas |
| Features | Wooded Area |
| Parking Space Total | 6 |
| Rental Equipment Type | Water Heater - Gas |
| Structure | Shed |
Building
| Bathroom Total | 3 |
| Bedrooms Above Ground | 3 |
| Bedrooms Below Ground | 1 |
| Bedrooms Total | 4 |
| Age | 16 To 30 Years |
| Amenities | Fireplace(s) |
| Appliances | Garage Door Opener Remote(s), Water Meter, Dishwasher, Dryer, Stove, Washer, Window Coverings, Refrigerator |
| Basement Development | Unfinished |
| Basement Type | Full (unfinished) |
| Construction Style Attachment | Detached |
| Construction Style Split Level | Backsplit |
| Cooling Type | Central Air Conditioning |
| Exterior Finish | Brick, Vinyl Siding |
| Fireplace Present | Yes |
| Fireplace Total | 1 |
| Foundation Type | Poured Concrete |
| Half Bath Total | 1 |
| Heating Fuel | Natural Gas |
| Heating Type | Forced Air |
| Size Interior | 1,500 - 2,000 Ft2 |
| Type | House |
| Utility Water | Municipal Water |
Parking
| Attached Garage | |
| Garage |
Land
| Acreage | No |
| Fence Type | Fenced Yard |
| Land Amenities | Park |
| Sewer | Sanitary Sewer |
| Size Irregular | 49.5 X 131.9 Acre |
| Size Total Text | 49.5 X 131.9 Acre |
| Zoning Description | R1 |
https://www.realtor.ca/real-estate/27970637/77-woodvale-drive-thames-centre-dorchester-dorchester
Contact Us
Contact us for more information

Ian Skilling
Broker
(519) 667-1800
Contact Melanie & Shelby Pearce
Sales Representative for Royal Lepage Triland Realty, Brokerage
YOUR LONDON, ONTARIO REALTOR®

Melanie Pearce
Phone: 226-268-9880
You can rely on us to be a realtor who will advocate for you and strive to get you what you want. Reach out to us today- We're excited to hear from you!

Shelby Pearce
Phone: 519-639-0228
CALL . TEXT . EMAIL
Important Links
MELANIE PEARCE
Sales Representative for Royal Lepage Triland Realty, Brokerage
© 2023 Melanie Pearce- All rights reserved | Made with ❤️ by Jet Branding










































