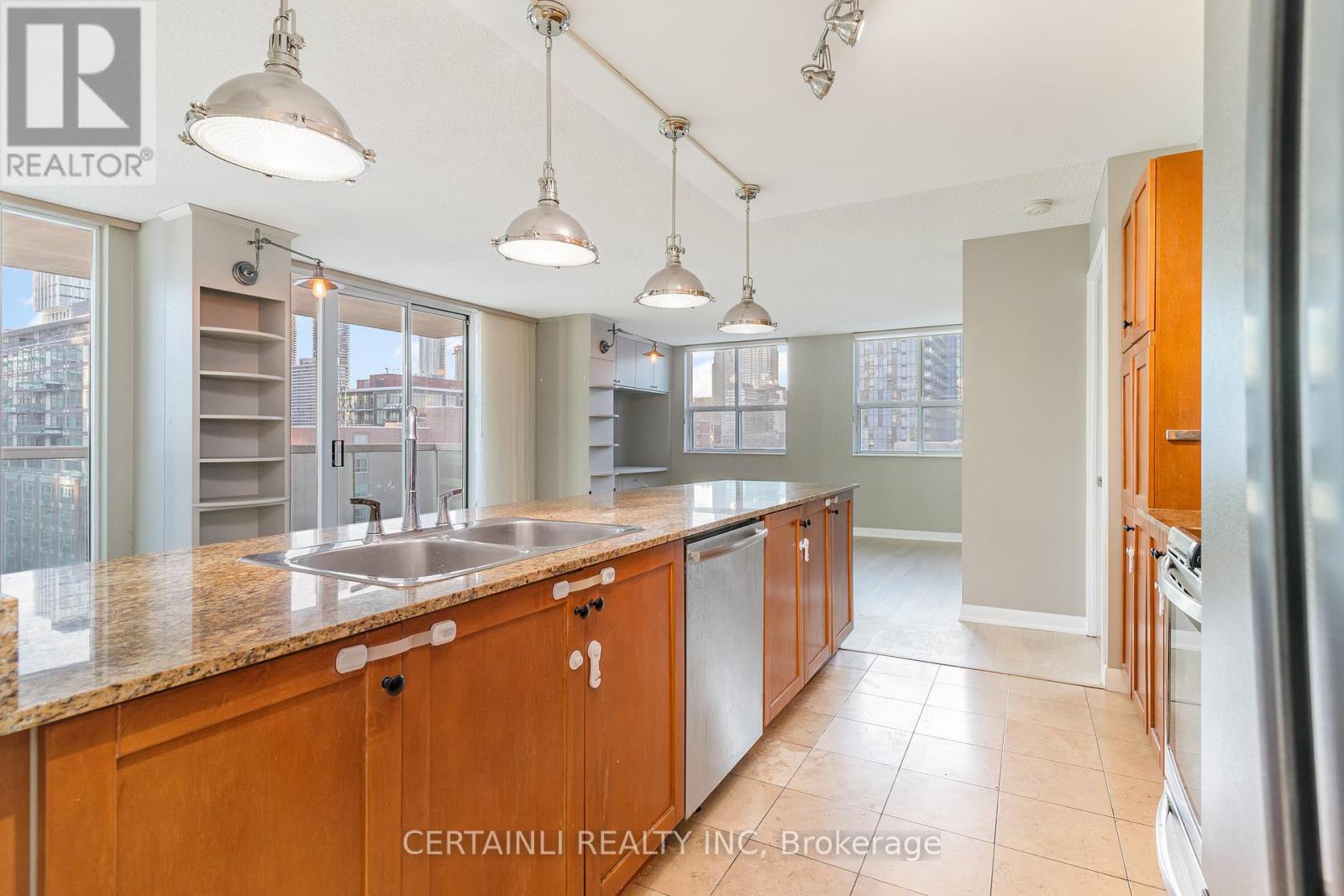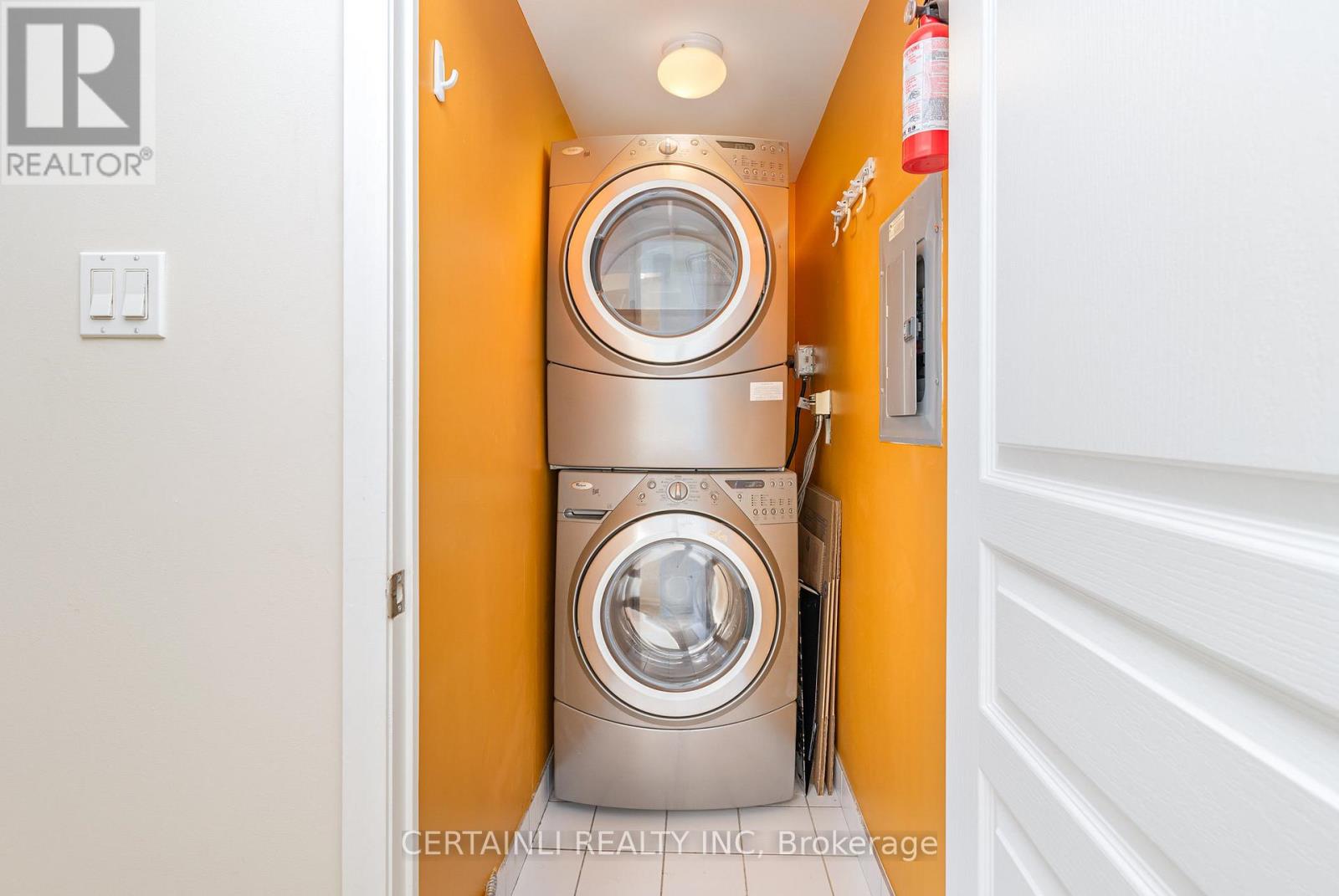1161 - 313 Richmond Street E Toronto, Ontario M5A 4S7
$1,198,000Maintenance, Common Area Maintenance, Heat, Electricity, Insurance, Parking, Water
$995.30 Monthly
Maintenance, Common Area Maintenance, Heat, Electricity, Insurance, Parking, Water
$995.30 MonthlyRare & Coveted Layout One of Only 5 in the Building! This stunning 2-bedroom + den suite offers nearly panoramic, unobstructed views of downtown Toronto and the skyline. Designed with a split layout, it features a spacious 20' walkout balcony, perfect for taking in the cityscape. The open-concept living and dining areas flow seamlessly into a stylish kitchen, complete with a massive 11' island. The primary bedroom boasts a southwest-facing Juliette balcony with a picturesque view and a walk-in closet. A door has been added to the den, making it a versatile space for an office or nursery, while the second bedroom includes a built-in Murphy bed for added functionality. Located just steps from St. Lawrence Market, the Distillery District, and top restaurants in the King East Design District. (id:53488)
Property Details
| MLS® Number | C12001313 |
| Property Type | Single Family |
| Community Name | Moss Park |
| Community Features | Pet Restrictions |
| Features | Balcony, In Suite Laundry |
| Parking Space Total | 2 |
Building
| Bathroom Total | 2 |
| Bedrooms Above Ground | 2 |
| Bedrooms Below Ground | 1 |
| Bedrooms Total | 3 |
| Age | 16 To 30 Years |
| Amenities | Storage - Locker |
| Appliances | Dishwasher, Dryer, Stove, Washer, Window Coverings, Refrigerator |
| Cooling Type | Central Air Conditioning |
| Exterior Finish | Brick, Stucco |
| Flooring Type | Hardwood, Porcelain Tile, Carpeted |
| Size Interior | 1,200 - 1,399 Ft2 |
| Type | Apartment |
Parking
| Underground | |
| Garage |
Land
| Acreage | No |
| Zoning Description | Residential |
Rooms
| Level | Type | Length | Width | Dimensions |
|---|---|---|---|---|
| Lower Level | Kitchen | 3.33 m | 2.51 m | 3.33 m x 2.51 m |
| Main Level | Living Room | 5.01 m | 4.24 m | 5.01 m x 4.24 m |
| Main Level | Dining Room | 4.42 m | 3.16 m | 4.42 m x 3.16 m |
| Main Level | Den | 2.29 m | 1.97 m | 2.29 m x 1.97 m |
| Main Level | Primary Bedroom | 4.15 m | 4.09 m | 4.15 m x 4.09 m |
| Main Level | Bedroom 2 | 3.73 m | 2.7 m | 3.73 m x 2.7 m |
https://www.realtor.ca/real-estate/27982388/1161-313-richmond-street-e-toronto-moss-park-moss-park
Contact Us
Contact us for more information
Jazz Awadh
Salesperson
102-145 Wharncliffe Road South
London, Ontario N6J 2K4
(866) 680-1717
www.certainli.ca/
Contact Melanie & Shelby Pearce
Sales Representative for Royal Lepage Triland Realty, Brokerage
YOUR LONDON, ONTARIO REALTOR®

Melanie Pearce
Phone: 226-268-9880
You can rely on us to be a realtor who will advocate for you and strive to get you what you want. Reach out to us today- We're excited to hear from you!

Shelby Pearce
Phone: 519-639-0228
CALL . TEXT . EMAIL
Important Links
MELANIE PEARCE
Sales Representative for Royal Lepage Triland Realty, Brokerage
© 2023 Melanie Pearce- All rights reserved | Made with ❤️ by Jet Branding



























