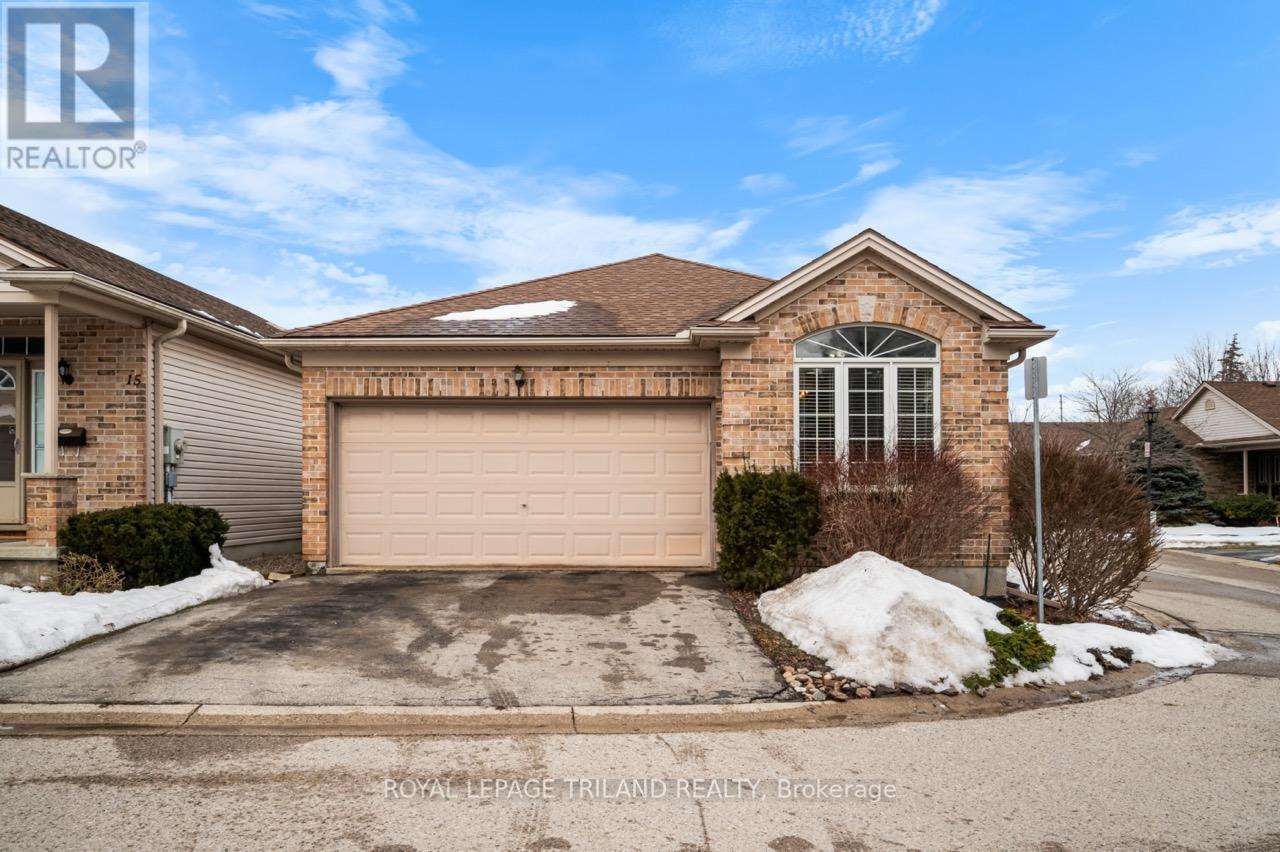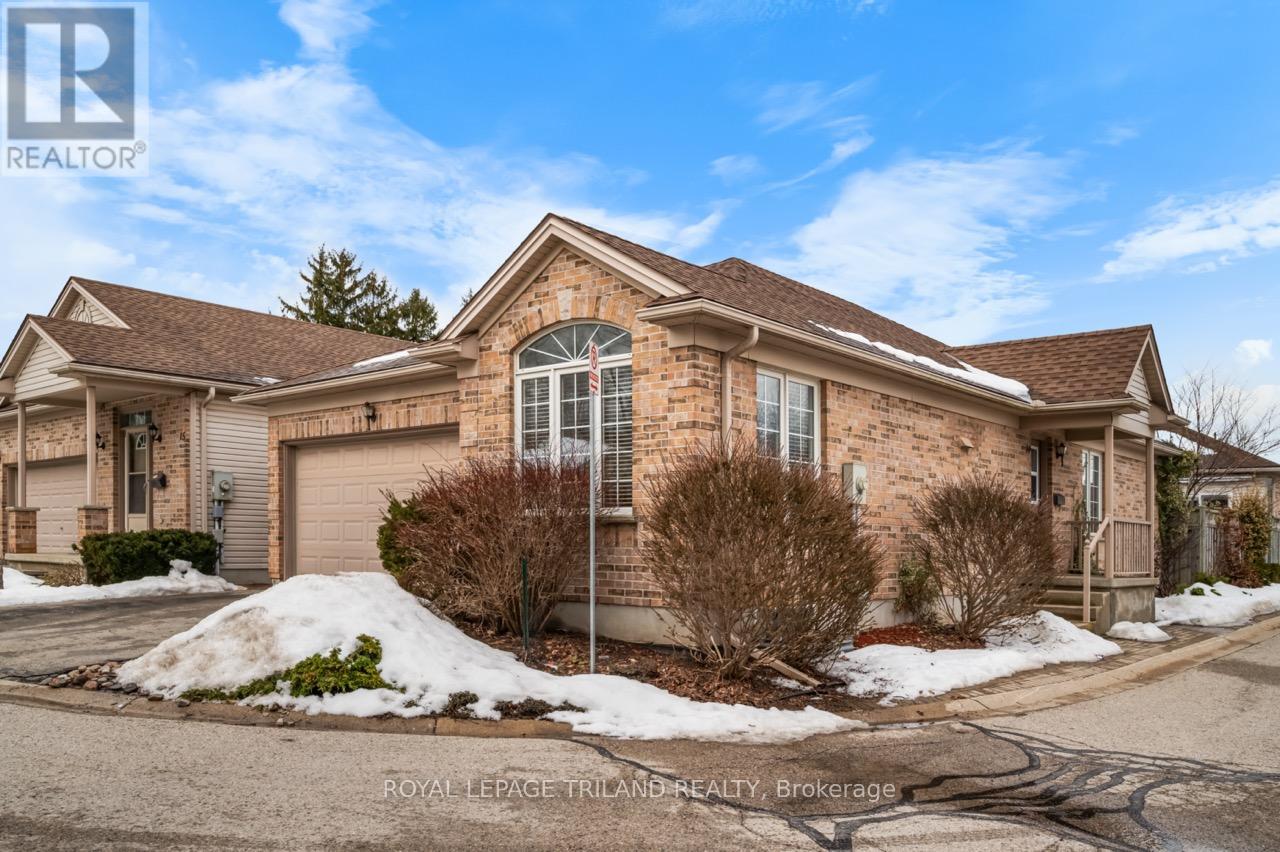14 - 567 Fanshawe Park Road London, Ontario N5X 3T4
$665,000Maintenance, Common Area Maintenance
$215 Monthly
Maintenance, Common Area Maintenance
$215 MonthlyWelcome to this spacious 3 bedroom, 3-bathroom bungalow with low condo fees, in the highly desirable Stoneybrook neighborhood of North London. Step inside and be greeted by an open-concept main floor with hardwood flooring. The spacious beautiful kitchen with luxury vinyl floors, offers ample counter space, cabinetry, backsplash,natural gas stove, and a bright eat-in area, perfect for casual meals or perhaps a home office setup surrounded by windows beneath its beautiful vaulted ceiling. Flooded with natural light throughout, the spacious living room has patio doors leading to a full width of the house deck, complete with an automatic retractable awning for effortless outdoor enjoyment. The main floor boasts two generous bedrooms, including a primary suite with a private ensuite, plus a convenient main-floor laundry room. Downstairs, the fully finished basement offers a cozy family room with a gas fireplace, a third bedroom, a full bathroom,and abundant storage space. There's even the potential to add two more bedrooms to suit your needs.Enjoy the convenience of a double attached garage, low-maintenance exterior, and move-in-ready condition simply unpack and enjoy the home and area! It's perfectly situated: across the street from Tim Hortons, Starbucks, Home Depot, Sobeys, TD Bank, Rexall Drugs, and more, plus CF Masonville Place mall is less than 2 kms away. LTC public transit is right outside, providing easy access to Fanshawe College, Western University, downtown London and anywhere you need to go. Don't miss this rare opportunity to own a meticulously maintained bungalow in one of London's most sought-after neighborhoods. Book your private showing before it's sold! (id:53488)
Open House
This property has open houses!
2:00 pm
Ends at:4:00 pm
Property Details
| MLS® Number | X12011887 |
| Property Type | Single Family |
| Community Name | North G |
| Amenities Near By | Park, Place Of Worship, Public Transit |
| Community Features | Pet Restrictions, Community Centre |
| Equipment Type | None |
| Features | Flat Site, In Suite Laundry, Sump Pump |
| Parking Space Total | 4 |
| Rental Equipment Type | None |
| Structure | Deck |
Building
| Bathroom Total | 3 |
| Bedrooms Above Ground | 2 |
| Bedrooms Below Ground | 1 |
| Bedrooms Total | 3 |
| Age | 16 To 30 Years |
| Amenities | Visitor Parking, Fireplace(s) |
| Appliances | Garage Door Opener Remote(s), Central Vacuum, Water Heater, Dishwasher, Dryer, Stove, Washer, Refrigerator |
| Architectural Style | Bungalow |
| Basement Development | Finished |
| Basement Type | Full (finished) |
| Construction Style Attachment | Detached |
| Cooling Type | Central Air Conditioning |
| Exterior Finish | Brick, Vinyl Siding |
| Fire Protection | Smoke Detectors |
| Fireplace Present | Yes |
| Fireplace Total | 1 |
| Flooring Type | Hardwood, Vinyl, Laminate, Concrete |
| Foundation Type | Poured Concrete |
| Heating Fuel | Natural Gas |
| Heating Type | Forced Air |
| Stories Total | 1 |
| Size Interior | 2,250 - 2,499 Ft2 |
| Type | House |
Parking
| Attached Garage | |
| Garage | |
| Inside Entry |
Land
| Acreage | No |
| Fence Type | Fenced Yard |
| Land Amenities | Park, Place Of Worship, Public Transit |
| Zoning Description | R6-2 D23 |
Rooms
| Level | Type | Length | Width | Dimensions |
|---|---|---|---|---|
| Basement | Family Room | 6.73 m | 3.8 m | 6.73 m x 3.8 m |
| Basement | Bedroom 3 | 4.96 m | 3.51 m | 4.96 m x 3.51 m |
| Basement | Utility Room | 5.23 m | 8.67 m | 5.23 m x 8.67 m |
| Basement | Utility Room | 7.16 m | 3.06 m | 7.16 m x 3.06 m |
| Ground Level | Living Room | 8.53 m | 3.68 m | 8.53 m x 3.68 m |
| Ground Level | Kitchen | 5.22 m | 2.88 m | 5.22 m x 2.88 m |
| Ground Level | Dining Room | 2.81 m | 2.88 m | 2.81 m x 2.88 m |
| Ground Level | Primary Bedroom | 3.55 m | 4.01 m | 3.55 m x 4.01 m |
| Ground Level | Bedroom 2 | 3.43 m | 3.2 m | 3.43 m x 3.2 m |
| Ground Level | Laundry Room | 1.69 m | 1.66 m | 1.69 m x 1.66 m |
https://www.realtor.ca/real-estate/28006987/14-567-fanshawe-park-road-london-north-g
Contact Us
Contact us for more information

Chris Harding
Salesperson
(519) 872-2993
www.chrisharding.realtor/
(519) 672-9880

Ian Sterling Leishman
Salesperson
www.leishmanteam.com/
www.facebook.com/leishmanteam
twitter.com/iansterling
www.linkedin.com/in/iansterlingleishman/
(519) 672-9880
Contact Melanie & Shelby Pearce
Sales Representative for Royal Lepage Triland Realty, Brokerage
YOUR LONDON, ONTARIO REALTOR®

Melanie Pearce
Phone: 226-268-9880
You can rely on us to be a realtor who will advocate for you and strive to get you what you want. Reach out to us today- We're excited to hear from you!

Shelby Pearce
Phone: 519-639-0228
CALL . TEXT . EMAIL
Important Links
MELANIE PEARCE
Sales Representative for Royal Lepage Triland Realty, Brokerage
© 2023 Melanie Pearce- All rights reserved | Made with ❤️ by Jet Branding

























