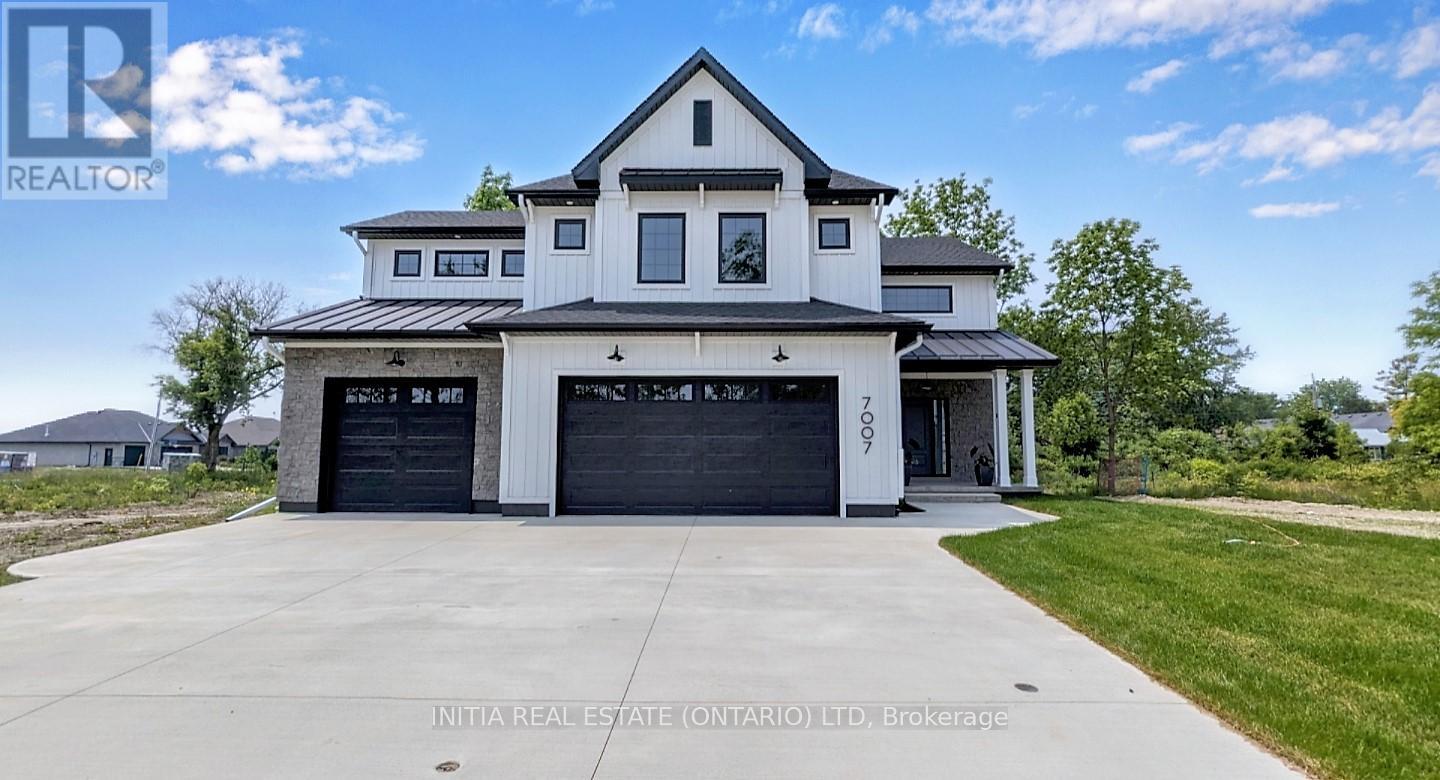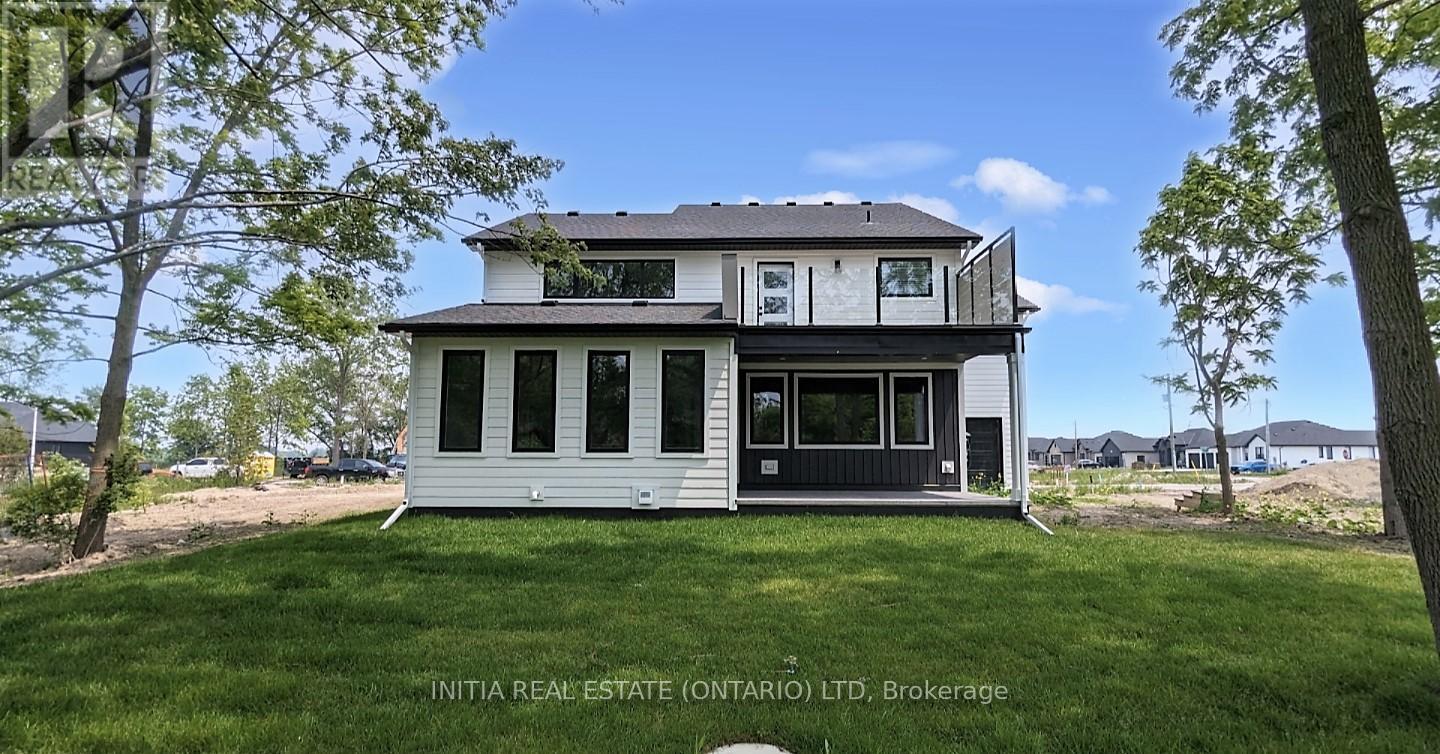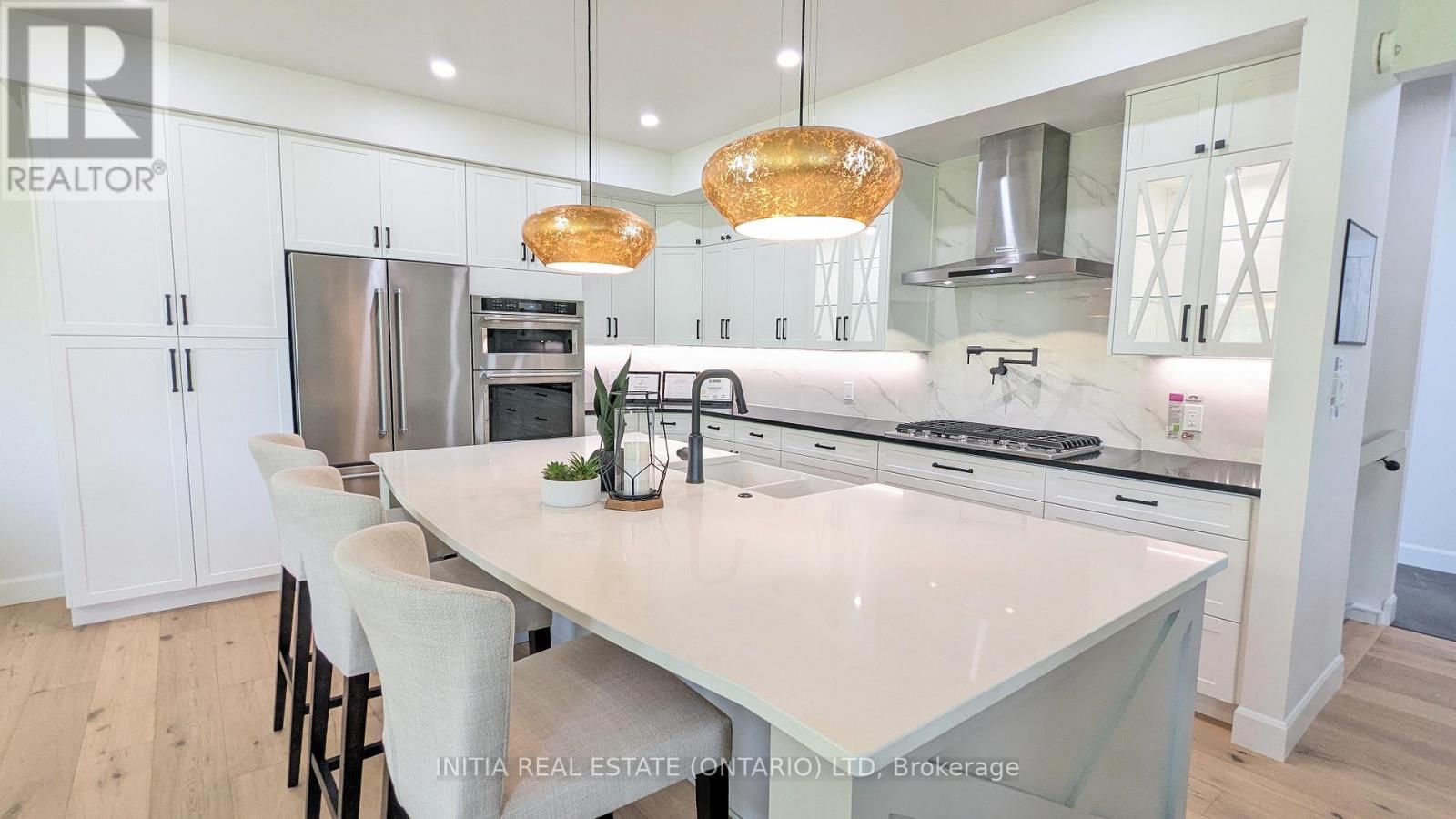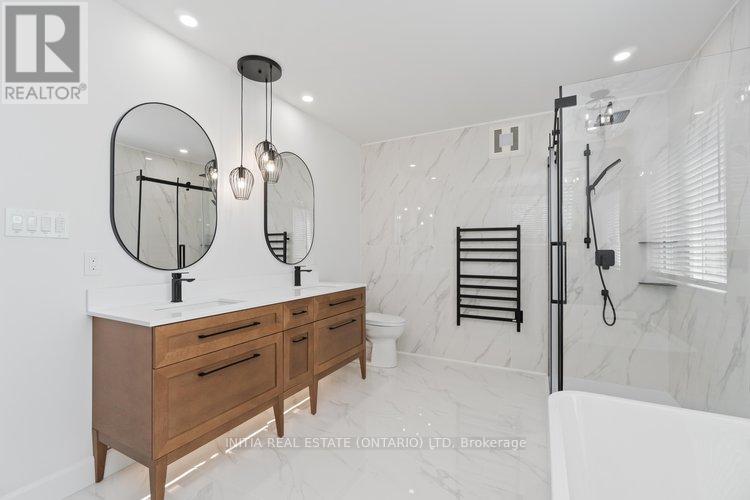7007 Blue Coast Heights Plympton-Wyoming, Ontario N0N 1E0
$1,299,900
GENERATIONS MASTER BUILDER PRESENTS THIS STUNNING FARMHOUSE-INSPIRED MODEL HOME. 'THE JASPER'OFFERS AN EXCEPTIONAL LIVING EXPERIENCE, NESTLED IN A PRESTIGIOUS LAKEFRONT COMMUNITY, LOCATEDIN THE BLUE COAST HORIZONS SUBDIV. WHICH FEATURES EXCLUSIVE PARKLAND & DEEDED BEACH ALONG THESHORELINE BLUFF OF LAKE HURON. ENJOY TRANQUIL NATURE TRAILS, SANDY BEACHES & BREATHTAKINGSUNSETS. THIS DESIGN FEATURES OUTSTANDING CURB APPEAL & A REFINED INTERIOR, REFLECTING THEELEGANCE OF A LUXURY HOME. SPACIOUS & WELCOMING, OPEN LAYOUT WITH CAREFUL ATTENTION TO TRAFFICFLOW & FUNCTIONALITY. HIGHLIGHTS INCLUDE A FOYER WITH A SOARING 18' CEILING, GREAT ROOM WITHFIREPLACE, GOURMET KITCHEN, BONUS LIVING SPACE WITH A 10' BARREL CEILING, LUXURIOUS ENSUITE,HOME OFFICE/BEDROOM, TWO PRIVATE DECKS, MEDIA ROOM, AND TIMELESS FIXTURES & FINISHES.. PRICEINCLUDES HST WITH ANY REBATE BACK TO THE BUILDER. (id:53488)
Open House
This property has open houses!
11:00 am
Ends at:1:00 pm
Property Details
| MLS® Number | X12015064 |
| Property Type | Single Family |
| Community Name | Plympton Wyoming |
| Amenities Near By | Beach, Park |
| Easement | Environment Protected, None |
| Equipment Type | None |
| Features | Wooded Area, Flat Site, Lighting, Sump Pump |
| Parking Space Total | 6 |
| Rental Equipment Type | None |
| Structure | Deck, Porch |
Building
| Bathroom Total | 4 |
| Bedrooms Above Ground | 4 |
| Bedrooms Total | 4 |
| Age | New Building |
| Amenities | Fireplace(s) |
| Appliances | Garage Door Opener Remote(s), Oven - Built-in, Range, Garburator, Water Heater - Tankless, Water Heater, Cooktop, Dishwasher, Hood Fan, Microwave, Oven, Refrigerator |
| Basement Development | Finished |
| Basement Type | Full (finished) |
| Construction Status | Insulation Upgraded |
| Construction Style Attachment | Detached |
| Cooling Type | Central Air Conditioning, Air Exchanger, Ventilation System |
| Exterior Finish | Wood |
| Fire Protection | Alarm System, Smoke Detectors |
| Fireplace Present | Yes |
| Fireplace Type | Insert |
| Foundation Type | Concrete, Poured Concrete |
| Half Bath Total | 1 |
| Heating Fuel | Natural Gas |
| Heating Type | Forced Air |
| Stories Total | 2 |
| Size Interior | 2,500 - 3,000 Ft2 |
| Type | House |
| Utility Water | Municipal Water |
Parking
| Attached Garage | |
| Garage |
Land
| Access Type | Public Road, Year-round Access |
| Acreage | No |
| Land Amenities | Beach, Park |
| Landscape Features | Landscaped |
| Sewer | Sanitary Sewer |
| Size Depth | 138 Ft ,4 In |
| Size Frontage | 65 Ft ,7 In |
| Size Irregular | 65.6 X 138.4 Ft |
| Size Total Text | 65.6 X 138.4 Ft|under 1/2 Acre |
| Zoning Description | R5 |
Rooms
| Level | Type | Length | Width | Dimensions |
|---|---|---|---|---|
| Second Level | Primary Bedroom | 5.48 m | 4.05 m | 5.48 m x 4.05 m |
| Second Level | Bedroom 2 | 3.14 m | 3.72 m | 3.14 m x 3.72 m |
| Second Level | Bedroom 3 | 3.14 m | 3.72 m | 3.14 m x 3.72 m |
| Second Level | Office | 4.21 m | 4.45 m | 4.21 m x 4.45 m |
| Second Level | Family Room | 4.66 m | 4.8 m | 4.66 m x 4.8 m |
| Basement | Media | 5.33 m | 7.31 m | 5.33 m x 7.31 m |
| Basement | Bedroom 4 | 3.05 m | 3.35 m | 3.05 m x 3.35 m |
| Main Level | Foyer | 3.96 m | 4.08 m | 3.96 m x 4.08 m |
| Main Level | Living Room | 4.05 m | 6.13 m | 4.05 m x 6.13 m |
| Main Level | Kitchen | 4.3 m | 4.1 m | 4.3 m x 4.1 m |
| Main Level | Dining Room | 5.48 m | 3.35 m | 5.48 m x 3.35 m |
| Main Level | Laundry Room | 2.7 m | 2.5 m | 2.7 m x 2.5 m |
Utilities
| Cable | Installed |
| Electricity Connected | Connected |
| Natural Gas Available | Available |
| Telephone | Nearby |
| Sewer | Installed |
Contact Us
Contact us for more information

Claire Bruno
Broker of Record
(416) 402-3809
initiaontario.com/
(416) 402-3809
Contact Melanie & Shelby Pearce
Sales Representative for Royal Lepage Triland Realty, Brokerage
YOUR LONDON, ONTARIO REALTOR®

Melanie Pearce
Phone: 226-268-9880
You can rely on us to be a realtor who will advocate for you and strive to get you what you want. Reach out to us today- We're excited to hear from you!

Shelby Pearce
Phone: 519-639-0228
CALL . TEXT . EMAIL
Important Links
MELANIE PEARCE
Sales Representative for Royal Lepage Triland Realty, Brokerage
© 2023 Melanie Pearce- All rights reserved | Made with ❤️ by Jet Branding




























