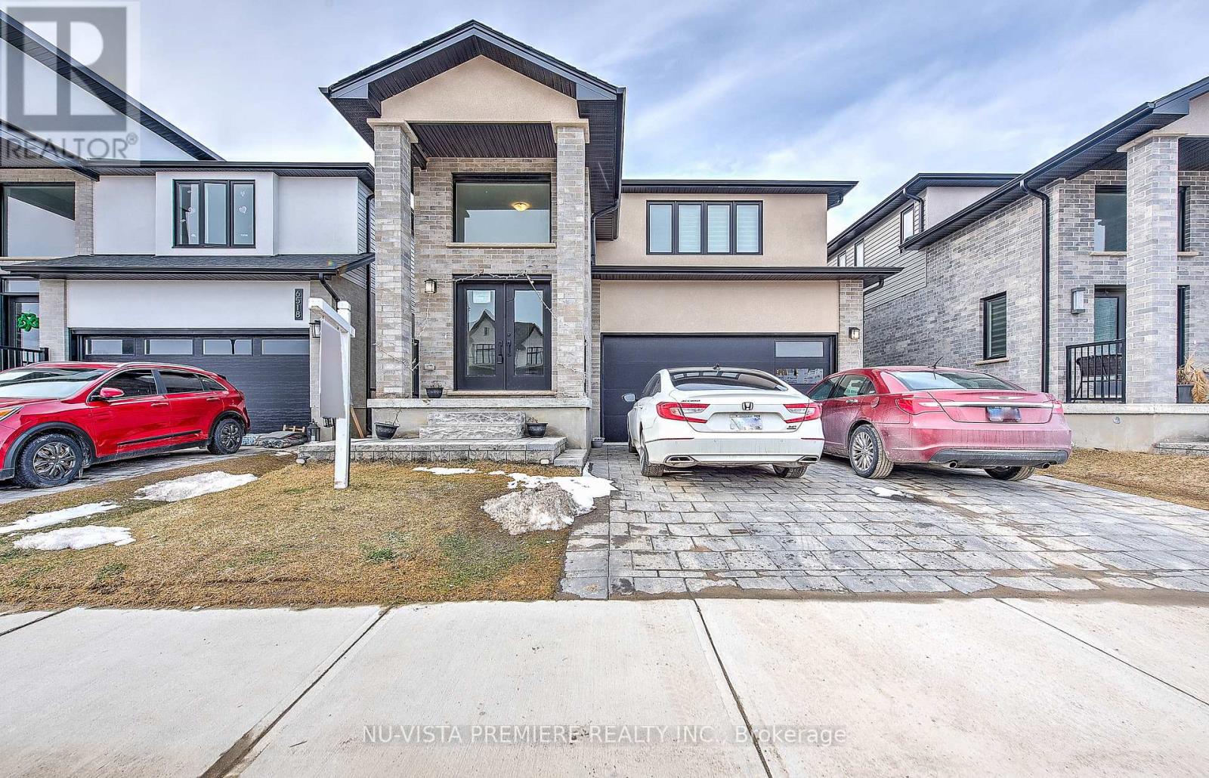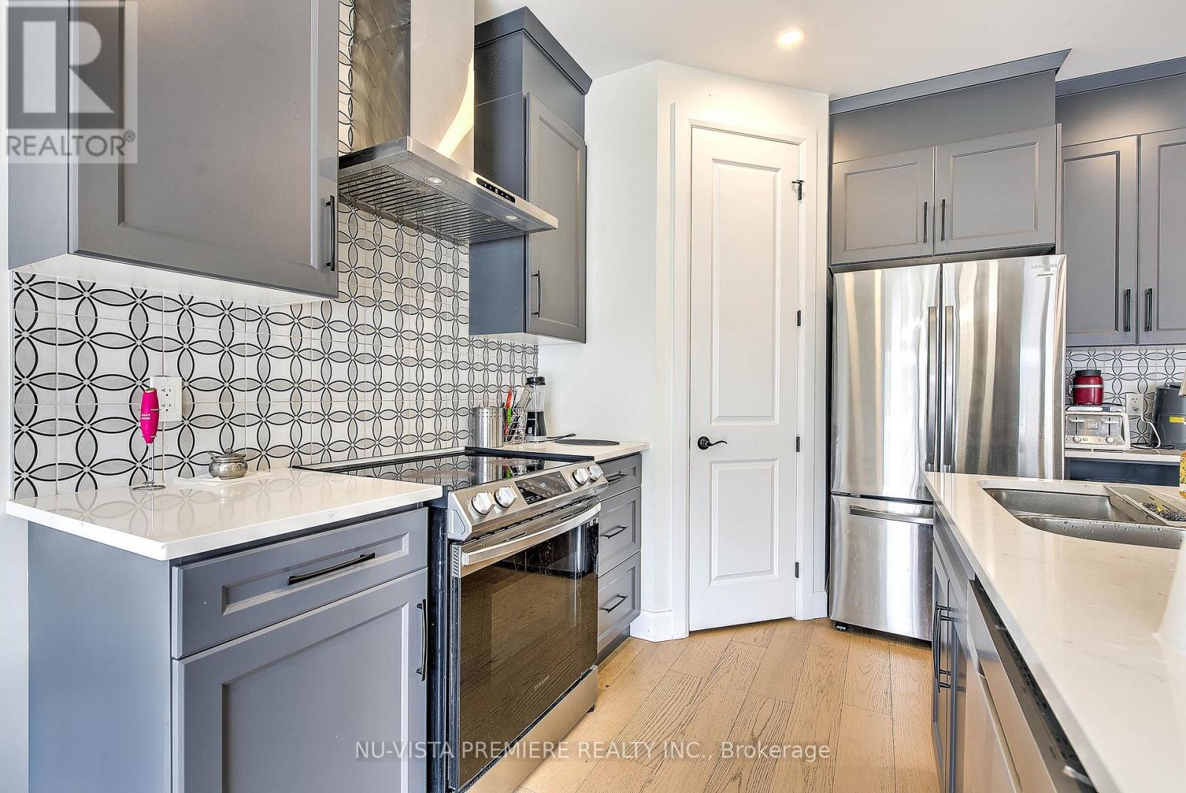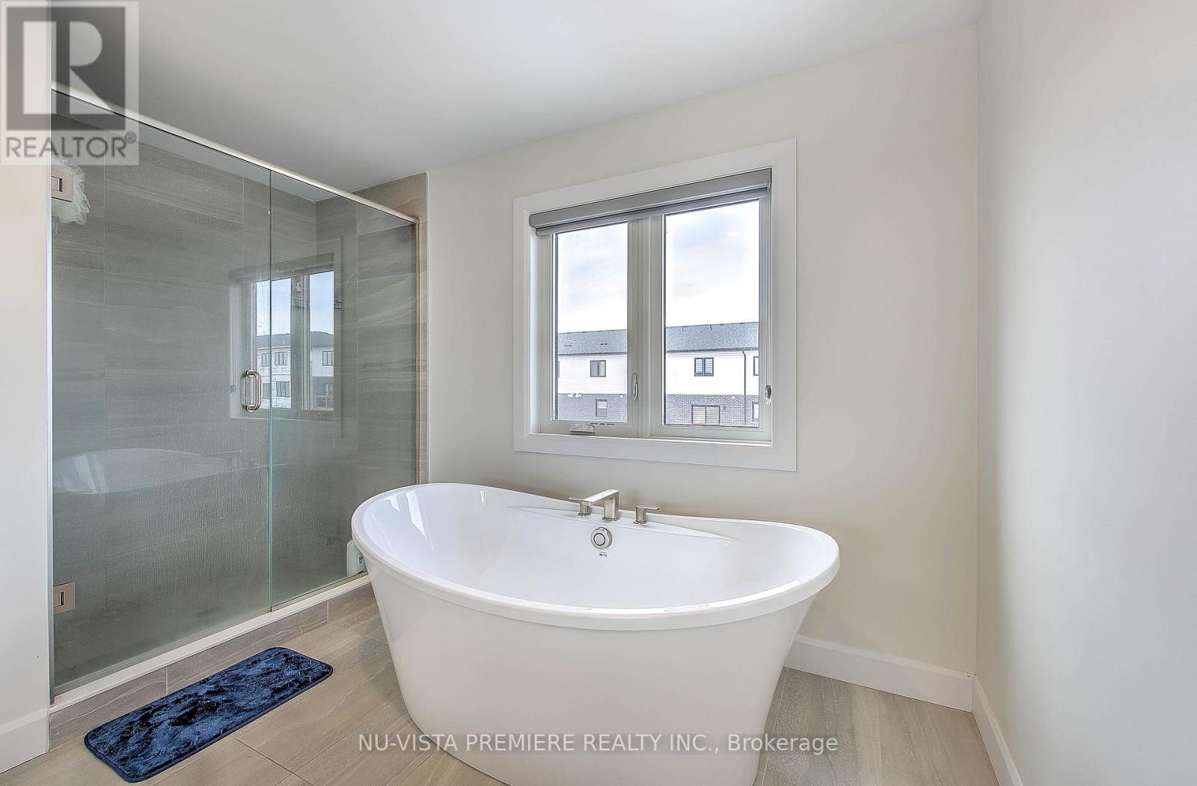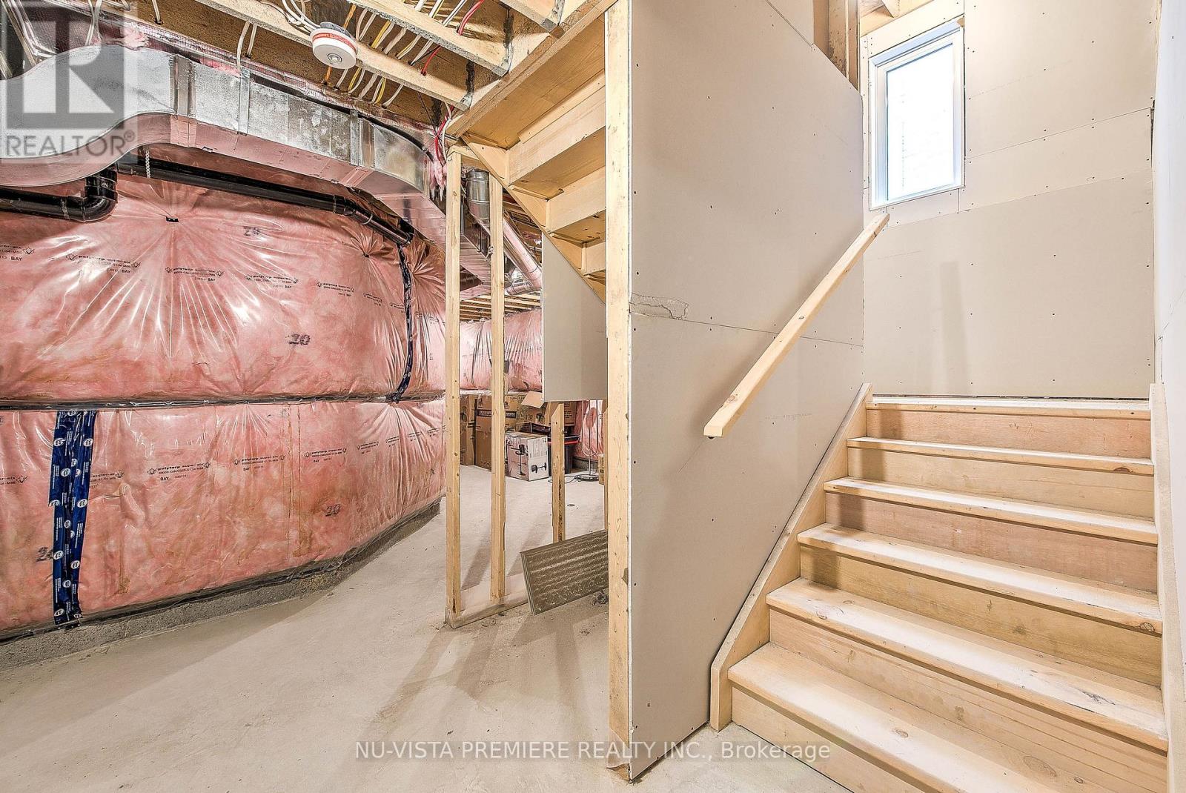6514 Heathwoods Avenue London, Ontario N6P 0J7
$899,000
Welcome To This Stunning 2-Year-Young 4-Bedroom, 2.5-Bathroom Detached Home With Double Car Garage in The Highly Desirable Heathwood Neighborhood! With 2,352 Sq. Ft. Of Elegant Living Space, This Home Offers a Perfect Blend of Modern Upgrades, Functional Design, And Luxurious Finishes Ideal for Families Seeking Comfort and Style. As You Step Inside, You're Greeted by An Inviting Open-Concept Main Floor with Soaring 8-Foot Doors, Creating an Airy and Spacious Feel. The Upgraded Gourmet Kitchen Is a Chef's Delight, Featuring Sleek Quartz Countertops, Extended Cabinetry, High-End Stainless-Steel Appliances, A Stylish Backsplash, And A Generous Island Perfect for Meal Prep and Casual Dining. Large Windows Throughout the Home Allow Abundant Natural Light, All Beautifully Complemented by Custom Window Blinds for Privacy and Elegance. The Spacious Family Room with Electric Fireplace, Flows Seamlessly from The Kitchen, Providing the Perfect Space to Entertain or Relax with Loved Ones. A Separate Formal Dining Area Adds a Touch of Sophistication, Ideal for Hosting Special Occasions. Upstairs, You'll Find 4 Generously Sized Bedrooms, Including A Luxurious Primary Suite with A Walk-In Closet and A Spa-Like Ensuite Bathroom, Complete with A Glass-Enclosed Shower and Modern Fixtures. The Additional 3 Bedrooms Are Perfect for Children, Guests, Or A Home Office, All Sharing a Well-Appointed Full Bathroom. The Home Also Features a Convenient Laundry, A Two-Car Garage, And A Spacious Basement Ready for Your Personal Touch. Situated In a Family-Friendly Community, You'll Enjoy Close Proximity to Top-Rated Schools, Parks, Shopping Centers, And Easy Access to Major Highways. Don't Miss This Opportunity to Own a Beautifully Upgraded Home in One of Heathwood's Most Sought-After Locations. Schedule Your Private Viewing Today! (id:53488)
Property Details
| MLS® Number | X12016310 |
| Property Type | Single Family |
| Community Name | South V |
| Amenities Near By | Hospital, Place Of Worship, Schools |
| Community Features | Community Centre |
| Equipment Type | Water Heater |
| Features | Irregular Lot Size, Flat Site, Sump Pump |
| Parking Space Total | 4 |
| Rental Equipment Type | Water Heater |
| Structure | Porch |
Building
| Bathroom Total | 4 |
| Bedrooms Above Ground | 4 |
| Bedrooms Total | 4 |
| Age | 0 To 5 Years |
| Amenities | Fireplace(s) |
| Appliances | Blinds, Dryer, Stove, Washer, Refrigerator |
| Basement Development | Unfinished |
| Basement Type | Full (unfinished) |
| Construction Style Attachment | Detached |
| Cooling Type | Central Air Conditioning |
| Exterior Finish | Brick, Vinyl Siding |
| Fireplace Present | Yes |
| Fireplace Total | 1 |
| Foundation Type | Poured Concrete |
| Half Bath Total | 1 |
| Heating Fuel | Natural Gas |
| Heating Type | Forced Air |
| Stories Total | 2 |
| Size Interior | 2,000 - 2,500 Ft2 |
| Type | House |
| Utility Water | Municipal Water |
Parking
| Attached Garage | |
| Garage |
Land
| Acreage | No |
| Land Amenities | Hospital, Place Of Worship, Schools |
| Sewer | Sanitary Sewer |
| Size Depth | 114 Ft ,9 In |
| Size Frontage | 36 Ft ,1 In |
| Size Irregular | 36.1 X 114.8 Ft ; 115.13 Ft X 36.18 Ft X 115.13 Ft X 36.18 |
| Size Total Text | 36.1 X 114.8 Ft ; 115.13 Ft X 36.18 Ft X 115.13 Ft X 36.18 |
| Zoning Description | R1-3(23) |
Rooms
| Level | Type | Length | Width | Dimensions |
|---|---|---|---|---|
| Second Level | Primary Bedroom | 4.4 m | 4.3 m | 4.4 m x 4.3 m |
| Second Level | Bedroom 2 | 3.7 m | 3.41 m | 3.7 m x 3.41 m |
| Second Level | Bedroom 3 | 3.4 m | 4.3 m | 3.4 m x 4.3 m |
| Second Level | Bedroom 4 | 3.6 m | 3.1 m | 3.6 m x 3.1 m |
| Second Level | Bathroom | Measurements not available | ||
| Second Level | Bathroom | Measurements not available | ||
| Main Level | Bathroom | Measurements not available | ||
| Main Level | Kitchen | 3.04 m | 3.5 m | 3.04 m x 3.5 m |
| Main Level | Dining Room | 3.4 m | 3.5 m | 3.4 m x 3.5 m |
| Main Level | Great Room | 5.42 m | 4.3 m | 5.42 m x 4.3 m |
https://www.realtor.ca/real-estate/28017726/6514-heathwoods-avenue-london-south-v
Contact Us
Contact us for more information

Hafiz Khan
Salesperson
(226) 700-3410
(519) 438-5478
Contact Melanie & Shelby Pearce
Sales Representative for Royal Lepage Triland Realty, Brokerage
YOUR LONDON, ONTARIO REALTOR®

Melanie Pearce
Phone: 226-268-9880
You can rely on us to be a realtor who will advocate for you and strive to get you what you want. Reach out to us today- We're excited to hear from you!

Shelby Pearce
Phone: 519-639-0228
CALL . TEXT . EMAIL
Important Links
MELANIE PEARCE
Sales Representative for Royal Lepage Triland Realty, Brokerage
© 2023 Melanie Pearce- All rights reserved | Made with ❤️ by Jet Branding








































