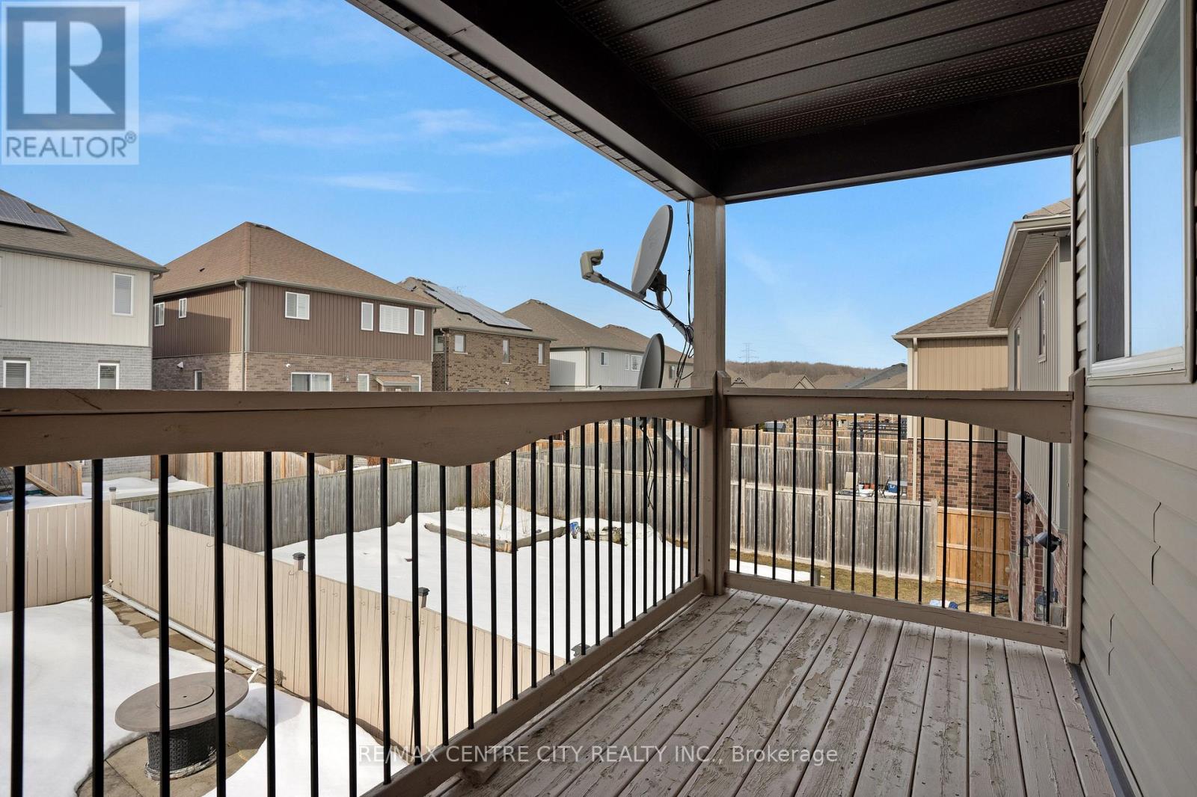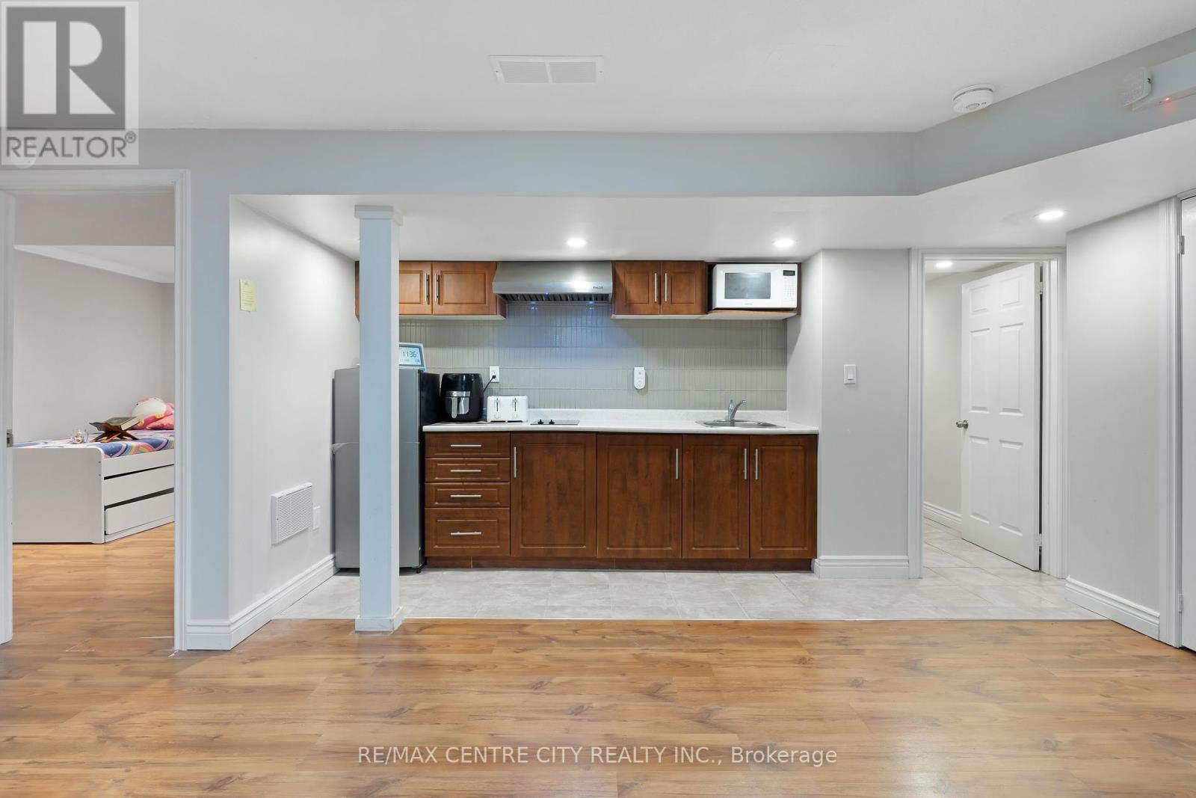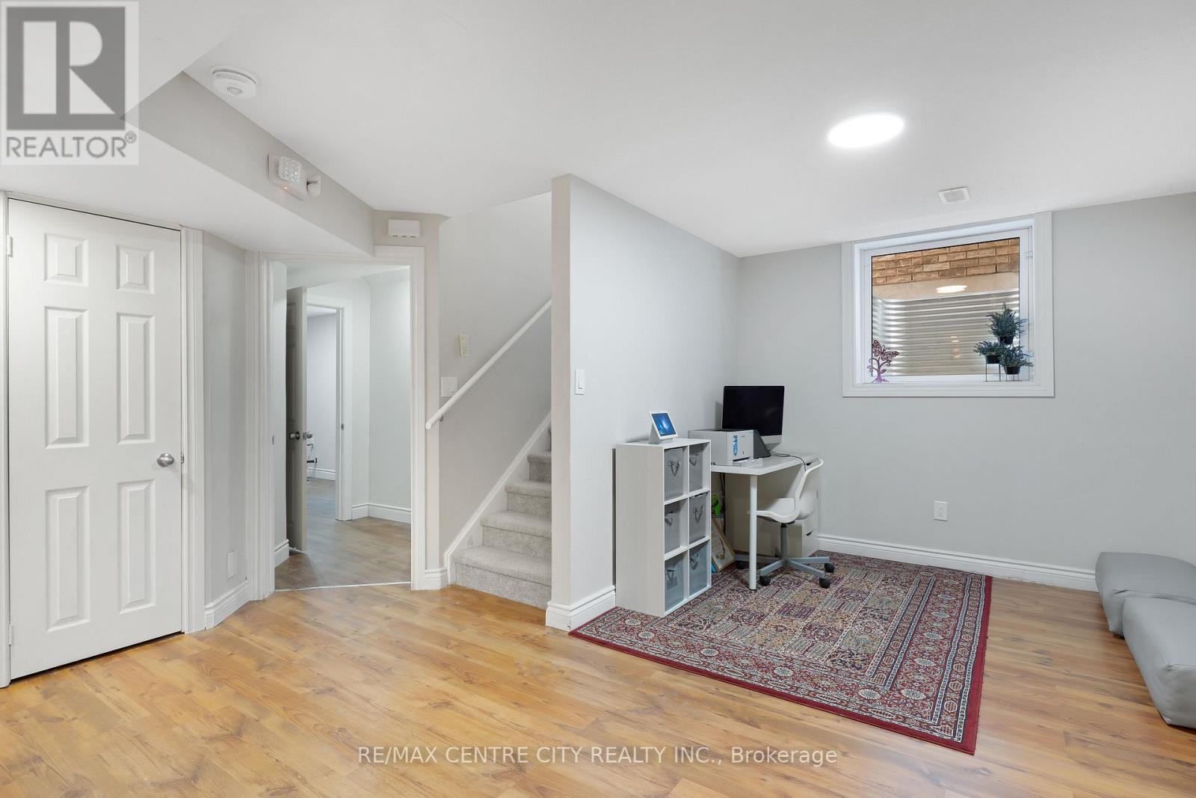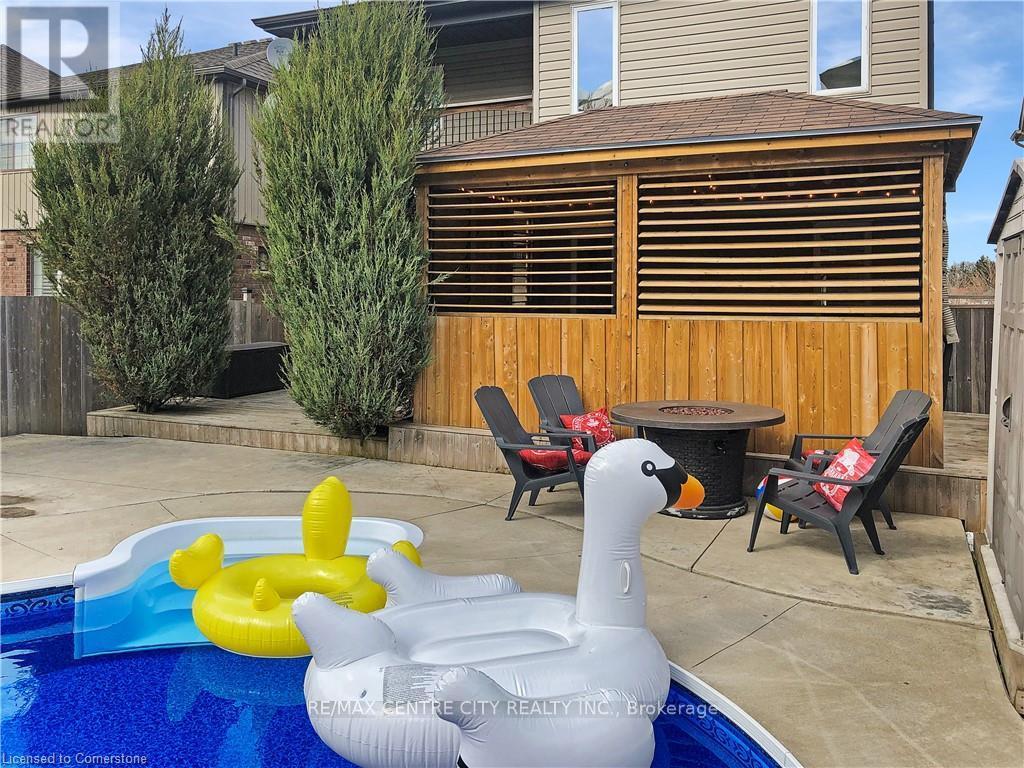440 Sauve Crescent Waterloo, Ontario N2T 2Y8
$1,499,900
Welcome to 440 Sauve Crescent, a beautifully redesigned home featuring a legal Secondary Dwelling Unit, offering modern living with incredible flexibility. This home features a stylish, carpet-free main floor with luxury vinyl tile flooring, pot lights, and soaring 17-foot ceilings that create a bright and airy atmosphere. Smart Home features like built-in speakers, electric blinds, USB ports, and outdoor cameras add convenience and security. The gourmet kitchen is a standout, boasting quartz countertops, high-end stainless steel appliances, a Bertazzoni gas stove, an apron sink, and an oversized island perfect for entertaining. A formal dining area leads to the backyard, where you'll find a heated inground pool, a spacious deck, and an enclosed hot tub, creating the perfect outdoor retreat. Upstairs, the primary suite is a luxurious escape, featuring coffered ceilings, a private balcony overlooking the pool, a walk-in closet, and a spa-like ensuite with double sinks, a soaker tub, and a stand-up shower. Three additional bedrooms and a 4-piece bath complete the second level. The real bonus? This home is a true duplex with a completely separate 3-bedroom suite downstairs, featuring its own private entrance, full kitchen, living space, bathroom, and laundryideal for multigenerational living, in-laws, or rental income. Located in a fantastic neighborhood, you're just minutes from parks, top-rated schools, shopping, Uptown Waterloo, and the expressway. With its perfect blend of style, space, and versatility, this home is an incredible opportunity! (id:53488)
Property Details
| MLS® Number | X12016790 |
| Property Type | Single Family |
| Amenities Near By | Hospital, Park, Place Of Worship |
| Equipment Type | Water Heater |
| Features | Guest Suite, In-law Suite |
| Parking Space Total | 4 |
| Pool Type | Inground Pool |
| Rental Equipment Type | Water Heater |
| Structure | Deck, Shed |
| View Type | City View |
Building
| Bathroom Total | 4 |
| Bedrooms Above Ground | 4 |
| Bedrooms Below Ground | 3 |
| Bedrooms Total | 7 |
| Age | 16 To 30 Years |
| Amenities | Fireplace(s) |
| Appliances | Hot Tub, Garage Door Opener Remote(s), Cooktop, Dishwasher, Dryer, Stove, Washer, Refrigerator |
| Basement Development | Finished |
| Basement Features | Apartment In Basement |
| Basement Type | N/a (finished) |
| Construction Style Attachment | Detached |
| Cooling Type | Central Air Conditioning |
| Exterior Finish | Brick, Vinyl Siding |
| Fire Protection | Smoke Detectors |
| Fireplace Present | Yes |
| Fireplace Total | 1 |
| Foundation Type | Poured Concrete |
| Half Bath Total | 1 |
| Heating Fuel | Natural Gas |
| Heating Type | Forced Air |
| Stories Total | 2 |
| Size Interior | 2,000 - 2,500 Ft2 |
| Type | House |
| Utility Water | Municipal Water |
Parking
| Attached Garage | |
| Garage |
Land
| Acreage | No |
| Fence Type | Fenced Yard |
| Land Amenities | Hospital, Park, Place Of Worship |
| Sewer | Sanitary Sewer |
| Size Depth | 118 Ft ,1 In |
| Size Frontage | 36 Ft |
| Size Irregular | 36 X 118.1 Ft ; 118.31 Ft X 36.06 Ft X 118.31 Ft X 36.06 |
| Size Total Text | 36 X 118.1 Ft ; 118.31 Ft X 36.06 Ft X 118.31 Ft X 36.06|under 1/2 Acre |
| Zoning Description | R5 |
Rooms
| Level | Type | Length | Width | Dimensions |
|---|---|---|---|---|
| Second Level | Primary Bedroom | 5.35 m | 4.19 m | 5.35 m x 4.19 m |
| Second Level | Bathroom | 2.57 m | 1.7 m | 2.57 m x 1.7 m |
| Second Level | Bedroom | 3.51 m | 3.56 m | 3.51 m x 3.56 m |
| Second Level | Bedroom 2 | 3.68 m | 3.07 m | 3.68 m x 3.07 m |
| Second Level | Bedroom 3 | 2.58 m | 2.84 m | 2.58 m x 2.84 m |
| Second Level | Bathroom | 2.57 m | 3.51 m | 2.57 m x 3.51 m |
| Basement | Bathroom | 2.69 m | 1.44 m | 2.69 m x 1.44 m |
| Basement | Kitchen | 1.37 m | 4.54 m | 1.37 m x 4.54 m |
| Basement | Bedroom | 2.41 m | 3.39 m | 2.41 m x 3.39 m |
| Basement | Bedroom | 3.26 m | 3 m | 3.26 m x 3 m |
| Basement | Bedroom | 3.68 m | 2.94 m | 3.68 m x 2.94 m |
| Basement | Laundry Room | 1.9 m | 2.19 m | 1.9 m x 2.19 m |
| Basement | Living Room | 4.29 m | 4.46 m | 4.29 m x 4.46 m |
| Main Level | Bathroom | 1.37 m | 1.63 m | 1.37 m x 1.63 m |
| Main Level | Dining Room | 4.23 m | 3.58 m | 4.23 m x 3.58 m |
| Main Level | Foyer | 1.95 m | 2.55 m | 1.95 m x 2.55 m |
| Main Level | Kitchen | 3.79 m | 5.82 m | 3.79 m x 5.82 m |
| Main Level | Laundry Room | 2.24 m | 2 m | 2.24 m x 2 m |
| Main Level | Living Room | 4.24 m | 4.09 m | 4.24 m x 4.09 m |
Utilities
| Cable | Installed |
| Sewer | Installed |
https://www.realtor.ca/real-estate/28018581/440-sauve-crescent-waterloo
Contact Us
Contact us for more information
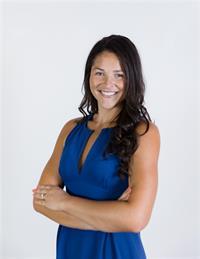
Emily Finlayson
Salesperson
(519) 667-1800
Contact Melanie & Shelby Pearce
Sales Representative for Royal Lepage Triland Realty, Brokerage
YOUR LONDON, ONTARIO REALTOR®

Melanie Pearce
Phone: 226-268-9880
You can rely on us to be a realtor who will advocate for you and strive to get you what you want. Reach out to us today- We're excited to hear from you!

Shelby Pearce
Phone: 519-639-0228
CALL . TEXT . EMAIL
Important Links
MELANIE PEARCE
Sales Representative for Royal Lepage Triland Realty, Brokerage
© 2023 Melanie Pearce- All rights reserved | Made with ❤️ by Jet Branding

























