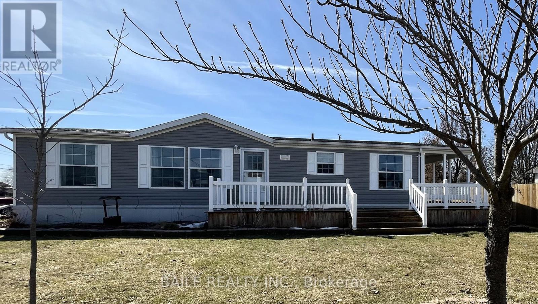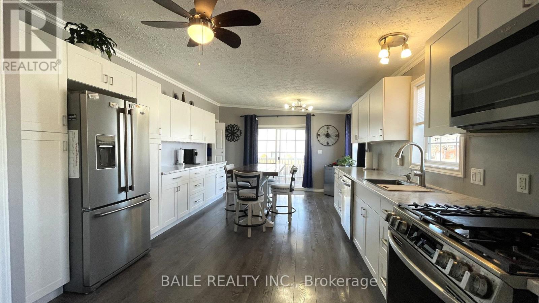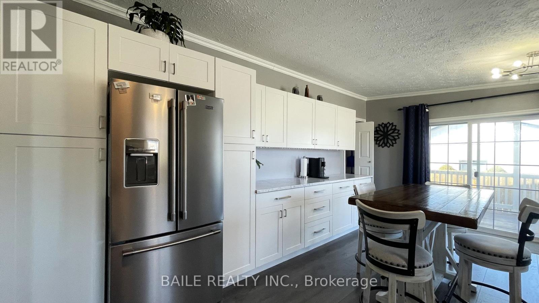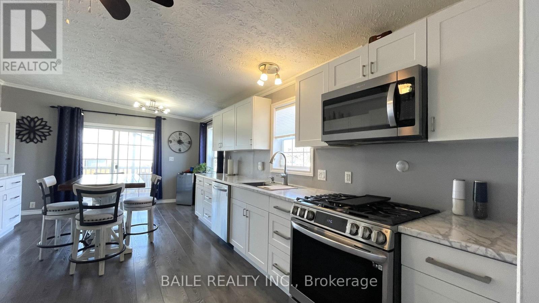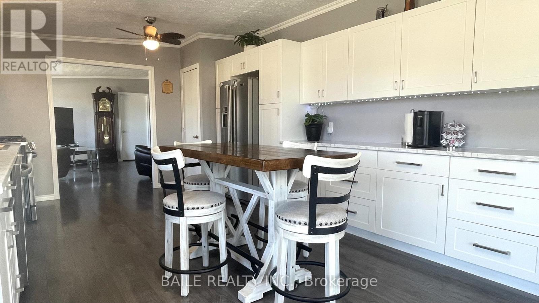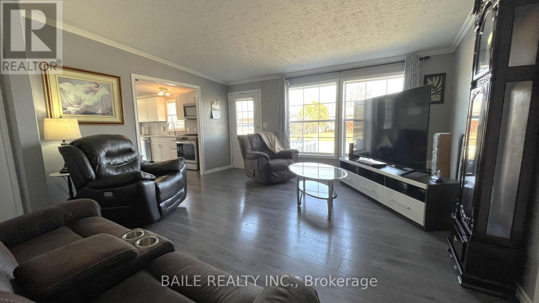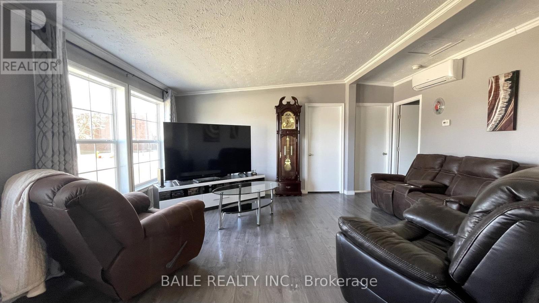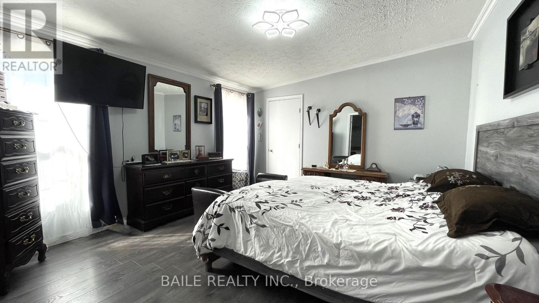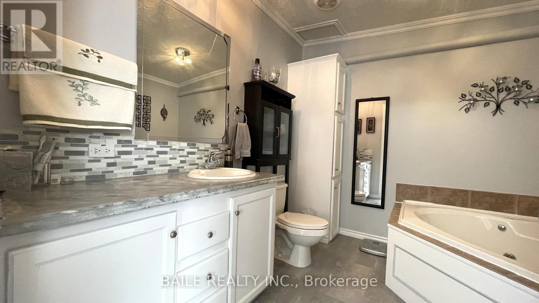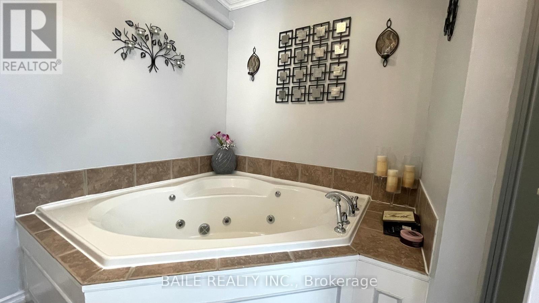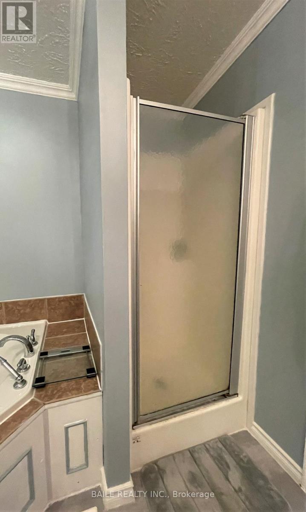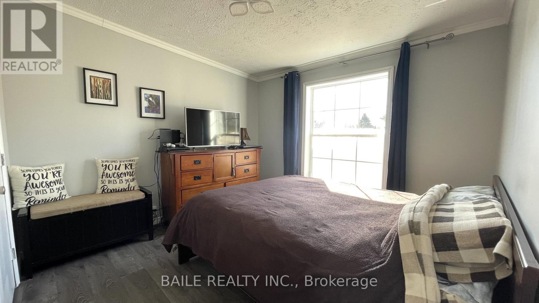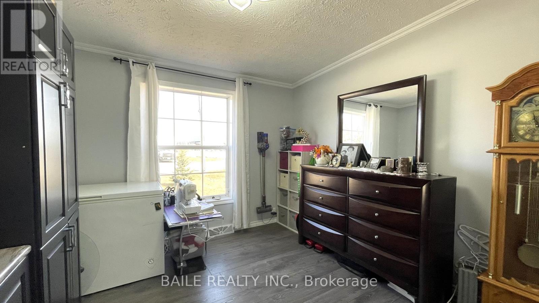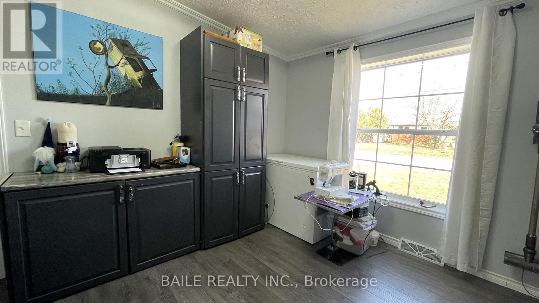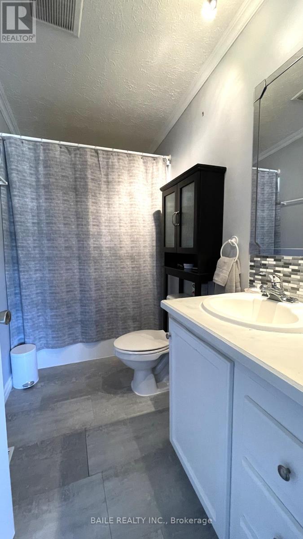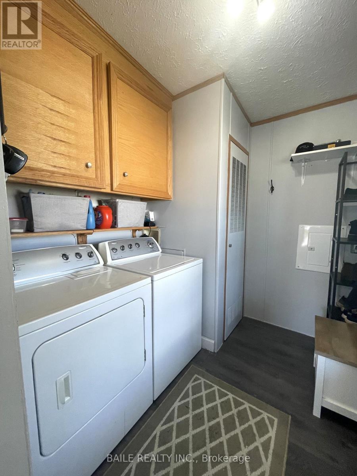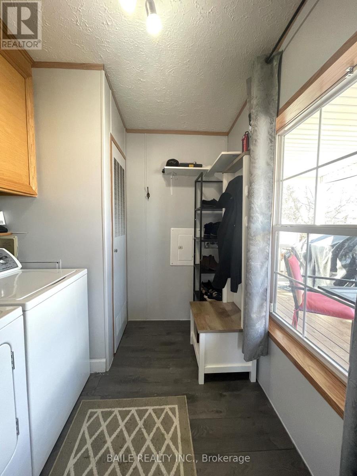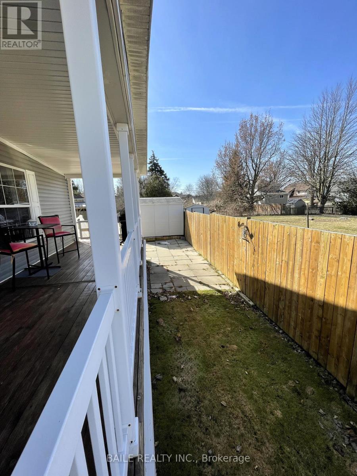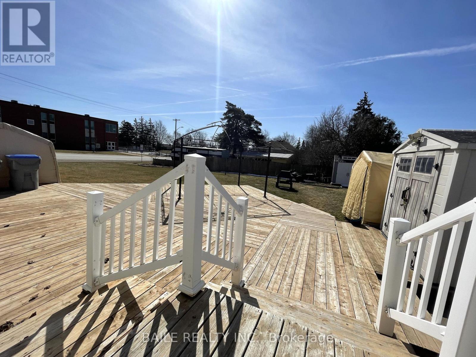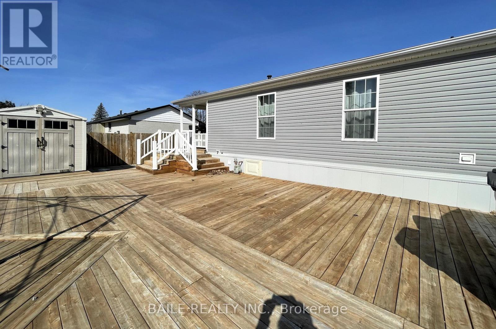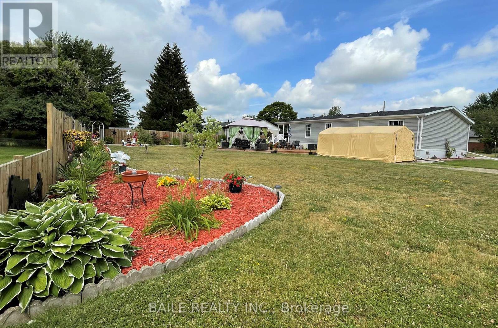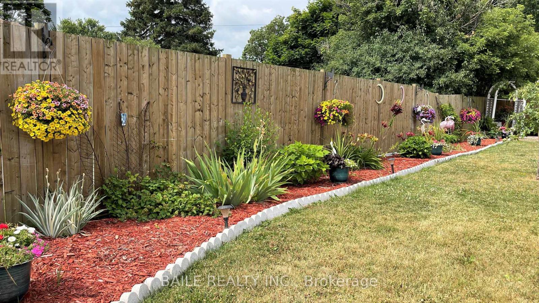598 Gold Street Warwick, Ontario N0M 2S0
$448,900
Welcome to 598 Gold Street in the friendly town of Watford! This bright home has an open concept kitchen/dining room with updated appliances. The kitchen has extensive counter space for food prep., several cupboards, and a pantry for all your storage needs. There is a walk out from the kitchen to your covered side deck, a convenient space for the bbq, or to enjoy your morning coffee. The large master bedroom has a spacious walk-in closet and a generous ensuite with a jetted tub and shower. Updates include newer flooring, new shingles (Dec. 2024) and a new hot water tank. Enjoy the numerous outside spaces! There is a large front deck, covered side deck, and an enormous tiered back deck with gazebo, perfect for summer entertaining. The oversized lot (84' x 132') has ample space for a future garage/outbuilding. Excellent location with a short walk to our new Community centre/YMCA, arena, pickle ball and tennis courts, parks, and splash pads for the little ones. Fibre optic high speed internet available. Easy access to London and Sarnia. Small town living is waiting for you! (id:53488)
Property Details
| MLS® Number | X12020986 |
| Property Type | Single Family |
| Community Name | Watford |
| Amenities Near By | Schools, Park |
| Community Features | Community Centre |
| Equipment Type | Water Heater - Electric |
| Features | Flat Site, Gazebo |
| Parking Space Total | 4 |
| Rental Equipment Type | Water Heater - Electric |
| Structure | Deck, Shed |
Building
| Bathroom Total | 2 |
| Bedrooms Above Ground | 3 |
| Bedrooms Total | 3 |
| Age | 16 To 30 Years |
| Appliances | Dishwasher, Dryer, Microwave, Stove, Washer, Refrigerator |
| Architectural Style | Bungalow |
| Basement Development | Unfinished |
| Basement Type | Crawl Space (unfinished) |
| Construction Style Attachment | Detached |
| Cooling Type | Wall Unit |
| Exterior Finish | Vinyl Siding |
| Foundation Type | Concrete |
| Heating Fuel | Natural Gas |
| Heating Type | Forced Air |
| Stories Total | 1 |
| Size Interior | 1,100 - 1,500 Ft2 |
| Type | House |
| Utility Water | Municipal Water |
Parking
| No Garage |
Land
| Acreage | No |
| Fence Type | Partially Fenced |
| Land Amenities | Schools, Park |
| Sewer | Sanitary Sewer |
| Size Depth | 132 Ft ,2 In |
| Size Frontage | 85 Ft |
| Size Irregular | 85 X 132.2 Ft |
| Size Total Text | 85 X 132.2 Ft |
| Zoning Description | R1-1 |
Rooms
| Level | Type | Length | Width | Dimensions |
|---|---|---|---|---|
| Main Level | Kitchen | 6.2 m | 3.91 m | 6.2 m x 3.91 m |
| Main Level | Living Room | 4.93 m | 4.7 m | 4.93 m x 4.7 m |
| Main Level | Primary Bedroom | 4.27 m | 3.84 m | 4.27 m x 3.84 m |
| Main Level | Bedroom | 3.84 m | 3.23 m | 3.84 m x 3.23 m |
| Main Level | Bedroom | 3.84 m | 3.23 m | 3.84 m x 3.23 m |
| Main Level | Laundry Room | 2.39 m | 2.24 m | 2.39 m x 2.24 m |
| Main Level | Bathroom | 2.77 m | 1.52 m | 2.77 m x 1.52 m |
| Main Level | Bathroom | 2.82 m | 2.74 m | 2.82 m x 2.74 m |
https://www.realtor.ca/real-estate/28028929/598-gold-street-warwick-watford-watford
Contact Us
Contact us for more information
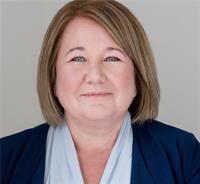
Kelley Schroeyers
Broker of Record
(519) 381-1790
Contact Melanie & Shelby Pearce
Sales Representative for Royal Lepage Triland Realty, Brokerage
YOUR LONDON, ONTARIO REALTOR®

Melanie Pearce
Phone: 226-268-9880
You can rely on us to be a realtor who will advocate for you and strive to get you what you want. Reach out to us today- We're excited to hear from you!

Shelby Pearce
Phone: 519-639-0228
CALL . TEXT . EMAIL
Important Links
MELANIE PEARCE
Sales Representative for Royal Lepage Triland Realty, Brokerage
© 2023 Melanie Pearce- All rights reserved | Made with ❤️ by Jet Branding
