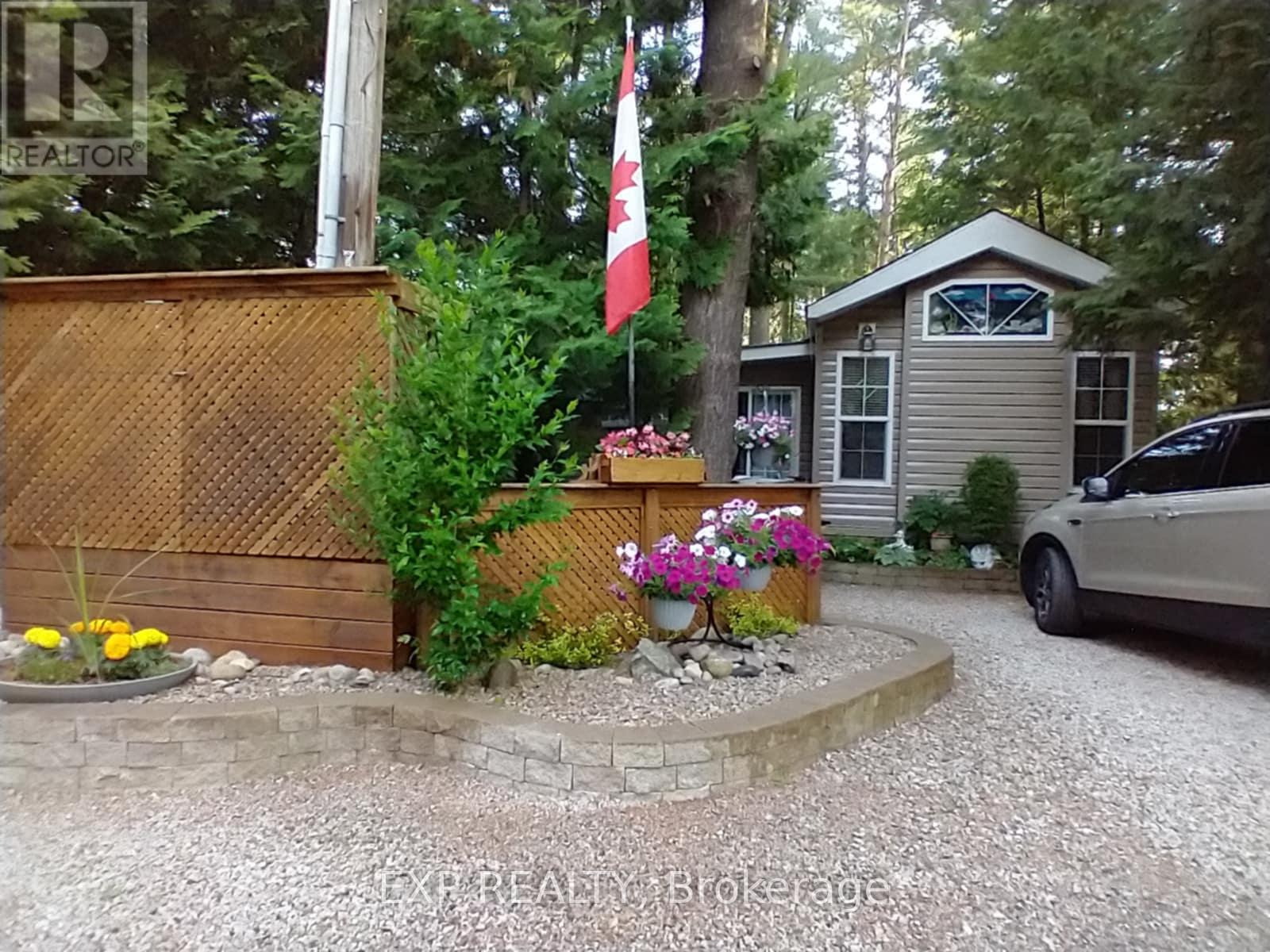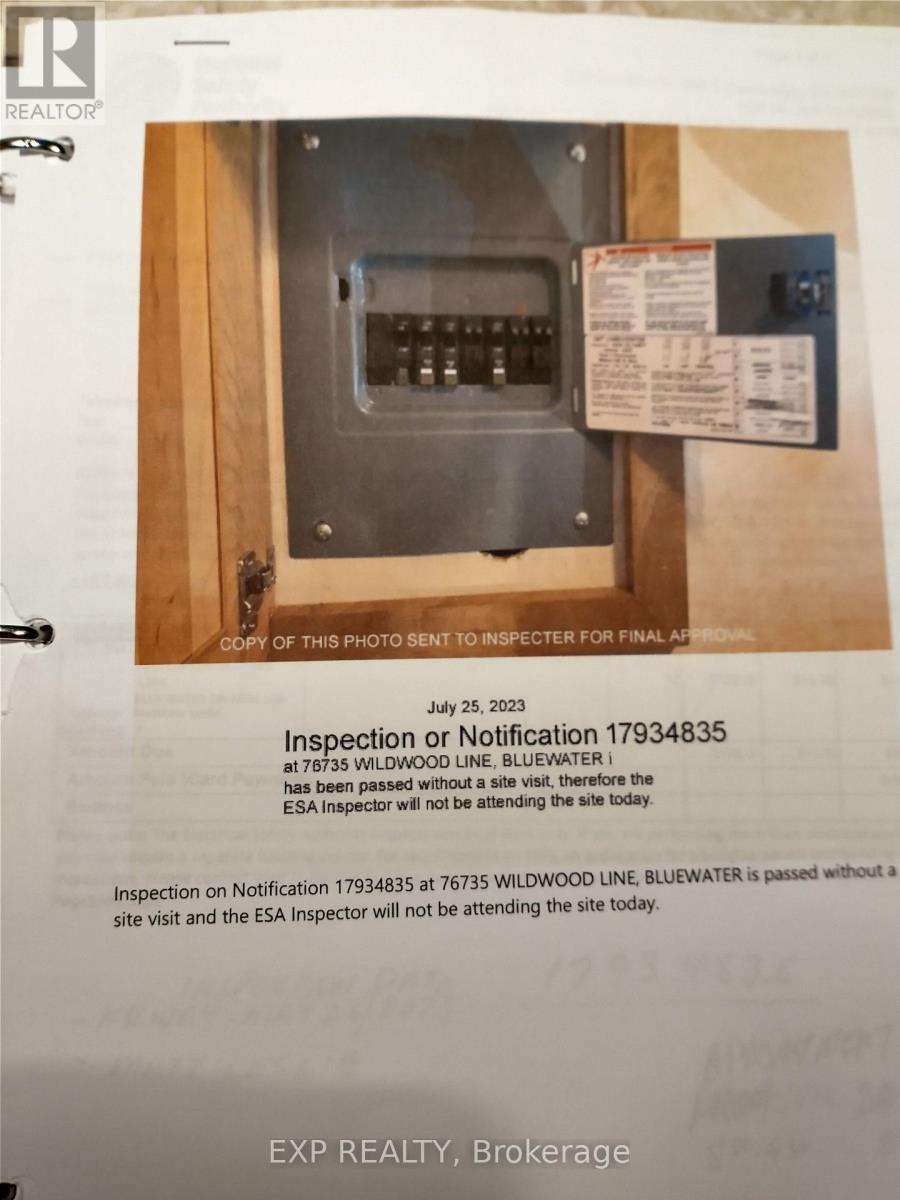104 - 76735 Wildwood Line Bluewater, Ontario N0M 1G0
$349,000
Gorgeous four season 2016 QuailRidge Park Model home with large addition located at Wildwood By the River. Backing onto a majestic white pine forest and greenspace with a large rear deck (just refinished) to enjoy the spectacular forest view with access to the Bayfield river. Meticulously maintained and move in ready for care free living with enclosed area for pets. Open concept with vaulted ceilings. The kitchen includes new flooring and peninsula for extra seating and is open to the dining room and beautiful stone fireplace (accommodates seating for 8 plus quests). This can easily be converted to an additional bedroom. Lift top Queen sized bed features an easily accessible, extra storage area underneath. 4 piece bath. Brand new Lennox 99% efficient propane furnace for quiet operation and A/C. Foam insulated water room with 625 gallon holding tank and 250 watt heat bulb designed for easy water conversion for seasonal change. Hot water tank operates on either hydro or propane (great if power outage). New Water Pump (2024). The newly constructed 21 x 12 addition (2023) has a steel roof, foam insulation throughout, lovely premium double hung windows and another beautiful fireplace. Maintenance fee is $2180 and taxes are $436. The many amenities includes a saltwater swimming pool, splash pad, playground, tennis courts, mini-golf, shuffleboard, river fishing access, miles of walking trails and community hall with many community events. Being a Four-Season park, other park features include road maintenance/snow removal, Canada Post mail boxes, card gated entrance guest entry, and school bus pick/up for permanent residents. Visitor parking. Close to Bayfield, Goderich and Grand Bend, the beautiful Beaches and famous sunsets of Lake Huron. Don't miss out on this amazing opportunity to own a piece of paradise. (id:53488)
Property Details
| MLS® Number | X12030968 |
| Property Type | Single Family |
| Community Name | Stanley |
| Parking Space Total | 1 |
Building
| Bathroom Total | 1 |
| Bedrooms Above Ground | 1 |
| Bedrooms Below Ground | 1 |
| Bedrooms Total | 2 |
| Appliances | Dryer, Microwave, Stove, Washer, Refrigerator |
| Construction Status | Insulation Upgraded |
| Construction Style Other | Manufactured |
| Cooling Type | Central Air Conditioning |
| Exterior Finish | Vinyl Siding |
| Fireplace Present | Yes |
| Fireplace Total | 2 |
| Foundation Type | Block |
| Heating Type | Other |
| Size Interior | 700 - 1,100 Ft2 |
| Type | Modular |
Parking
| No Garage |
Land
| Acreage | No |
| Size Depth | 92 Ft |
| Size Frontage | 61 Ft |
| Size Irregular | 61 X 92 Ft ; 61x60x33x92 |
| Size Total Text | 61 X 92 Ft ; 61x60x33x92 |
| Zoning Description | Residential |
Rooms
| Level | Type | Length | Width | Dimensions |
|---|---|---|---|---|
| Main Level | Kitchen | 4.36 m | 3.72 m | 4.36 m x 3.72 m |
| Main Level | Dining Room | 3.84 m | 3.41 m | 3.84 m x 3.41 m |
| Main Level | Living Room | 6.42 m | 3.36 m | 6.42 m x 3.36 m |
| Main Level | Bedroom | 3.41 m | 2.7 m | 3.41 m x 2.7 m |
https://www.realtor.ca/real-estate/28050275/104-76735-wildwood-line-bluewater-stanley-stanley
Contact Us
Contact us for more information

Tracy Wilde
Salesperson
(866) 530-7737
Contact Melanie & Shelby Pearce
Sales Representative for Royal Lepage Triland Realty, Brokerage
YOUR LONDON, ONTARIO REALTOR®

Melanie Pearce
Phone: 226-268-9880
You can rely on us to be a realtor who will advocate for you and strive to get you what you want. Reach out to us today- We're excited to hear from you!

Shelby Pearce
Phone: 519-639-0228
CALL . TEXT . EMAIL
Important Links
MELANIE PEARCE
Sales Representative for Royal Lepage Triland Realty, Brokerage
© 2023 Melanie Pearce- All rights reserved | Made with ❤️ by Jet Branding
























