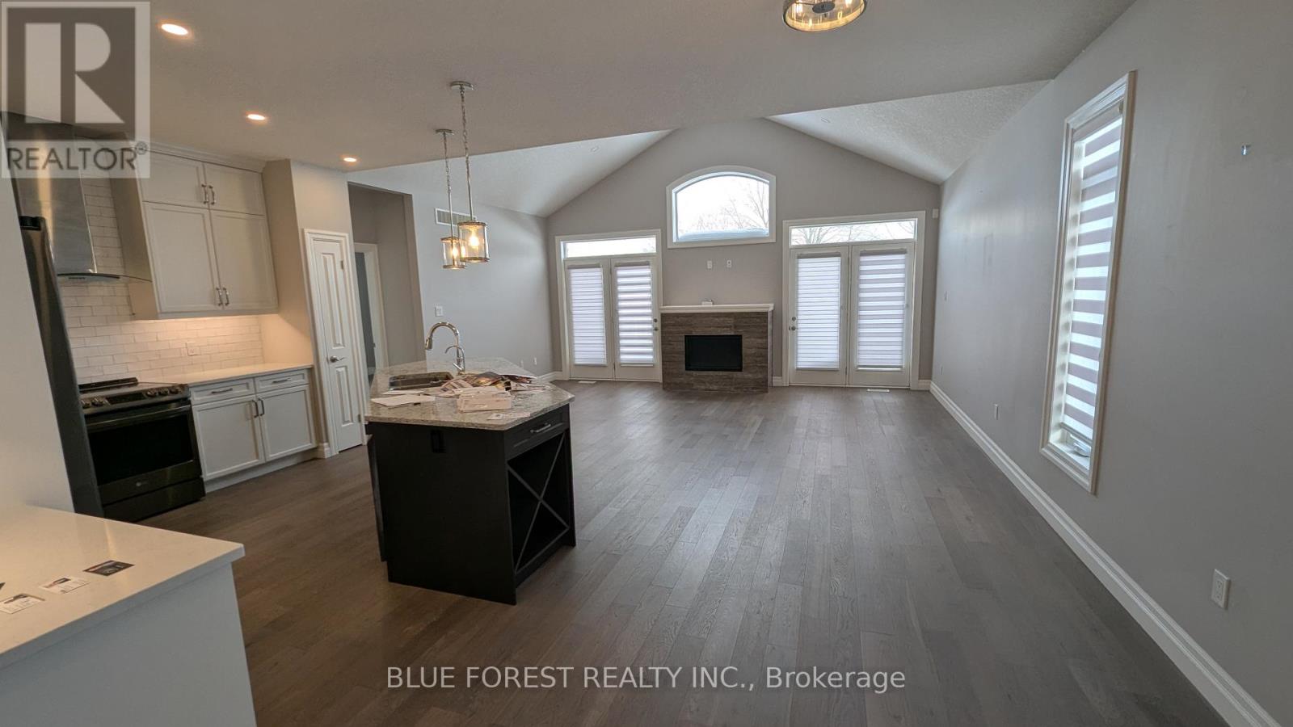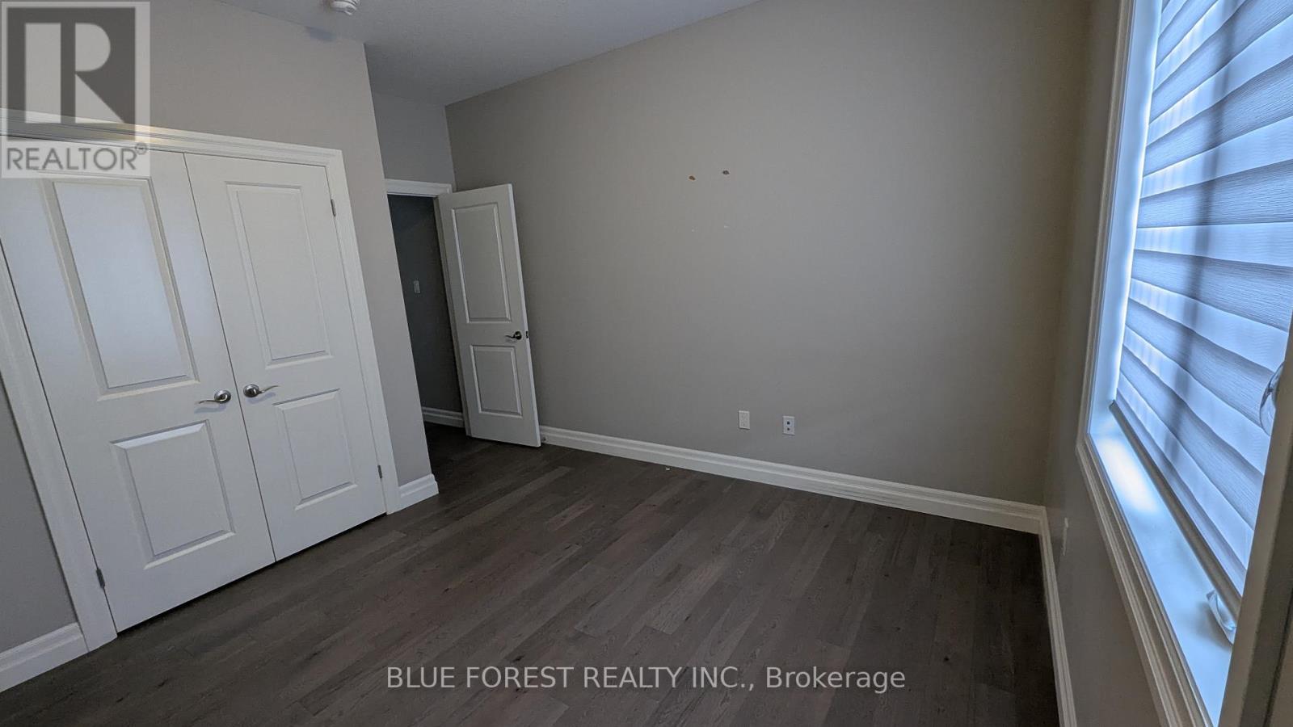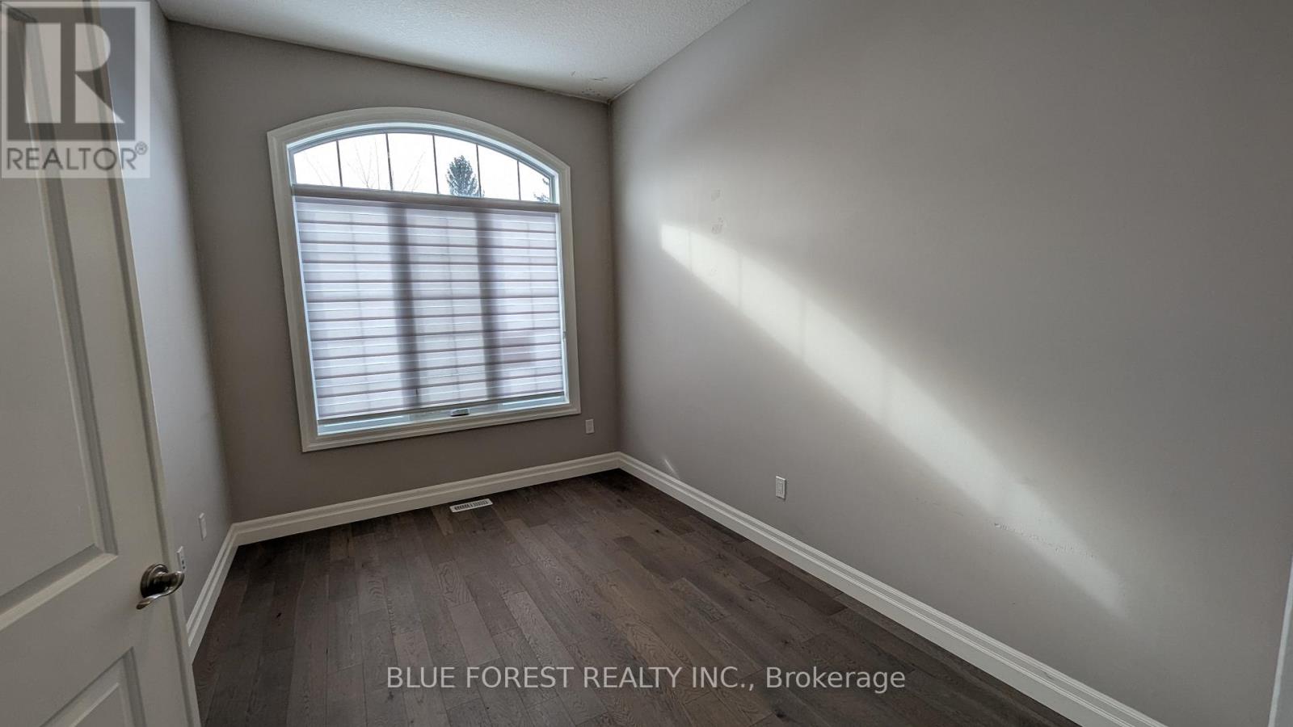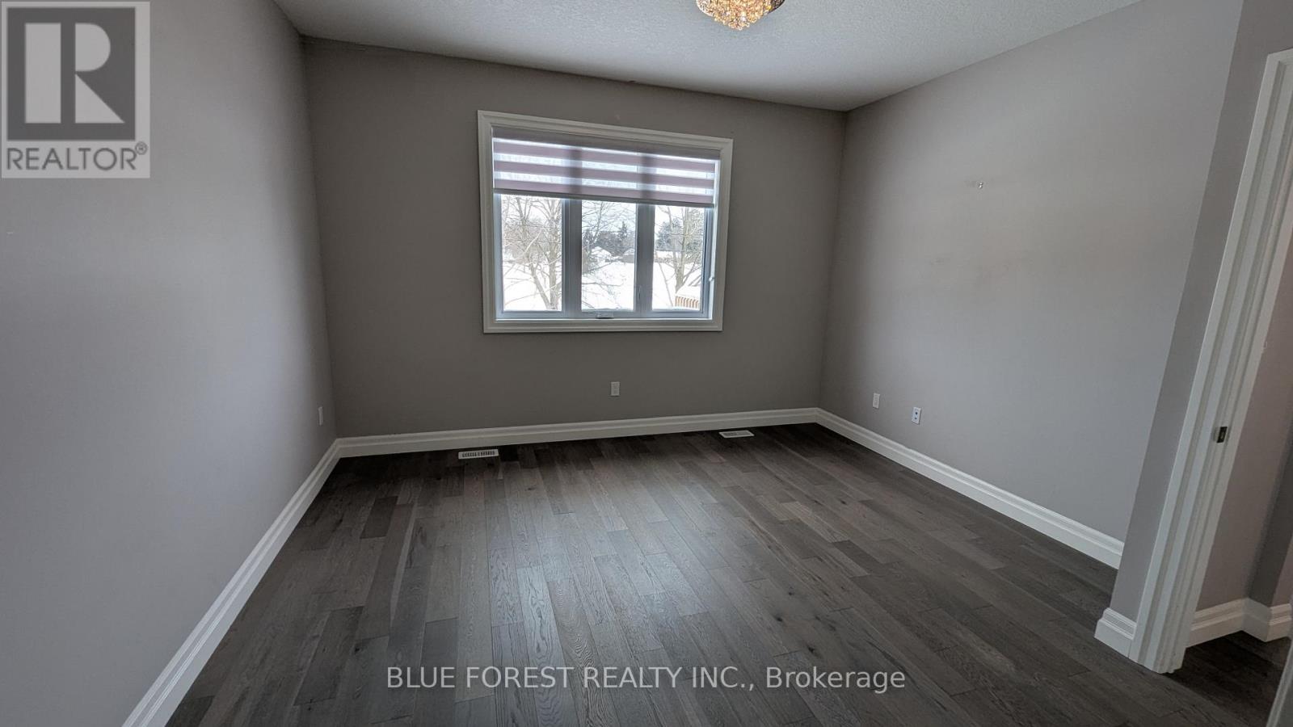11 - 273 Riddell Street Woodstock, Ontario N4S 0C8
$699,900Maintenance, Common Area Maintenance, Insurance
$405 Monthly
Maintenance, Common Area Maintenance, Insurance
$405 MonthlyThis spacious, one-floor living detached condo offers an open-concept layout. The bright white kitchen features cabinets to the ceiling, solid surface counters, a pantry, and a large island. The great room has a cozy fireplace and terrace doors to a raised sundeck. A main floor office/den provides a dedicated workspace. The primary suite includes a walk-in closet and an ensuite featuring a soaker tub and separate shower. An additional bedroom with a large closet is also on the main level. The finished walkout basement adds significant living space, including a family room with a fireplace, a bedroom, and a three-piece bath, plus loads of storage. There is also a covered patio accessible from the basement. Quick possession available. (id:53488)
Property Details
| MLS® Number | X12038055 |
| Property Type | Single Family |
| Community Name | Woodstock - North |
| Community Features | Pet Restrictions |
| Features | Balcony |
| Parking Space Total | 4 |
Building
| Bathroom Total | 3 |
| Bedrooms Above Ground | 2 |
| Bedrooms Below Ground | 1 |
| Bedrooms Total | 3 |
| Architectural Style | Bungalow |
| Basement Development | Partially Finished |
| Basement Type | Full (partially Finished) |
| Cooling Type | Central Air Conditioning |
| Exterior Finish | Aluminum Siding, Brick |
| Fireplace Present | Yes |
| Fireplace Total | 2 |
| Heating Fuel | Natural Gas |
| Heating Type | Forced Air |
| Stories Total | 1 |
| Size Interior | 800 - 899 Ft2 |
| Type | Row / Townhouse |
Parking
| Attached Garage | |
| Garage |
Land
| Acreage | No |
Rooms
| Level | Type | Length | Width | Dimensions |
|---|---|---|---|---|
| Lower Level | Bedroom | 3.05 m | 3.35 m | 3.05 m x 3.35 m |
| Lower Level | Bedroom | 2.08 m | 2.56 m | 2.08 m x 2.56 m |
| Lower Level | Recreational, Games Room | 6.45 m | 5.79 m | 6.45 m x 5.79 m |
| Main Level | Living Room | 6 m | 3.22 m | 6 m x 3.22 m |
| Main Level | Foyer | 2.54 m | 2.23 m | 2.54 m x 2.23 m |
| Main Level | Mud Room | 1.65 m | 2.4 m | 1.65 m x 2.4 m |
| Main Level | Office | 2.69 m | 4.16 m | 2.69 m x 4.16 m |
| Main Level | Kitchen | 6.63 m | 4.77 m | 6.63 m x 4.77 m |
| Main Level | Primary Bedroom | 3.98 m | 3.93 m | 3.98 m x 3.93 m |
| Main Level | Bathroom | 2.33 m | 3.35 m | 2.33 m x 3.35 m |
| Main Level | Bedroom | 3.32 m | 3.07 m | 3.32 m x 3.07 m |
| Main Level | Bathroom | 3.02 m | 1.57 m | 3.02 m x 1.57 m |
Contact Us
Contact us for more information

Kathy Amess
Broker of Record
(519) 282-9425
soldbyblue.ca/
931 Oxford Street East
London, Ontario N5Y 3K1
(519) 649-1888
(519) 649-1888
www.soldbyblue.ca/

Emily Bunker
Salesperson
931 Oxford Street East
London, Ontario N5Y 3K1
(519) 649-1888
(519) 649-1888
www.soldbyblue.ca/
Contact Melanie & Shelby Pearce
Sales Representative for Royal Lepage Triland Realty, Brokerage
YOUR LONDON, ONTARIO REALTOR®

Melanie Pearce
Phone: 226-268-9880
You can rely on us to be a realtor who will advocate for you and strive to get you what you want. Reach out to us today- We're excited to hear from you!

Shelby Pearce
Phone: 519-639-0228
CALL . TEXT . EMAIL
Important Links
MELANIE PEARCE
Sales Representative for Royal Lepage Triland Realty, Brokerage
© 2023 Melanie Pearce- All rights reserved | Made with ❤️ by Jet Branding























