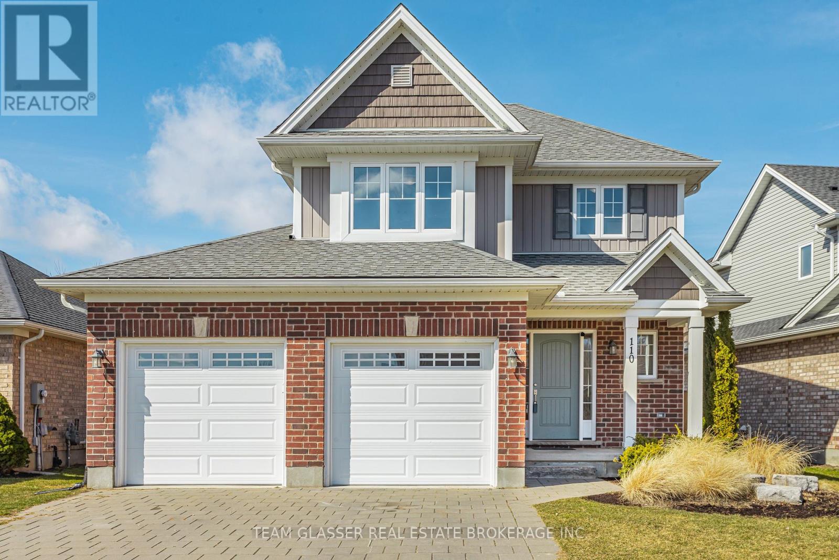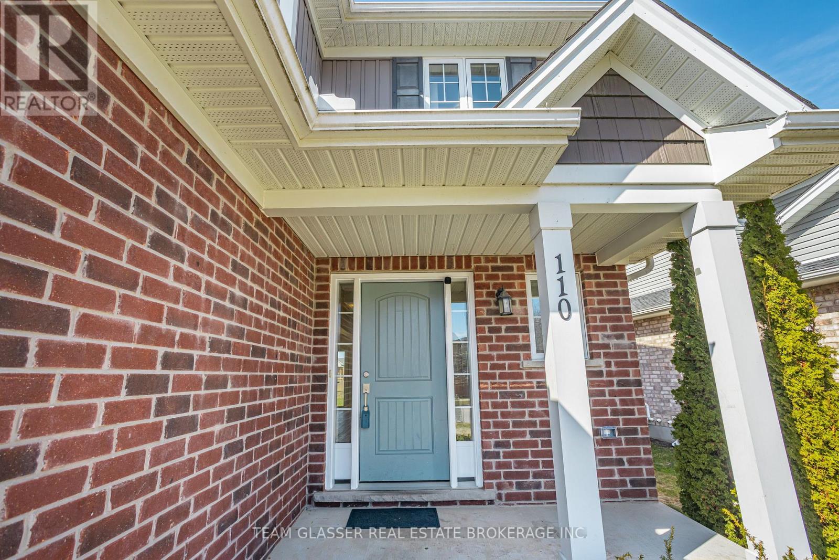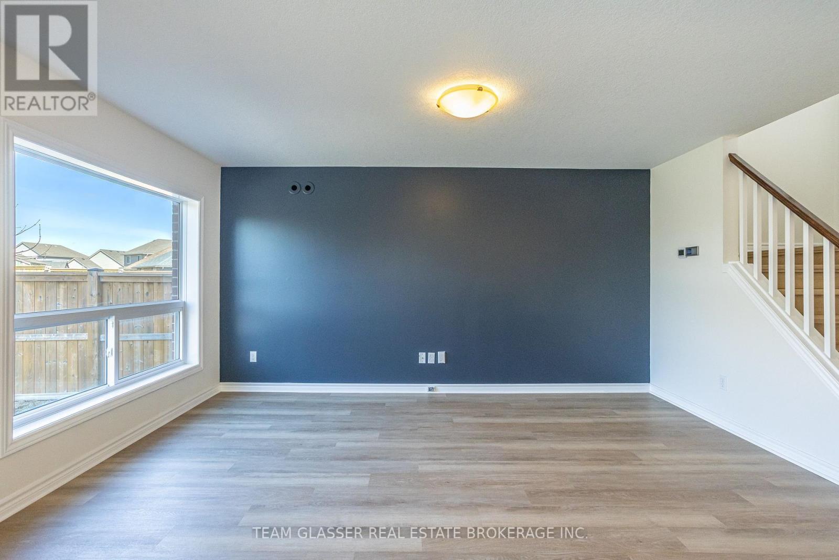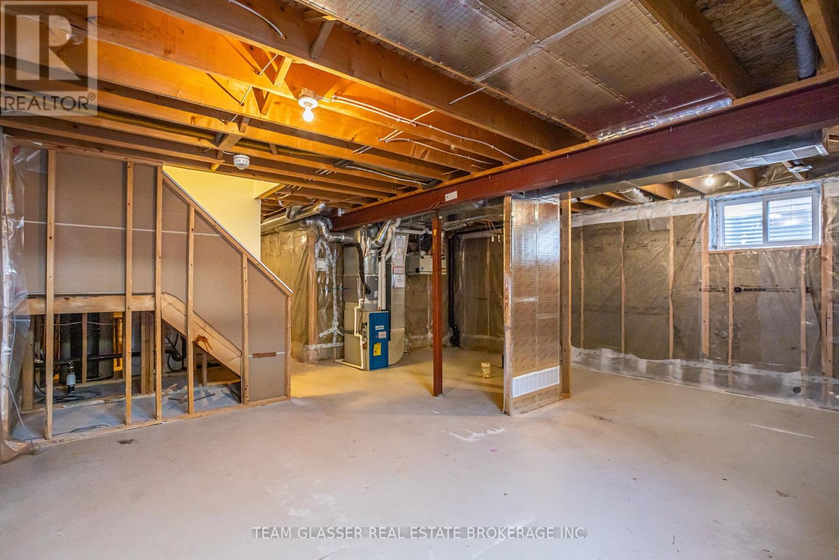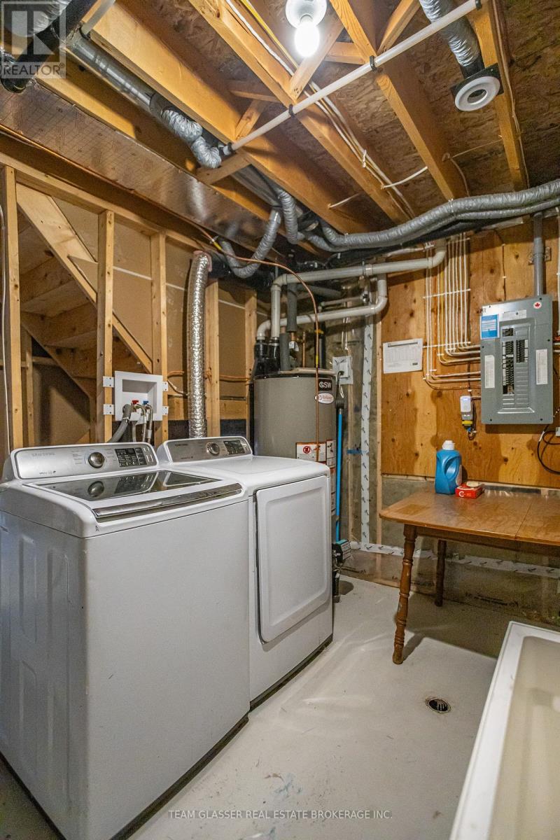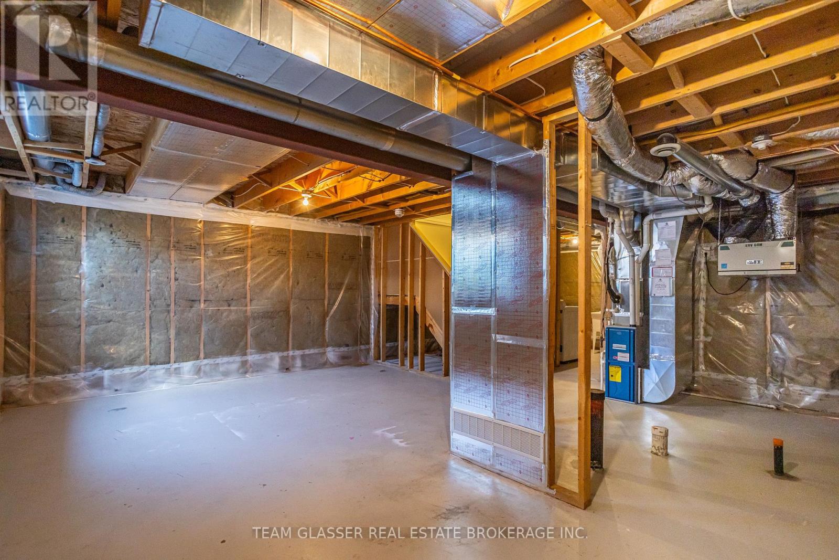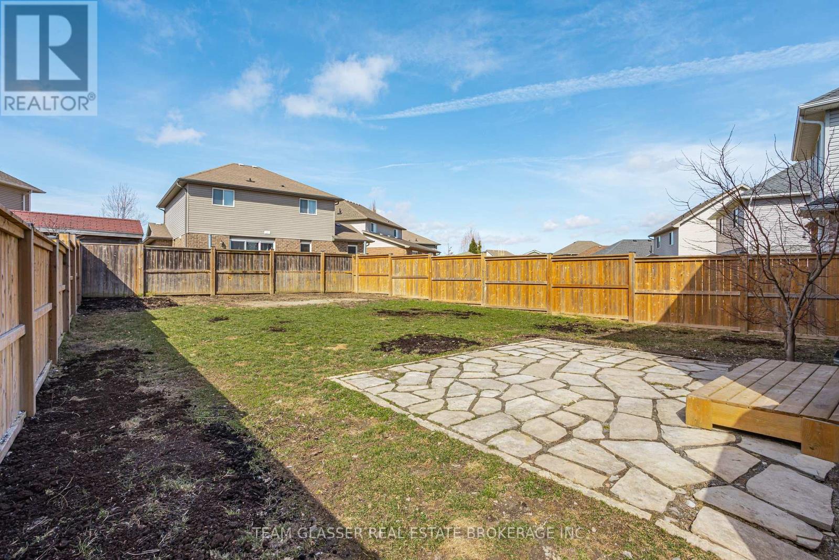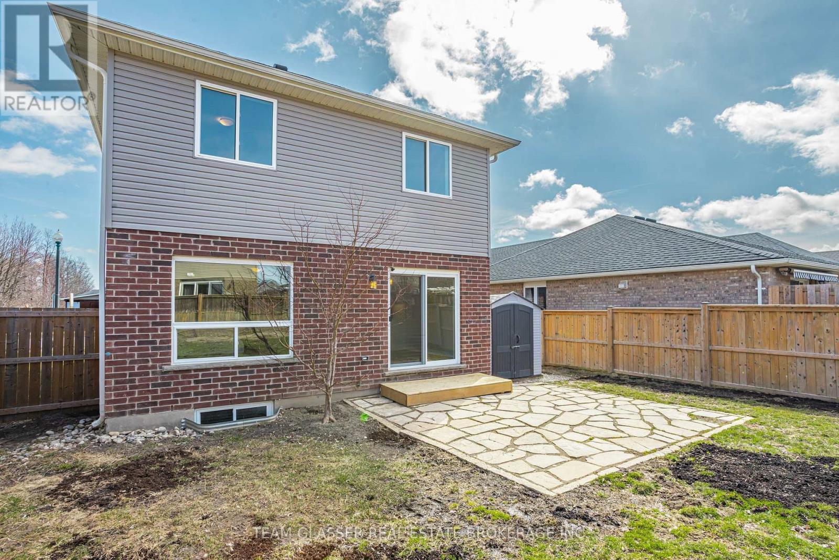110 Peach Tree Boulevard St. Thomas, Ontario N5R 5M9
$669,900
The perfect home for a growing family. Built in 2016, this move-in-ready Doug Tarry Home is nestled in a sought-after neighborhood within the Mitchell Hepburn School boundaries, offering a safe and welcoming community with easy access to London and the 401. Less than 4.5 km from beautiful Pinafore Park, it's just minutes from walking trails, playgrounds, and outdoor fun for the whole family. Thoughtfully updated with new flooring, trim, drywall, subway tile backsplash and stainless steel appliances, this carpet-free home is designed for modern living. The open-concept kitchen, featuring granite countertops, flows effortlessly into the main living space, perfect for cooking, entertaining, and keeping an eye on the kids. Upstairs, the spacious primary suite boasts a private 3-piece ensuite and a large walk-in closet. Outside, the fully fenced, oversized yard offers plenty of room for kids and pets to play, while the two-car garage provides ample storage for strollers, bikes, and sports gear. A fantastic opportunity for any family looking for space, comfort, and a prime location. Dont miss your chance, book a showing today! (id:53488)
Open House
This property has open houses!
2:00 pm
Ends at:4:00 pm
2:00 pm
Ends at:4:00 pm
Property Details
| MLS® Number | X12038016 |
| Property Type | Single Family |
| Community Name | St. Thomas |
| Features | Level |
| Parking Space Total | 4 |
Building
| Bathroom Total | 3 |
| Bedrooms Above Ground | 3 |
| Bedrooms Total | 3 |
| Amenities | Fireplace(s) |
| Basement Features | Walk-up |
| Basement Type | Full |
| Construction Style Attachment | Detached |
| Exterior Finish | Aluminum Siding, Brick |
| Foundation Type | Poured Concrete |
| Half Bath Total | 1 |
| Heating Fuel | Natural Gas |
| Heating Type | Forced Air |
| Stories Total | 2 |
| Size Interior | 1,100 - 1,500 Ft2 |
| Type | House |
| Utility Water | Municipal Water |
Parking
| Attached Garage | |
| Garage |
Land
| Acreage | No |
| Sewer | Sanitary Sewer |
| Size Depth | 121 Ft ,1 In |
| Size Frontage | 52 Ft ,10 In |
| Size Irregular | 52.9 X 121.1 Ft |
| Size Total Text | 52.9 X 121.1 Ft|under 1/2 Acre |
| Zoning Description | R3a-2 |
Rooms
| Level | Type | Length | Width | Dimensions |
|---|---|---|---|---|
| Second Level | Primary Bedroom | 4.23 m | 3.61 m | 4.23 m x 3.61 m |
| Second Level | Bedroom | 3.34 m | 3.52 m | 3.34 m x 3.52 m |
| Second Level | Bedroom | 3.25 m | 3.84 m | 3.25 m x 3.84 m |
| Second Level | Bathroom | 2.87 m | 1.59 m | 2.87 m x 1.59 m |
| Second Level | Bathroom | 2.89 m | 1.61 m | 2.89 m x 1.61 m |
| Basement | Other | 6.27 m | 6.75 m | 6.27 m x 6.75 m |
| Basement | Laundry Room | 3.19 m | 2.41 m | 3.19 m x 2.41 m |
| Main Level | Foyer | 2.37 m | 2.58 m | 2.37 m x 2.58 m |
| Main Level | Living Room | 3.5 m | 4.71 m | 3.5 m x 4.71 m |
| Main Level | Kitchen | 2.91 m | 3.7 m | 2.91 m x 3.7 m |
| Main Level | Dining Room | 2.91 m | 2.88 m | 2.91 m x 2.88 m |
| Main Level | Bathroom | 0.94 m | 2.48 m | 0.94 m x 2.48 m |
Utilities
| Cable | Installed |
https://www.realtor.ca/real-estate/28065623/110-peach-tree-boulevard-st-thomas-st-thomas
Contact Us
Contact us for more information

Cody Tilbury
Broker
(519) 670-0385
Contact Melanie & Shelby Pearce
Sales Representative for Royal Lepage Triland Realty, Brokerage
YOUR LONDON, ONTARIO REALTOR®

Melanie Pearce
Phone: 226-268-9880
You can rely on us to be a realtor who will advocate for you and strive to get you what you want. Reach out to us today- We're excited to hear from you!

Shelby Pearce
Phone: 519-639-0228
CALL . TEXT . EMAIL
Important Links
MELANIE PEARCE
Sales Representative for Royal Lepage Triland Realty, Brokerage
© 2023 Melanie Pearce- All rights reserved | Made with ❤️ by Jet Branding
