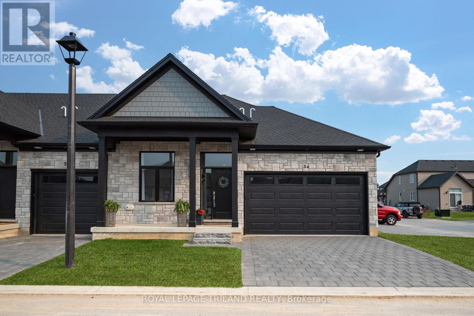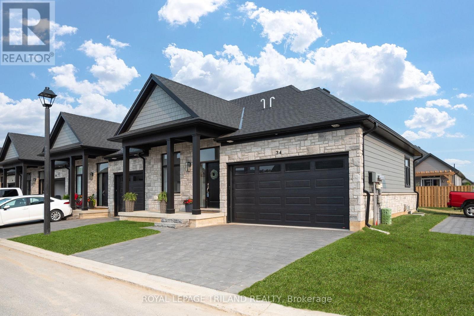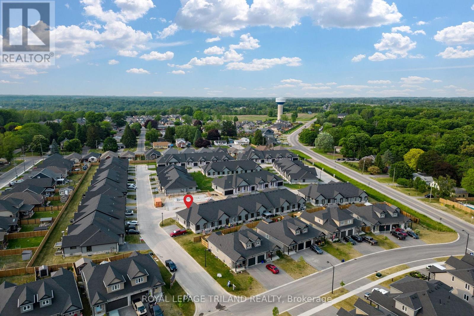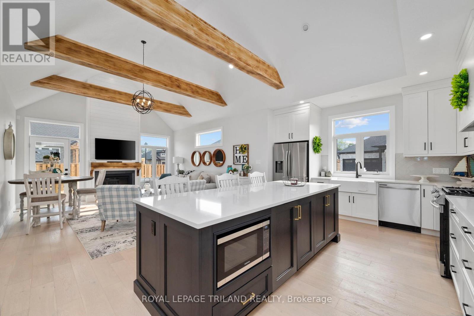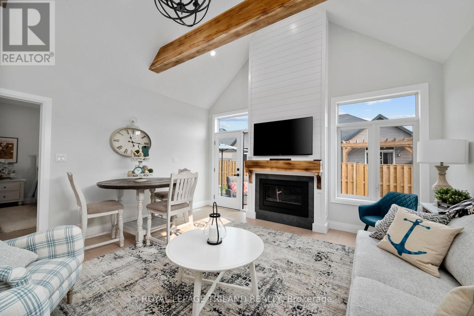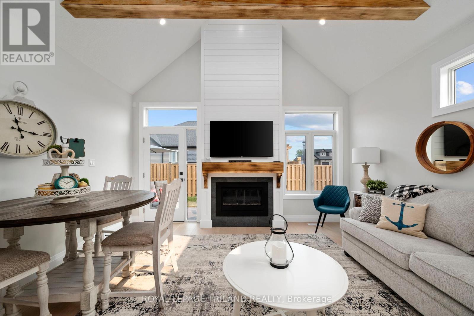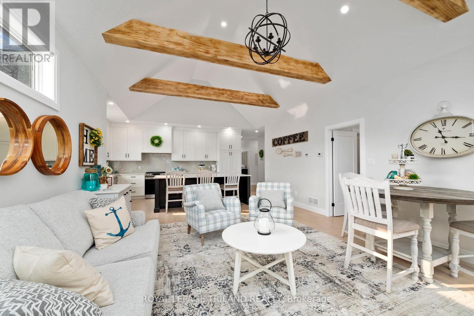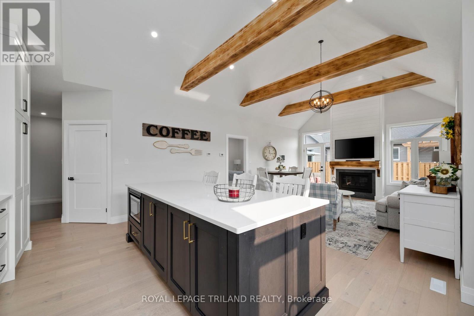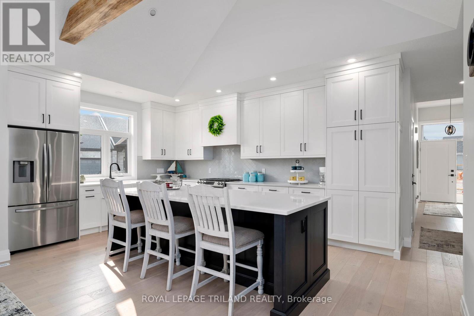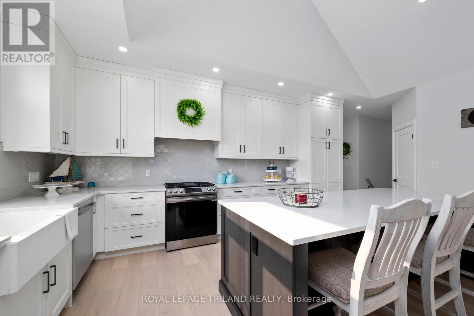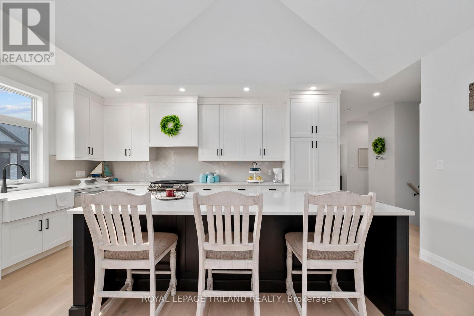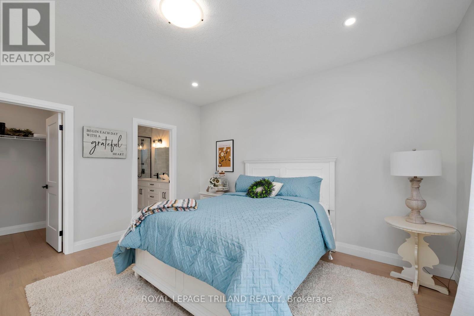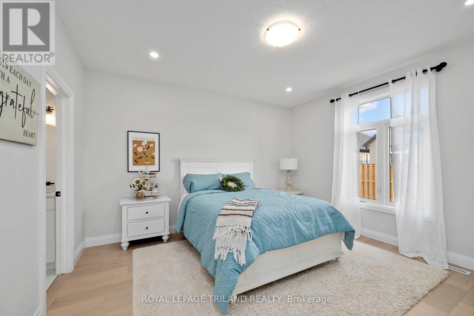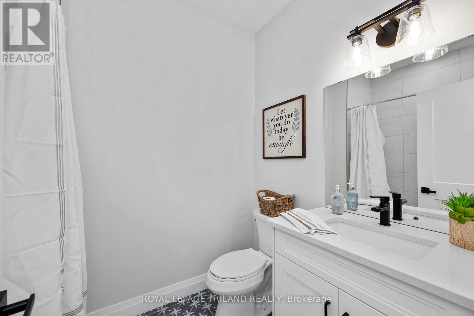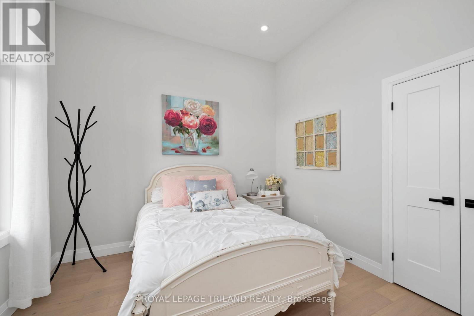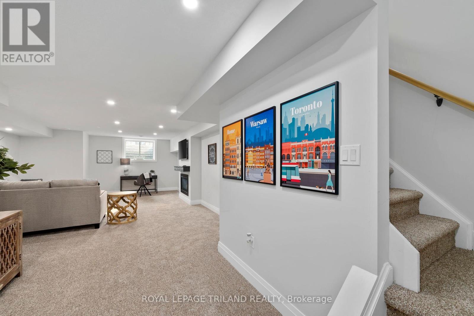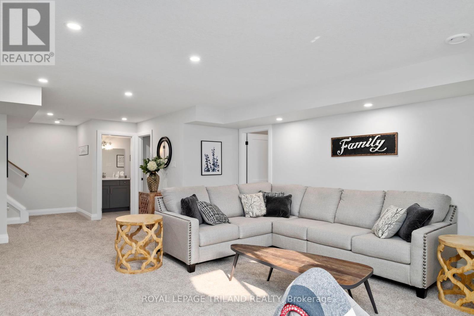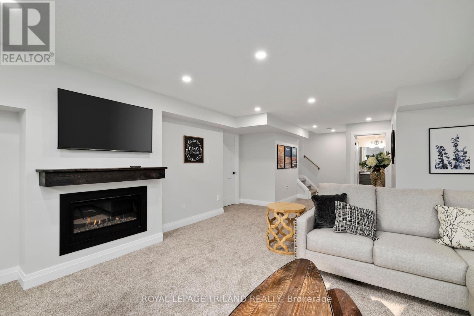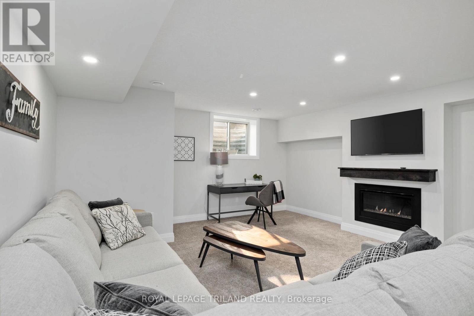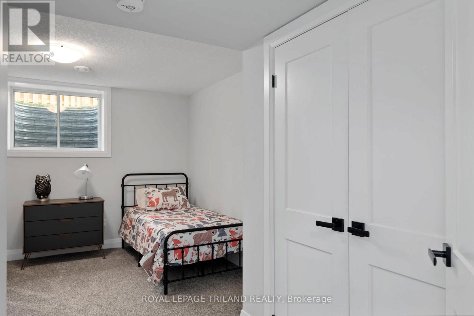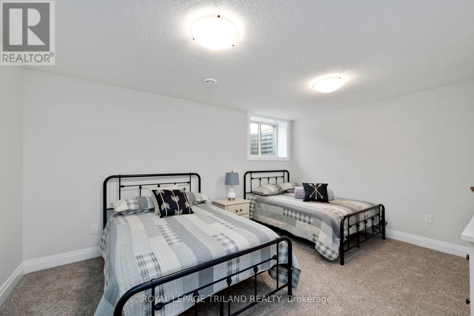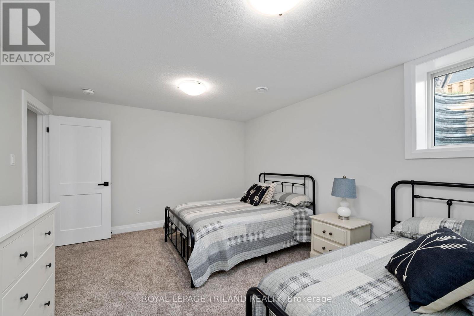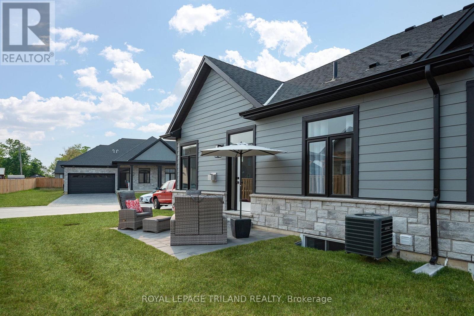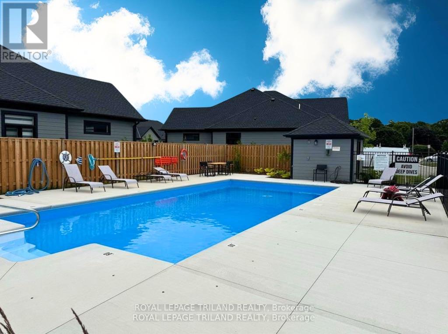34 - 63 Compass Trail Central Elgin, Ontario N5L 1J8
$729,900Maintenance, Common Area Maintenance, Parking
$275 Monthly
Maintenance, Common Area Maintenance, Parking
$275 MonthlyLooking for your retreat out of the City? Discover Port Stanley and the quality built into this newly constructed home by Domus Developments. This 4 bedroom, 3 bath end unit townhome is completely unmatched in this complex. It's on a corner lot across from the sparkling pool and adjacent visitor parking. The pristine beaches along the Lake Erie Shoreline and downtown conveniences are only 1 km away. There has been over 175k spent on curated builder upgrades that have been purposefully selected. You'll be stunned by the kitchen cabinetry with pull outs and soft close doors and drawers. The sprawling island with white quartz top is an entertainer's delight. The home is executively outfitted with custom showers with glass enclosures, main floor laundry room, and two gas fireplaces. The ceiling vault detailed with chunky wood beams and accented by shiplap fireplace surround and wood mantel add an incredible coastal aesthetic to this open concept floorplan. Tour today and experience a vacationer's lifestyle. (id:53488)
Property Details
| MLS® Number | X12047162 |
| Property Type | Single Family |
| Community Name | Rural Central Elgin |
| Amenities Near By | Beach, Marina |
| Community Features | Pet Restrictions, Community Centre, School Bus |
| Equipment Type | Water Heater |
| Features | In Suite Laundry, Sump Pump |
| Parking Space Total | 4 |
| Rental Equipment Type | Water Heater |
Building
| Bathroom Total | 3 |
| Bedrooms Above Ground | 2 |
| Bedrooms Below Ground | 2 |
| Bedrooms Total | 4 |
| Age | 0 To 5 Years |
| Appliances | Water Heater, Garage Door Opener Remote(s), Water Meter, Dishwasher, Dryer, Garage Door Opener, Microwave, Hood Fan, Stove, Washer, Refrigerator |
| Architectural Style | Bungalow |
| Basement Development | Finished |
| Basement Type | Full (finished) |
| Cooling Type | Central Air Conditioning |
| Exterior Finish | Stone, Vinyl Siding |
| Fireplace Present | Yes |
| Fireplace Total | 2 |
| Heating Fuel | Natural Gas |
| Heating Type | Forced Air |
| Stories Total | 1 |
| Size Interior | 1,200 - 1,399 Ft2 |
| Type | Row / Townhouse |
Parking
| Attached Garage | |
| Garage |
Land
| Acreage | No |
| Land Amenities | Beach, Marina |
| Surface Water | Lake/pond |
| Zoning Description | R1 |
Rooms
| Level | Type | Length | Width | Dimensions |
|---|---|---|---|---|
| Lower Level | Recreational, Games Room | 9.63 m | 5.03 m | 9.63 m x 5.03 m |
| Lower Level | Bedroom | 3.75 m | 4.91 m | 3.75 m x 4.91 m |
| Lower Level | Bedroom | 4.62 m | 3.51 m | 4.62 m x 3.51 m |
| Main Level | Foyer | 1.44 m | 4.14 m | 1.44 m x 4.14 m |
| Main Level | Bedroom | 3 m | 3.25 m | 3 m x 3.25 m |
| Main Level | Primary Bedroom | 4.07 m | 4.2 m | 4.07 m x 4.2 m |
| Main Level | Bathroom | 1.66 m | 2.45 m | 1.66 m x 2.45 m |
| Main Level | Bathroom | 2.13 m | 2.93 m | 2.13 m x 2.93 m |
| Main Level | Laundry Room | 2.33 m | 1.5 m | 2.33 m x 1.5 m |
| Main Level | Kitchen | 6.49 m | 3.7 m | 6.49 m x 3.7 m |
| Main Level | Living Room | 4.66 m | 5.47 m | 4.66 m x 5.47 m |
https://www.realtor.ca/real-estate/28086794/34-63-compass-trail-central-elgin-rural-central-elgin
Contact Us
Contact us for more information

Ryan Featherstone
Salesperson
feathersold.ca/
www.facebook.com/FeatherstoneSold
x.com/feathersoldrlp
www.linkedin.com/in/featherstonesold/
(519) 633-0600
Contact Melanie & Shelby Pearce
Sales Representative for Royal Lepage Triland Realty, Brokerage
YOUR LONDON, ONTARIO REALTOR®

Melanie Pearce
Phone: 226-268-9880
You can rely on us to be a realtor who will advocate for you and strive to get you what you want. Reach out to us today- We're excited to hear from you!

Shelby Pearce
Phone: 519-639-0228
CALL . TEXT . EMAIL
Important Links
MELANIE PEARCE
Sales Representative for Royal Lepage Triland Realty, Brokerage
© 2023 Melanie Pearce- All rights reserved | Made with ❤️ by Jet Branding
