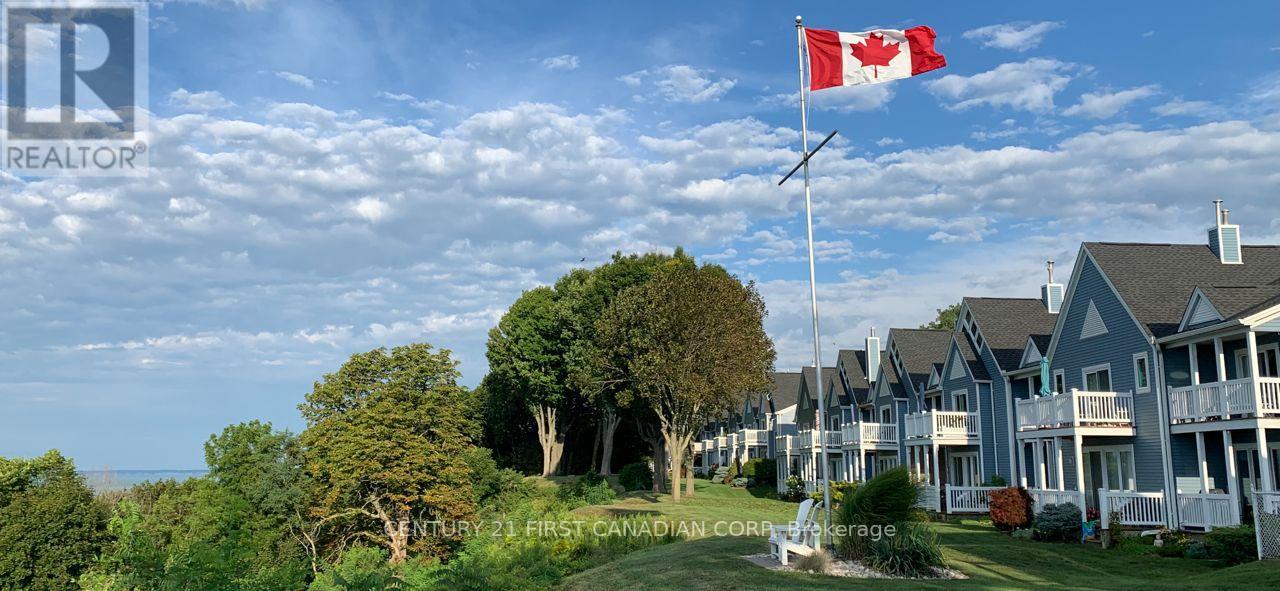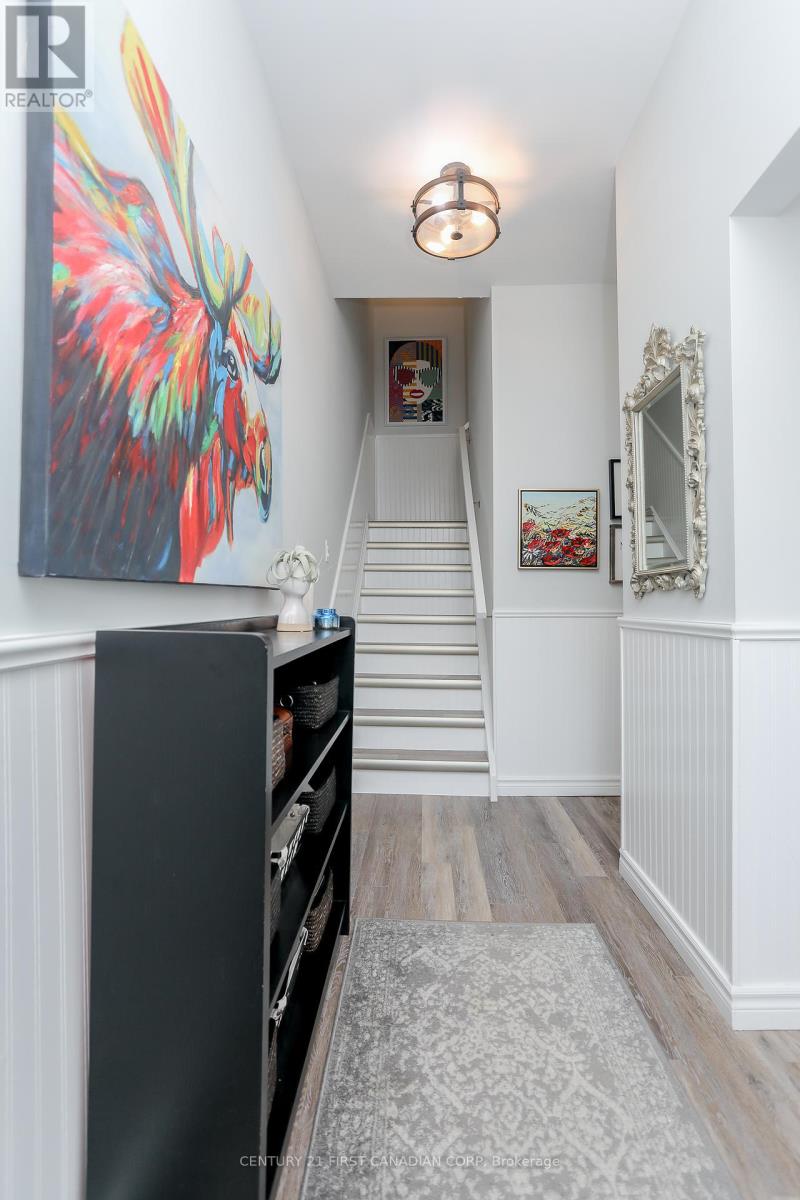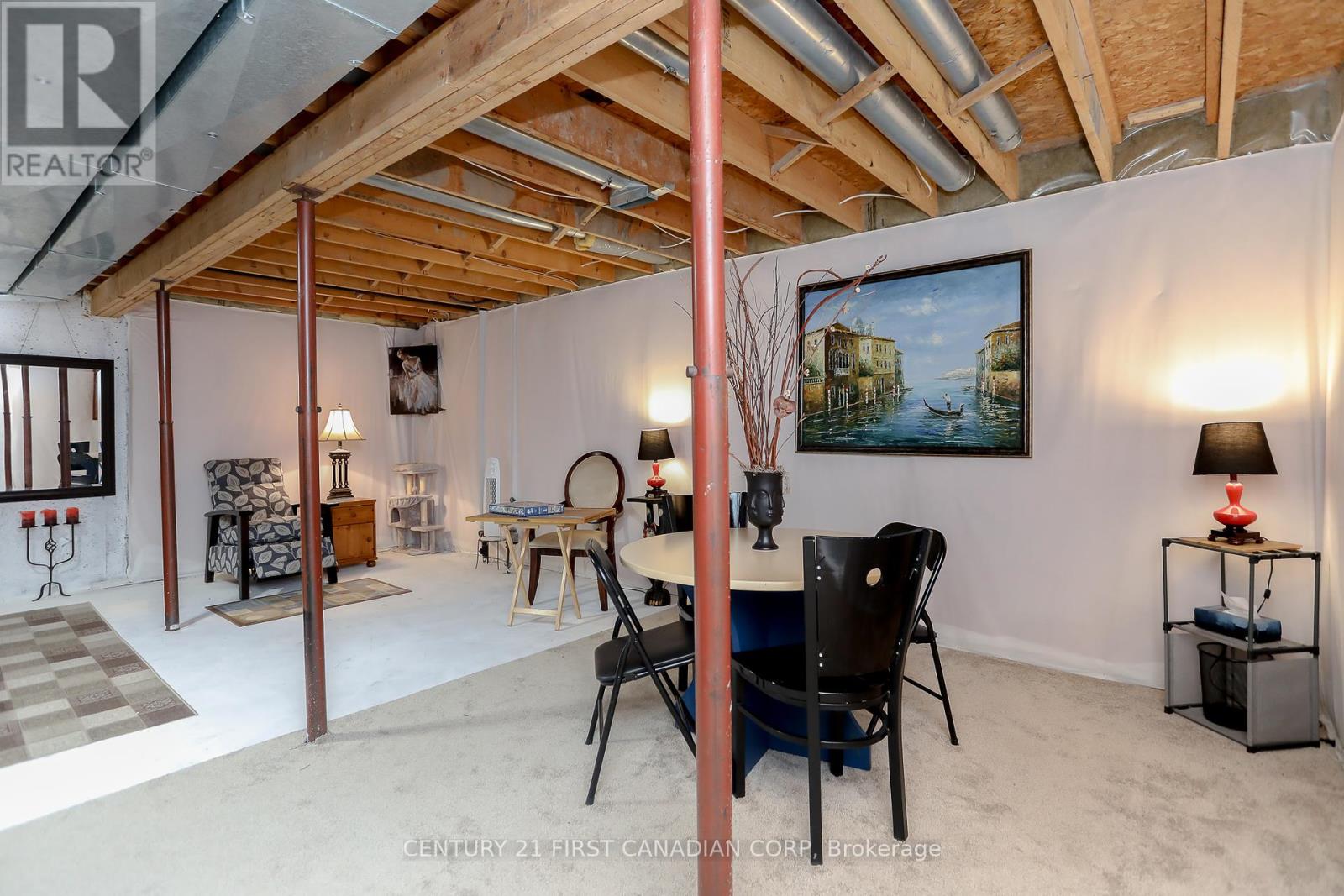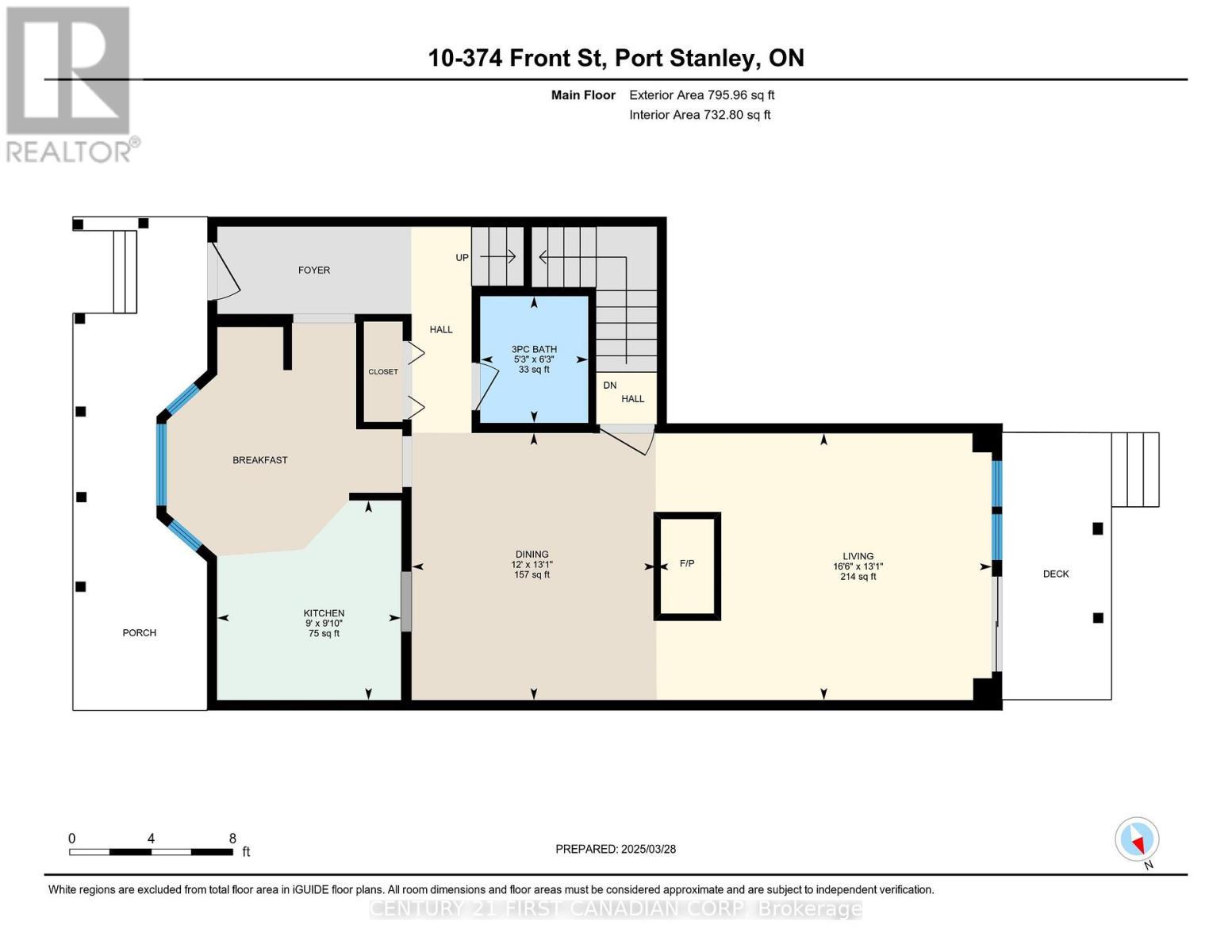10 - 374 Front Street Central Elgin, Ontario N5L 1E9
$615,000Maintenance, Common Area Maintenance, Parking, Insurance
$647 Monthly
Maintenance, Common Area Maintenance, Parking, Insurance
$647 MonthlyA perfect 10! Welcome home to this gorgeous 3 bdrm 2 full bath unit with stunning finishes and the best of both worlds! Waterviews from the upper bedroom windows and forest views with deer and birds off the back decks on both levels. Many upgraded finishes and details as of 2020: Completely carpet-free with all New Vinyl plank flooring on both levels; the popcorn ceiling was removed on the main floor; New Ceiling fixtures, New Patio Doors and 2nd floor windows, New Quartz countertops incl Quartz Waterfall, New Custom B/I Coffee/Wine Bar with cabinetry, shelving and B/I Wine/ Beer Fridge; New appliances; New contemporary Stairs & railings; New Main floor Full 3pc Bathroom; New tub surround in upper bath; New door hardware throughout; New Front deck and upper decks newly stained; and New Carport and newly paved driveway walkways (2024). Everything has been done for you to just move in! Also enjoy the heated inground pool in the warmer seasons, and enjoy a drink with friends at the flagpole overlooking the Main Beach and Lake Erie! Come see this absolutely lovely unit for you and your family to enjoy yearround! (id:53488)
Property Details
| MLS® Number | X12057210 |
| Property Type | Single Family |
| Community Name | Port Stanley |
| Amenities Near By | Beach |
| Community Features | Pet Restrictions, School Bus |
| Easement | Other |
| Equipment Type | Water Heater |
| Features | Wooded Area, Dry, Carpet Free |
| Parking Space Total | 2 |
| Pool Type | Outdoor Pool |
| Rental Equipment Type | Water Heater |
| Structure | Porch, Deck |
| View Type | Lake View, View Of Water |
Building
| Bathroom Total | 2 |
| Bedrooms Above Ground | 3 |
| Bedrooms Total | 3 |
| Age | 31 To 50 Years |
| Amenities | Visitor Parking, Fireplace(s) |
| Appliances | Water Meter, Dishwasher, Dryer, Stove, Washer, Refrigerator |
| Basement Development | Unfinished |
| Basement Type | N/a (unfinished) |
| Cooling Type | Central Air Conditioning |
| Exterior Finish | Vinyl Siding, Concrete |
| Fire Protection | Smoke Detectors |
| Fireplace Present | Yes |
| Fireplace Total | 1 |
| Foundation Type | Poured Concrete |
| Heating Fuel | Natural Gas |
| Heating Type | Forced Air |
| Stories Total | 2 |
| Size Interior | 1,400 - 1,599 Ft2 |
| Type | Row / Townhouse |
Parking
| Carport | |
| Garage |
Land
| Acreage | No |
| Land Amenities | Beach |
| Zoning Description | R1-19 |
Contact Us
Contact us for more information

Susan E. Tanton
Broker
www.portstanleyproperties.com/
@susanetanton/
420 York Street
London, Ontario N6B 1R1
(519) 673-3390
Contact Melanie & Shelby Pearce
Sales Representative for Royal Lepage Triland Realty, Brokerage
YOUR LONDON, ONTARIO REALTOR®

Melanie Pearce
Phone: 226-268-9880
You can rely on us to be a realtor who will advocate for you and strive to get you what you want. Reach out to us today- We're excited to hear from you!

Shelby Pearce
Phone: 519-639-0228
CALL . TEXT . EMAIL
Important Links
MELANIE PEARCE
Sales Representative for Royal Lepage Triland Realty, Brokerage
© 2023 Melanie Pearce- All rights reserved | Made with ❤️ by Jet Branding





































