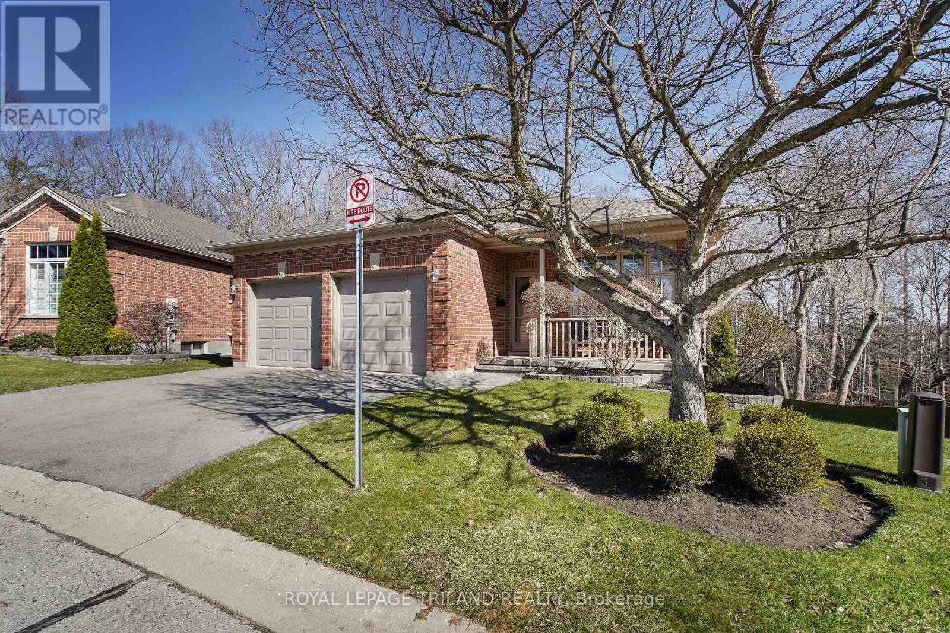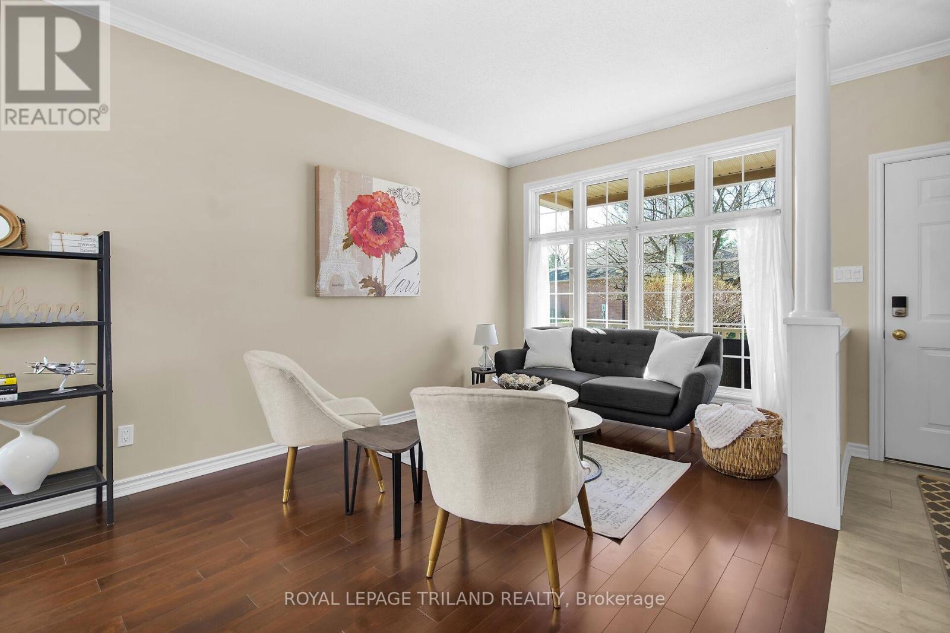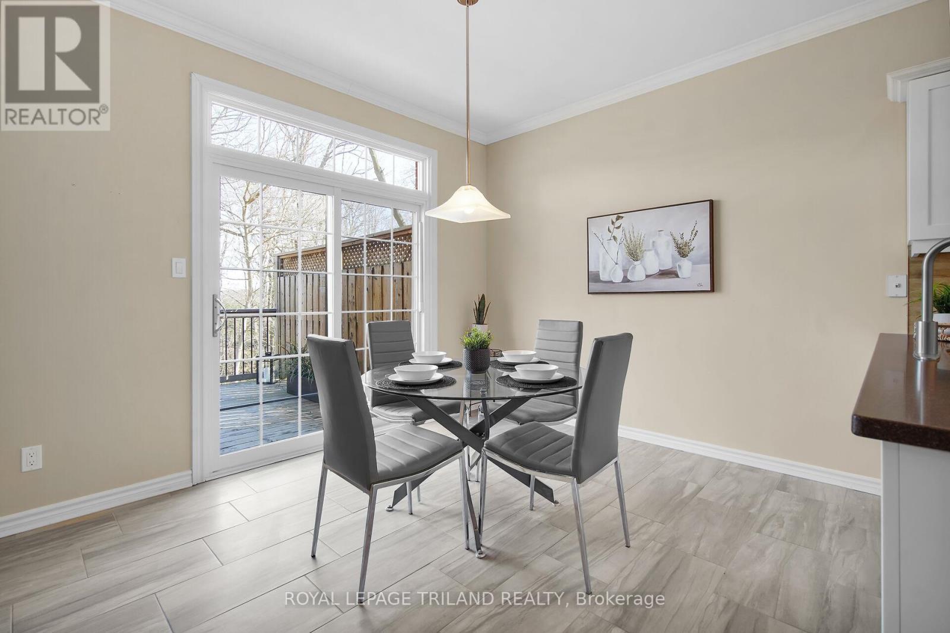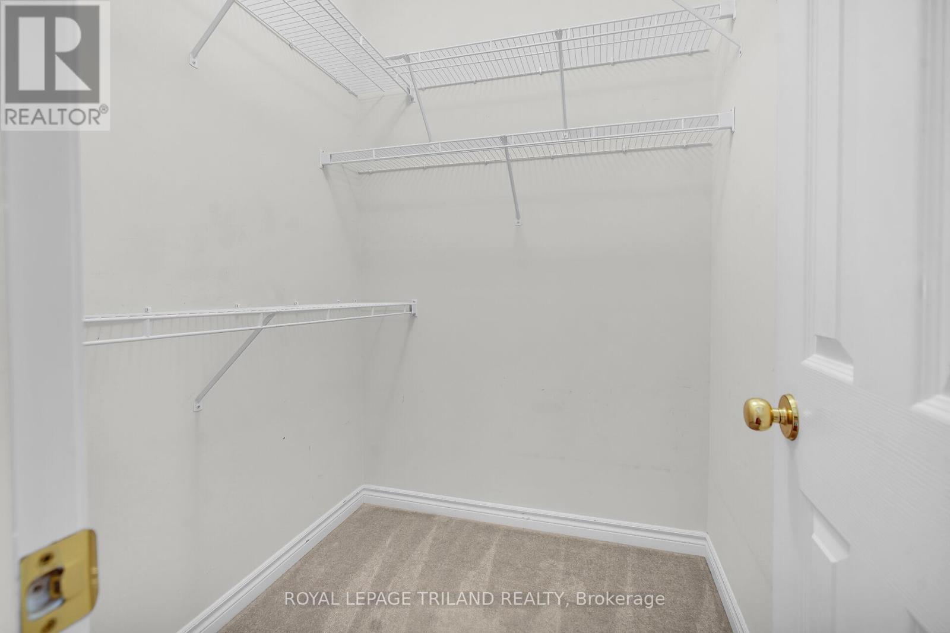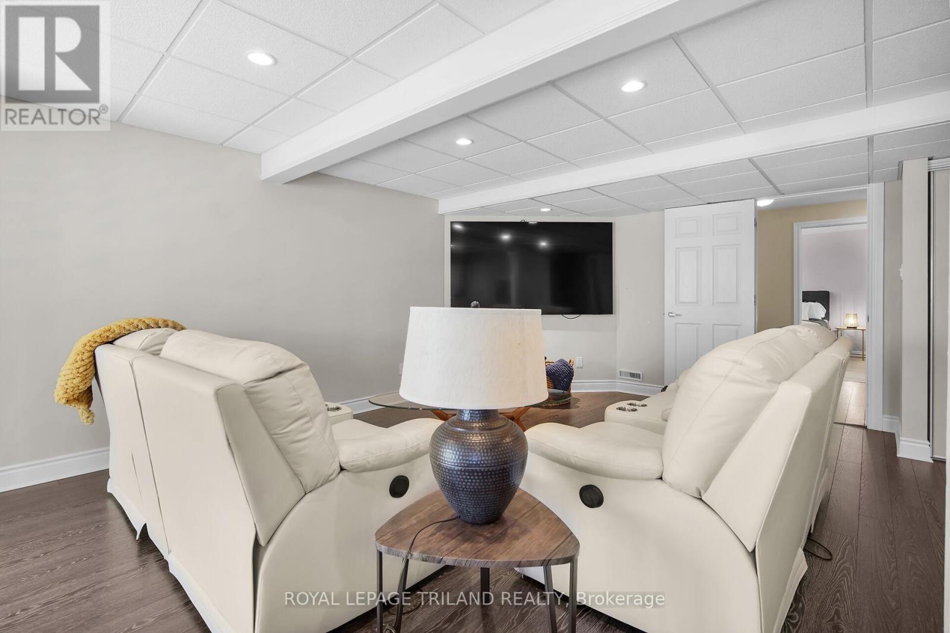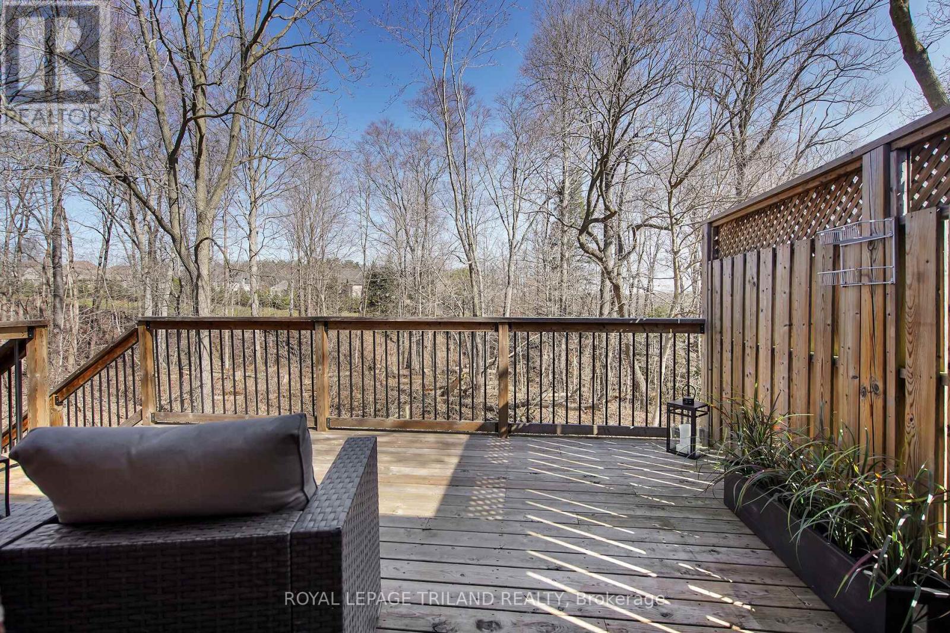8 - 6 Cadeau Terrace London, Ontario N6K 4W8
$694,900Maintenance, Insurance, Parking
$697 Monthly
Maintenance, Insurance, Parking
$697 MonthlyThis is the one you've been waiting for! Backing onto a wooded ravine, this detached condo is perfect one-floor living with the bonus of a walk-out basement. This is a prime lot in a small and friendly complex, located a short drive from the heart of Byron and all the amenities that West5 has to offer. The exterior draws you in with an inviting front porch, covered back patio and large deck for entertaining, all in a tranquil setting surround by nature and mature trees. The condo features a primary suite with walk-in closet and ensuite bath, double garage, main floor laundry, spacious living and dining room, open concept kitchen and den, 3 full bathrooms, larger lower family room, and additional bedroom. This home has been well-maintained with beautiful hardwood & ceramic flooring, contemporary finishes and California shutters in many windows. Quick possession possible. Status Certificate available upon request. (id:53488)
Property Details
| MLS® Number | X12065639 |
| Property Type | Single Family |
| Community Name | South B |
| Community Features | Pet Restrictions |
| Equipment Type | Water Heater |
| Features | Wooded Area, Ravine, Dry |
| Parking Space Total | 4 |
| Rental Equipment Type | Water Heater |
| Structure | Porch, Patio(s), Deck |
Building
| Bathroom Total | 3 |
| Bedrooms Above Ground | 1 |
| Bedrooms Below Ground | 1 |
| Bedrooms Total | 2 |
| Age | 16 To 30 Years |
| Appliances | Dryer, Stove, Washer, Refrigerator |
| Architectural Style | Bungalow |
| Basement Development | Finished |
| Basement Features | Walk Out |
| Basement Type | N/a (finished) |
| Construction Style Attachment | Detached |
| Cooling Type | Central Air Conditioning |
| Exterior Finish | Brick |
| Flooring Type | Hardwood, Ceramic, Laminate |
| Foundation Type | Concrete |
| Heating Fuel | Natural Gas |
| Heating Type | Forced Air |
| Stories Total | 1 |
| Size Interior | 1,000 - 1,199 Ft2 |
| Type | House |
Parking
| Attached Garage | |
| Garage |
Land
| Acreage | No |
| Landscape Features | Landscaped |
| Zoning Description | R5 - 4/r6 |
Rooms
| Level | Type | Length | Width | Dimensions |
|---|---|---|---|---|
| Basement | Bathroom | 2.28 m | 1.52 m | 2.28 m x 1.52 m |
| Basement | Utility Room | 9.35 m | 3.38 m | 9.35 m x 3.38 m |
| Basement | Other | 4.17 m | 2.34 m | 4.17 m x 2.34 m |
| Basement | Bedroom | 3.07 m | 4.02 m | 3.07 m x 4.02 m |
| Basement | Family Room | 6.7 m | 5.51 m | 6.7 m x 5.51 m |
| Main Level | Living Room | 6.97 m | 3.99 m | 6.97 m x 3.99 m |
| Main Level | Kitchen | 5.63 m | 3.29 m | 5.63 m x 3.29 m |
| Main Level | Den | 3.32 m | 3.07 m | 3.32 m x 3.07 m |
| Main Level | Primary Bedroom | 4.29 m | 3.56 m | 4.29 m x 3.56 m |
| Main Level | Bathroom | 1.7 m | 3.01 m | 1.7 m x 3.01 m |
| Main Level | Bathroom | 1.49 m | 2.52 m | 1.49 m x 2.52 m |
| Main Level | Mud Room | 1.79 m | 3.01 m | 1.79 m x 3.01 m |
https://www.realtor.ca/real-estate/28128800/8-6-cadeau-terrace-london-south-b
Contact Us
Contact us for more information

Sarah Lyons
Salesperson
(519) 672-9880
Contact Melanie & Shelby Pearce
Sales Representative for Royal Lepage Triland Realty, Brokerage
YOUR LONDON, ONTARIO REALTOR®

Melanie Pearce
Phone: 226-268-9880
You can rely on us to be a realtor who will advocate for you and strive to get you what you want. Reach out to us today- We're excited to hear from you!

Shelby Pearce
Phone: 519-639-0228
CALL . TEXT . EMAIL
Important Links
MELANIE PEARCE
Sales Representative for Royal Lepage Triland Realty, Brokerage
© 2023 Melanie Pearce- All rights reserved | Made with ❤️ by Jet Branding


