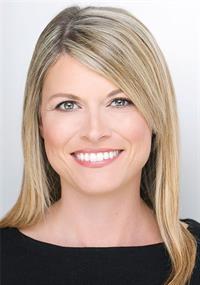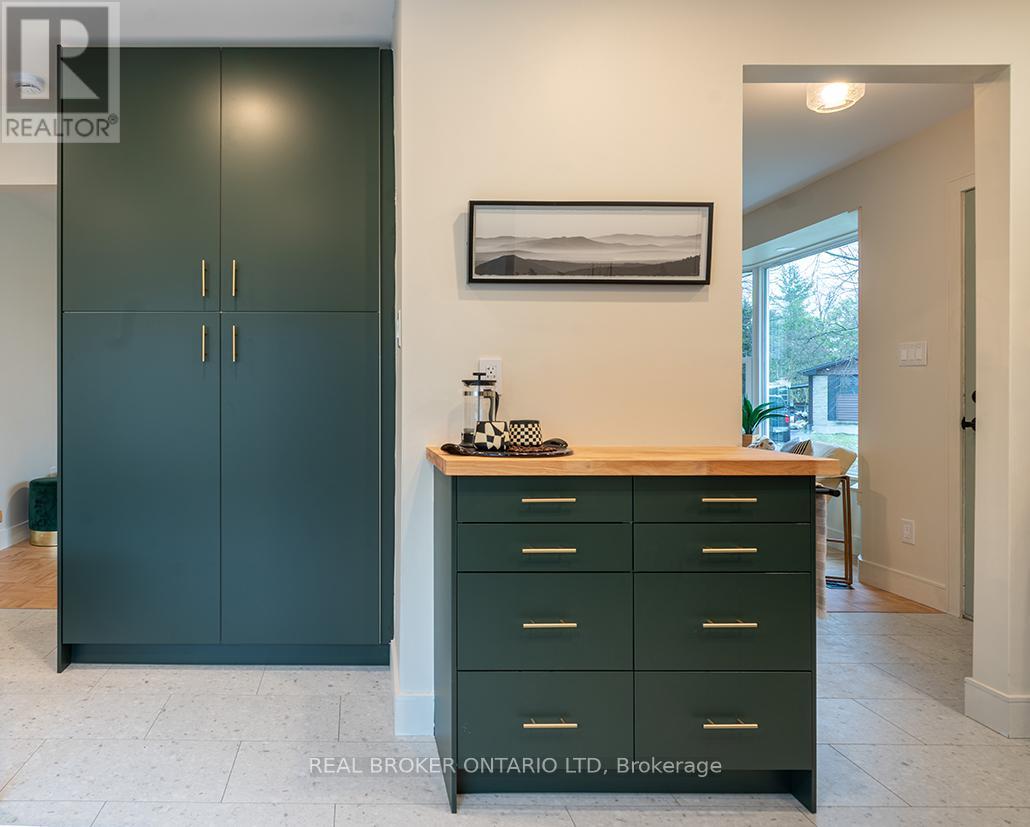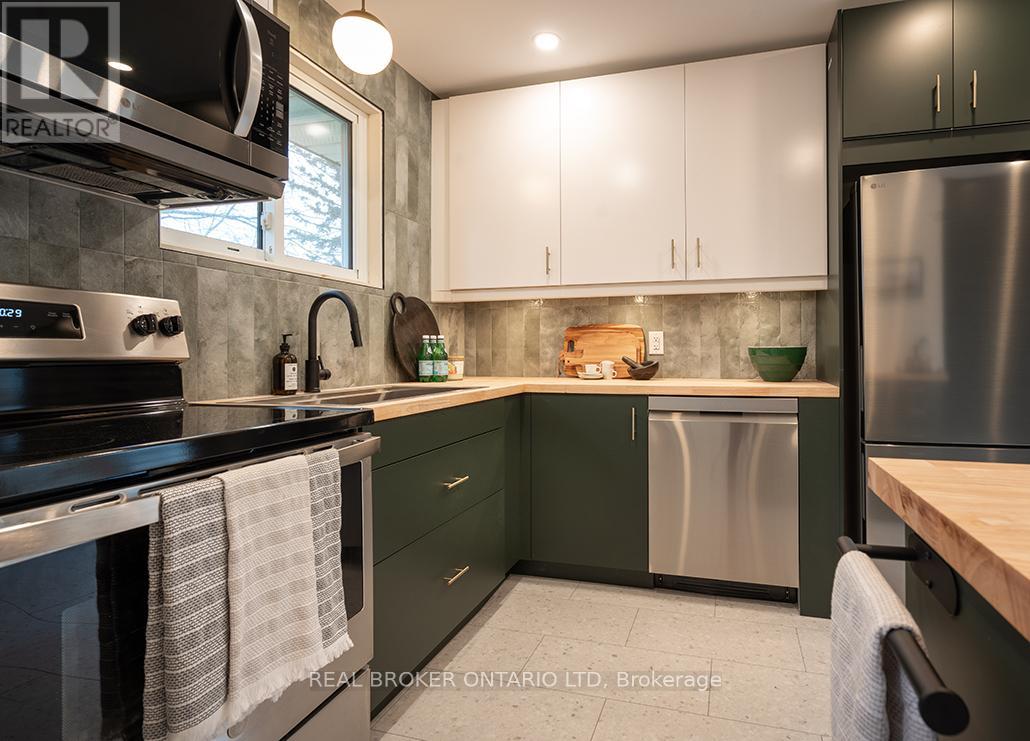59 Surrey Crescent London, Ontario N6E 1T7
$619,900
On the bend of a quiet crescent in Londons Westminster neighbourhood, this fully reimagined bungalow isn't just move-in ready - it's move-right-in-and-do-nothing ready. Every square inch has been overhauled: gorgeous new kitchen, two sparkling full baths, new flooring, new windows, neutral colours and modern lighting throughout. Its all been done. Upstairs is bright and functional, with an eat-in kitchen full of beauty, flow and brand-new appliances. Three comfortable bedrooms and a full bath complete the main level. Downstairs, the finished basement opens up all kinds of options - with a cozy family room anchored by a beautiful fireplace, a second full bathroom, laundry, a fourth bedroom and a den that works perfectly for guests, teens, or your work-from-home setup. And outside? A side yard for the kids to play, and a generous two-car garage, ready for your tools, toys, or dream workshop. This quiet, corner lot is in the perfect location for fast access to the highway. This home, with a garage, checks all the boxes for any size family including multi-generational living. (id:53488)
Property Details
| MLS® Number | X12065455 |
| Property Type | Single Family |
| Community Name | South Y |
| Amenities Near By | Schools, Place Of Worship, Park |
| Features | Irregular Lot Size, Level |
| Parking Space Total | 4 |
Building
| Bathroom Total | 2 |
| Bedrooms Above Ground | 3 |
| Bedrooms Below Ground | 1 |
| Bedrooms Total | 4 |
| Age | 51 To 99 Years |
| Amenities | Fireplace(s) |
| Appliances | Water Heater, Dishwasher, Microwave, Range, Stove, Refrigerator |
| Architectural Style | Bungalow |
| Basement Development | Finished |
| Basement Type | N/a (finished) |
| Construction Style Attachment | Detached |
| Cooling Type | Central Air Conditioning |
| Exterior Finish | Brick |
| Fireplace Present | Yes |
| Fireplace Total | 1 |
| Foundation Type | Poured Concrete |
| Heating Fuel | Natural Gas |
| Heating Type | Forced Air |
| Stories Total | 1 |
| Size Interior | 700 - 1,100 Ft2 |
| Type | House |
| Utility Water | Municipal Water |
Parking
| Detached Garage | |
| Garage |
Land
| Acreage | No |
| Land Amenities | Schools, Place Of Worship, Park |
| Sewer | Sanitary Sewer |
| Size Depth | 100 Ft ,3 In |
| Size Frontage | 45 Ft |
| Size Irregular | 45 X 100.3 Ft ; See Realtor Remarks |
| Size Total Text | 45 X 100.3 Ft ; See Realtor Remarks|under 1/2 Acre |
| Zoning Description | R1-4 |
Rooms
| Level | Type | Length | Width | Dimensions |
|---|---|---|---|---|
| Basement | Laundry Room | 5.41 m | 3.3 m | 5.41 m x 3.3 m |
| Basement | Family Room | 8.43 m | 3.4 m | 8.43 m x 3.4 m |
| Basement | Bedroom 4 | 3.4 m | 3.35 m | 3.4 m x 3.35 m |
| Basement | Sitting Room | 3.3 m | 2.89 m | 3.3 m x 2.89 m |
| Main Level | Living Room | 5.3828 m | 3.35 m | 5.3828 m x 3.35 m |
| Main Level | Dining Room | 4.24 m | 2.64 m | 4.24 m x 2.64 m |
| Main Level | Kitchen | 2.79 m | 2.59 m | 2.79 m x 2.59 m |
| Main Level | Primary Bedroom | 3.58 m | 3.3 m | 3.58 m x 3.3 m |
| Main Level | Bedroom 2 | 3.27 m | 2.56 m | 3.27 m x 2.56 m |
| Main Level | Bedroom 3 | 3.35 m | 3 m | 3.35 m x 3 m |
Utilities
| Cable | Available |
| Sewer | Installed |
https://www.realtor.ca/real-estate/28128453/59-surrey-crescent-london-south-y
Contact Us
Contact us for more information

Kristen Clowry
Broker
kristensellshouses.ca/
1-389 Queens Avenue
London, Ontario N6B 1X5
(888) 311-1172
Contact Melanie & Shelby Pearce
Sales Representative for Royal Lepage Triland Realty, Brokerage
YOUR LONDON, ONTARIO REALTOR®

Melanie Pearce
Phone: 226-268-9880
You can rely on us to be a realtor who will advocate for you and strive to get you what you want. Reach out to us today- We're excited to hear from you!

Shelby Pearce
Phone: 519-639-0228
CALL . TEXT . EMAIL
Important Links
MELANIE PEARCE
Sales Representative for Royal Lepage Triland Realty, Brokerage
© 2023 Melanie Pearce- All rights reserved | Made with ❤️ by Jet Branding





















