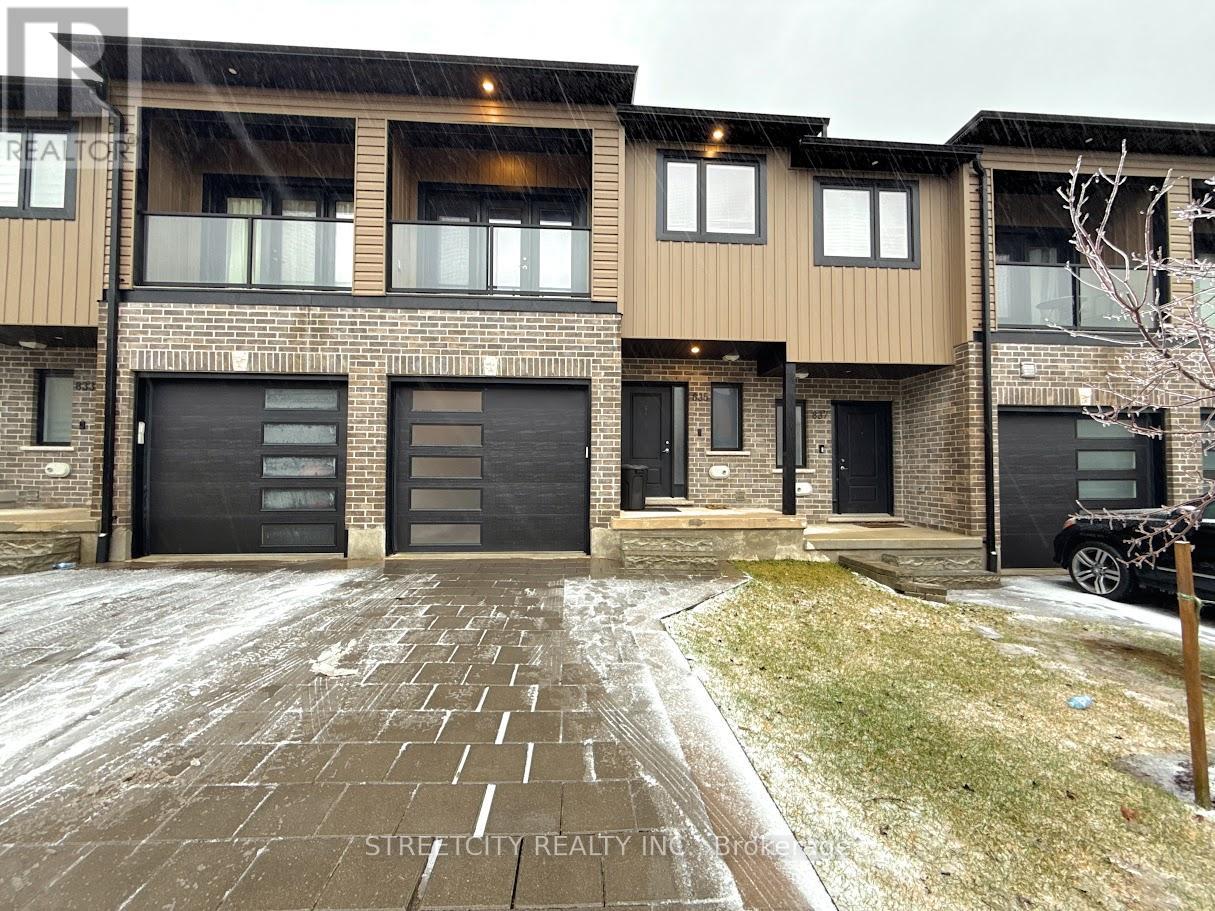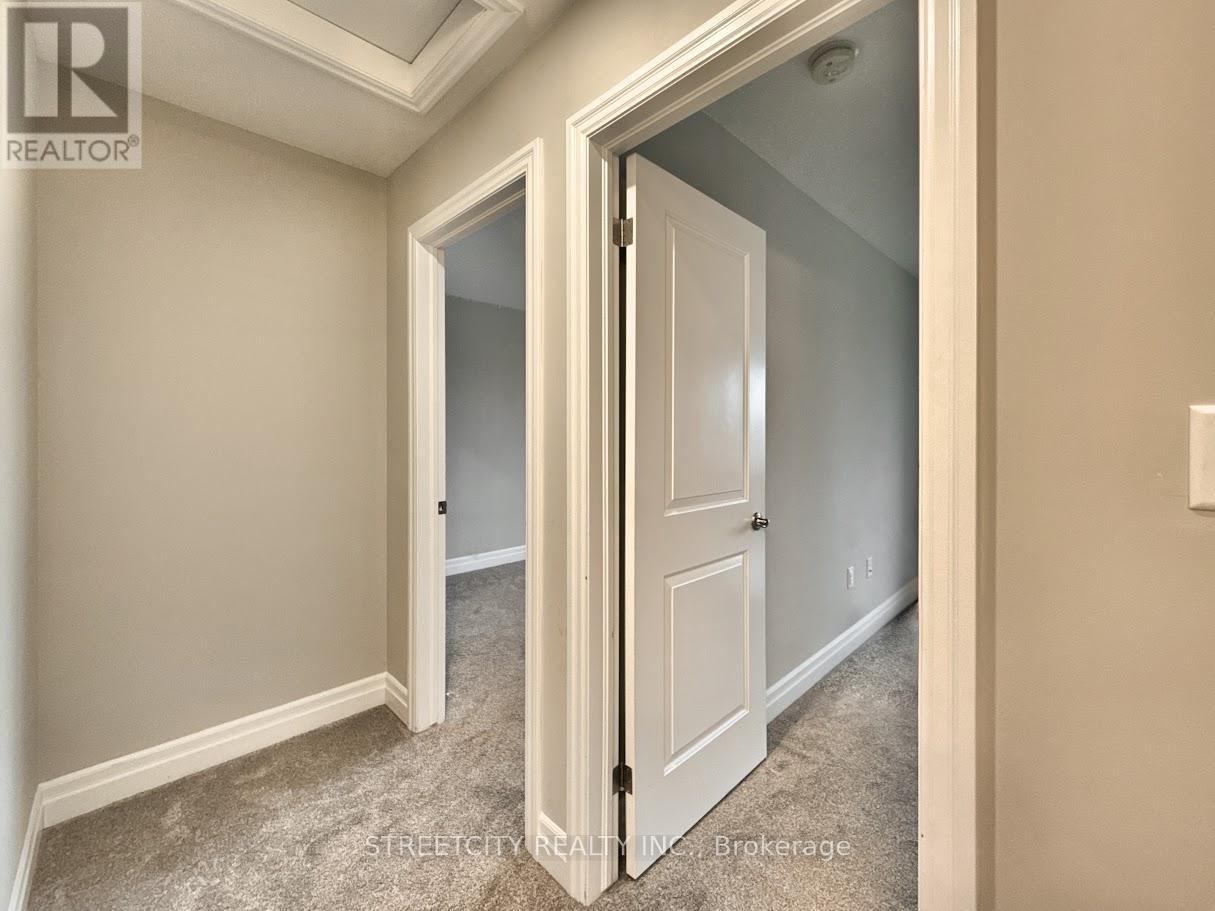835 - 811 Sarnia Road London, Ontario N6H 0K3
$639,000Maintenance, Common Area Maintenance
$98 Monthly
Maintenance, Common Area Maintenance
$98 MonthlyWelcome to this well appointed, modern townhouse located in the highly desirable Hyde Park community. This 3 bedroom, 3 bathroom home features a bright and open-concept layout with high ceilings, pot lights, and a spacious living and dining area. The kitchen is equipped with quartz countertops, a large island, upgraded cabinetry, walk-in pantry, stainless and steel appliances. Ideal for both entertaining and everyday life. Upstairs, you'll find three spacious bedrooms, including a primary suite with a private ensuite and walk in closet. The two additional bedrooms share a full bathroom. The unfinished basement offers endless potential, perfect for a future rec room, home office, or in-law suite. Additional highlights includes mart home wiring, a high efficiency furnace, and rough ins in the basement. Located minutes from Western University, Hyde Park Shopping Centre, Costco, Walmart, schools, dining, and public transit, this home delivers comfort, convenience, and long-term value. (id:53488)
Property Details
| MLS® Number | X12067573 |
| Property Type | Single Family |
| Community Name | North B |
| Community Features | Pet Restrictions |
| Features | Balcony |
| Parking Space Total | 2 |
Building
| Bathroom Total | 3 |
| Bedrooms Above Ground | 3 |
| Bedrooms Total | 3 |
| Age | 0 To 5 Years |
| Appliances | Water Heater, Dishwasher, Dryer, Washer, Refrigerator |
| Basement Development | Unfinished |
| Basement Type | N/a (unfinished) |
| Cooling Type | Central Air Conditioning |
| Exterior Finish | Brick, Vinyl Siding |
| Half Bath Total | 1 |
| Heating Fuel | Natural Gas |
| Heating Type | Forced Air |
| Stories Total | 2 |
| Size Interior | 1,400 - 1,599 Ft2 |
| Type | Other |
Parking
| Attached Garage | |
| Garage |
Land
| Acreage | No |
Rooms
| Level | Type | Length | Width | Dimensions |
|---|---|---|---|---|
| Second Level | Bedroom 2 | 4 m | 2.8 m | 4 m x 2.8 m |
| Second Level | Bedroom 3 | 3.99 m | 2.8 m | 3.99 m x 2.8 m |
| Second Level | Bathroom | 1.9 m | 1.4 m | 1.9 m x 1.4 m |
| Third Level | Primary Bedroom | 4 m | 2.8 m | 4 m x 2.8 m |
| Third Level | Bathroom | 2 m | 2.7 m | 2 m x 2.7 m |
| Flat | Bathroom | 1.8 m | 1 m | 1.8 m x 1 m |
| Main Level | Family Room | 5.3 m | 4.7 m | 5.3 m x 4.7 m |
| Main Level | Kitchen | 6.4 m | 2.7 m | 6.4 m x 2.7 m |
https://www.realtor.ca/real-estate/28132642/835-811-sarnia-road-london-north-b
Contact Us
Contact us for more information

Afshan Rais
Salesperson
519 York Street
London, Ontario N6B 1R4
(519) 649-6900
Olga Iurchenko
Salesperson
519 York Street
London, Ontario N6B 1R4
(519) 649-6900
Contact Melanie & Shelby Pearce
Sales Representative for Royal Lepage Triland Realty, Brokerage
YOUR LONDON, ONTARIO REALTOR®

Melanie Pearce
Phone: 226-268-9880
You can rely on us to be a realtor who will advocate for you and strive to get you what you want. Reach out to us today- We're excited to hear from you!

Shelby Pearce
Phone: 519-639-0228
CALL . TEXT . EMAIL
Important Links
MELANIE PEARCE
Sales Representative for Royal Lepage Triland Realty, Brokerage
© 2023 Melanie Pearce- All rights reserved | Made with ❤️ by Jet Branding





























