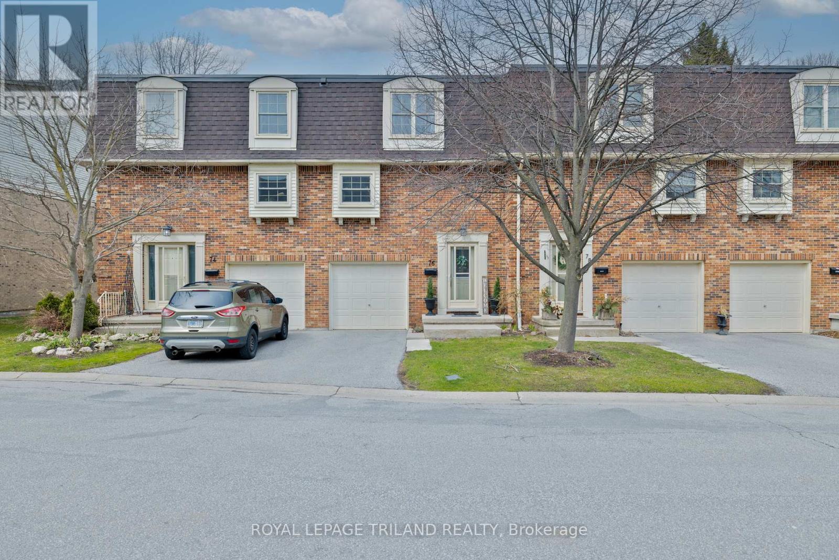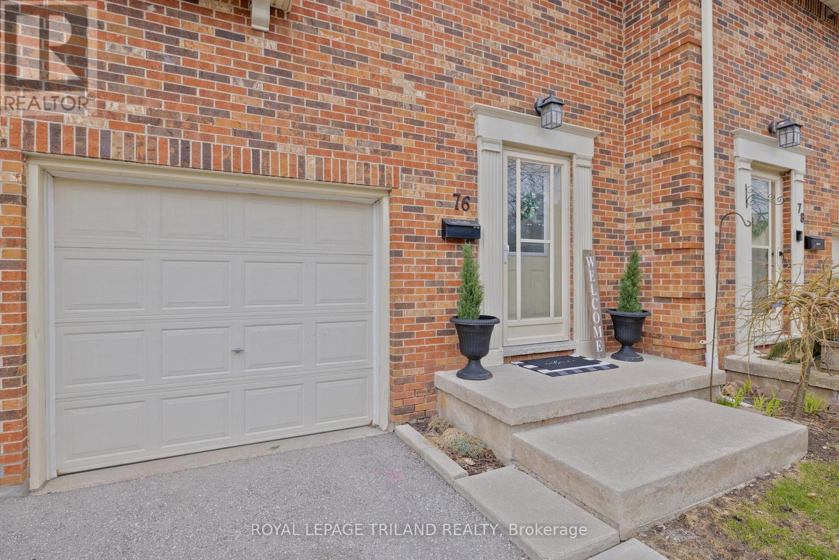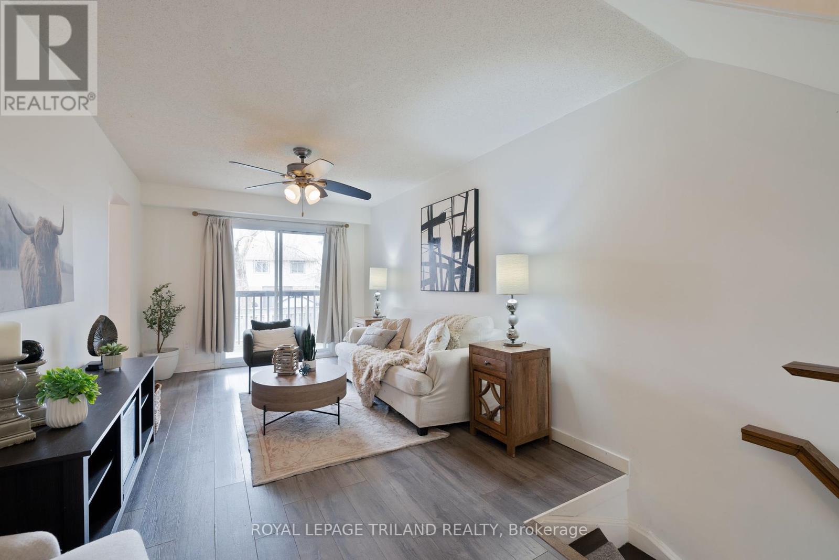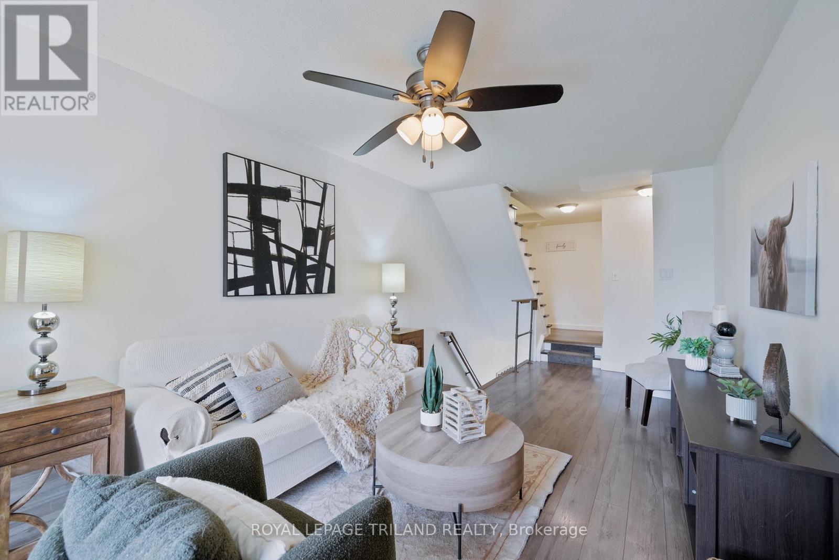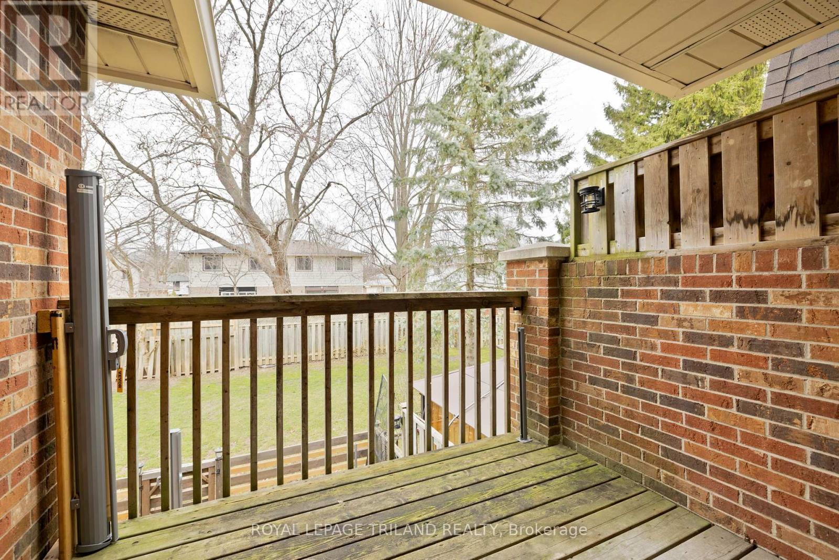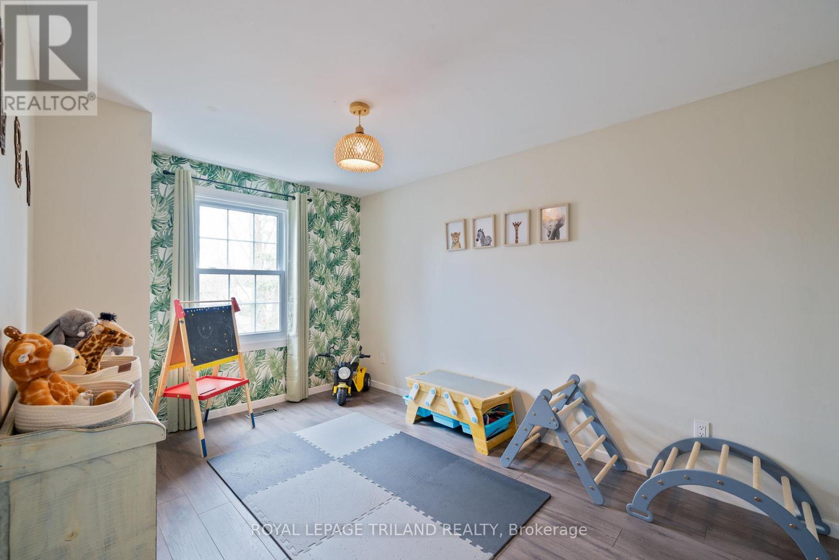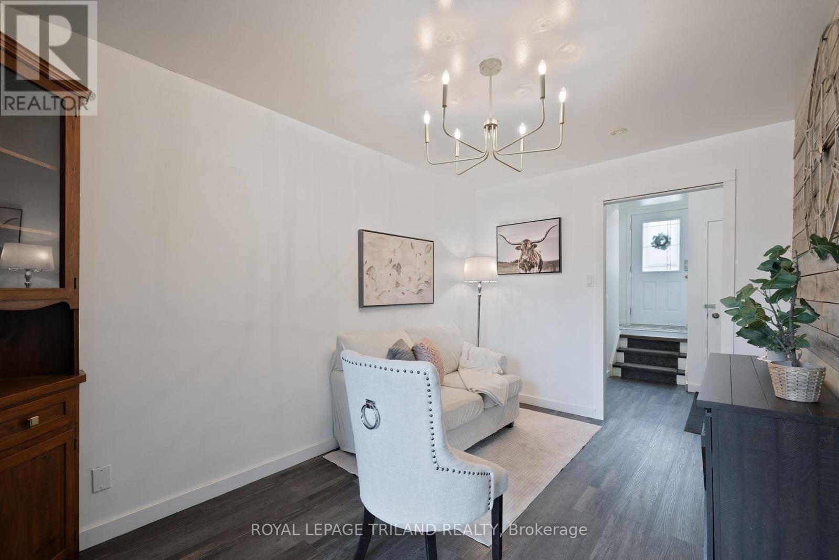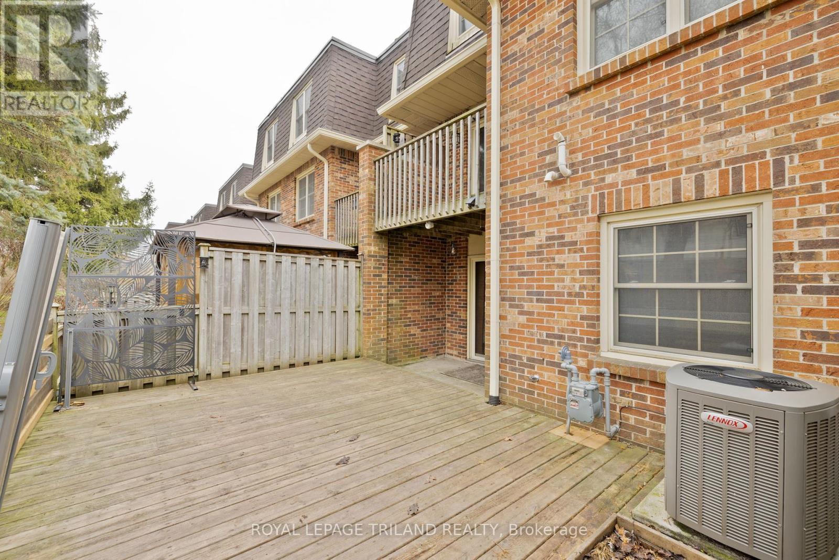76 - 900 Pond View Road London South, Ontario N5Z 4L7
$449,900Maintenance, Water, Common Area Maintenance
$483 Monthly
Maintenance, Water, Common Area Maintenance
$483 MonthlyWelcome to 900 Pond View Road Unit 76 - a stunning, fully renovated 3-storey condo townhome that offers modern living, thoughtful upgrades, and exceptional value in a desirable community. Featuring 3 bedrooms, 1.5 bathrooms, a single-car garage, and a fully finished lower level, this move-in-ready home offers over 1,500 sq ft of bright, stylish living space.The ground level includes a finished rec room - perfect for a home office, playroom, or media space - as well as a laundry area, storage, and walk-out access to a spacious lower-level sundeck for private outdoor enjoyment.The second level features a large, sun-filled living room with walk-out access to an elevated sundeck equipped with a gas line for your BBQ, ideal for entertaining and enjoying warm-weather meals. The fully renovated eat-in kitchen boasts quartz countertops, a beautiful herringbone backsplash, undermount sink, soft-close custom cabinetry, and elegant gold accents. A sleek, updated 2-piece bath completes this level. Upstairs, the third floor offers three generous bedrooms, including a spacious primary bedroom with a walk-in closet. The 4-piece main bathroom has been fully renovated with clean, modern finishes and thoughtful design. Stylish laminate and luxury vinyl plank flooring run throughout the home, combining durability and aesthetic appeal. Major mechanical updates include newer windows, furnace, and central air for year-round comfort. Condo fees include water and exterior maintenance, offering peace of mind and added value. This well-managed complex is close to parks, schools, shopping, transit, and all amenities making it the perfect option for first-time buyers, families, or investors. Dont miss your opportunity to own this beautifully updated, turnkey townhome in a fantastic location - welcome to effortless living at 900 Pond View Rd Unit 76! (id:53488)
Property Details
| MLS® Number | X12068815 |
| Property Type | Single Family |
| Community Name | South T |
| Amenities Near By | Public Transit, Park, Schools |
| Community Features | Pet Restrictions |
| Features | Wooded Area, Balcony, In Suite Laundry |
| Parking Space Total | 2 |
| Structure | Tennis Court, Deck, Porch |
Building
| Bathroom Total | 2 |
| Bedrooms Above Ground | 3 |
| Bedrooms Total | 3 |
| Age | 31 To 50 Years |
| Appliances | Garage Door Opener Remote(s), Water Heater, Water Meter, Dishwasher, Dryer, Stove, Washer, Refrigerator |
| Basement Development | Finished |
| Basement Type | Full (finished) |
| Cooling Type | Central Air Conditioning |
| Exterior Finish | Brick, Vinyl Siding |
| Fire Protection | Smoke Detectors |
| Foundation Type | Poured Concrete |
| Half Bath Total | 1 |
| Heating Fuel | Natural Gas |
| Heating Type | Forced Air |
| Stories Total | 3 |
| Size Interior | 1,400 - 1,599 Ft2 |
| Type | Row / Townhouse |
Parking
| Attached Garage | |
| Garage |
Land
| Acreage | No |
| Land Amenities | Public Transit, Park, Schools |
| Landscape Features | Landscaped |
| Zoning Description | R5-4 |
Rooms
| Level | Type | Length | Width | Dimensions |
|---|---|---|---|---|
| Second Level | Kitchen | 2.68 m | 6.44 m | 2.68 m x 6.44 m |
| Second Level | Living Room | 2.86 m | 4.44 m | 2.86 m x 4.44 m |
| Second Level | Bathroom | 1.46 m | 1.84 m | 1.46 m x 1.84 m |
| Third Level | Primary Bedroom | 3.11 m | 4.16 m | 3.11 m x 4.16 m |
| Third Level | Bedroom | 2.72 m | 4.05 m | 2.72 m x 4.05 m |
| Third Level | Bedroom | 4.96 m | 3.47 m | 4.96 m x 3.47 m |
| Third Level | Bathroom | 2.03 m | 2.87 m | 2.03 m x 2.87 m |
| Main Level | Living Room | 2.86 m | 4.44 m | 2.86 m x 4.44 m |
| Main Level | Laundry Room | 2.97 m | 4.05 m | 2.97 m x 4.05 m |
https://www.realtor.ca/real-estate/28135612/76-900-pond-view-road-london-south-south-t-south-t
Contact Us
Contact us for more information
Tara Fujimura
Salesperson
(519) 672-9880
Holly Tornabuono
Salesperson
www.facebook.com/HollyTornabuonoRealtor/
(519) 672-9880
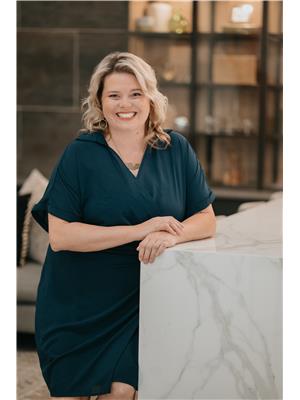
Lindsay Reid
Broker
(519) 854-0786
www.lindsayreid.ca/
www.facebook.com/LindsayNadeauReidTeam
www.linkedin.com/in/lindsaynreid/
(519) 672-9880
Contact Melanie & Shelby Pearce
Sales Representative for Royal Lepage Triland Realty, Brokerage
YOUR LONDON, ONTARIO REALTOR®

Melanie Pearce
Phone: 226-268-9880
You can rely on us to be a realtor who will advocate for you and strive to get you what you want. Reach out to us today- We're excited to hear from you!

Shelby Pearce
Phone: 519-639-0228
CALL . TEXT . EMAIL
Important Links
MELANIE PEARCE
Sales Representative for Royal Lepage Triland Realty, Brokerage
© 2023 Melanie Pearce- All rights reserved | Made with ❤️ by Jet Branding
