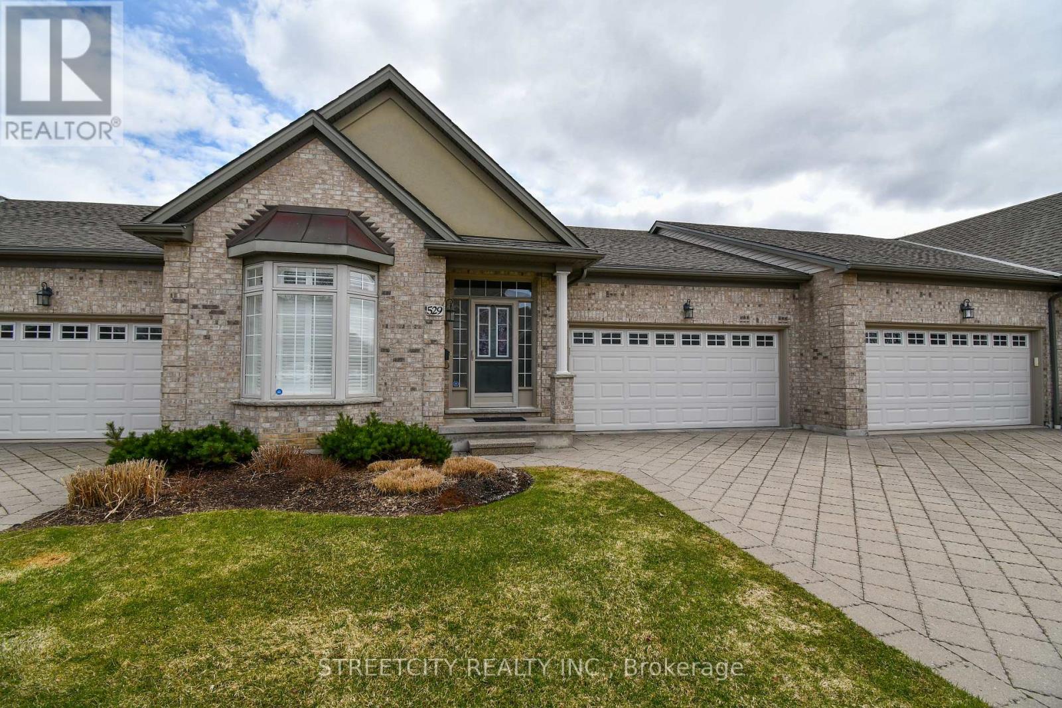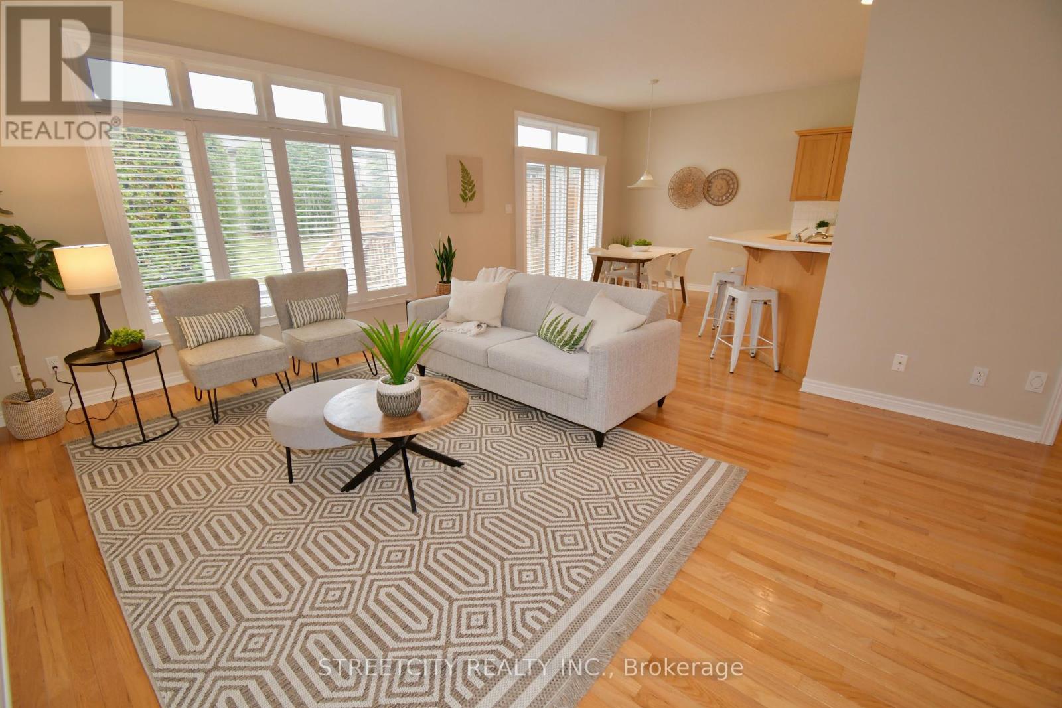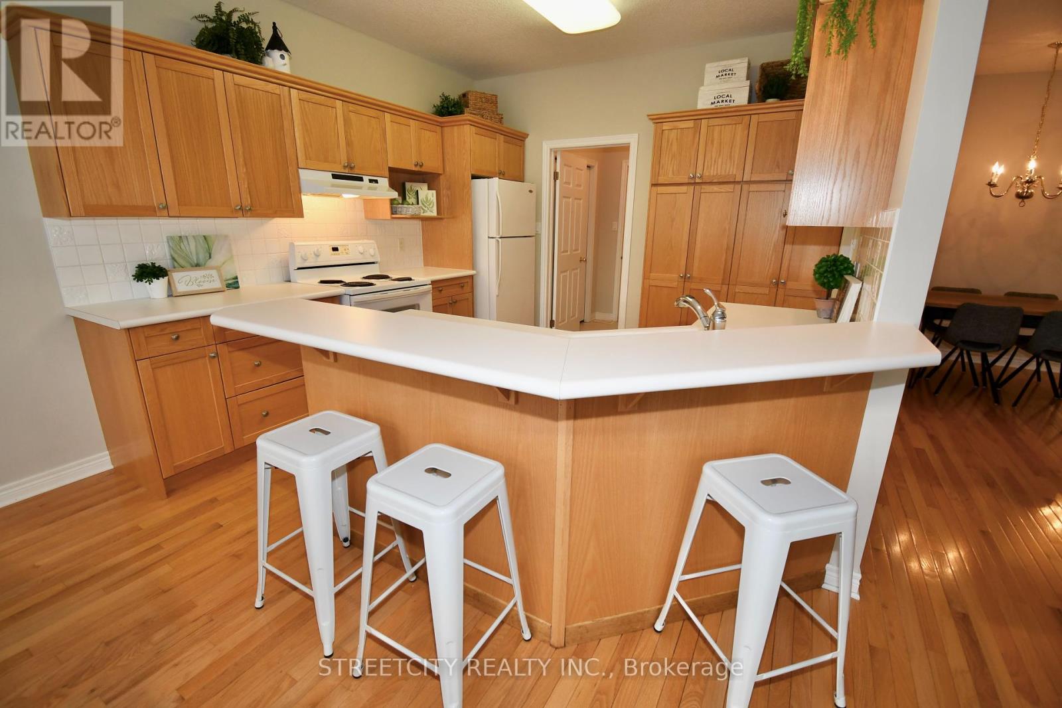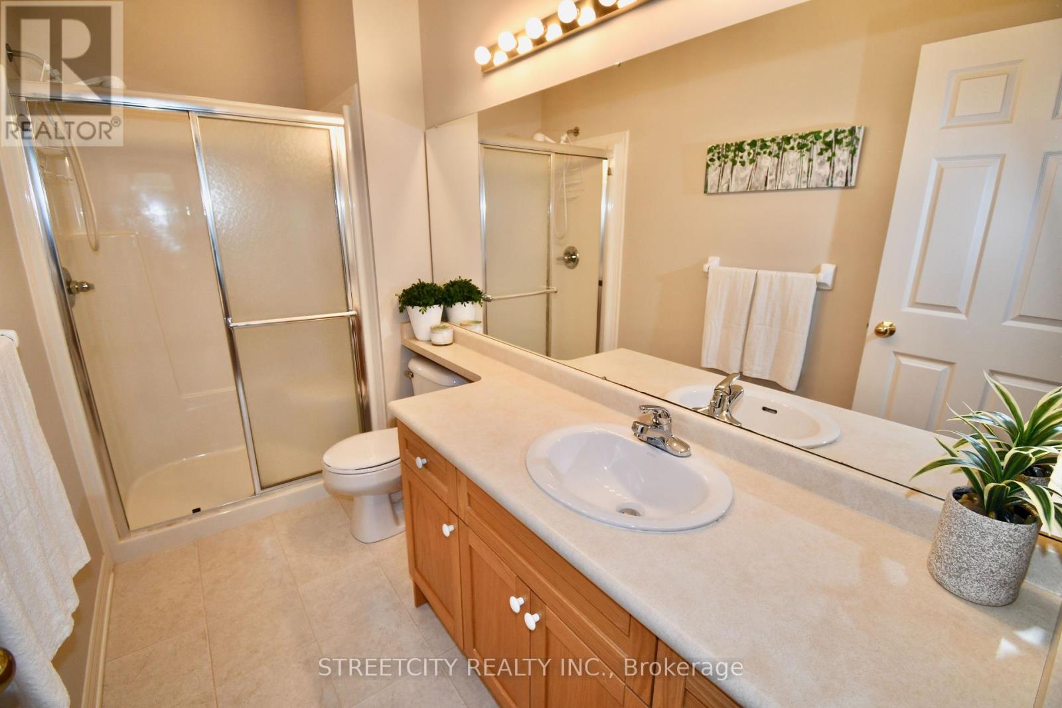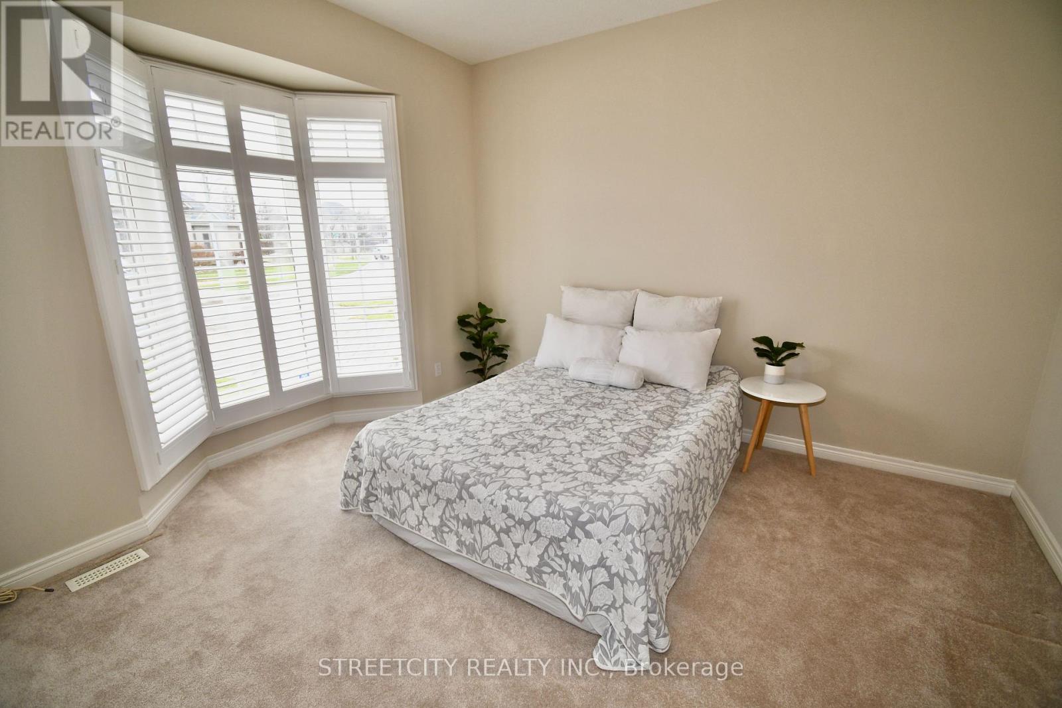529 Mcgarrell Place London, Ontario N6G 5L3
$599,900Maintenance, Common Area Maintenance
$496.18 Monthly
Maintenance, Common Area Maintenance
$496.18 MonthlyOne floor living on a quiet court in lovely North London! Welcome to 529 McGarrell Place, a bright and spacious 2 bedroom condo with formal dining, ensuite bath, walk in closet main floor laundry and double garage. The open concept invites in an abundance of natural light with transom windows, gorgeous California shutters and your own private deck. The large kitchen is tucked to the side with its huge pantry, plenty of counter space, smart layout for extra hands in the kitchen and convenient laundry steps away for simple living. Two spacious dining areas so you can keep your formal dining set and still have the ability to enjoy large gatherings with this flexible layout. Primary bedroom has lots of space for a king bed and more lovely California shutters. Ensuite bath and large walk in closet. Second bedroom on the main for guests or a sitting room. Unbelievable amount of space in the lower level waiting for your specific needs plus storage galore. Call to book your visit today, this one feels like home! (id:53488)
Open House
This property has open houses!
2:00 pm
Ends at:4:00 pm
Property Details
| MLS® Number | X12068280 |
| Property Type | Single Family |
| Community Name | North R |
| Community Features | Pet Restrictions |
| Equipment Type | Water Heater |
| Features | In Suite Laundry |
| Parking Space Total | 4 |
| Rental Equipment Type | Water Heater |
Building
| Bathroom Total | 2 |
| Bedrooms Above Ground | 2 |
| Bedrooms Total | 2 |
| Appliances | Central Vacuum, Dishwasher, Dryer, Stove, Washer, Refrigerator |
| Architectural Style | Bungalow |
| Basement Development | Unfinished |
| Basement Type | N/a (unfinished) |
| Cooling Type | Central Air Conditioning |
| Exterior Finish | Brick |
| Heating Fuel | Natural Gas |
| Heating Type | Forced Air |
| Stories Total | 1 |
| Size Interior | 1,400 - 1,599 Ft2 |
| Type | Row / Townhouse |
Parking
| Attached Garage | |
| Garage |
Land
| Acreage | No |
Rooms
| Level | Type | Length | Width | Dimensions |
|---|---|---|---|---|
| Main Level | Foyer | 4.75 m | 8 m | 4.75 m x 8 m |
| Main Level | Living Room | 4.94 m | 6.11 m | 4.94 m x 6.11 m |
| Main Level | Eating Area | 3.45 m | 2.44 m | 3.45 m x 2.44 m |
| Main Level | Kitchen | 3.45 m | 3.73 m | 3.45 m x 3.73 m |
| Main Level | Laundry Room | 2.12 m | 1.76 m | 2.12 m x 1.76 m |
| Main Level | Bedroom | 3.48 m | 5.26 m | 3.48 m x 5.26 m |
| Main Level | Bedroom 2 | 3.57 m | 3.76 m | 3.57 m x 3.76 m |
https://www.realtor.ca/real-estate/28134854/529-mcgarrell-place-london-north-r
Contact Us
Contact us for more information

Kimberly Broad
Salesperson
519 York Street
London, Ontario N6B 1R4
(519) 649-6900

John Broad
Broker
519 York Street
London, Ontario N6B 1R4
(519) 649-6900
Contact Melanie & Shelby Pearce
Sales Representative for Royal Lepage Triland Realty, Brokerage
YOUR LONDON, ONTARIO REALTOR®

Melanie Pearce
Phone: 226-268-9880
You can rely on us to be a realtor who will advocate for you and strive to get you what you want. Reach out to us today- We're excited to hear from you!

Shelby Pearce
Phone: 519-639-0228
CALL . TEXT . EMAIL
Important Links
MELANIE PEARCE
Sales Representative for Royal Lepage Triland Realty, Brokerage
© 2023 Melanie Pearce- All rights reserved | Made with ❤️ by Jet Branding
