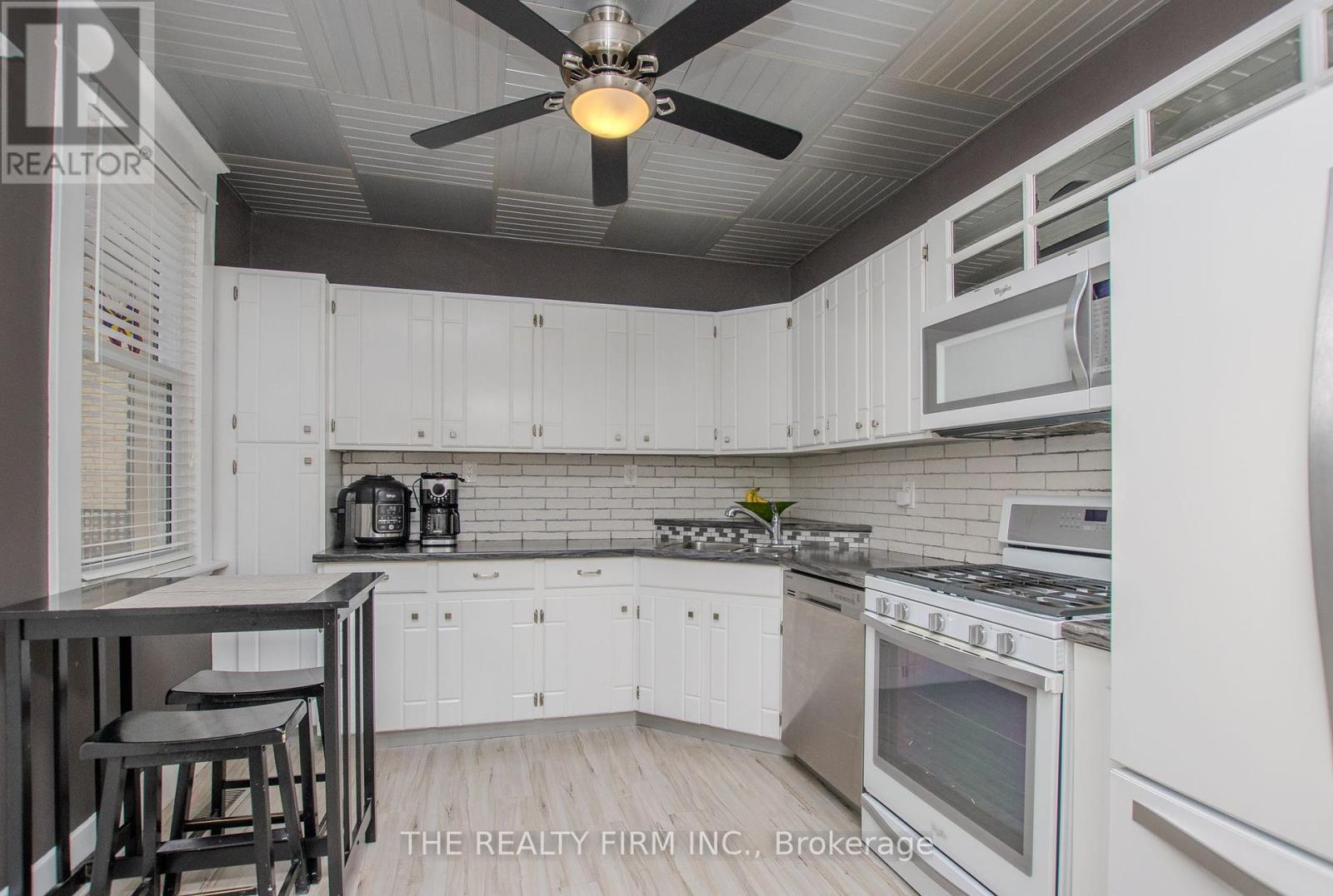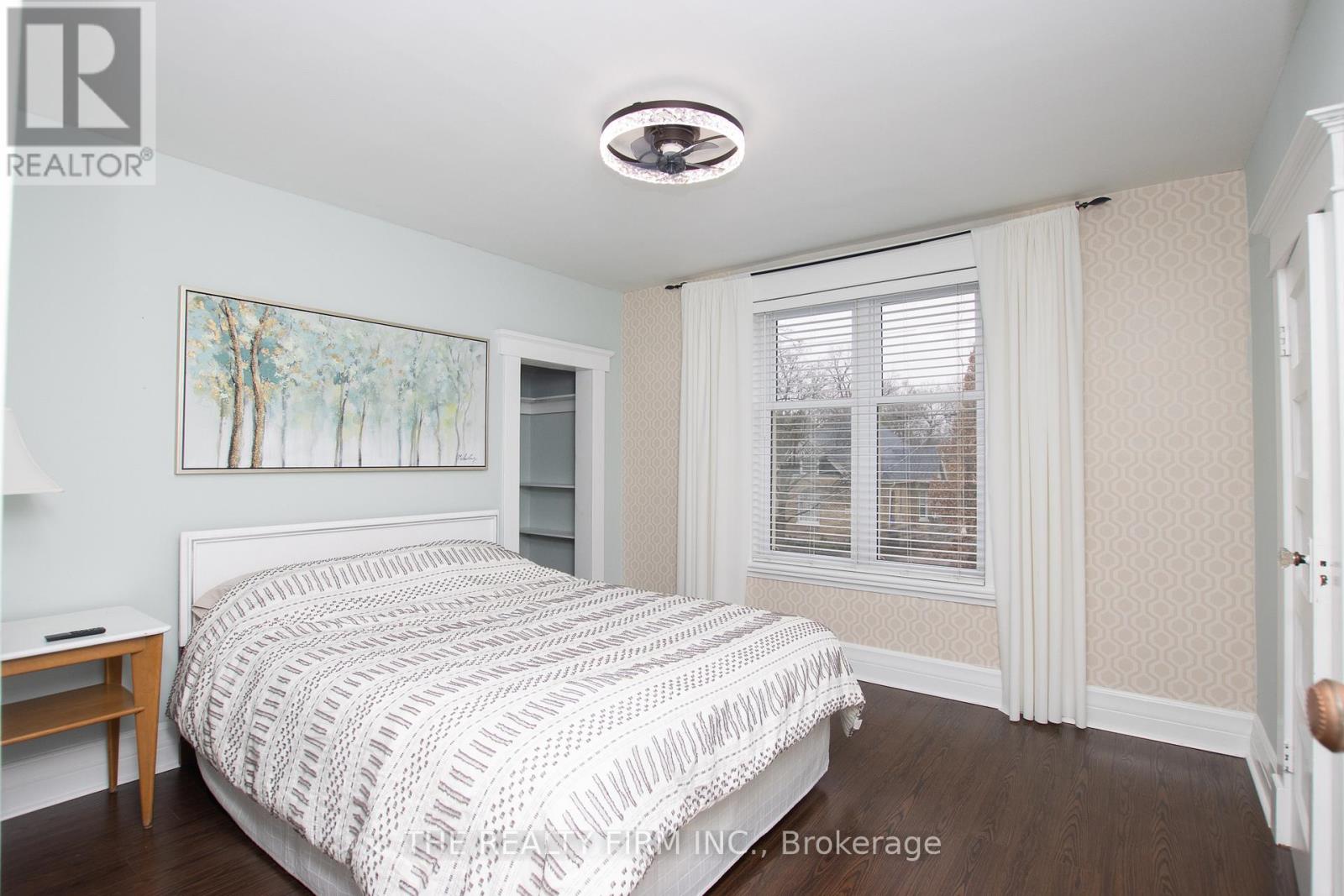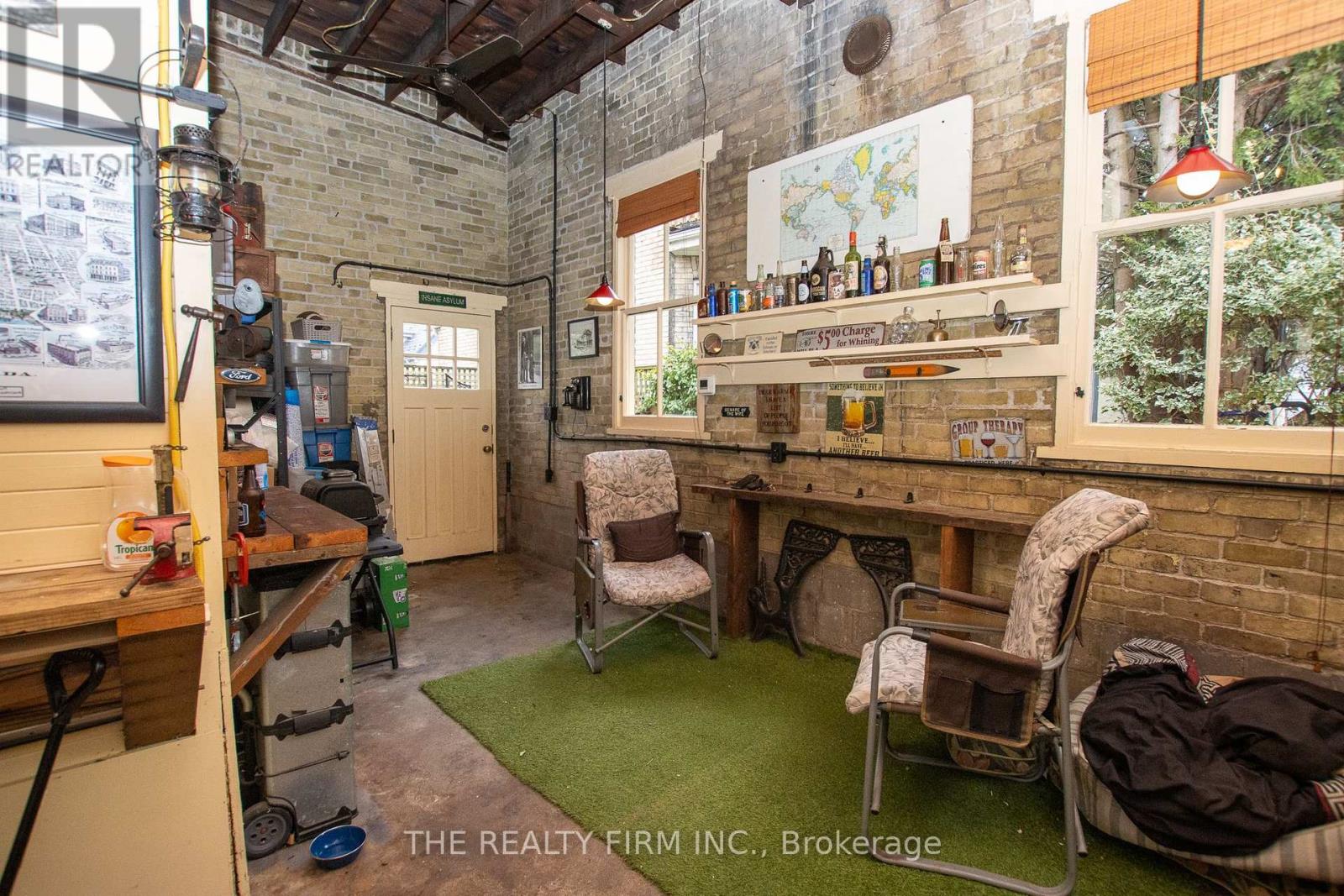513 Quebec Street London, Ontario N5W 3Y8
$624,999
Welcome to this move-in ready gem nestled in the vibrant heart of Old East Village! This spacious two-story home offers incredible flexibility with an in-law suite/income potential perfect for multi-generational living or savvy investors. Upstairs, you'll find 3 bright bedrooms, 1.5 bathrooms, and a separate laundry area, offering comfort and convenience for everyday living. The lower level features a fully self-contained 1-bedroom, 1-bathroom unit, also with its own laundry ideal for guests, tenants, or extended family. This home is rich with character and comes complete with an attached garage and a unique sense of history. Located just steps from the Western Fair District, 100 Kellogg Lane, the upcoming Hard Rock Hotel, and surrounded by local breweries and artisan shops, you'll be immersed in the energy and charm that make OEV one of Londons most exciting neighborhoods. Whether you're looking to settle into a vibrant community or make a smart investment, this property checks all the boxes. (id:53488)
Open House
This property has open houses!
2:00 pm
Ends at:4:00 pm
Property Details
| MLS® Number | X12068709 |
| Property Type | Single Family |
| Community Name | East G |
| Features | In-law Suite |
| Parking Space Total | 4 |
Building
| Bathroom Total | 3 |
| Bedrooms Above Ground | 3 |
| Bedrooms Below Ground | 1 |
| Bedrooms Total | 4 |
| Appliances | Dishwasher, Dryer, Microwave, Stove, Two Washers, Two Refrigerators |
| Basement Features | Separate Entrance |
| Basement Type | N/a |
| Construction Style Attachment | Detached |
| Exterior Finish | Brick |
| Foundation Type | Poured Concrete |
| Half Bath Total | 1 |
| Heating Fuel | Natural Gas |
| Heating Type | Forced Air |
| Stories Total | 2 |
| Size Interior | 1,100 - 1,500 Ft2 |
| Type | House |
| Utility Water | Municipal Water |
Parking
| Attached Garage | |
| Garage |
Land
| Acreage | No |
| Sewer | Sanitary Sewer |
| Size Irregular | 33.9 X 76 Acre |
| Size Total Text | 33.9 X 76 Acre |
| Zoning Description | R3-2/r11 |
Rooms
| Level | Type | Length | Width | Dimensions |
|---|---|---|---|---|
| Second Level | Bedroom 2 | 3.2 m | 3.51 m | 3.2 m x 3.51 m |
| Second Level | Bedroom 3 | 3.2 m | 3.25 m | 3.2 m x 3.25 m |
| Second Level | Bathroom | 1.96 m | 2.21 m | 1.96 m x 2.21 m |
| Second Level | Bedroom | 3.38 m | 3.44 m | 3.38 m x 3.44 m |
| Basement | Bathroom | 3.0432 m | 3.51 m | 3.0432 m x 3.51 m |
| Basement | Living Room | 3.08 m | 2.54 m | 3.08 m x 2.54 m |
| Basement | Kitchen | 3.13 m | 2.48 m | 3.13 m x 2.48 m |
| Basement | Bedroom | 3.14 m | 5.08 m | 3.14 m x 5.08 m |
| Main Level | Living Room | 3.34 m | 3.52 m | 3.34 m x 3.52 m |
| Main Level | Family Room | 4.22 m | 3.33 m | 4.22 m x 3.33 m |
| Main Level | Dining Room | 3.72 m | 3.44 m | 3.72 m x 3.44 m |
| Main Level | Bathroom | 1.63 m | 2.06 m | 1.63 m x 2.06 m |
| Main Level | Kitchen | 2.98 m | 3.75 m | 2.98 m x 3.75 m |
https://www.realtor.ca/real-estate/28135430/513-quebec-street-london-east-g
Contact Us
Contact us for more information
Robert Peters
Salesperson
(519) 601-1160
Contact Melanie & Shelby Pearce
Sales Representative for Royal Lepage Triland Realty, Brokerage
YOUR LONDON, ONTARIO REALTOR®

Melanie Pearce
Phone: 226-268-9880
You can rely on us to be a realtor who will advocate for you and strive to get you what you want. Reach out to us today- We're excited to hear from you!

Shelby Pearce
Phone: 519-639-0228
CALL . TEXT . EMAIL
Important Links
MELANIE PEARCE
Sales Representative for Royal Lepage Triland Realty, Brokerage
© 2023 Melanie Pearce- All rights reserved | Made with ❤️ by Jet Branding


































