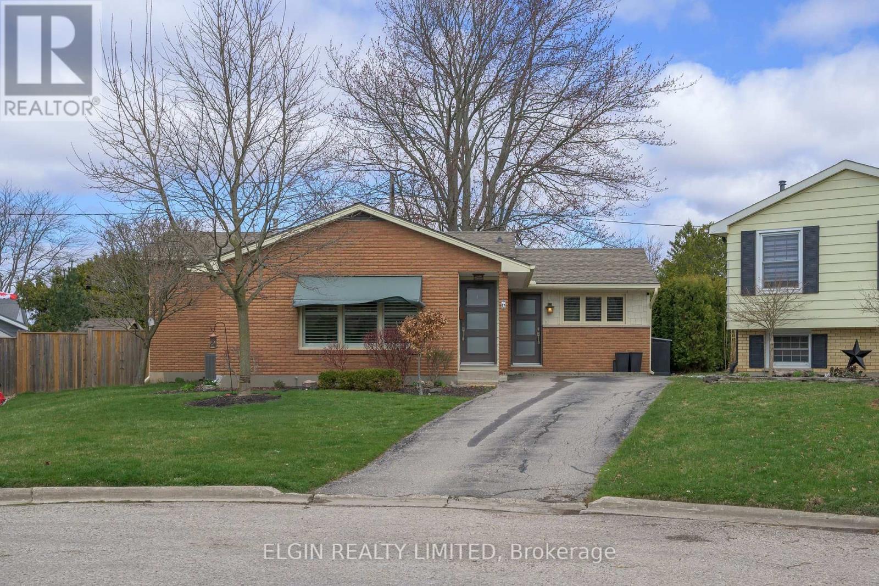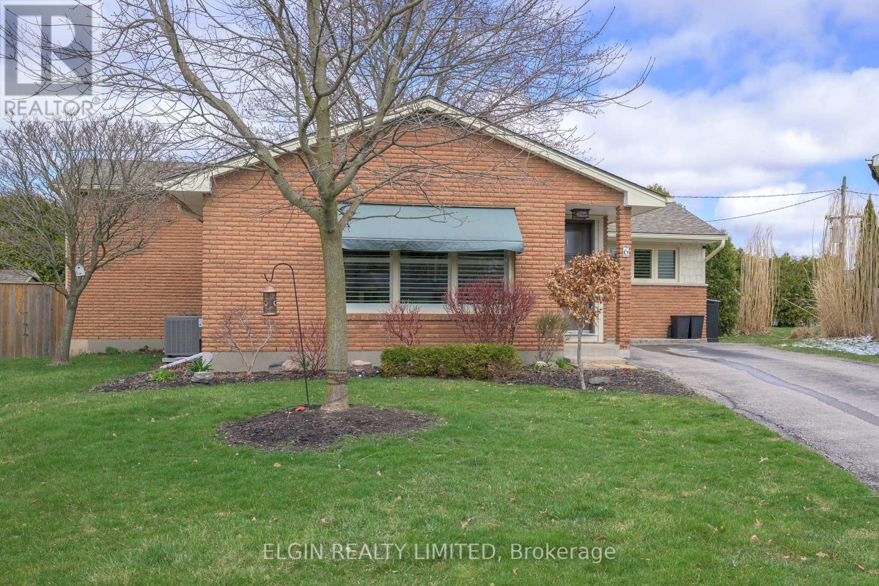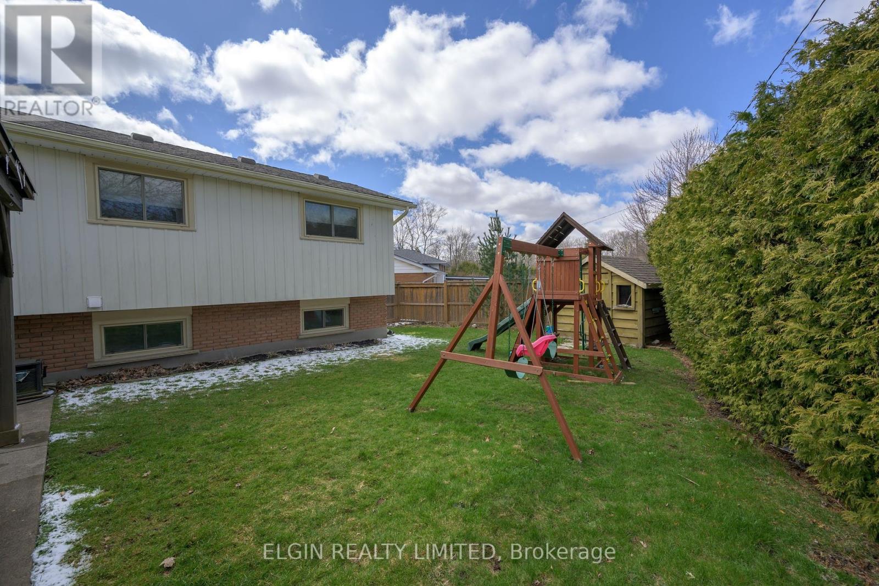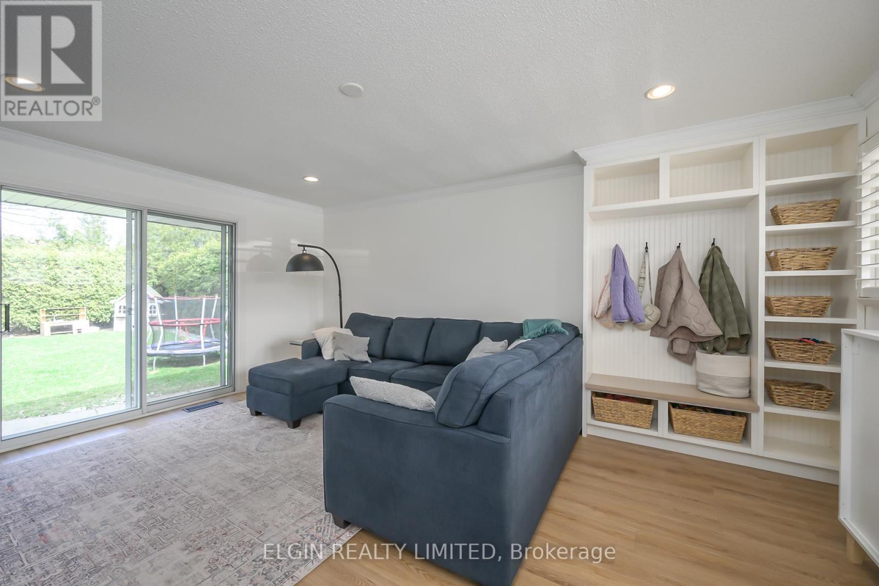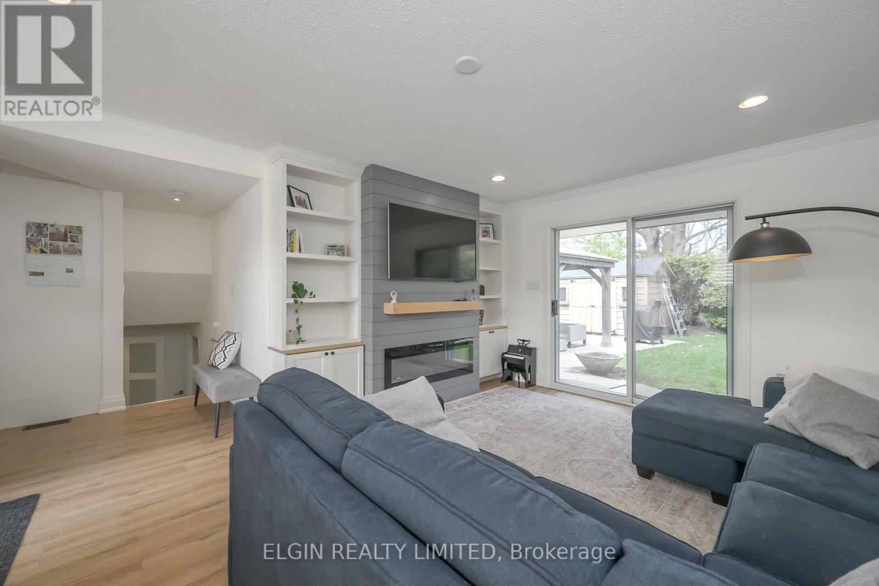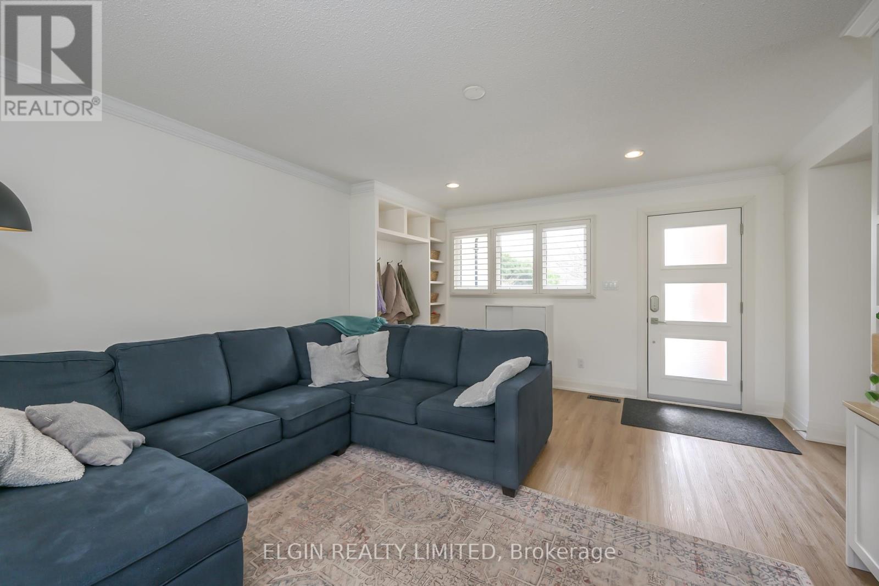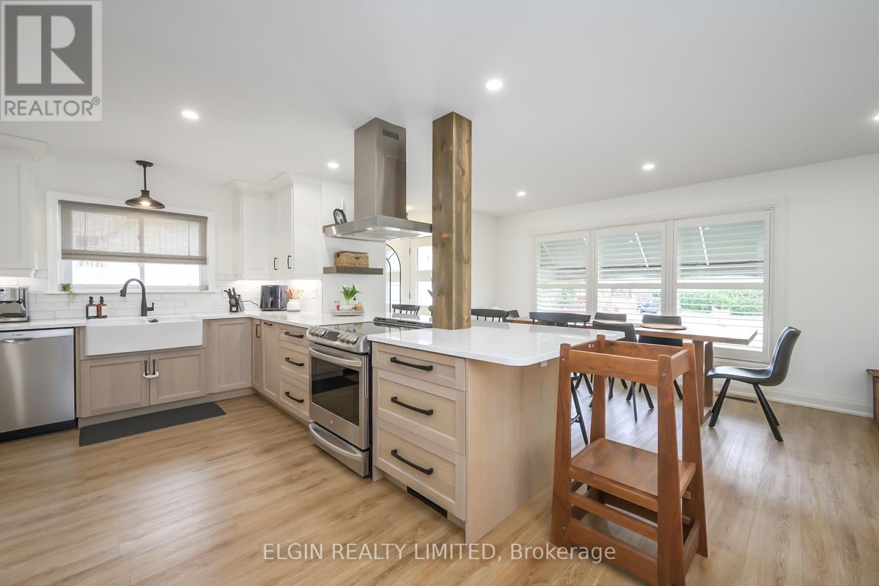6 Ashton Place St. Thomas, Ontario N5R 4R2
$599,900
Tucked away on a quiet, family-friendly cul-de-sac, just minutes from schools and the hospital, this beautifully maintained home is move-in ready and full of charm. Step inside to a warm and inviting living room featuring a custom-built fireplace, modern neutral décor, and sliding patio doors that lead directly to a spacious backyard perfect for indoor-outdoor living. The kitchen was tastefully updated in 2022 and flows seamlessly into the bright, open-concept dining area, making it ideal for family meals and entertaining. Upstairs, you'll find three generously sized bedrooms and a full bathroom. The lower level offers a family/games room, a 2-piece bathroom. This is also a finished laundry room and dedicated storage space. Outside, enjoy the privacy of a mature, oversized backyard perfect for summer BBQs, kids' playtime, or simply relaxing in your own oasis. Additional updates include furnace & A/C (2023) and backyard shed (2021). This home truly has it all modern comfort, thoughtful updates, and a location that cant be beat. Don't miss your chance to make 6 Ashton your own! (id:53488)
Property Details
| MLS® Number | X12073729 |
| Property Type | Single Family |
| Community Name | St. Thomas |
| Features | Wooded Area |
| Parking Space Total | 2 |
Building
| Bathroom Total | 2 |
| Bedrooms Above Ground | 3 |
| Bedrooms Total | 3 |
| Appliances | Water Heater, Dishwasher, Dryer, Stove, Refrigerator |
| Basement Type | Full |
| Construction Style Attachment | Detached |
| Construction Style Split Level | Backsplit |
| Cooling Type | Central Air Conditioning |
| Exterior Finish | Aluminum Siding, Brick |
| Foundation Type | Poured Concrete |
| Half Bath Total | 1 |
| Heating Fuel | Natural Gas |
| Heating Type | Forced Air |
| Size Interior | 1,100 - 1,500 Ft2 |
| Type | House |
| Utility Water | Municipal Water |
Parking
| No Garage |
Land
| Acreage | No |
| Sewer | Sanitary Sewer |
| Size Depth | 102 Ft ,4 In |
| Size Frontage | 38 Ft ,8 In |
| Size Irregular | 38.7 X 102.4 Ft |
| Size Total Text | 38.7 X 102.4 Ft |
| Zoning Description | R1 |
Rooms
| Level | Type | Length | Width | Dimensions |
|---|---|---|---|---|
| Second Level | Bedroom | 3.27 m | 3.65 m | 3.27 m x 3.65 m |
| Second Level | Bedroom | 3.27 m | 2.54 m | 3.27 m x 2.54 m |
| Second Level | Bedroom | 3.65 m | 2.74 m | 3.65 m x 2.74 m |
| Lower Level | Recreational, Games Room | 3.96 m | 2.97 m | 3.96 m x 2.97 m |
| Lower Level | Other | 3.12 m | 3.88 m | 3.12 m x 3.88 m |
| Main Level | Living Room | 5.43 m | 3.2 m | 5.43 m x 3.2 m |
| Main Level | Dining Room | 2.28 m | 3.35 m | 2.28 m x 3.35 m |
| Main Level | Kitchen | 4.72 m | 3.02 m | 4.72 m x 3.02 m |
| Main Level | Family Room | 5.18 m | 3.96 m | 5.18 m x 3.96 m |
https://www.realtor.ca/real-estate/28147358/6-ashton-place-st-thomas-st-thomas
Contact Us
Contact us for more information

Scott Stafford
Broker
527 Talbot St
St. Thomas, Ontario N5P 1C3
(519) 637-2300

Ron Fish
Salesperson
527 Talbot St
St. Thomas, Ontario N5P 1C3
(519) 637-2300
Contact Melanie & Shelby Pearce
Sales Representative for Royal Lepage Triland Realty, Brokerage
YOUR LONDON, ONTARIO REALTOR®

Melanie Pearce
Phone: 226-268-9880
You can rely on us to be a realtor who will advocate for you and strive to get you what you want. Reach out to us today- We're excited to hear from you!

Shelby Pearce
Phone: 519-639-0228
CALL . TEXT . EMAIL
Important Links
MELANIE PEARCE
Sales Representative for Royal Lepage Triland Realty, Brokerage
© 2023 Melanie Pearce- All rights reserved | Made with ❤️ by Jet Branding
