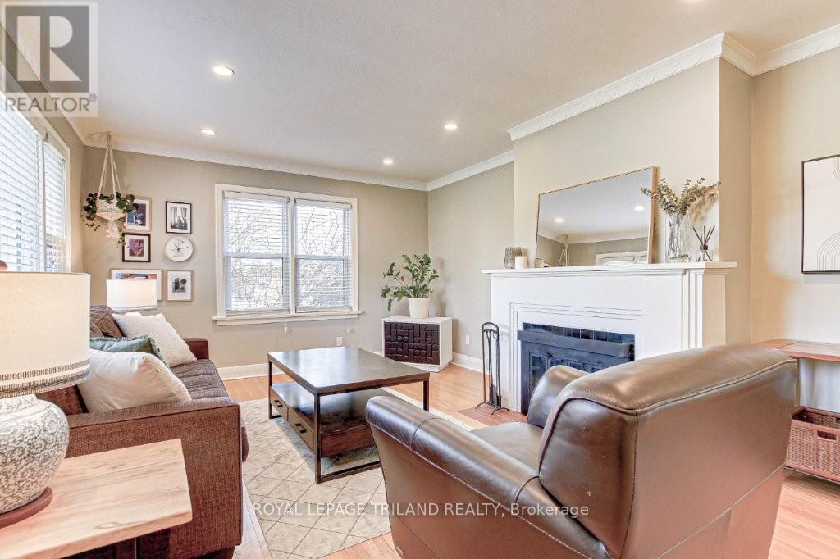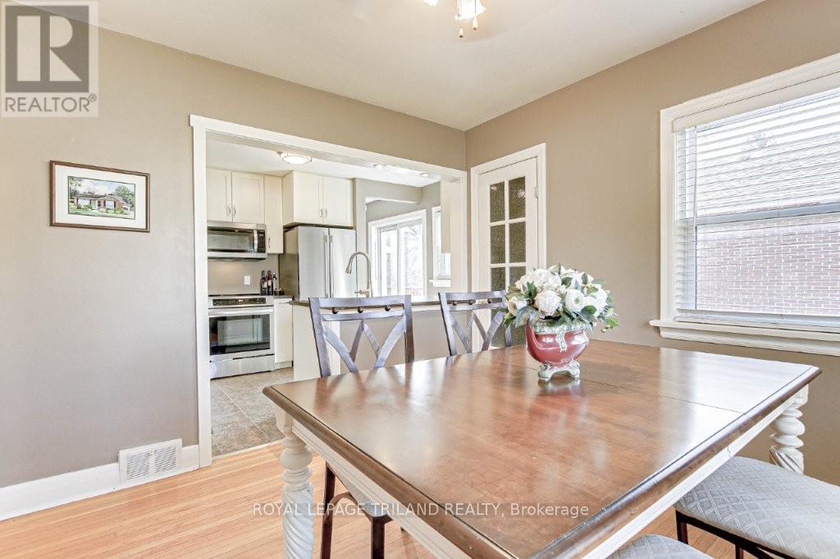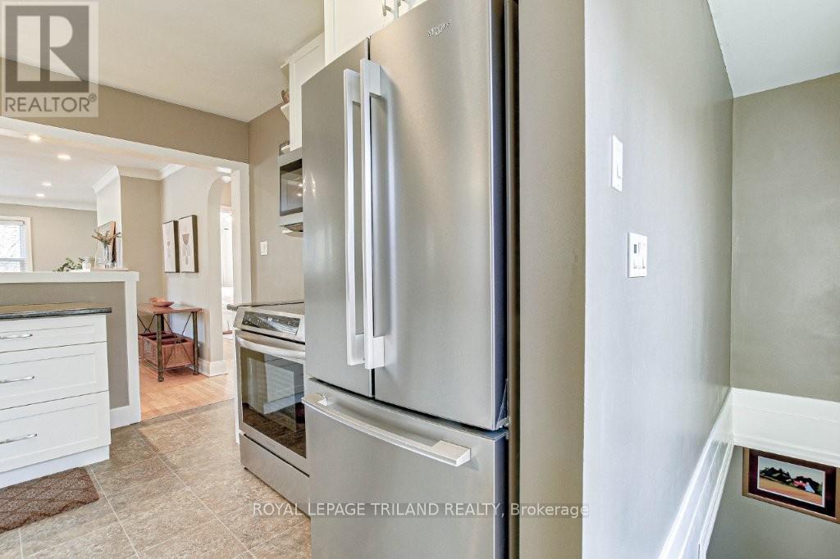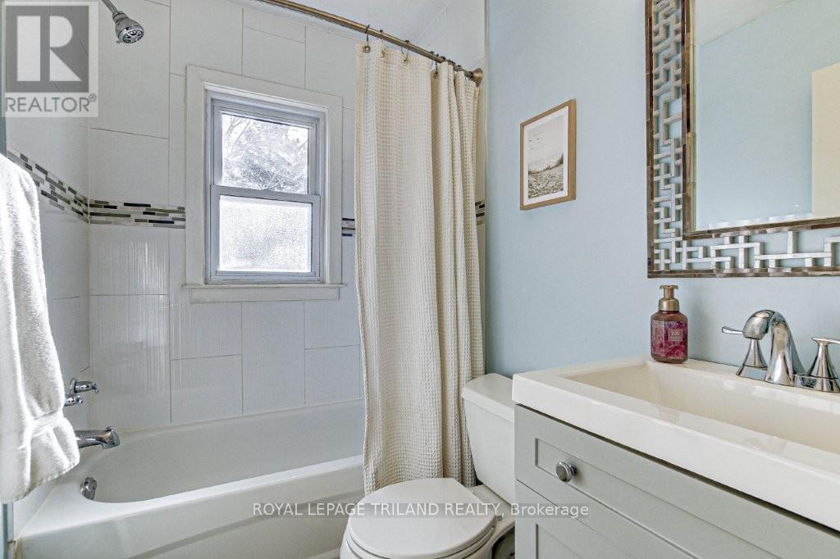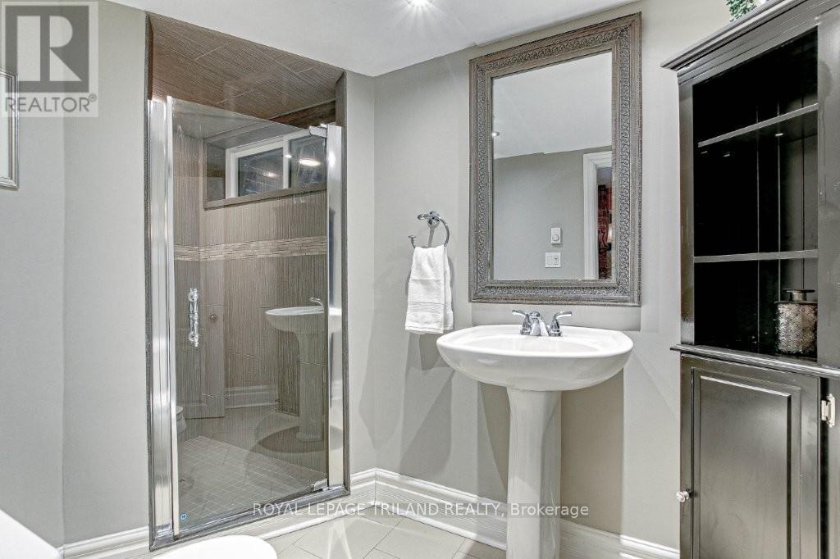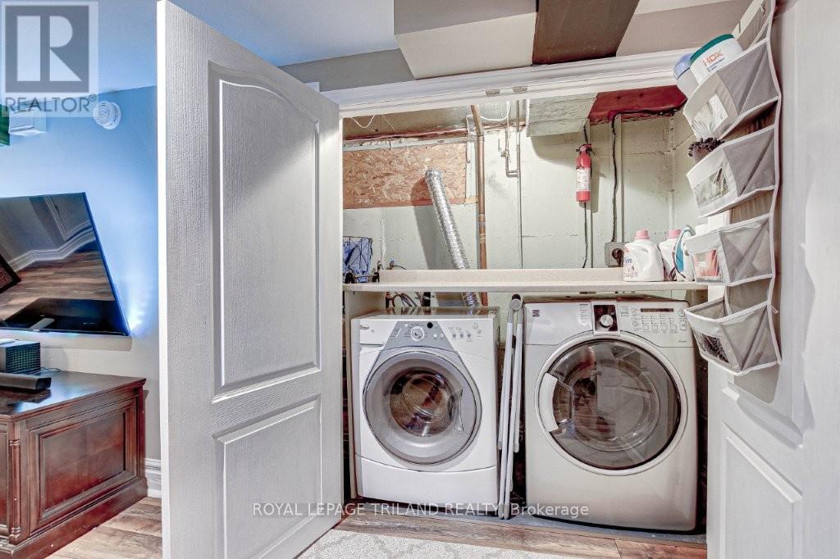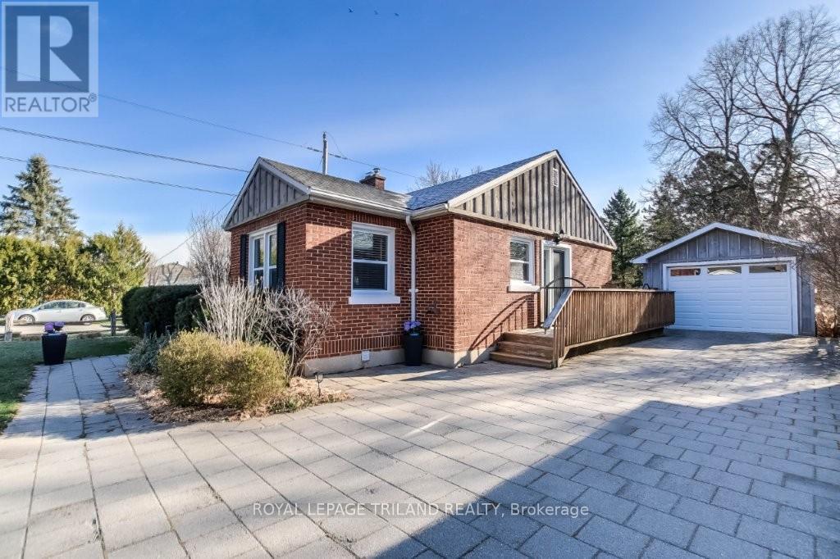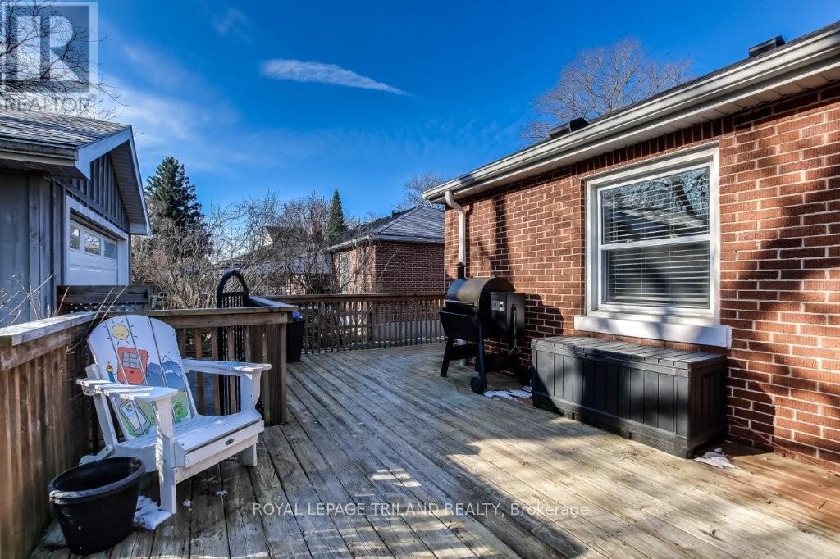308 Brock Street London, Ontario N6K 2M2
$629,900
Located in beautiful Byron! This charming updated brick bungalow includes a 16' x 24' detached garage (2015) is situated on a private 60' x 174' treed lot. Walking distance to shopping, restaurants and Storybook Gardens and Springbank Park. The entertaining sized deck has patio doors off the kitchen and the primary bedroom that overlooks the lovely landscaped back yard with a firepit and a large storage shed. The home has many updates including the open concept kitchen with newer quality appliances and a large custom built closets in the main floor bedroom. Updated bathrooms. Finished lower level with a family room featuring a wood stove, bedroom/ office, laundry and storage space. The front deck, windows, furnace, central air, roof have been replaced. This home is ready for you to make it your own in one of the London's most desirable communities. Built-in cabinet in main floor bedroom. Gas line for barbeque. The garage was built in 2015 and has 220 wiring and an electric heater. Insulation + windows 2009, water heater 2017, roof 2018, basement flooring 2018, Air Conditioner 2019, front deck 2019, main floor bathroom updated 2021, dishwasher 2022, fridge, stove, microwave 2024, built-in closet 2022. (id:53488)
Property Details
| MLS® Number | X12073154 |
| Property Type | Single Family |
| Community Name | South B |
| Amenities Near By | Park, Place Of Worship, Public Transit, Schools |
| Community Features | Community Centre |
| Features | Sump Pump |
| Parking Space Total | 6 |
| Structure | Deck, Patio(s), Porch, Shed |
Building
| Bathroom Total | 2 |
| Bedrooms Above Ground | 2 |
| Bedrooms Below Ground | 1 |
| Bedrooms Total | 3 |
| Age | 51 To 99 Years |
| Amenities | Fireplace(s) |
| Appliances | Garage Door Opener Remote(s), Water Heater, Dishwasher, Dryer, Microwave, Range, Washer, Refrigerator |
| Architectural Style | Bungalow |
| Basement Development | Finished |
| Basement Type | N/a (finished) |
| Construction Style Attachment | Detached |
| Cooling Type | Central Air Conditioning |
| Exterior Finish | Brick, Wood |
| Fireplace Present | Yes |
| Fireplace Total | 2 |
| Flooring Type | Hardwood, Laminate |
| Foundation Type | Concrete |
| Heating Fuel | Natural Gas |
| Heating Type | Forced Air |
| Stories Total | 1 |
| Size Interior | 700 - 1,100 Ft2 |
| Type | House |
| Utility Water | Municipal Water |
Parking
| Detached Garage | |
| Garage |
Land
| Acreage | No |
| Land Amenities | Park, Place Of Worship, Public Transit, Schools |
| Landscape Features | Landscaped |
| Sewer | Sanitary Sewer |
| Size Depth | 174 Ft |
| Size Frontage | 60 Ft |
| Size Irregular | 60 X 174 Ft |
| Size Total Text | 60 X 174 Ft |
| Zoning Description | R1- 9 |
Rooms
| Level | Type | Length | Width | Dimensions |
|---|---|---|---|---|
| Basement | Cold Room | 2.13 m | 3.12 m | 2.13 m x 3.12 m |
| Basement | Family Room | 5.59 m | 7.01 m | 5.59 m x 7.01 m |
| Basement | Bedroom | 3.63 m | 3.91 m | 3.63 m x 3.91 m |
| Basement | Bathroom | 3.2 m | 1.6 m | 3.2 m x 1.6 m |
| Main Level | Living Room | 6.2 m | 3.81 m | 6.2 m x 3.81 m |
| Main Level | Dining Room | 3.28 m | 3.1 m | 3.28 m x 3.1 m |
| Main Level | Primary Bedroom | 3.81 m | 3.18 m | 3.81 m x 3.18 m |
| Main Level | Bedroom | 3.1 m | 3.12 m | 3.1 m x 3.12 m |
| Main Level | Bathroom | 2.11 m | 1.5 m | 2.11 m x 1.5 m |
| Main Level | Kitchen | 2.69 m | 4.11 m | 2.69 m x 4.11 m |
Utilities
| Cable | Installed |
| Sewer | Installed |
https://www.realtor.ca/real-estate/28145634/308-brock-street-london-south-b
Contact Us
Contact us for more information
Terry Lyn Stevens
Salesperson
(519) 668-4771
terrystevens.ca/
(519) 672-9880

Jax Robinson
Broker of Record
(519) 633-2000
Contact Melanie & Shelby Pearce
Sales Representative for Royal Lepage Triland Realty, Brokerage
YOUR LONDON, ONTARIO REALTOR®

Melanie Pearce
Phone: 226-268-9880
You can rely on us to be a realtor who will advocate for you and strive to get you what you want. Reach out to us today- We're excited to hear from you!

Shelby Pearce
Phone: 519-639-0228
CALL . TEXT . EMAIL
Important Links
MELANIE PEARCE
Sales Representative for Royal Lepage Triland Realty, Brokerage
© 2023 Melanie Pearce- All rights reserved | Made with ❤️ by Jet Branding








