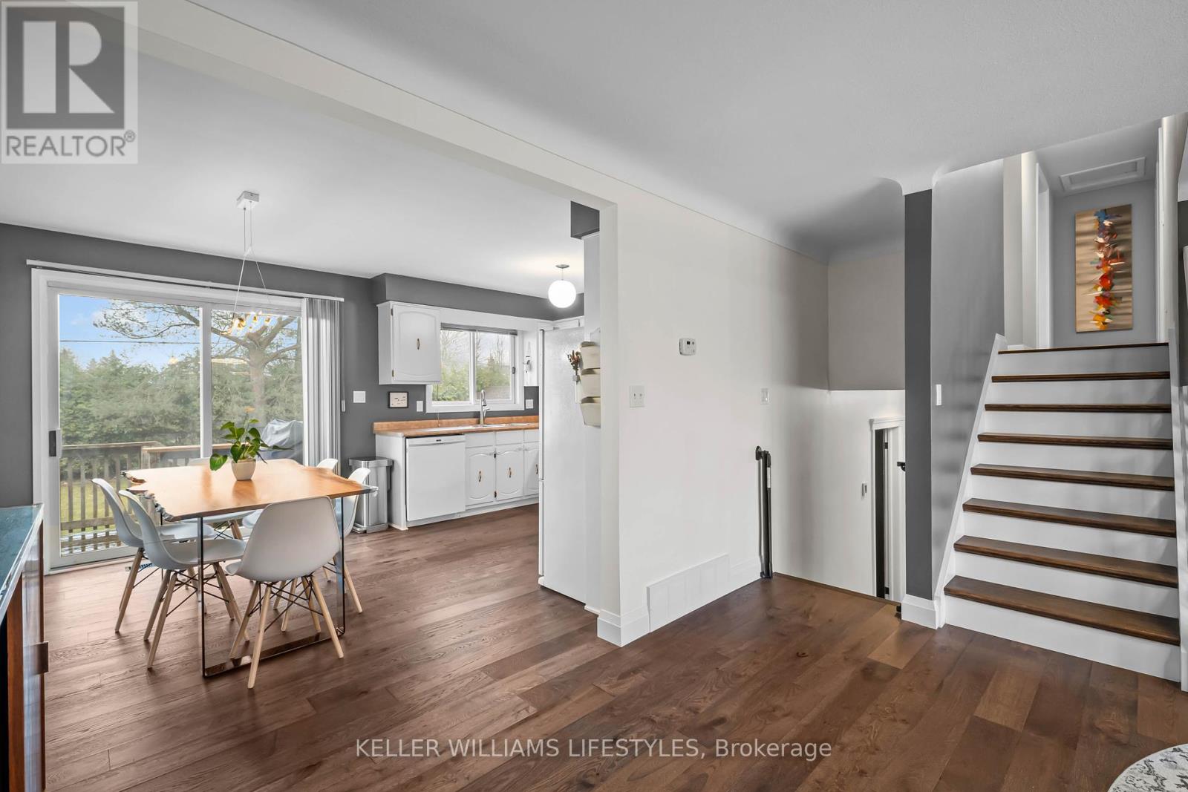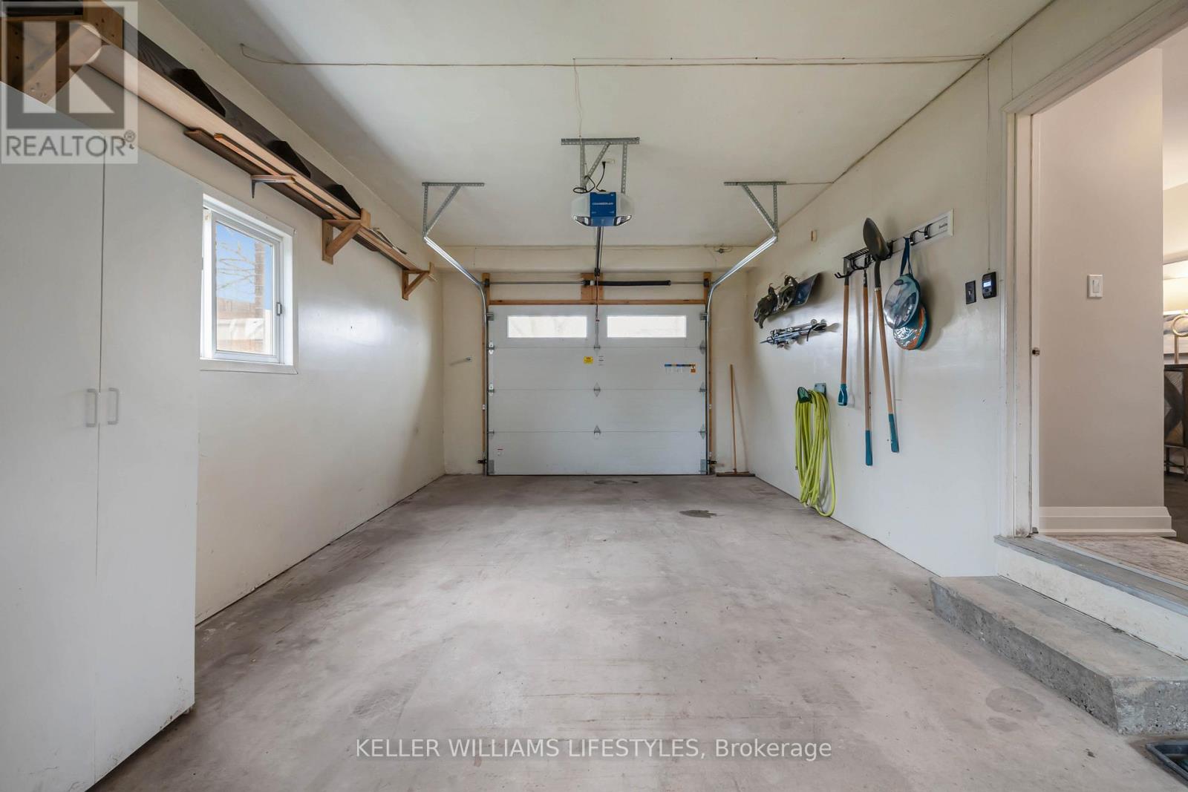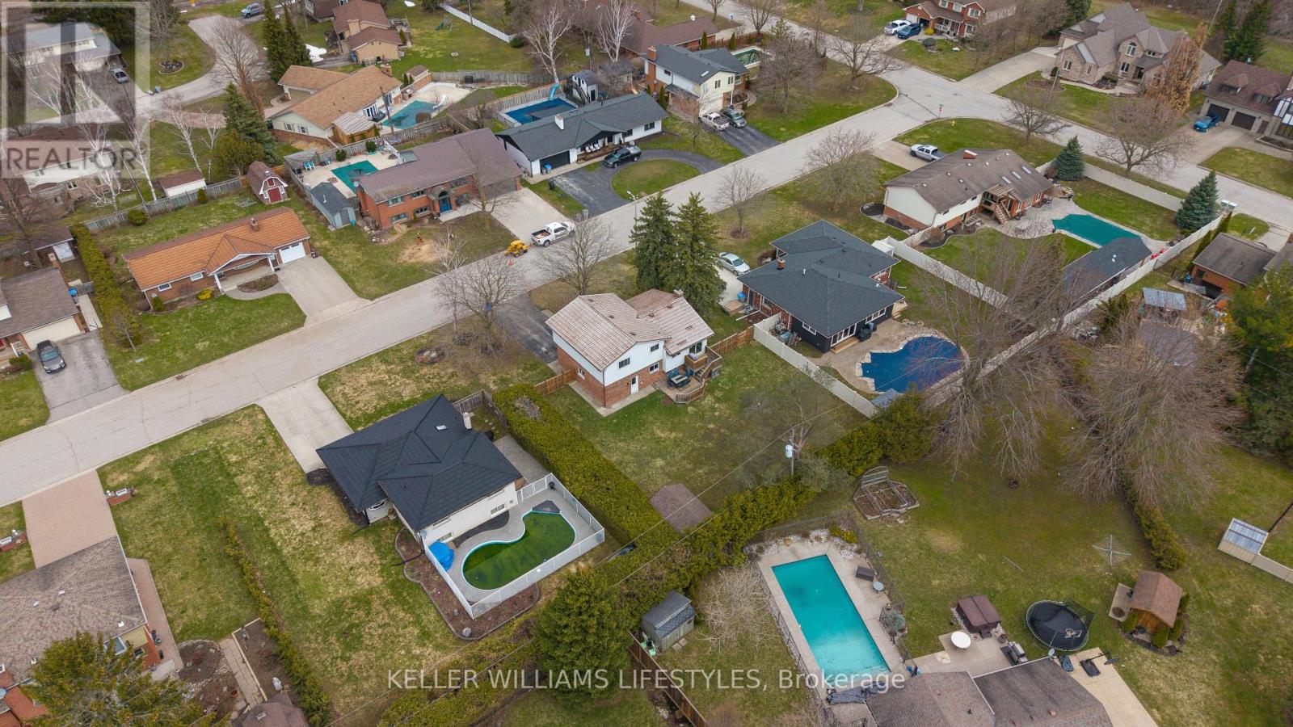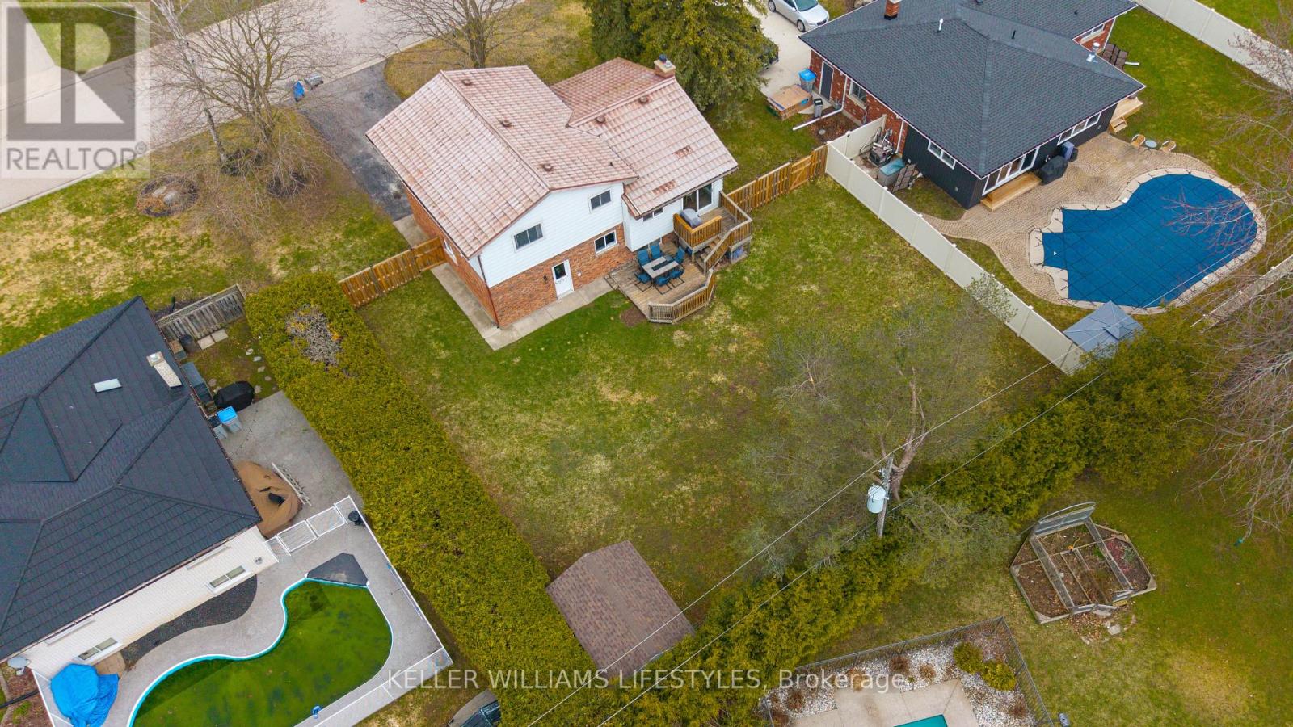273 Churchill Drive South Huron, Ontario N0M 1S1
$649,900
This beautifully updated home sits on a quiet, family-friendly street and offers style, comfort, and functionality. Step inside to a stunning entryway featuring custom millwork, a built-in bench, and eye-catching herringbone flooring. The home has seen many recent upgrades, including all-new interior doors with updated hardware, fresh paint, and modern trim throughout. Rich hardwood flooring flows across the main level and upstairs, adding warmth and charm. The bright and spacious living room is highlighted by a beautiful bay window, perfect for relaxing or entertaining. With 3 bedrooms and 2 bathrooms, there's plenty of space for the whole family. Outside, enjoy the fully fenced backyard with tall hedges for privacy, a detached shed for extra storage, and a multi-tiered deck ideal for summer barbecues and quiet mornings. This home truly has it allstyle, function, and a location youll love. (id:53488)
Property Details
| MLS® Number | X12074945 |
| Property Type | Single Family |
| Community Name | Exeter |
| Parking Space Total | 5 |
Building
| Bathroom Total | 2 |
| Bedrooms Above Ground | 3 |
| Bedrooms Total | 3 |
| Appliances | Dishwasher, Dryer, Stove, Washer, Window Coverings, Refrigerator |
| Basement Development | Finished |
| Basement Type | Full (finished) |
| Construction Style Attachment | Detached |
| Construction Style Split Level | Sidesplit |
| Cooling Type | Central Air Conditioning |
| Exterior Finish | Brick, Vinyl Siding |
| Fireplace Present | Yes |
| Fireplace Total | 1 |
| Foundation Type | Concrete |
| Heating Fuel | Natural Gas |
| Heating Type | Forced Air |
| Size Interior | 1,500 - 2,000 Ft2 |
| Type | House |
| Utility Water | Municipal Water |
Parking
| Attached Garage | |
| Garage |
Land
| Acreage | No |
| Sewer | Sanitary Sewer |
| Size Depth | 125 Ft |
| Size Frontage | 85 Ft ,9 In |
| Size Irregular | 85.8 X 125 Ft |
| Size Total Text | 85.8 X 125 Ft |
| Zoning Description | R1 |
Rooms
| Level | Type | Length | Width | Dimensions |
|---|---|---|---|---|
| Second Level | Bedroom | 11 m | 12.9 m | 11 m x 12.9 m |
| Second Level | Bedroom | 11.4 m | 13.7 m | 11.4 m x 13.7 m |
| Second Level | Primary Bedroom | 13.6 m | 12.4 m | 13.6 m x 12.4 m |
| Lower Level | Other | 7.2 m | 4 m | 7.2 m x 4 m |
| Lower Level | Recreational, Games Room | 16.1 m | 13.4 m | 16.1 m x 13.4 m |
| Lower Level | Office | 16.1 m | 12.4 m | 16.1 m x 12.4 m |
| Lower Level | Utility Room | 8.4 m | 4.2 m | 8.4 m x 4.2 m |
| Main Level | Foyer | 13.1 m | 16.1 m | 13.1 m x 16.1 m |
| Main Level | Living Room | 16.1 m | 17.11 m | 16.1 m x 17.11 m |
| Main Level | Dining Room | 7.11 m | 11.2 m | 7.11 m x 11.2 m |
| Main Level | Kitchen | 8.1 m | 11.2 m | 8.1 m x 11.2 m |
https://www.realtor.ca/real-estate/28149543/273-churchill-drive-south-huron-exeter-exeter
Contact Us
Contact us for more information

Colin Van Moorsel
Broker
(519) 438-8000
Contact Melanie & Shelby Pearce
Sales Representative for Royal Lepage Triland Realty, Brokerage
YOUR LONDON, ONTARIO REALTOR®

Melanie Pearce
Phone: 226-268-9880
You can rely on us to be a realtor who will advocate for you and strive to get you what you want. Reach out to us today- We're excited to hear from you!

Shelby Pearce
Phone: 519-639-0228
CALL . TEXT . EMAIL
Important Links
MELANIE PEARCE
Sales Representative for Royal Lepage Triland Realty, Brokerage
© 2023 Melanie Pearce- All rights reserved | Made with ❤️ by Jet Branding















































