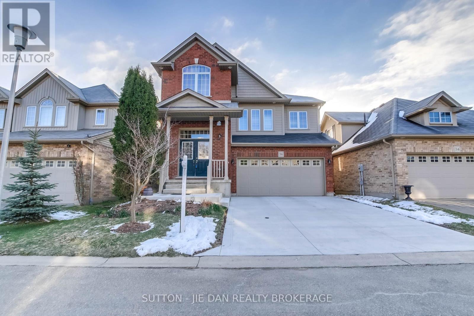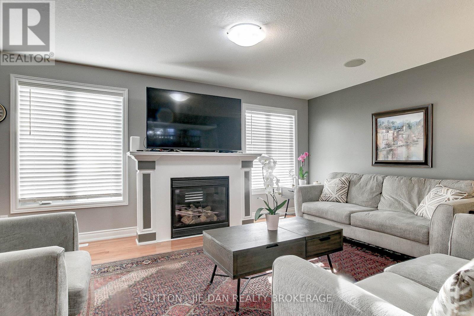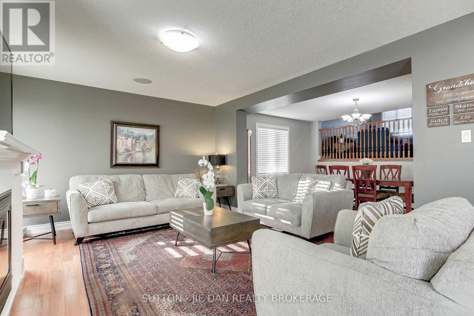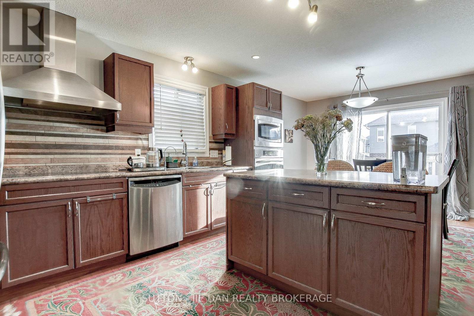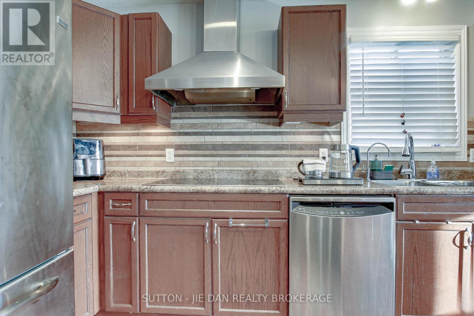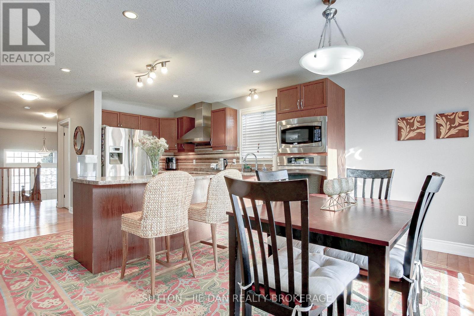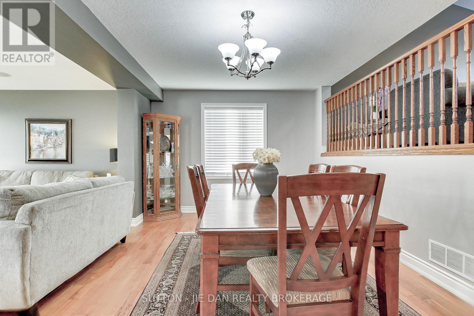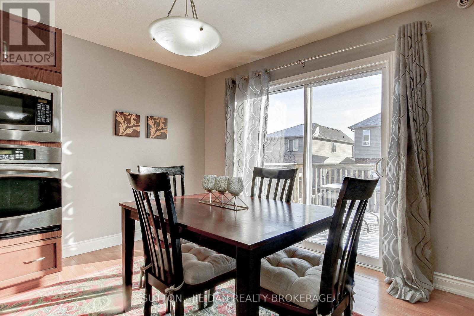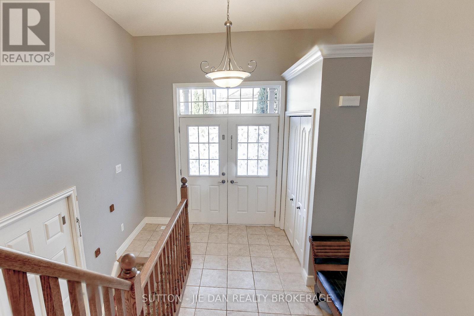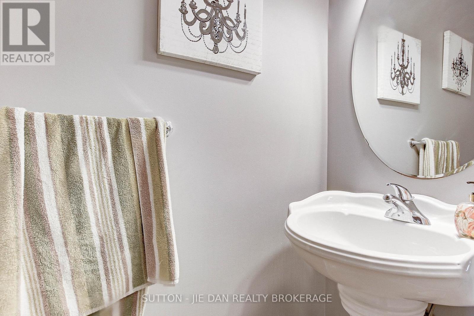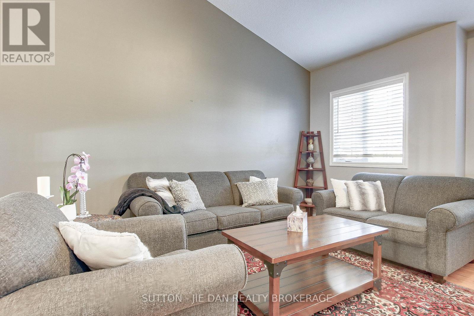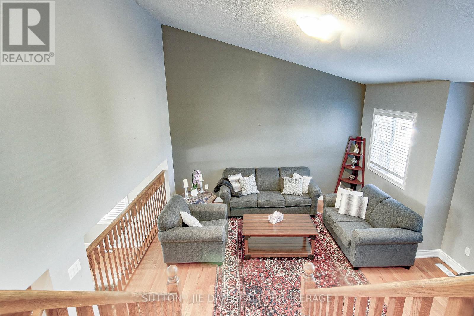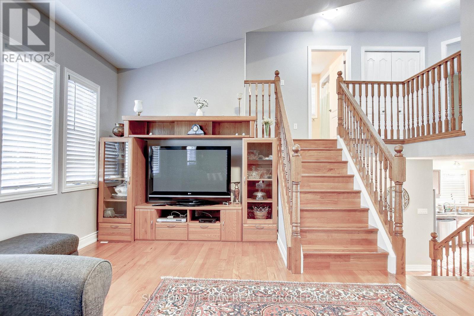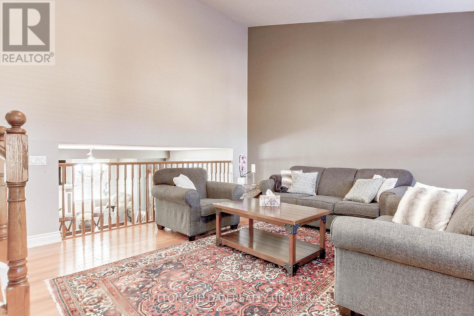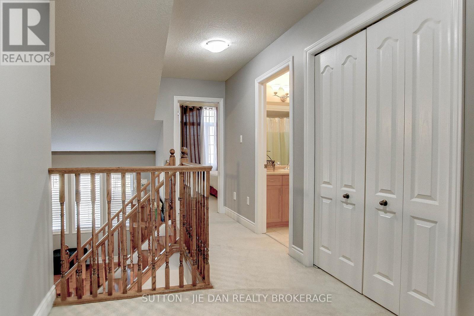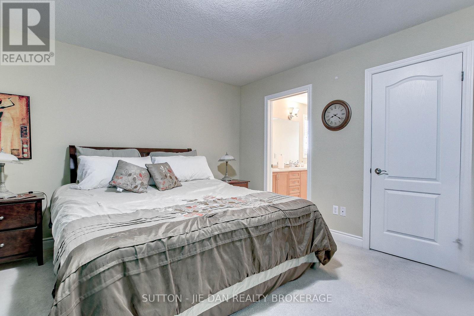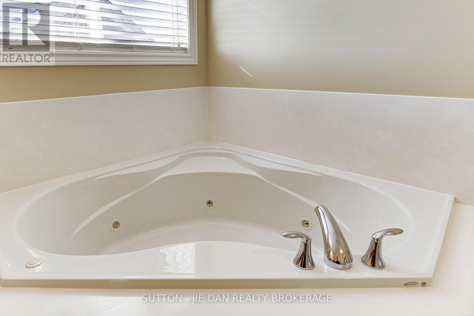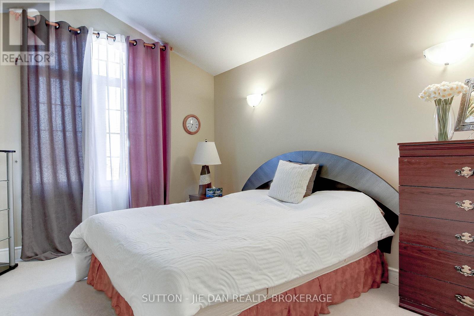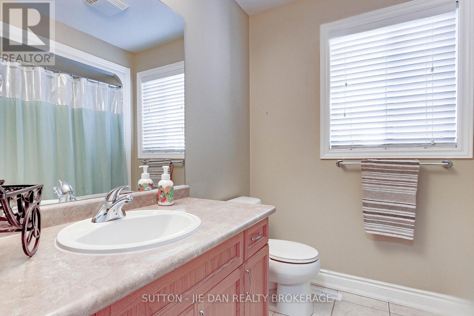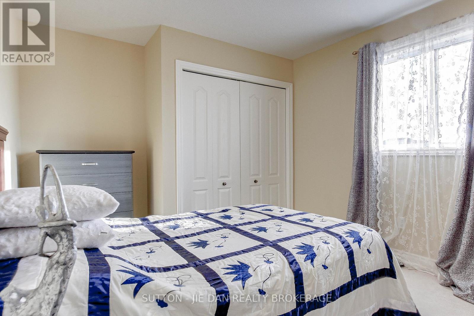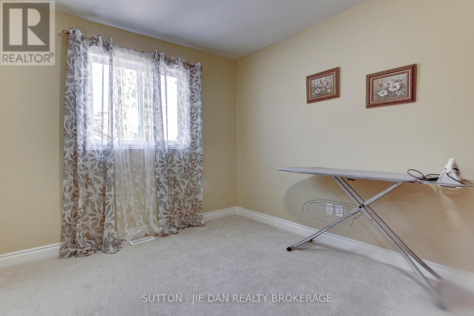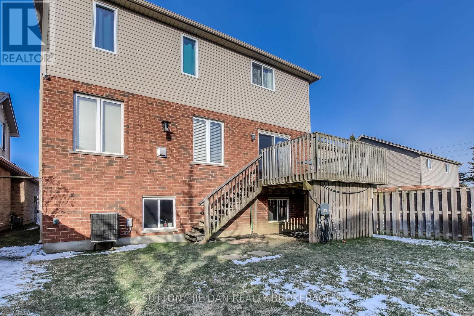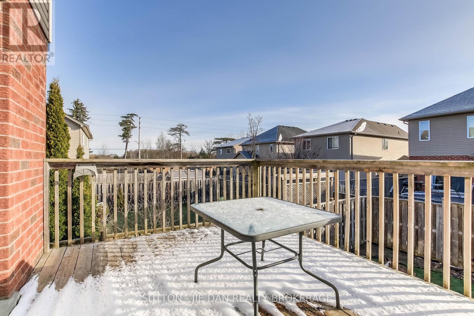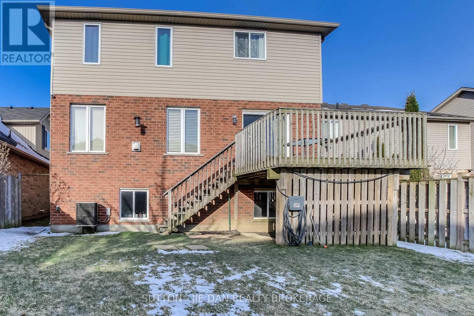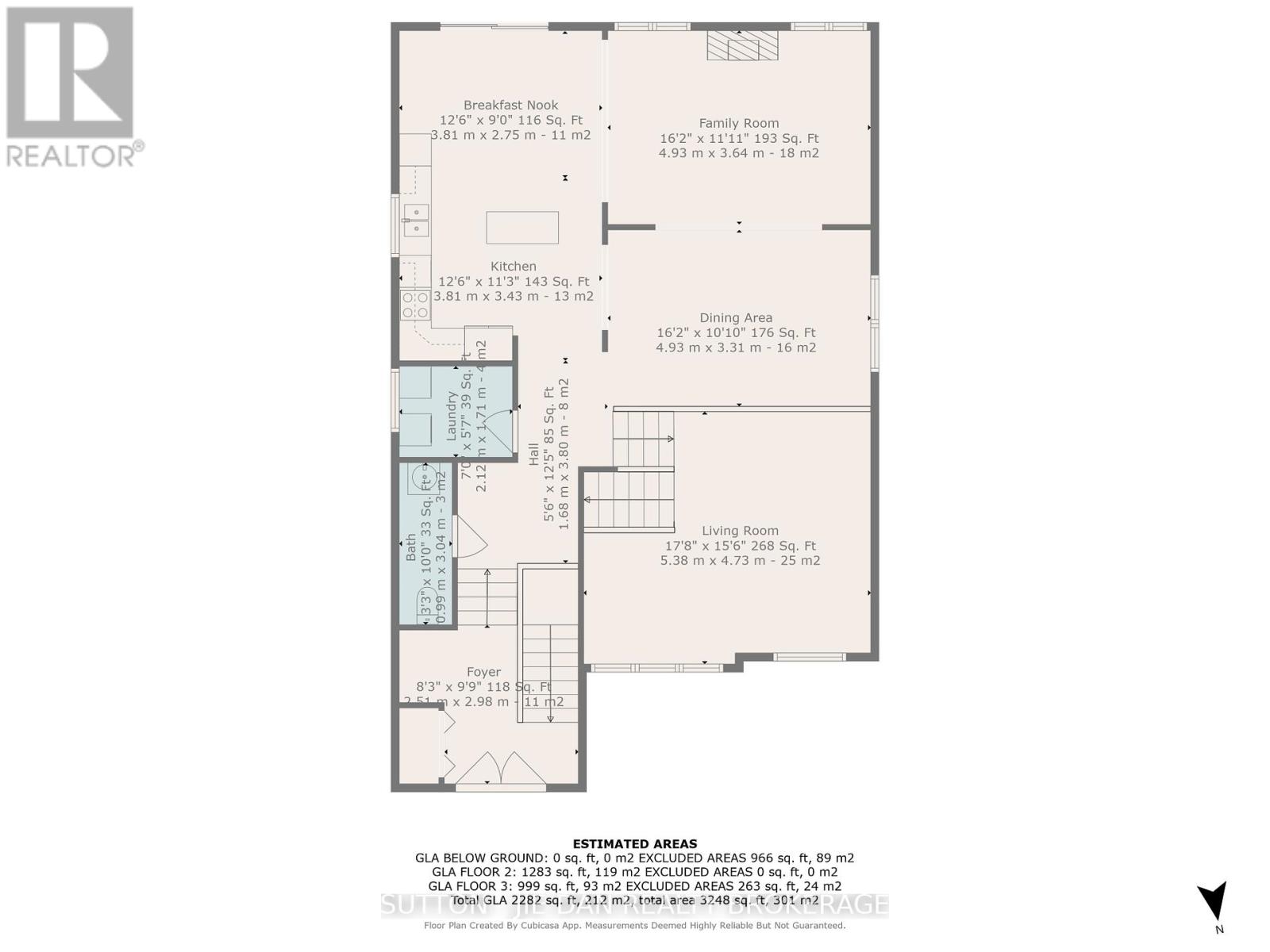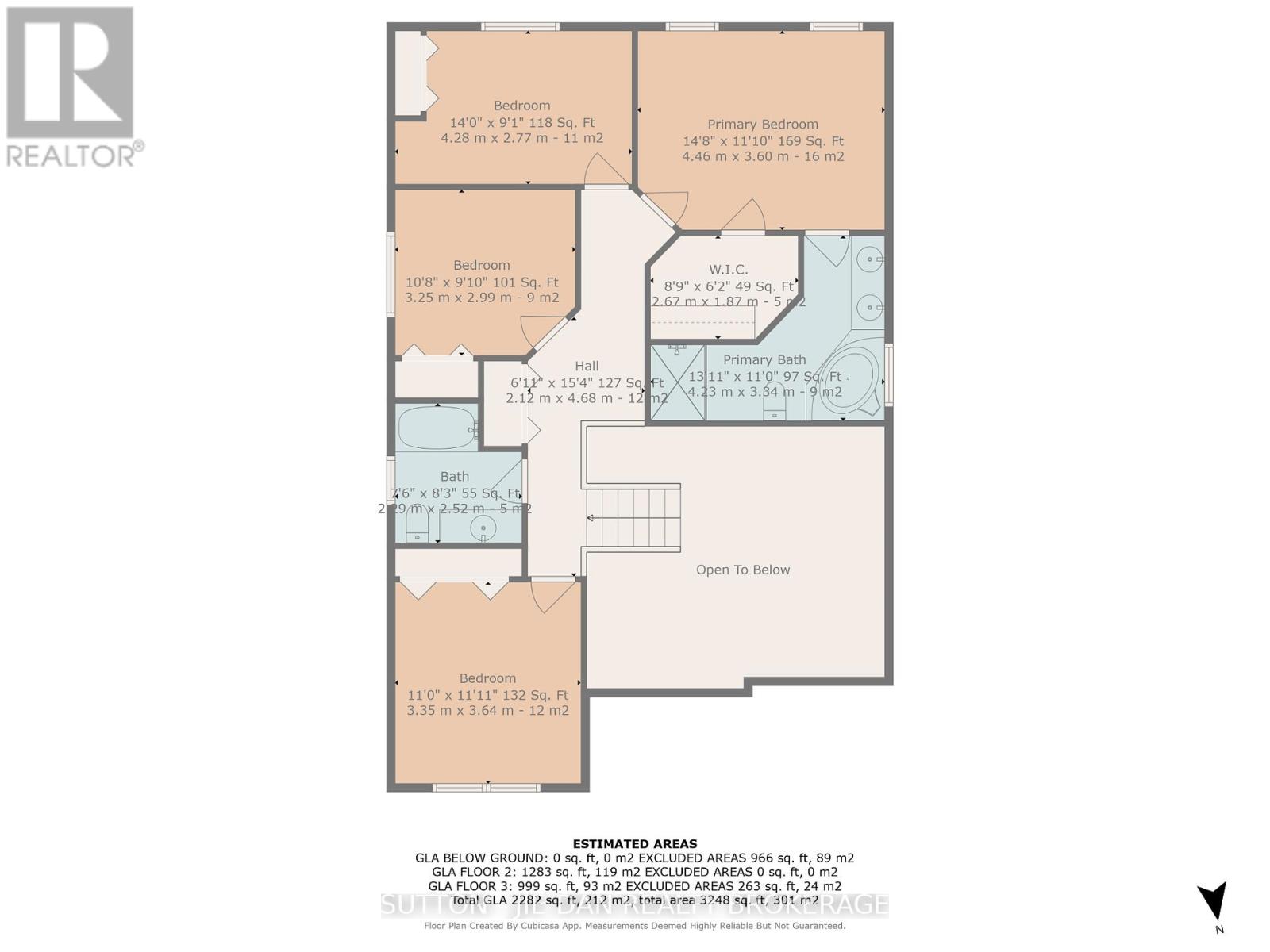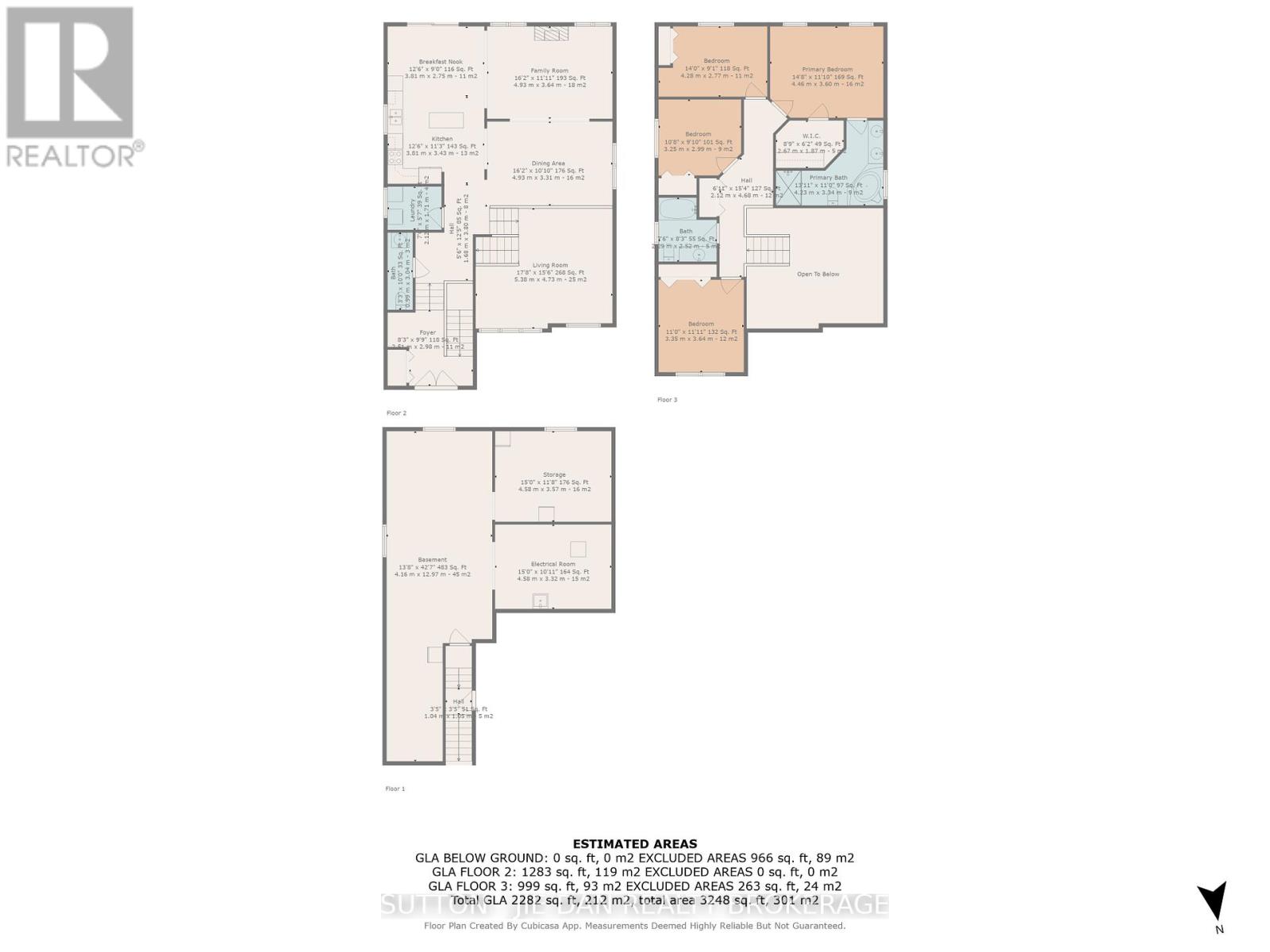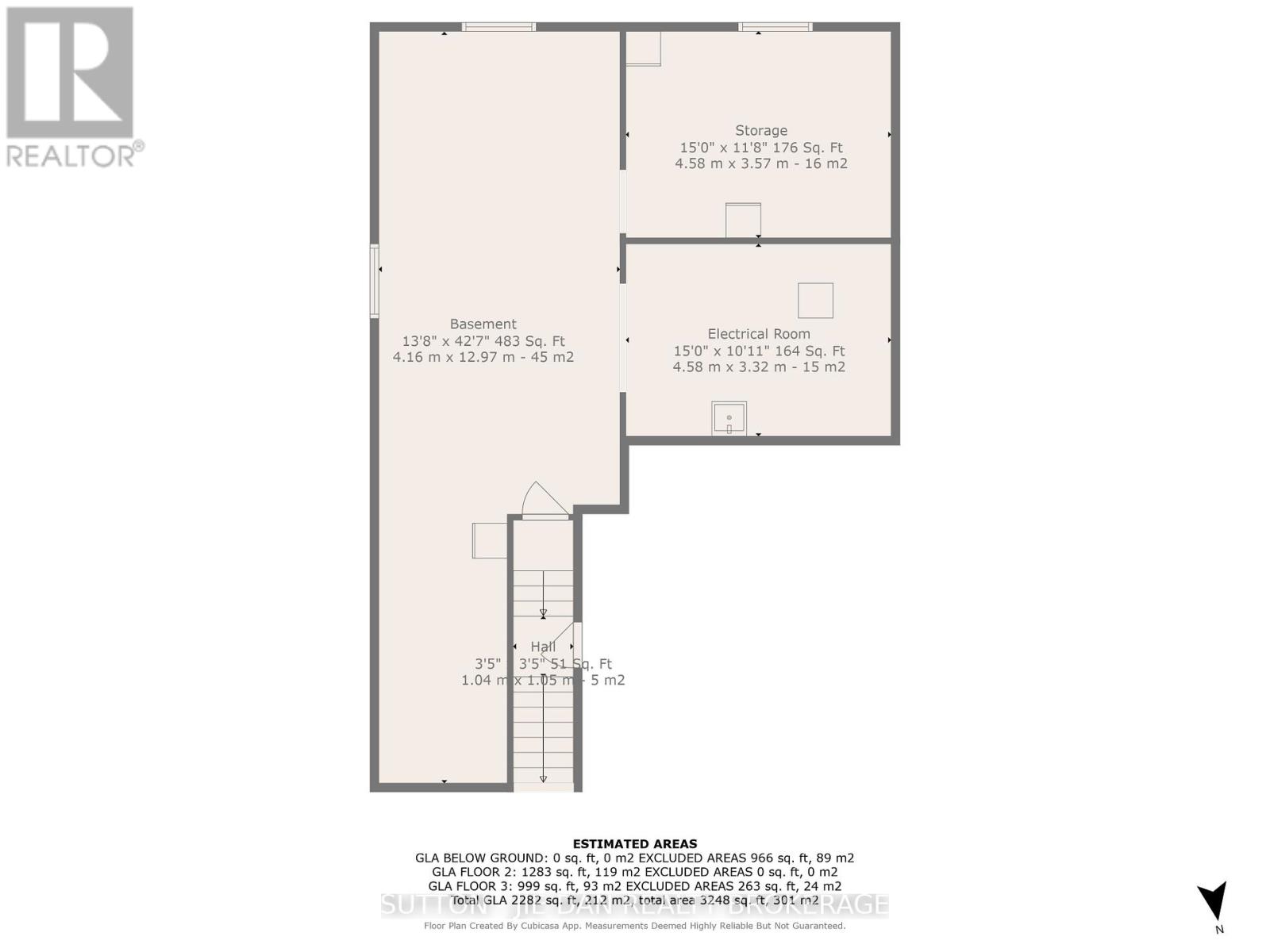36 - 400 Skyline Avenue London North, Ontario N5X 0B3
$769,900
Opportunity knocks This well built wastell home is ready for your growing family! 2384 SqFt plus unspoiled basement quality built with tons of space and upgrades! Built in 2008, decent lot 40.03 ft x103.35 ft. 4 bedrooms & 2.5 bath. As soon as you walk in this well designed home, you would be impressed by the workmanship and quality. Gleaming maple hardwood floor throughout the main floor .Open concept kitchen and living area off the deck to BBQ in summer. Upgraded kitchen cabinets. kitchen island with breakfast area. Abundant windows give natural lights cheering up the living space. Second floor has four bedrooms with master bedroom ensuite. Excellent family room between the main floor and second floor great for family entertainment or study room. Unspoiled basement. Furnace replaced 2023. Top schools in the city and public transit available. Walking distance to reputable top ranked Jack Chambers school. Minutes drive to Masonville Mall and Western University! Well maintained community! Excellent starter home or for your growing family!! Don't miss it! (id:53488)
Property Details
| MLS® Number | X12073826 |
| Property Type | Single Family |
| Community Name | North B |
| Equipment Type | Water Heater - Gas |
| Features | Sump Pump |
| Parking Space Total | 4 |
| Rental Equipment Type | Water Heater - Gas |
| Structure | Deck, Porch |
Building
| Bathroom Total | 3 |
| Bedrooms Above Ground | 4 |
| Bedrooms Total | 4 |
| Age | 16 To 30 Years |
| Amenities | Fireplace(s) |
| Basement Development | Unfinished |
| Basement Type | N/a (unfinished) |
| Construction Style Attachment | Detached |
| Cooling Type | Central Air Conditioning |
| Exterior Finish | Vinyl Siding, Brick |
| Fireplace Present | Yes |
| Fireplace Total | 1 |
| Foundation Type | Concrete |
| Half Bath Total | 1 |
| Heating Fuel | Natural Gas |
| Heating Type | Forced Air |
| Stories Total | 2 |
| Size Interior | 2,000 - 2,500 Ft2 |
| Type | House |
| Utility Water | Municipal Water |
Parking
| Attached Garage | |
| Garage | |
| Inside Entry |
Land
| Acreage | No |
| Sewer | Sanitary Sewer |
| Size Depth | 103 Ft ,4 In |
| Size Frontage | 40 Ft |
| Size Irregular | 40 X 103.4 Ft ; Common |
| Size Total Text | 40 X 103.4 Ft ; Common|under 1/2 Acre |
| Zoning Description | R6-5(19) |
Rooms
| Level | Type | Length | Width | Dimensions |
|---|---|---|---|---|
| Second Level | Bedroom | 3.7 m | 2.99 m | 3.7 m x 2.99 m |
| Second Level | Living Room | 5.53 m | 4.41 m | 5.53 m x 4.41 m |
| Second Level | Primary Bedroom | 4.67 m | 3.86 m | 4.67 m x 3.86 m |
| Second Level | Bedroom | 3.45 m | 3.75 m | 3.45 m x 3.75 m |
| Second Level | Bedroom | 3.35 m | 3.04 m | 3.35 m x 3.04 m |
| Main Level | Dining Room | 5.18 m | 3.35 m | 5.18 m x 3.35 m |
| Main Level | Family Room | 5.18 m | 3.75 m | 5.18 m x 3.75 m |
| Main Level | Kitchen | 3.35 m | 3.5 m | 3.35 m x 3.5 m |
| Main Level | Kitchen | 3.35 m | 3.04 m | 3.35 m x 3.04 m |
| Main Level | Laundry Room | 2.13 m | 2.13 m | 2.13 m x 2.13 m |
https://www.realtor.ca/real-estate/28147601/36-400-skyline-avenue-london-north-north-b-north-b
Contact Us
Contact us for more information

Jie Dan
Broker of Record
www.londonhomesale.com/
181 Commissioners Road West
London, Ontario N6J 1X9
(519) 472-7775

Faisal Anwar
Salesperson
181 Commissioners Road West
London, Ontario N6J 1X9
(519) 472-7775
Contact Melanie & Shelby Pearce
Sales Representative for Royal Lepage Triland Realty, Brokerage
YOUR LONDON, ONTARIO REALTOR®

Melanie Pearce
Phone: 226-268-9880
You can rely on us to be a realtor who will advocate for you and strive to get you what you want. Reach out to us today- We're excited to hear from you!

Shelby Pearce
Phone: 519-639-0228
CALL . TEXT . EMAIL
Important Links
MELANIE PEARCE
Sales Representative for Royal Lepage Triland Realty, Brokerage
© 2023 Melanie Pearce- All rights reserved | Made with ❤️ by Jet Branding
