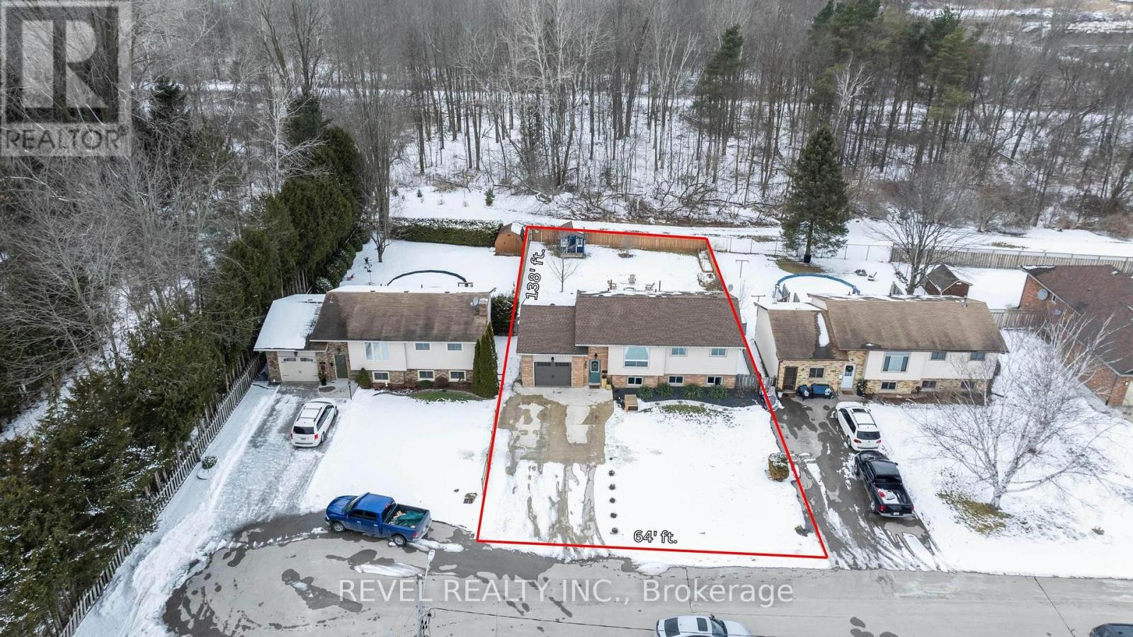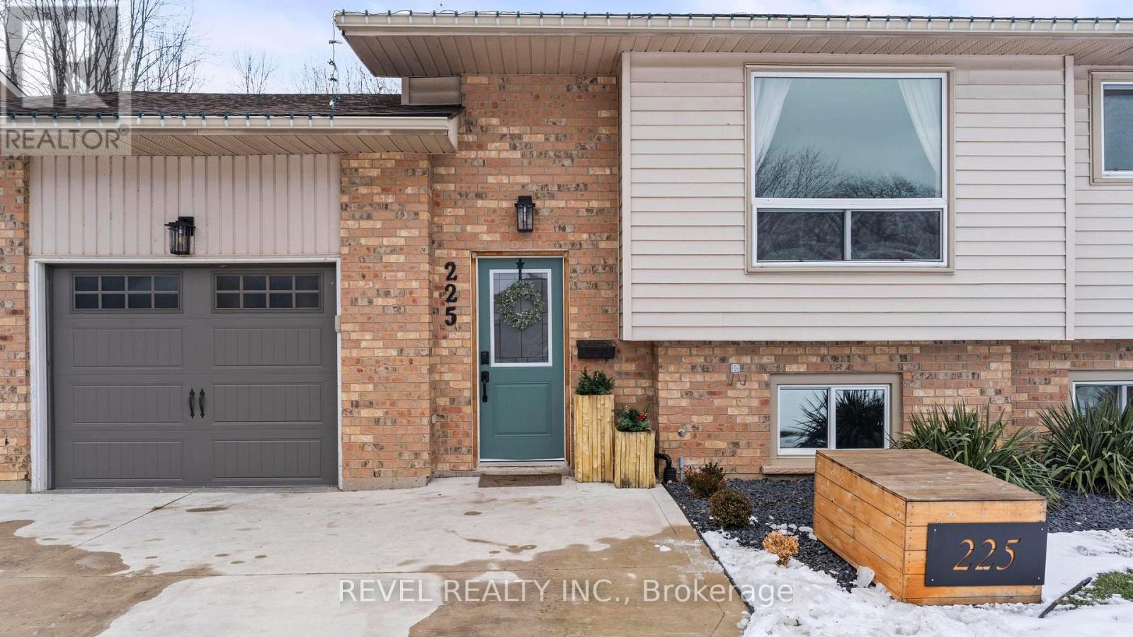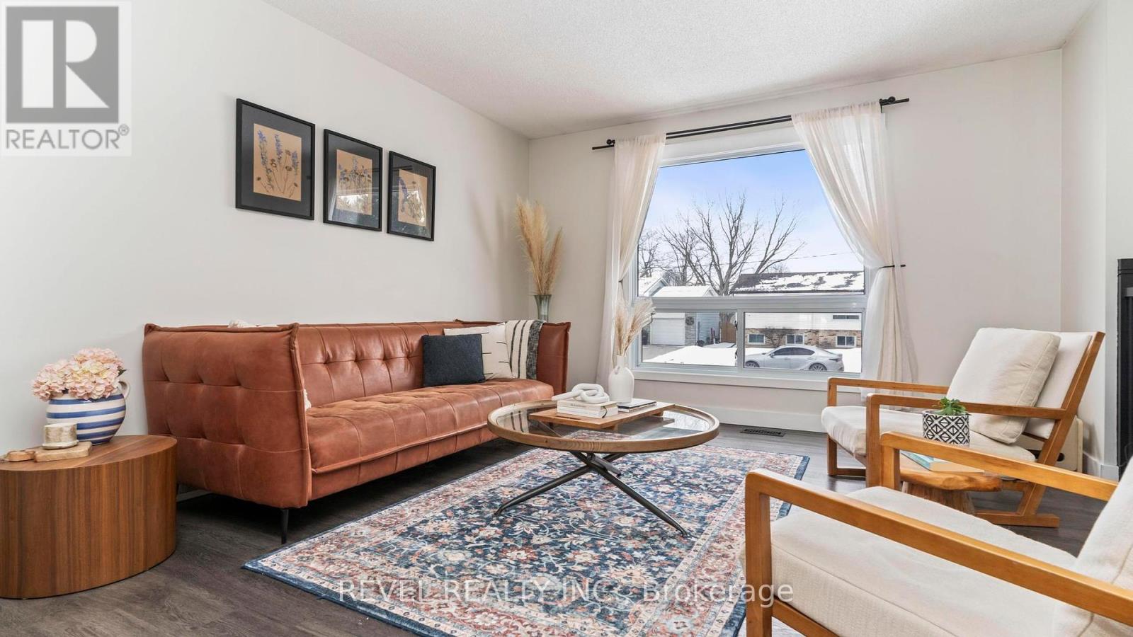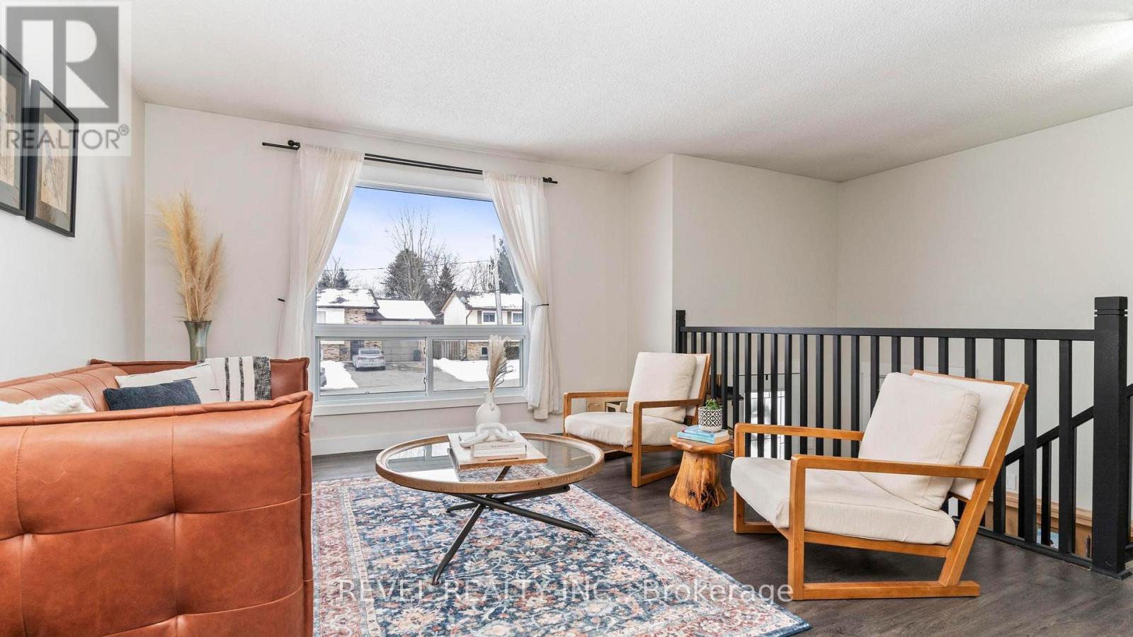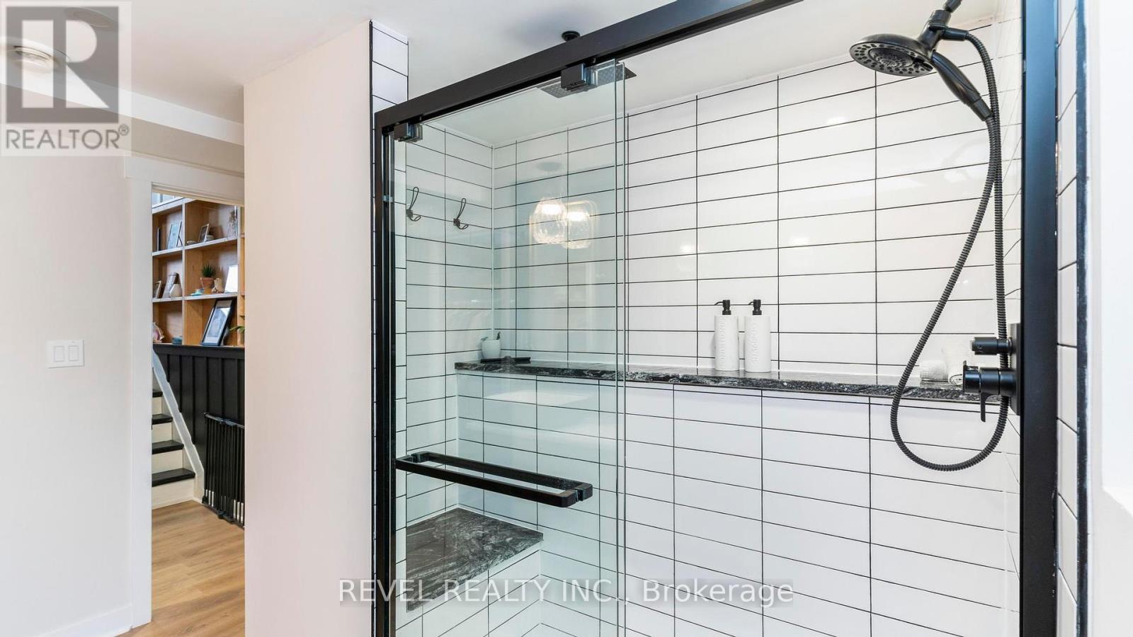225 Munroe Street West Elgin, Ontario N0L 2P0
$564,900
Stunning Turnkey Home with dual Primary suites & outdoor Oasis!! Welcome to this beautifully updated home, perfectly designed for comfort, style and entertainment! Featuring 2 spacious primary bedrooms, this home is ideal for multi-generational living or those wanting a beautiful guest room. Upstairs, you'll find 3 bright bedrooms alongside a cheater ensuite bathroom, offering convenience and modern finishes. The lower level is a true retreat - an expansive second primary suite with a huge walk in closet and a cheater ensuite that boasts a luxurious double-head shower for the ultimate spa-like experience. Step outside and prepare to be amazed! The backyard is an entertainer's dream, featuring a deck, a hot tub and a newly installed circular paver patio with a fire pit. Perfect for cozy evenings under the stars. This freshly landscaped yard backs onto the Rail Trail, ensuring no backyard neighbours and offering direct access to a scenic walking path. This move-in-ready home blends modern comforts with outdoor adventure, making it the perfect place to call home. Don't miss out on this rare gem! (id:53488)
Property Details
| MLS® Number | X12076700 |
| Property Type | Single Family |
| Community Name | West Lorne |
| Equipment Type | Water Heater - Gas |
| Features | Irregular Lot Size, Backs On Greenbelt, Sump Pump |
| Parking Space Total | 3 |
| Rental Equipment Type | Water Heater - Gas |
| Structure | Deck, Patio(s), Shed |
Building
| Bathroom Total | 2 |
| Bedrooms Above Ground | 3 |
| Bedrooms Below Ground | 1 |
| Bedrooms Total | 4 |
| Age | 31 To 50 Years |
| Amenities | Fireplace(s) |
| Appliances | Dryer, Stove, Washer, Refrigerator |
| Architectural Style | Raised Bungalow |
| Basement Development | Finished |
| Basement Type | Full (finished) |
| Construction Style Attachment | Detached |
| Cooling Type | Central Air Conditioning |
| Exterior Finish | Vinyl Siding |
| Fire Protection | Smoke Detectors |
| Fireplace Present | Yes |
| Fireplace Total | 1 |
| Foundation Type | Poured Concrete |
| Heating Fuel | Natural Gas |
| Heating Type | Forced Air |
| Stories Total | 1 |
| Size Interior | 700 - 1,100 Ft2 |
| Type | House |
| Utility Water | Municipal Water |
Parking
| Attached Garage | |
| Garage |
Land
| Acreage | No |
| Landscape Features | Landscaped |
| Sewer | Sanitary Sewer |
| Size Depth | 130 Ft ,9 In |
| Size Frontage | 64 Ft ,4 In |
| Size Irregular | 64.4 X 130.8 Ft ; 64.91 Ft X 138.51 Ft X 64.40 Ft X 130.77 |
| Size Total Text | 64.4 X 130.8 Ft ; 64.91 Ft X 138.51 Ft X 64.40 Ft X 130.77 |
Rooms
| Level | Type | Length | Width | Dimensions |
|---|---|---|---|---|
| Lower Level | Primary Bedroom | 5.51 m | 6.97 m | 5.51 m x 6.97 m |
| Lower Level | Family Room | 8.83 m | 7.49 m | 8.83 m x 7.49 m |
| Lower Level | Bathroom | 2.68 m | 3.26 m | 2.68 m x 3.26 m |
| Upper Level | Primary Bedroom | 3.49 m | 3.11 m | 3.49 m x 3.11 m |
| Upper Level | Bedroom 2 | 3.46 m | 2.65 m | 3.46 m x 2.65 m |
| Upper Level | Bedroom 3 | 3.5 m | 2.52 m | 3.5 m x 2.52 m |
| Upper Level | Bathroom | 3.5 m | 2.19 m | 3.5 m x 2.19 m |
| Upper Level | Living Room | 4.83 m | 3.78 m | 4.83 m x 3.78 m |
| Upper Level | Dining Room | 3.49 m | 2.53 m | 3.49 m x 2.53 m |
| Upper Level | Kitchen | 3.49 m | 2.53 m | 3.49 m x 2.53 m |
Utilities
| Cable | Available |
| Sewer | Installed |
https://www.realtor.ca/real-estate/28154069/225-munroe-street-west-elgin-west-lorne-west-lorne
Contact Us
Contact us for more information

Shawna Bradshaw
Salesperson
(519) 870-7736
www.redheadrealtor.ca/
(519) 870-0887
Contact Melanie & Shelby Pearce
Sales Representative for Royal Lepage Triland Realty, Brokerage
YOUR LONDON, ONTARIO REALTOR®

Melanie Pearce
Phone: 226-268-9880
You can rely on us to be a realtor who will advocate for you and strive to get you what you want. Reach out to us today- We're excited to hear from you!

Shelby Pearce
Phone: 519-639-0228
CALL . TEXT . EMAIL
Important Links
MELANIE PEARCE
Sales Representative for Royal Lepage Triland Realty, Brokerage
© 2023 Melanie Pearce- All rights reserved | Made with ❤️ by Jet Branding


