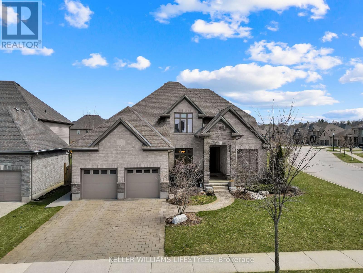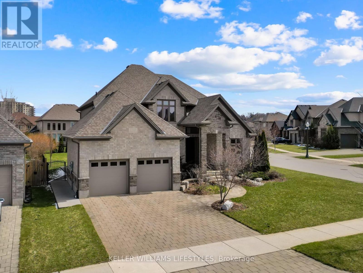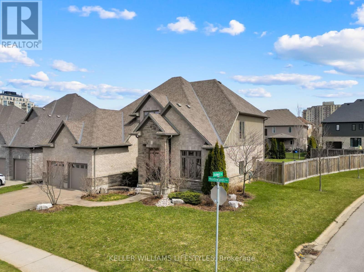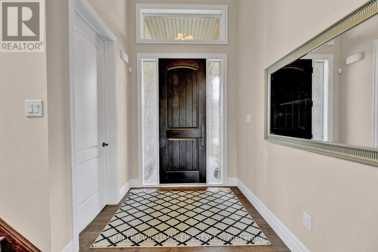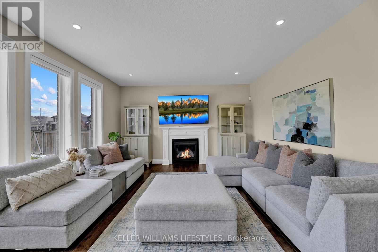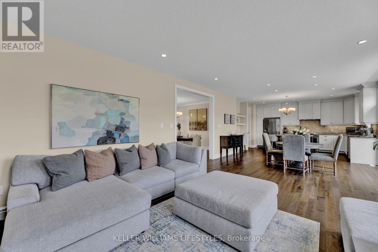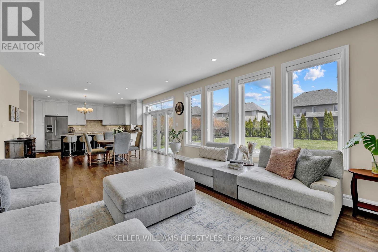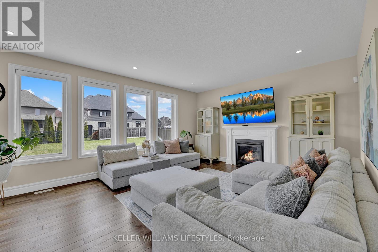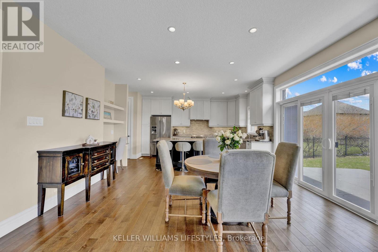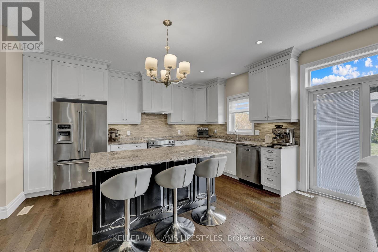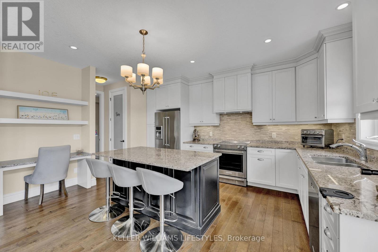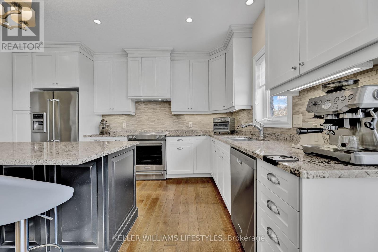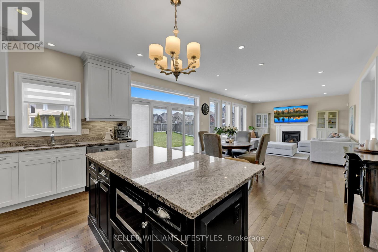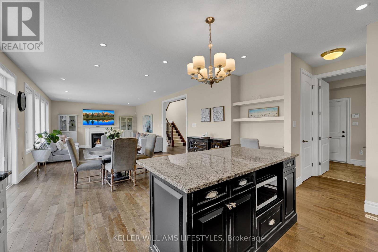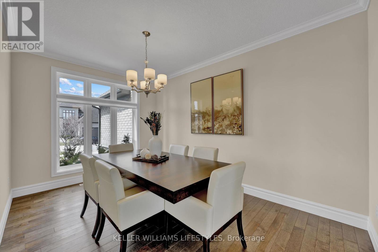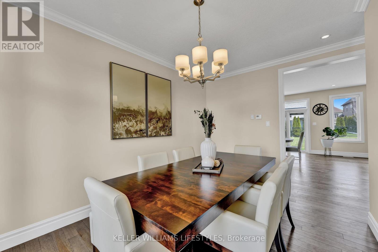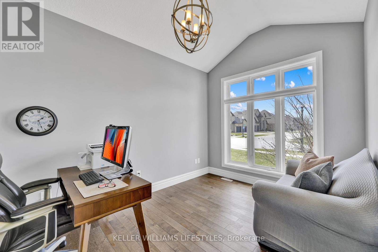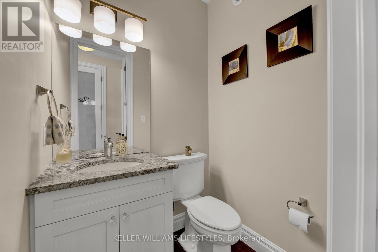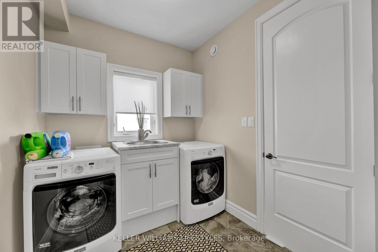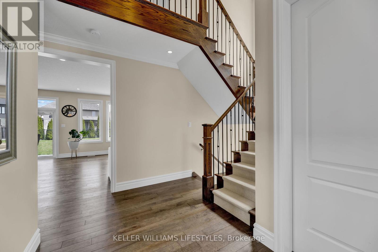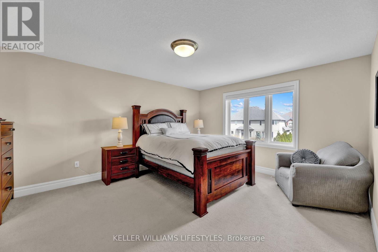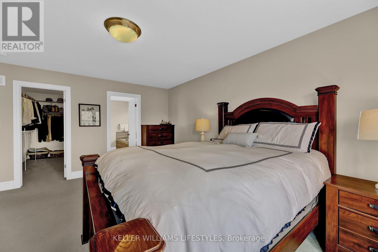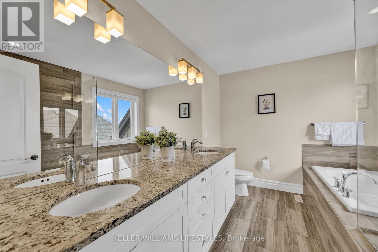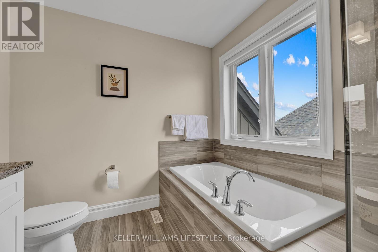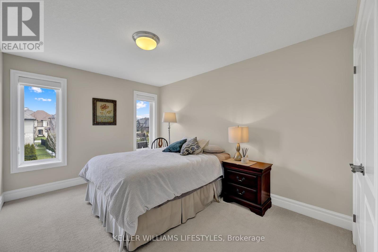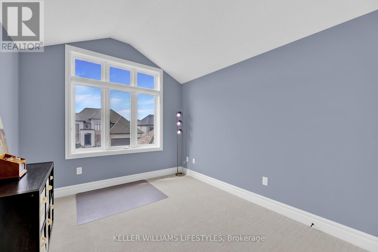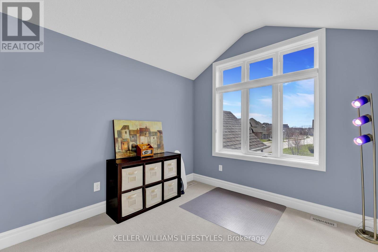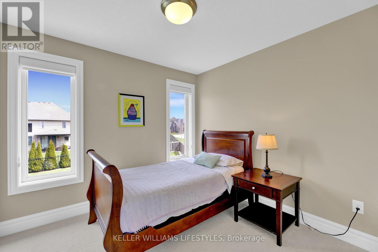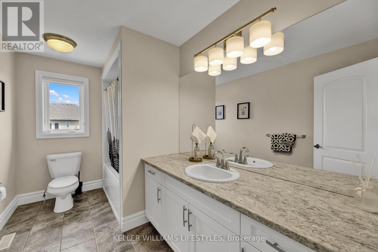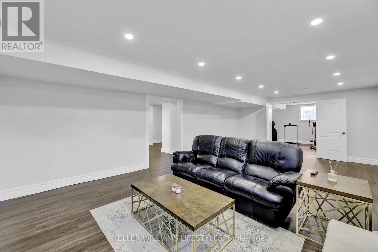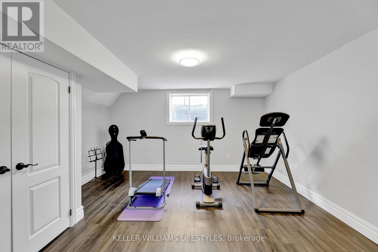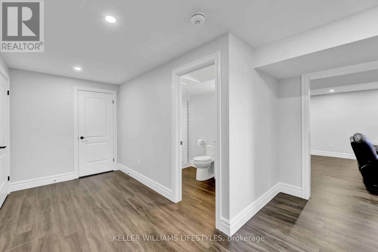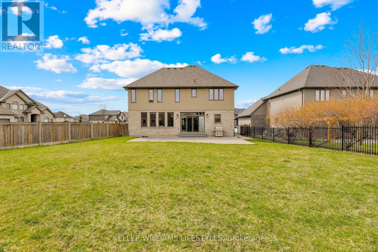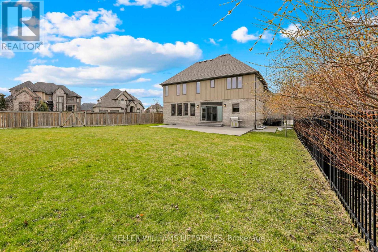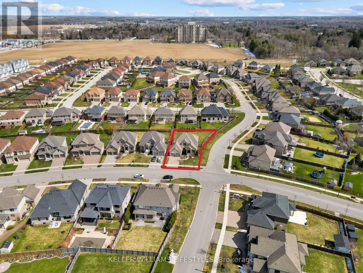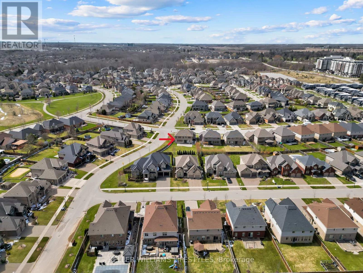2348 Meadowlands Way London, Ontario N6G 5L8
$1,385,000
Nestled in the heart of the highly sought-after Sunningdale community in North London, this luxurious 4+1 bedroom, 3.5 bathroom home offers the perfect blend of timeless elegance and modern convenience. Situated on a premium corner lot, the homes striking stone and brick exterior invites you into a meticulously designed interior with hardwood floors flowing throughout the main floor. The spacious layout includes a den or office, a formal dining room, and an oversized family room with large windows that offer stunning views of the beautifully landscaped backyard. The custom kitchen, complete with granite countertops and a walk-in pantry, is perfect for culinary enthusiasts, while the WiFi-enabled irrigation system keeps the front and back yards in pristine condition. Upstairs, four large bedrooms await, including a master suite with a walk-in closet and a luxurious ensuite featuring double sinks, a glass-and-tile shower, and a soaker tub. The fully finished basement includes an additional bedroom and a family room ideal for entertaining. Located just minutes from top-rated schools, shopping, UWO, and bus routes #34 , this exceptional home is an entertainers dream and offers the ultimate in comfort and convenience. (id:53488)
Property Details
| MLS® Number | X12077370 |
| Property Type | Single Family |
| Community Name | North R |
| Amenities Near By | Schools |
| Community Features | School Bus |
| Equipment Type | Water Heater |
| Features | Flat Site, Sump Pump |
| Parking Space Total | 5 |
| Rental Equipment Type | Water Heater |
Building
| Bathroom Total | 4 |
| Bedrooms Above Ground | 4 |
| Bedrooms Below Ground | 1 |
| Bedrooms Total | 5 |
| Age | 6 To 15 Years |
| Amenities | Fireplace(s) |
| Appliances | Garage Door Opener Remote(s), Dishwasher, Dryer, Stove, Washer, Refrigerator |
| Basement Development | Finished |
| Basement Type | N/a (finished) |
| Construction Style Attachment | Detached |
| Cooling Type | Central Air Conditioning, Air Exchanger |
| Exterior Finish | Stone, Brick |
| Fireplace Present | Yes |
| Fireplace Total | 1 |
| Foundation Type | Poured Concrete |
| Half Bath Total | 1 |
| Heating Fuel | Natural Gas |
| Heating Type | Forced Air |
| Stories Total | 2 |
| Size Interior | 2,000 - 2,500 Ft2 |
| Type | House |
| Utility Water | Municipal Water |
Parking
| Attached Garage | |
| Garage |
Land
| Acreage | No |
| Fence Type | Fenced Yard |
| Land Amenities | Schools |
| Landscape Features | Lawn Sprinkler, Landscaped |
| Sewer | Sanitary Sewer |
| Size Depth | 159 Ft ,8 In |
| Size Frontage | 58 Ft ,3 In |
| Size Irregular | 58.3 X 159.7 Ft |
| Size Total Text | 58.3 X 159.7 Ft|under 1/2 Acre |
| Zoning Description | R1-6(4) |
Rooms
| Level | Type | Length | Width | Dimensions |
|---|---|---|---|---|
| Second Level | Bedroom | 2.81 m | 4.54 m | 2.81 m x 4.54 m |
| Second Level | Bedroom | 2.92 m | 4.15 m | 2.92 m x 4.15 m |
| Second Level | Bathroom | Measurements not available | ||
| Second Level | Bathroom | Measurements not available | ||
| Second Level | Primary Bedroom | 3.79 m | 4.77 m | 3.79 m x 4.77 m |
| Second Level | Bedroom | 2.98 m | 3 m | 2.98 m x 3 m |
| Basement | Bathroom | Measurements not available | ||
| Basement | Bedroom | 4 m | 4.54 m | 4 m x 4.54 m |
| Basement | Family Room | 8 m | 4.54 m | 8 m x 4.54 m |
| Main Level | Dining Room | 2.99 m | 4.38 m | 2.99 m x 4.38 m |
| Main Level | Family Room | 8.1 m | 9.08 m | 8.1 m x 9.08 m |
| Main Level | Office | 2.75 m | 4.13 m | 2.75 m x 4.13 m |
| Main Level | Kitchen | 3.79 m | 4 m | 3.79 m x 4 m |
| Main Level | Pantry | 1.27 m | 1 m | 1.27 m x 1 m |
| Main Level | Laundry Room | 3.07 m | 2 m | 3.07 m x 2 m |
| Main Level | Bathroom | Measurements not available |
Utilities
| Electricity | Installed |
| Sewer | Installed |
https://www.realtor.ca/real-estate/28155328/2348-meadowlands-way-london-north-r
Contact Us
Contact us for more information

Hill Ham
Salesperson
(519) 438-8000
Contact Melanie & Shelby Pearce
Sales Representative for Royal Lepage Triland Realty, Brokerage
YOUR LONDON, ONTARIO REALTOR®

Melanie Pearce
Phone: 226-268-9880
You can rely on us to be a realtor who will advocate for you and strive to get you what you want. Reach out to us today- We're excited to hear from you!

Shelby Pearce
Phone: 519-639-0228
CALL . TEXT . EMAIL
Important Links
MELANIE PEARCE
Sales Representative for Royal Lepage Triland Realty, Brokerage
© 2023 Melanie Pearce- All rights reserved | Made with ❤️ by Jet Branding
