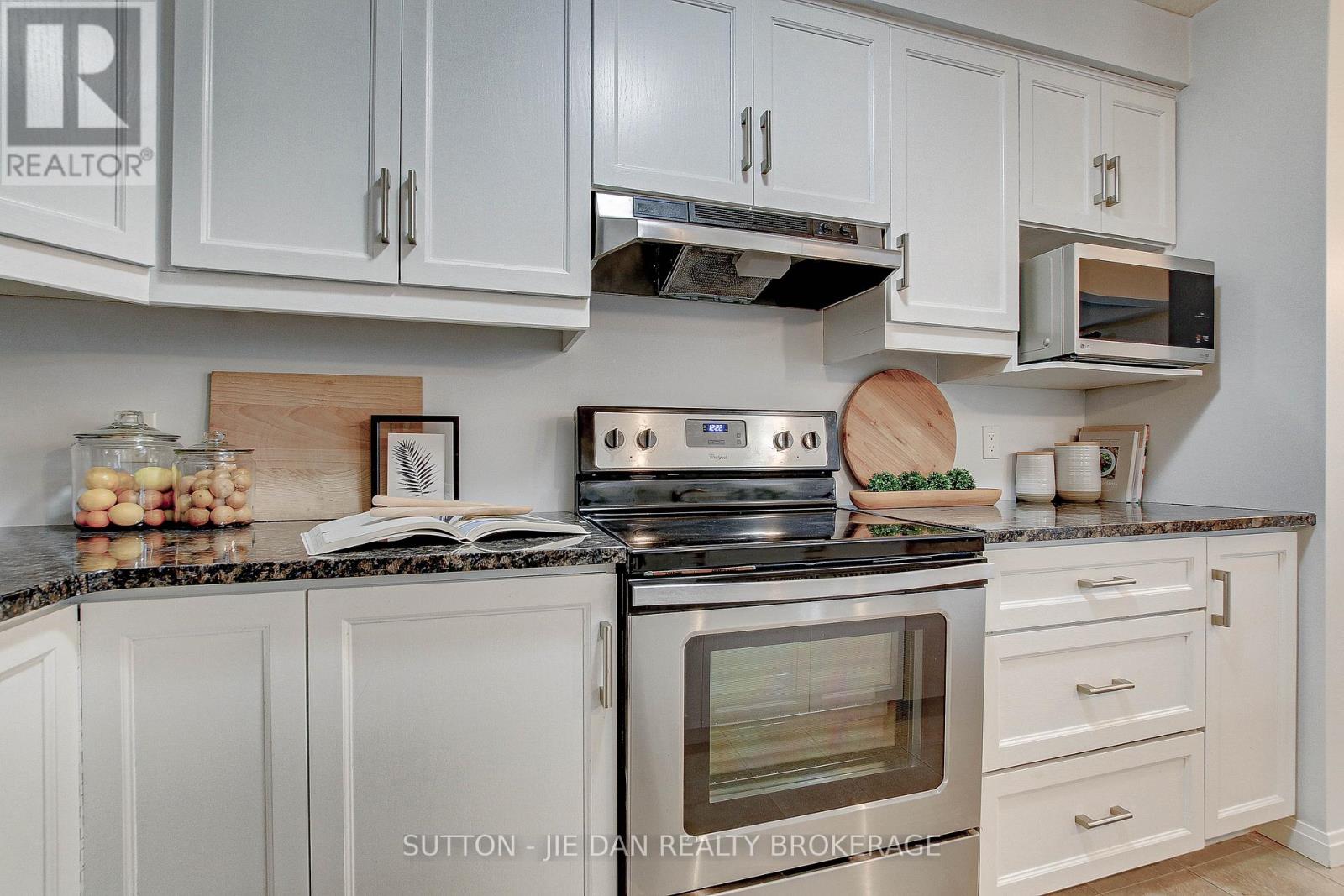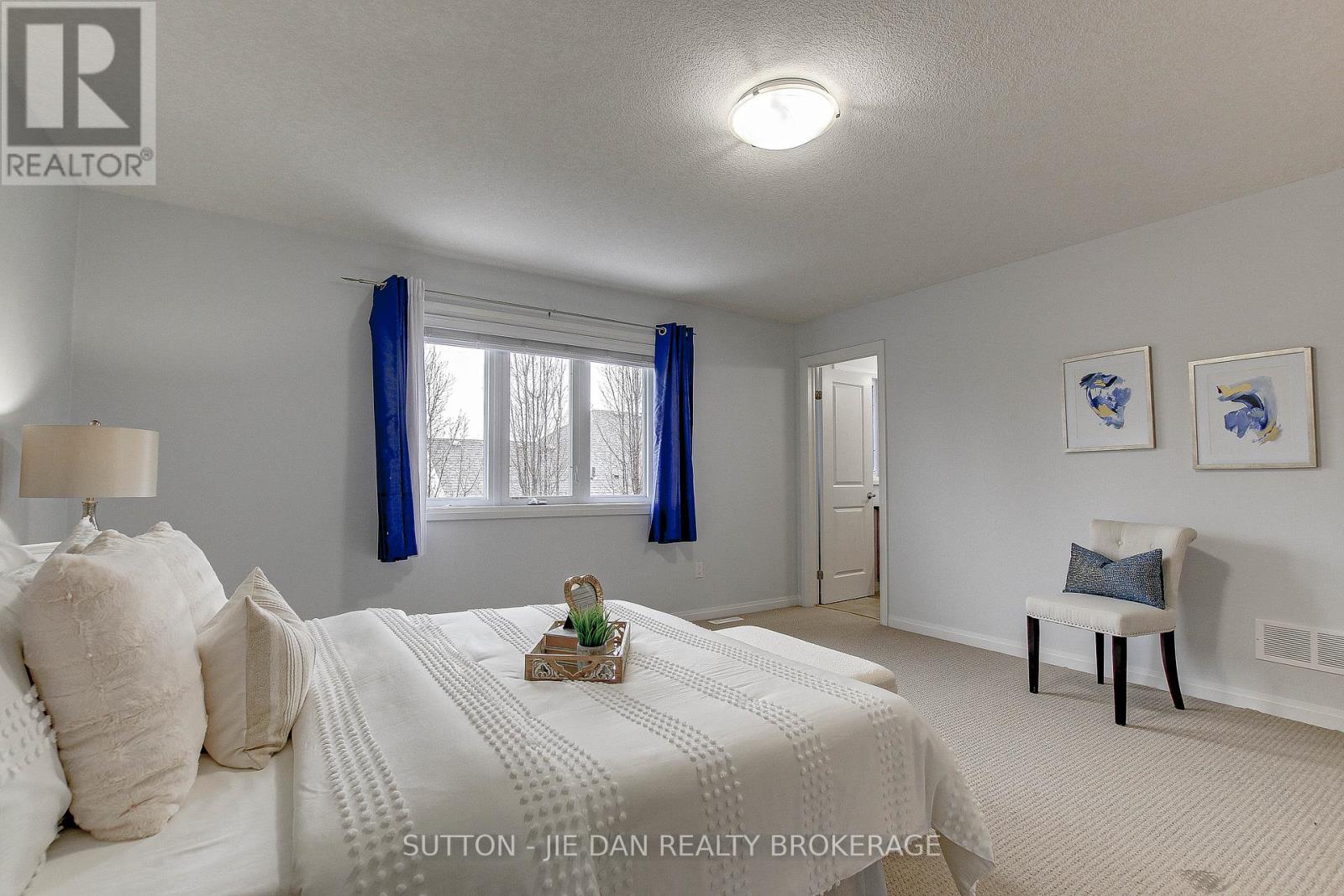52 - 2040 Shore Road London, Ontario N6K 0G3
$689,900Maintenance, Insurance
$117.56 Monthly
Maintenance, Insurance
$117.56 MonthlyBeautiful townhome located in the prestigious Riverbend community! This high-end residence boasts With 3 spacious bedrooms and 2.5 bathrooms in total, and finished basement, this home is ideal for modern living. The open-concept main floor layout features a spacious chef's kitchen with quartz countertops and sleek stainless steel appliances, seamlessly flowing into an elegant living area, perfect for entertaining. Upstairs, the primary bedroom offers a large walk-in closet and a luxurious 4-piece ensuite. The second level also includes two additional generously sized bedrooms, laundry, and another full 3-piece bath. Step outside to a beautifully fenced backyard with a large deck and ideal for relaxing or hosting gatherings. This subdivision also includes a park and green space enclosed for the neighbourhood, offering a perfect outdoor setting just steps from your door. Located within walking distance to excellent schools, parks, West 5, shopping centres, and a short drive to the highway, downtown, Boler Moutain, and recreation facilities, this home truly has it all. Don't miss out - book your showing today! (id:53488)
Property Details
| MLS® Number | X12076880 |
| Property Type | Single Family |
| Community Name | South A |
| Community Features | Pets Not Allowed |
| Equipment Type | Water Heater - Tankless |
| Parking Space Total | 4 |
| Rental Equipment Type | Water Heater - Tankless |
| Structure | Deck |
Building
| Bathroom Total | 2 |
| Bedrooms Above Ground | 3 |
| Bedrooms Total | 3 |
| Age | 0 To 5 Years |
| Amenities | Visitor Parking |
| Appliances | Dishwasher, Dryer, Stove, Washer |
| Basement Development | Partially Finished |
| Basement Type | Full (partially Finished) |
| Cooling Type | Central Air Conditioning |
| Exterior Finish | Stone, Vinyl Siding |
| Fire Protection | Smoke Detectors |
| Foundation Type | Poured Concrete |
| Half Bath Total | 1 |
| Heating Fuel | Natural Gas |
| Heating Type | Forced Air |
| Stories Total | 2 |
| Size Interior | 1,600 - 1,799 Ft2 |
| Type | Row / Townhouse |
Parking
| Attached Garage | |
| Garage |
Land
| Acreage | No |
| Landscape Features | Landscaped |
| Zoning Description | R1-2 |
Rooms
| Level | Type | Length | Width | Dimensions |
|---|---|---|---|---|
| Second Level | Primary Bedroom | 4.67 m | 4.27 m | 4.67 m x 4.27 m |
| Second Level | Bedroom | 3.05 m | 3.51 m | 3.05 m x 3.51 m |
| Second Level | Bedroom | 3.66 m | 4.27 m | 3.66 m x 4.27 m |
| Second Level | Bathroom | 2 m | 2 m | 2 m x 2 m |
| Second Level | Other | 3 m | 3 m | 3 m x 3 m |
| Basement | Recreational, Games Room | 6.1 m | 3.66 m | 6.1 m x 3.66 m |
| Basement | Other | 2.44 m | 1.83 m | 2.44 m x 1.83 m |
| Main Level | Living Room | 4.27 m | 3.96 m | 4.27 m x 3.96 m |
| Main Level | Kitchen | 2.59 m | 3.45 m | 2.59 m x 3.45 m |
| Main Level | Dining Room | 2.44 m | 2.59 m | 2.44 m x 2.59 m |
| Main Level | Bathroom | 1.5 m | 1.5 m | 1.5 m x 1.5 m |
https://www.realtor.ca/real-estate/28154462/52-2040-shore-road-london-south-a
Contact Us
Contact us for more information

Faisal Anwar
Salesperson
181 Commissioners Road West
London, Ontario N6J 1X9
(519) 472-7775
Jie Dan
Broker of Record
www.londonhomesale.com/
181 Commissioners Road West
London, Ontario N6J 1X9
(519) 472-7775
Contact Melanie & Shelby Pearce
Sales Representative for Royal Lepage Triland Realty, Brokerage
YOUR LONDON, ONTARIO REALTOR®

Melanie Pearce
Phone: 226-268-9880
You can rely on us to be a realtor who will advocate for you and strive to get you what you want. Reach out to us today- We're excited to hear from you!

Shelby Pearce
Phone: 519-639-0228
CALL . TEXT . EMAIL
Important Links
MELANIE PEARCE
Sales Representative for Royal Lepage Triland Realty, Brokerage
© 2023 Melanie Pearce- All rights reserved | Made with ❤️ by Jet Branding































