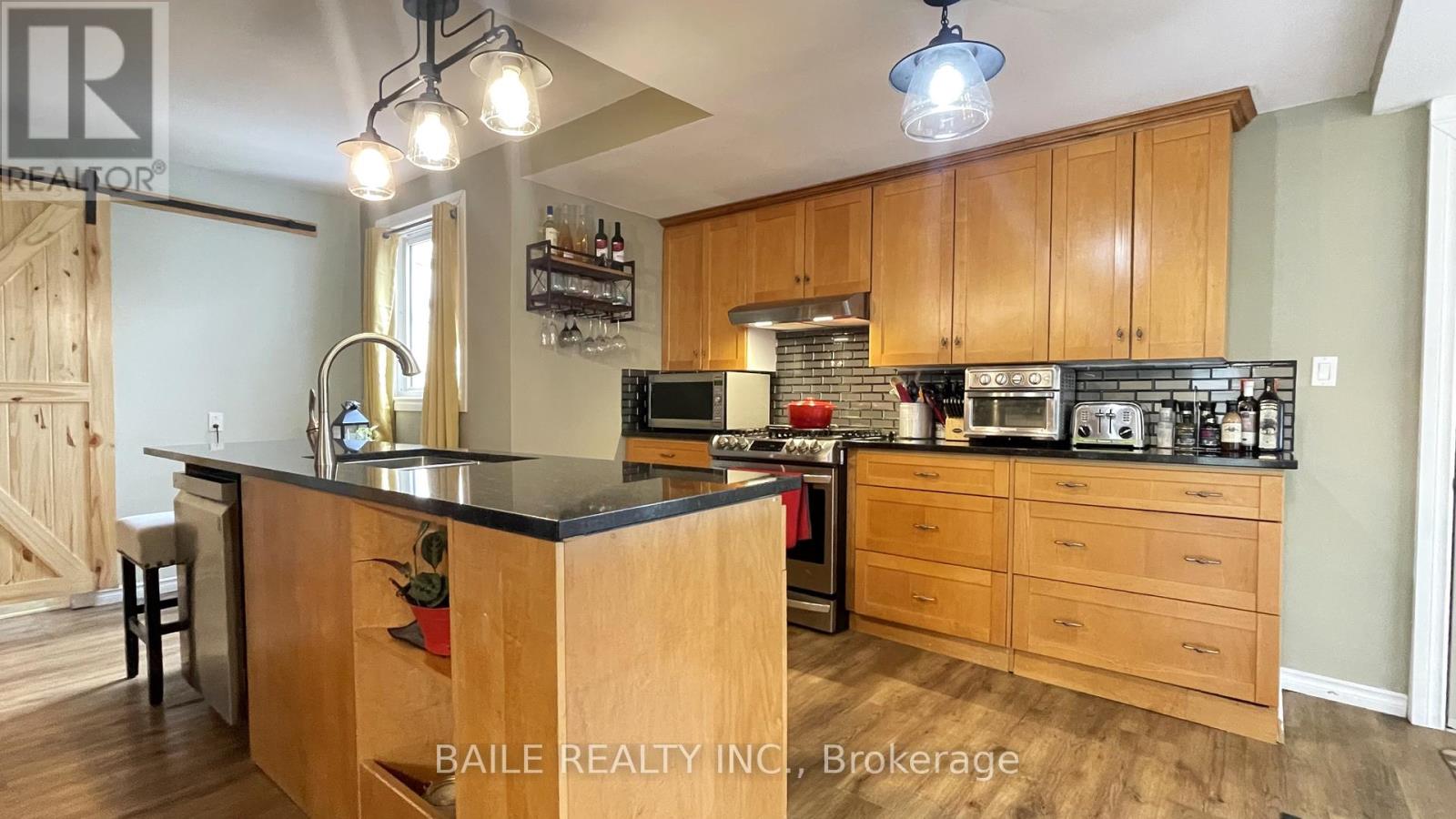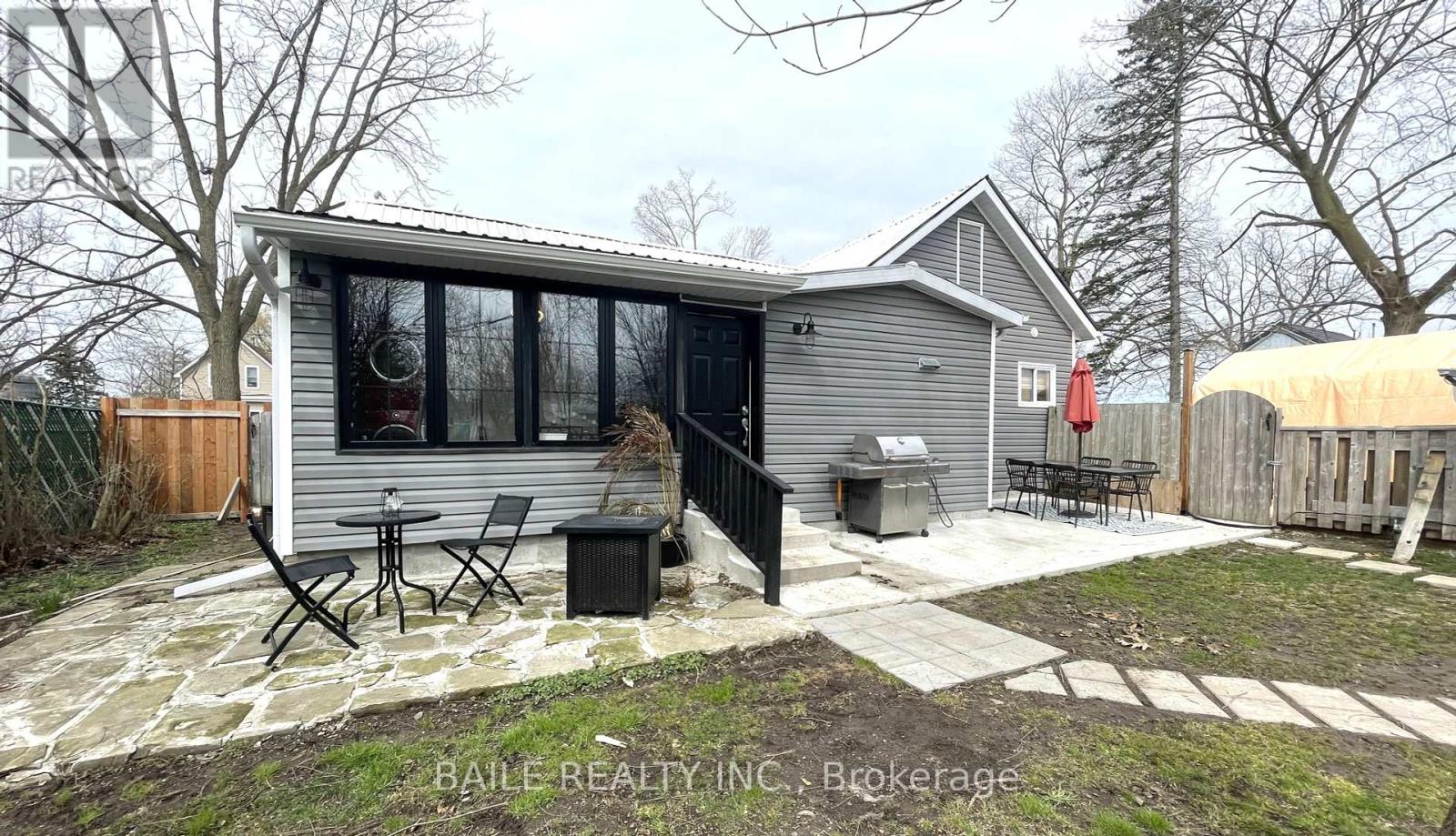3292 Walnut Street Brooke-Alvinston, Ontario N0N 1A0
$398,500
Welcome to 3292 Walnut Street! This charming bungalow has been lovingly renovated from top to bottom. The kitchen shines with granite counter tops, high end stainless steel appliances and a generous centre island with a deep undermount double sink. Your dining area is bright and airy, with a great view of your yard. The updated and lavish bathroom offers a step in shower, newly installed tub and floating vanity. Recent updates include a steel roof, new windows, doors, siding, soffits, and eavestrophs. There is a heated detached garage with extra workshop area the rear of the building. The backyard is a massive and private space, with a fully fenced yard and mature trees. The backyard boasts two sitting areas...a large concrete patio, and a quaint flag stone patio perfect for your morning coffee, or summer entertaining. The front porch is another great outdoor space to enjoy. Newer concrete walkway leads you to the covered porch with ceiling fan for those warm summer evenings. This home is walking distance to all amenities including the community centre, dog parks, trails, Sydenham River, stores and restaurants. Seller is including all appliances, shed, lawn mower, Weber natural gas BBQ, outdoor furniture and fire table. (id:53488)
Property Details
| MLS® Number | X12079920 |
| Property Type | Single Family |
| Community Name | Brooke Alvinston |
| Amenities Near By | Park, Place Of Worship |
| Community Features | Community Centre |
| Equipment Type | None |
| Features | Flat Site, Sump Pump |
| Parking Space Total | 4 |
| Rental Equipment Type | None |
| Structure | Patio(s), Porch, Shed |
Building
| Bathroom Total | 1 |
| Bedrooms Above Ground | 2 |
| Bedrooms Total | 2 |
| Age | 100+ Years |
| Appliances | Water Heater, Garage Door Opener Remote(s), Dishwasher, Dryer, Furniture, Microwave, Stove, Washer, Refrigerator |
| Architectural Style | Bungalow |
| Basement Development | Unfinished |
| Basement Type | Crawl Space (unfinished) |
| Construction Style Attachment | Detached |
| Cooling Type | Wall Unit |
| Exterior Finish | Vinyl Siding |
| Foundation Type | Poured Concrete |
| Heating Fuel | Natural Gas |
| Heating Type | Forced Air |
| Stories Total | 1 |
| Size Interior | 700 - 1,100 Ft2 |
| Type | House |
| Utility Water | Municipal Water |
Parking
| Detached Garage | |
| Garage |
Land
| Acreage | No |
| Fence Type | Fully Fenced |
| Land Amenities | Park, Place Of Worship |
| Sewer | Sanitary Sewer |
| Size Depth | 163 Ft ,3 In |
| Size Frontage | 63 Ft ,3 In |
| Size Irregular | 63.3 X 163.3 Ft |
| Size Total Text | 63.3 X 163.3 Ft |
| Zoning Description | R1-1, Residential |
Rooms
| Level | Type | Length | Width | Dimensions |
|---|---|---|---|---|
| Main Level | Kitchen | 5.3 m | 4.35 m | 5.3 m x 4.35 m |
| Main Level | Living Room | 4 m | 3.7 m | 4 m x 3.7 m |
| Main Level | Dining Room | 4.35 m | 2.6 m | 4.35 m x 2.6 m |
| Main Level | Bedroom | 3.9 m | 3.1 m | 3.9 m x 3.1 m |
| Main Level | Bedroom 2 | 3.9 m | 2.9 m | 3.9 m x 2.9 m |
| Main Level | Foyer | 2.4 m | 1.5 m | 2.4 m x 1.5 m |
| Main Level | Bathroom | 3.14 m | 2 m | 3.14 m x 2 m |
Contact Us
Contact us for more information

Kelley Schroeyers
Broker of Record
(519) 381-1790
Contact Melanie & Shelby Pearce
Sales Representative for Royal Lepage Triland Realty, Brokerage
YOUR LONDON, ONTARIO REALTOR®

Melanie Pearce
Phone: 226-268-9880
You can rely on us to be a realtor who will advocate for you and strive to get you what you want. Reach out to us today- We're excited to hear from you!

Shelby Pearce
Phone: 519-639-0228
CALL . TEXT . EMAIL
Important Links
MELANIE PEARCE
Sales Representative for Royal Lepage Triland Realty, Brokerage
© 2023 Melanie Pearce- All rights reserved | Made with ❤️ by Jet Branding



























