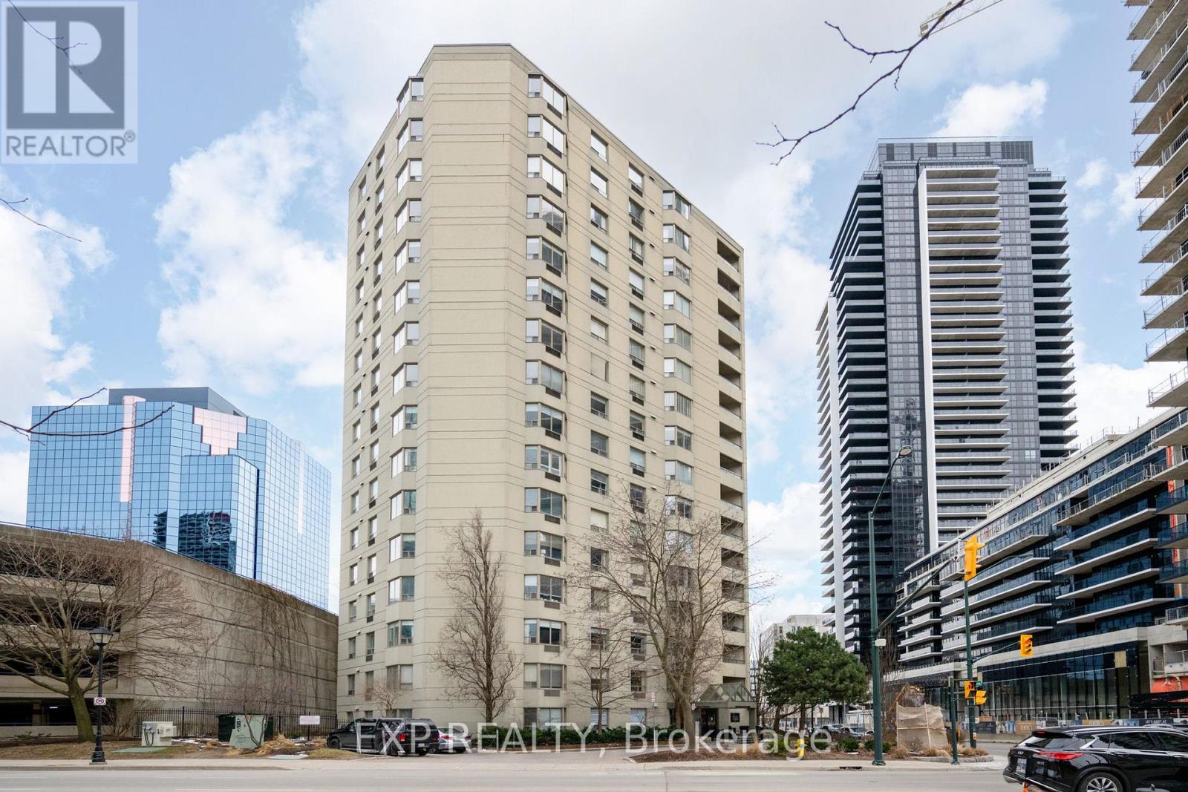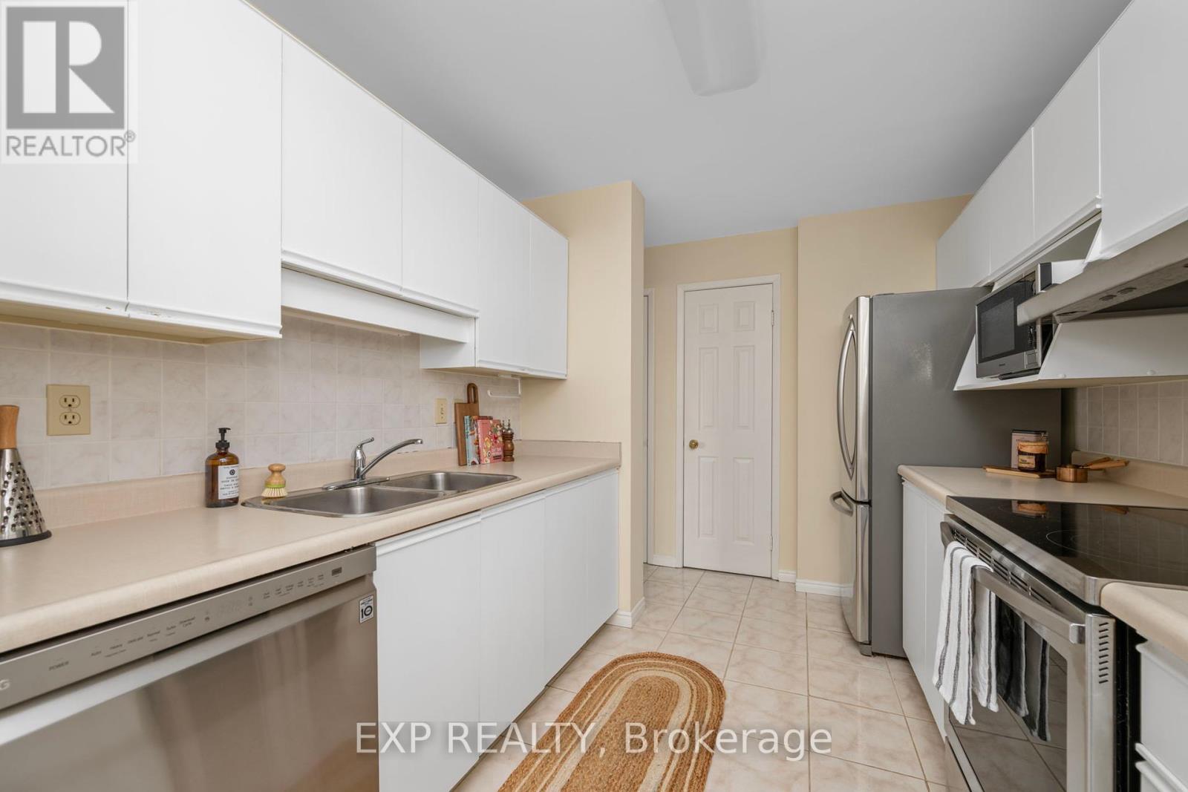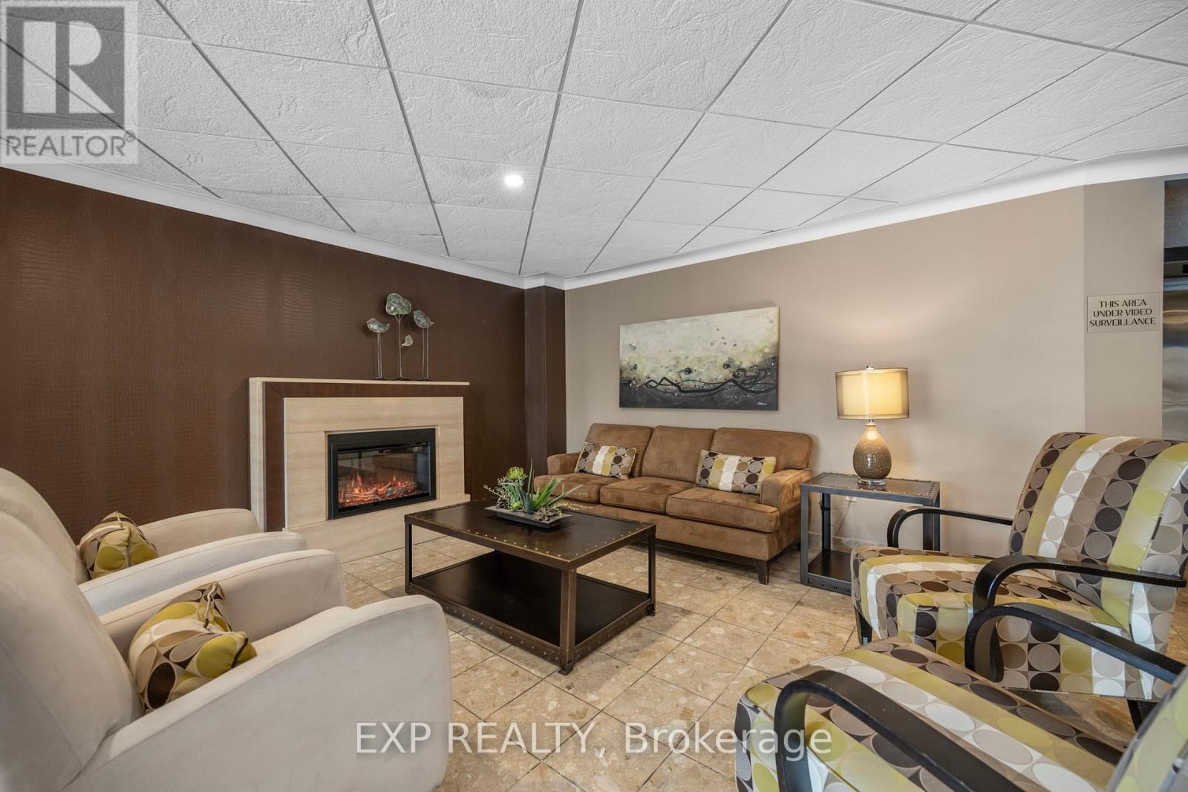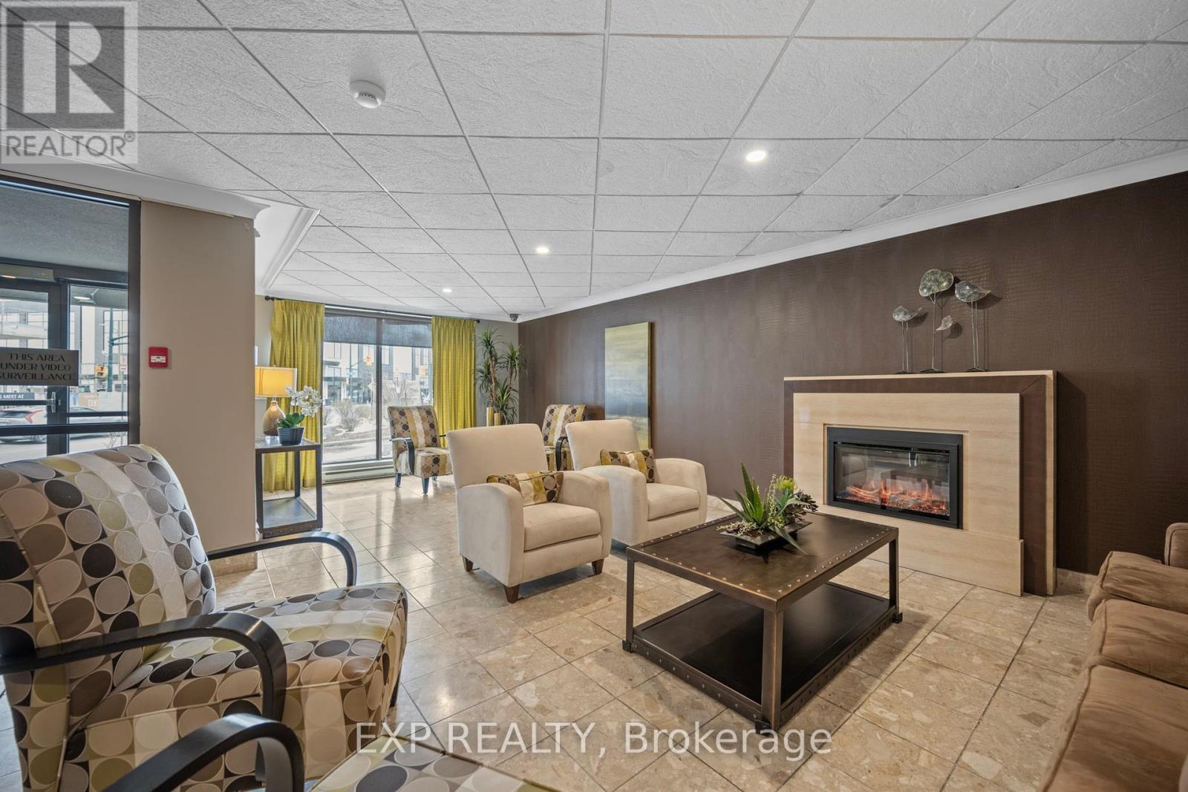905 - 500 Talbot Street London, Ontario N6A 2S3
$339,000Maintenance, Common Area Maintenance, Insurance, Parking, Water
$780 Monthly
Maintenance, Common Area Maintenance, Insurance, Parking, Water
$780 MonthlyWelcome to Your Dream Condo at 500 Talbot Street, Unit 9 Downtown London Perfection! Discover urban living at its finest with this stunning 9th-floor condo in the heart of downtown London, offering just shy of 1,200 sq.ft. of spacious comfort. Located at 500 Talbot Street, this two-bedroom, two-bathroom gem is designed for those who crave convenience, style, and vibrant city life. Step inside to find an open-concept living and dining area, perfect for entertaining or relaxing after a day in the city. The bright and airy layout flows seamlessly, with a patio door off the living room/kitchen area leading to a private patio your own urban oasis. The primary bedroom is a true retreat, complete with a ensuite and a generous walk-in closet. In-suite laundry adds everyday convenience, while condo fees cover water, ensuring hassle-free living. Parking? Sorted. Enjoy a dedicated underground parking spot no more shoveling snow in winter. Fitness and leisure are steps away with access to the buildings gym, sauna, and a summer BBQ gazebo for soaking up good vibes with friends and neighbors. The community also offers a party room for hosting gatherings. Location is everything, and this condo delivers. Situated in the downtown core, you're a short stroll from iconic spots like Covent Garden Market (with its seasonal ice rink), Budweiser Gardens, the Grand Theatre, Victoria Park, and Harris Park home to festivals like Rock the Park. Craving nightlife or dining? Richmond Row, Church Key, Garlics of London, Stobies, and Moxies are all nearby. Grab a coffee at Reset Social Café right on the corner or shop at Talbot Shopping Centre Mall. Scenic walking trails, bus routes, and parks are also at your doorstep, making every day an adventure. Whether you're catching a show, hitting the market, or enjoying the buzz of downtown, this condo puts you in the center of it all. (id:53488)
Property Details
| MLS® Number | X12080575 |
| Property Type | Single Family |
| Community Name | East F |
| Amenities Near By | Hospital, Schools |
| Community Features | Pet Restrictions, School Bus |
| Features | Elevator, Balcony |
| Structure | Patio(s) |
| View Type | City View |
Building
| Bathroom Total | 2 |
| Bedrooms Above Ground | 2 |
| Bedrooms Total | 2 |
| Age | 31 To 50 Years |
| Amenities | Party Room, Exercise Centre, Sauna, Storage - Locker |
| Cooling Type | Central Air Conditioning |
| Exterior Finish | Brick |
| Fire Protection | Controlled Entry, Security System |
| Foundation Type | Concrete |
| Heating Fuel | Electric |
| Heating Type | Heat Pump |
| Size Interior | 1,200 - 1,399 Ft2 |
| Type | Apartment |
Parking
| Underground | |
| No Garage |
Land
| Acreage | No |
| Land Amenities | Hospital, Schools |
| Landscape Features | Landscaped |
| Zoning Description | H-3 Da2 D350 |
Rooms
| Level | Type | Length | Width | Dimensions |
|---|---|---|---|---|
| Main Level | Foyer | 2.21 m | 2.43 m | 2.21 m x 2.43 m |
| Main Level | Kitchen | 2.55 m | 3.48 m | 2.55 m x 3.48 m |
| Main Level | Dining Room | 2.65 m | 2.26 m | 2.65 m x 2.26 m |
| Main Level | Living Room | 6.69 m | 5.79 m | 6.69 m x 5.79 m |
| Main Level | Primary Bedroom | 4.78 m | 5.11 m | 4.78 m x 5.11 m |
| Main Level | Bedroom 2 | 3.07 m | 4.05 m | 3.07 m x 4.05 m |
| Main Level | Bathroom | 1.72 m | 2.33 m | 1.72 m x 2.33 m |
| Main Level | Bathroom | 2.73 m | 2.33 m | 2.73 m x 2.33 m |
| Main Level | Laundry Room | 1.67 m | 2.33 m | 1.67 m x 2.33 m |
https://www.realtor.ca/real-estate/28162882/905-500-talbot-street-london-east-f
Contact Us
Contact us for more information

Georgia Tusch
Broker
(519) 878-2521
www.tuschrealestategroup.com/
www.facebook.com/TuschRealEstate
www.instagram.com/tusch.real.estate/
(866) 530-7737
Contact Melanie & Shelby Pearce
Sales Representative for Royal Lepage Triland Realty, Brokerage
YOUR LONDON, ONTARIO REALTOR®

Melanie Pearce
Phone: 226-268-9880
You can rely on us to be a realtor who will advocate for you and strive to get you what you want. Reach out to us today- We're excited to hear from you!

Shelby Pearce
Phone: 519-639-0228
CALL . TEXT . EMAIL
Important Links
MELANIE PEARCE
Sales Representative for Royal Lepage Triland Realty, Brokerage
© 2023 Melanie Pearce- All rights reserved | Made with ❤️ by Jet Branding













































