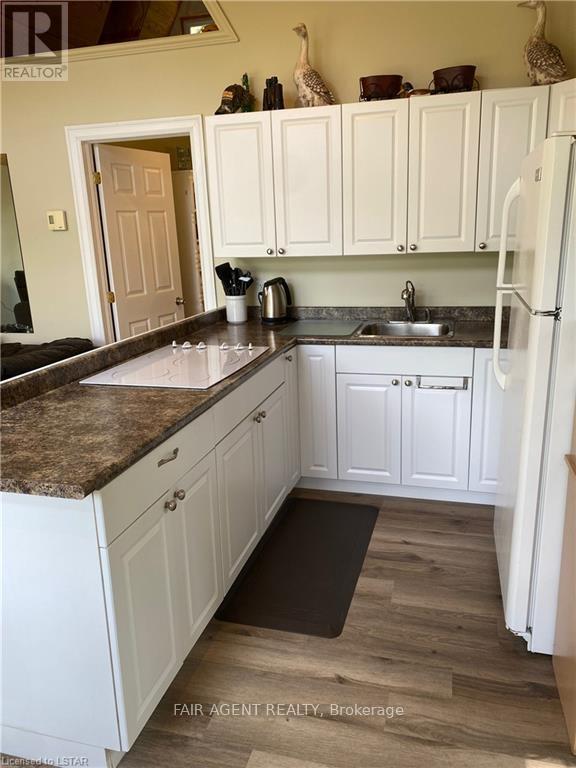25 Goods Island Frontenac, Ontario K0H 2V0
$529,900
This charming 4-season cottage, constructed in 2009 and situated on the picturesque Goods Island, offers a serene getaway with direct waterfront access to Bob's Lake. It stands out with its 165 feet of pristine waterfront and is conveniently located a mere minute's boat ride from Marina Lane. This cottage promises not only a private retreat but also a splendid view of breathtaking sunsets right from the dock. Spanning a cozy 576 square feet, the cottage features a well-appointed main bedroom and an additional loft bedroom, providing ample space for relaxation. For guest accommodation, a 10x10 bunkie is readily available. Storage needs are catered to with a brand new 8x10 shed. Home comforts are not spared, with the inclusion of a washer and dryer, a pellet stove for those colder nights, and electric heating. Modern conveniences such as excellent internet/cell service, a lake water intake system equipped with an ultraviolet light for purification, and an environmentally friendly compost toilet enhance the living experience. Bob's Lake, celebrated for its fishing, is populated with a variety of species including bass, walleye, and lake trout, and is the largest lake in Eastern Ontario, featuring over 160 islands and 740km of shoreline. The property's location is unbeatable, positioned just an hour north of Kingston and southwest of Ottawa, with the historic town of Westport only a 20-minute drive away. This idyllic setting offers a unique blend of tranquility and convenience, making it an ideal choice for those seeking a peaceful lakefront lifestyle or a vacation hideaway. Note property is on an ISLAND with no road access. There is a deeded private road right of way to the marina boat ramp with ample parking along the side road. (id:53488)
Property Details
| MLS® Number | X12087045 |
| Property Type | Single Family |
| Community Name | 47 - Frontenac South |
| Easement | Unknown |
| Structure | Deck, Shed, Dock |
| View Type | Direct Water View |
| Water Front Type | Island |
Building
| Bathroom Total | 1 |
| Bedrooms Above Ground | 2 |
| Bedrooms Total | 2 |
| Age | 6 To 15 Years |
| Amenities | Fireplace(s) |
| Appliances | Water Treatment, Water Heater, Dryer, Furniture, Washer, Window Coverings, Refrigerator |
| Architectural Style | Bungalow |
| Construction Style Attachment | Detached |
| Exterior Finish | Aluminum Siding |
| Fireplace Fuel | Pellet |
| Fireplace Present | Yes |
| Fireplace Type | Stove |
| Foundation Type | Wood/piers |
| Heating Fuel | Electric |
| Heating Type | Other |
| Stories Total | 1 |
| Size Interior | 0 - 699 Ft2 |
| Type | House |
| Utility Water | Lake/river Water Intake |
Parking
| No Garage |
Land
| Access Type | Water Access, Private Docking |
| Acreage | No |
| Size Irregular | 115 X 177 Acre |
| Size Total Text | 115 X 177 Acre|under 1/2 Acre |
| Zoning Description | Rs |
Rooms
| Level | Type | Length | Width | Dimensions |
|---|---|---|---|---|
| Main Level | Kitchen | 4.27 m | 2.44 m | 4.27 m x 2.44 m |
| Main Level | Living Room | 4.88 m | 4.27 m | 4.88 m x 4.27 m |
| Main Level | Bedroom | 3.66 m | 3.05 m | 3.66 m x 3.05 m |
| Main Level | Bathroom | Measurements not available | ||
| Upper Level | Bedroom | 3.05 m | 2.44 m | 3.05 m x 2.44 m |
Utilities
| Electricity | Installed |
Contact Us
Contact us for more information
Contact Melanie & Shelby Pearce
Sales Representative for Royal Lepage Triland Realty, Brokerage
YOUR LONDON, ONTARIO REALTOR®

Melanie Pearce
Phone: 226-268-9880
You can rely on us to be a realtor who will advocate for you and strive to get you what you want. Reach out to us today- We're excited to hear from you!

Shelby Pearce
Phone: 519-639-0228
CALL . TEXT . EMAIL
Important Links
MELANIE PEARCE
Sales Representative for Royal Lepage Triland Realty, Brokerage
© 2023 Melanie Pearce- All rights reserved | Made with ❤️ by Jet Branding









































