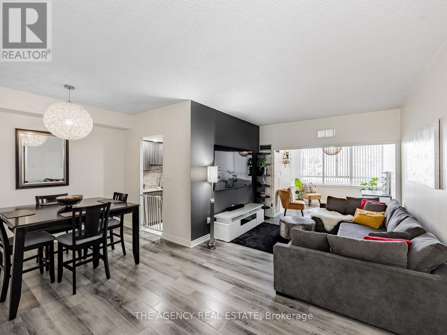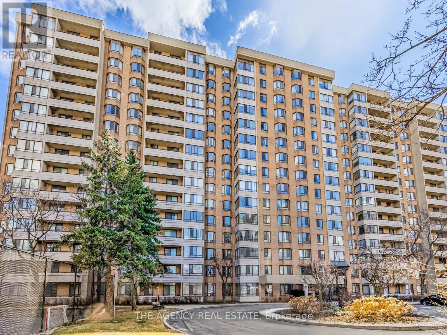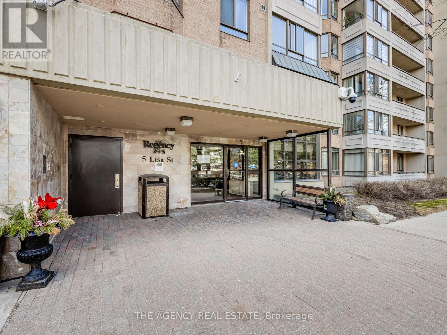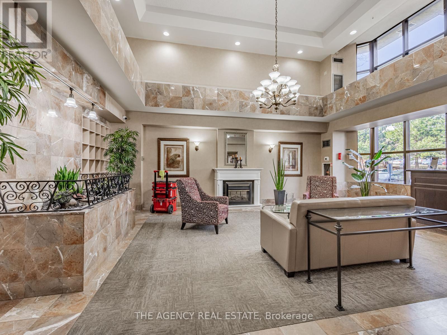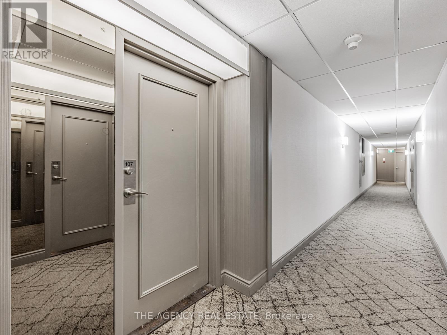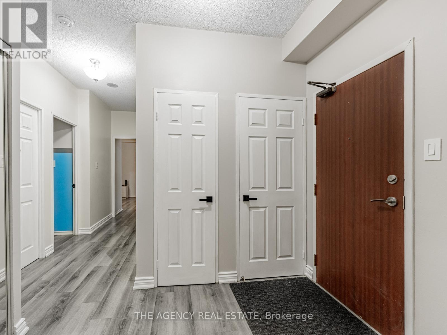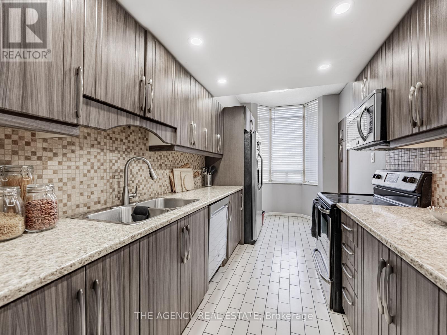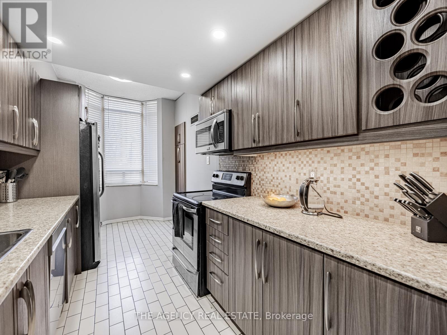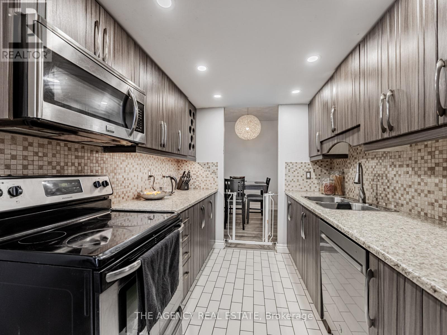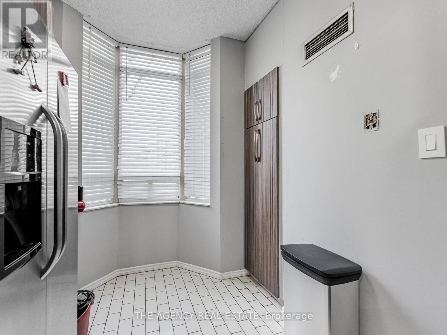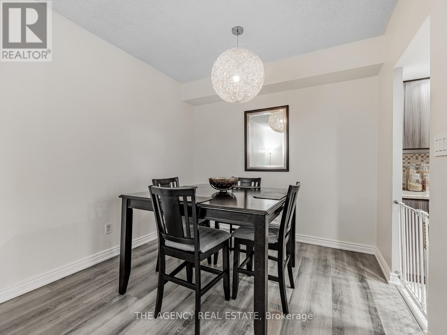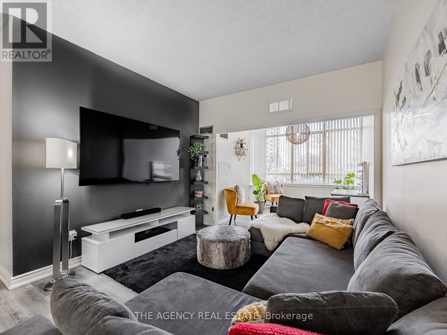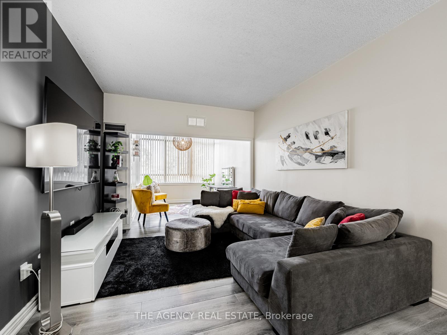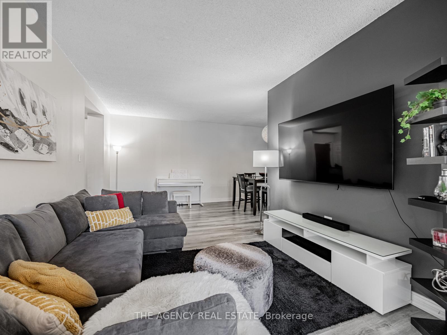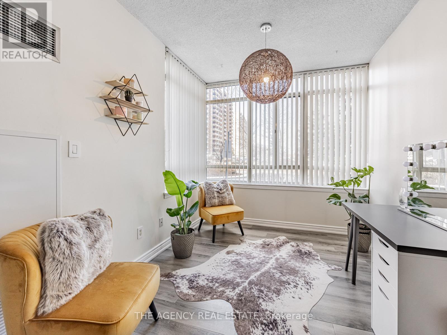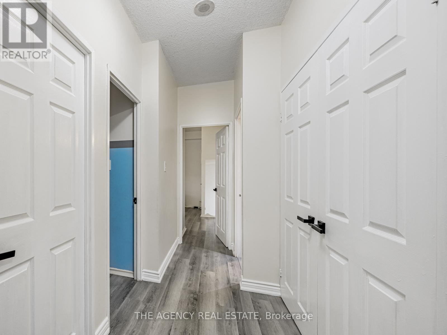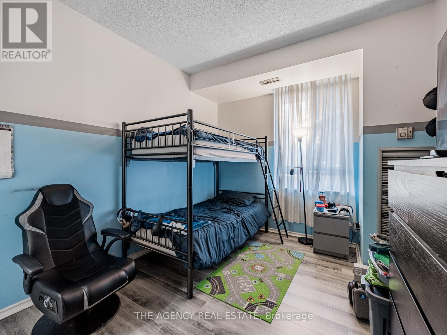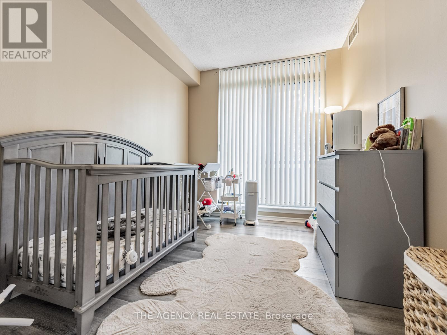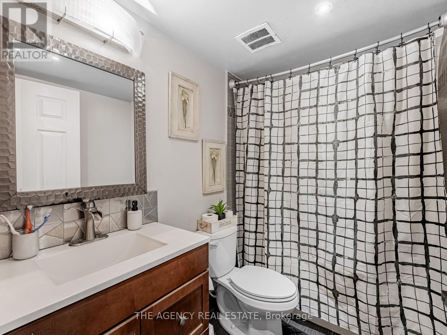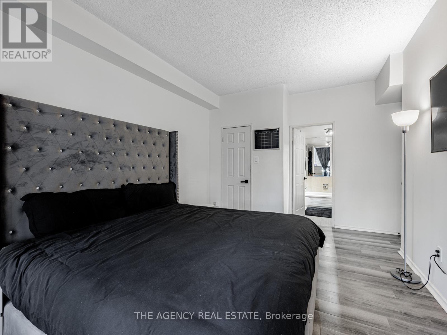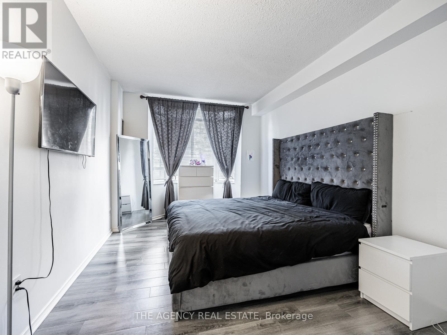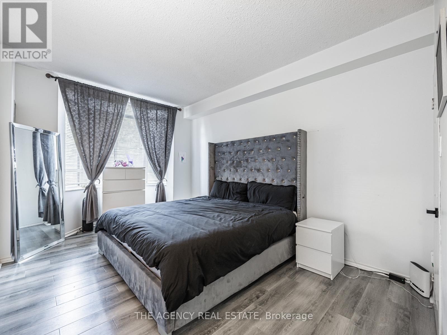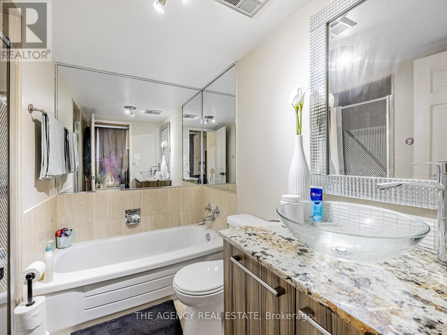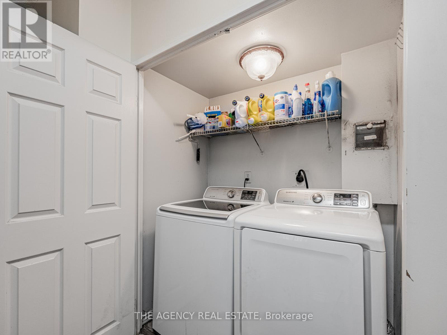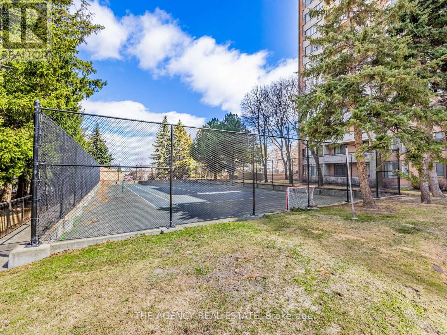107 - 5 Lisa Street Brampton, Ontario L6T 4T4
$579,000Maintenance, Common Area Maintenance, Heat, Electricity, Insurance, Parking, Water
$956.56 Monthly
Maintenance, Common Area Maintenance, Heat, Electricity, Insurance, Parking, Water
$956.56 MonthlySpacious & Bright 3+1 Bedroom Condo. Largest Unit in the Building! Welcome to this stunning, freshly painted, 3+1 bedroom, 2 bathroom condo offering 1,400 sq ft of bright, open living space the largest unit size available! This well-maintained unit features an updated, eat-in kitchen with modern finishes, a separate living rm and dining room, and an additional flex room perfect as a 4th bedroom, home office, or cozy den. Sunlight pours through large windows, creating a warm, inviting atmosphere throughout. Enjoy an impressive list of building amenities, including a gym, billiards room, library, indoor basketball court, playground, and outdoor tennis court all designed to elevate your lifestyle. Centrally located just minutes from HWY 410, Bramalea City Centre, public transit, GO Station, banks, grocery stores, and a variety of restaurants everything you need is right at your doorstep! Dont miss this rare opportunity to own a spacious, move-in-ready condo with room to grow, amenities to enjoy, and an unbeatable location. (id:53488)
Property Details
| MLS® Number | W12091112 |
| Property Type | Single Family |
| Community Name | Queen Street Corridor |
| Community Features | Pet Restrictions |
| Features | Wheelchair Access, Balcony, In Suite Laundry |
| Parking Space Total | 1 |
| Pool Type | Outdoor Pool |
Building
| Bathroom Total | 2 |
| Bedrooms Above Ground | 3 |
| Bedrooms Below Ground | 1 |
| Bedrooms Total | 4 |
| Amenities | Security/concierge, Exercise Centre, Party Room, Recreation Centre, Sauna |
| Appliances | Dishwasher, Dryer, Stove, Washer, Refrigerator |
| Cooling Type | Central Air Conditioning |
| Exterior Finish | Brick, Concrete |
| Flooring Type | Laminate, Ceramic |
| Heating Fuel | Natural Gas |
| Heating Type | Forced Air |
| Size Interior | 1,400 - 1,599 Ft2 |
| Type | Apartment |
Parking
| Underground | |
| Garage |
Land
| Acreage | No |
Rooms
| Level | Type | Length | Width | Dimensions |
|---|---|---|---|---|
| Flat | Living Room | 5.89 m | 3.23 m | 5.89 m x 3.23 m |
| Flat | Dining Room | 3.03 m | 2.82 m | 3.03 m x 2.82 m |
| Flat | Kitchen | 5.3 m | 2.57 m | 5.3 m x 2.57 m |
| Flat | Primary Bedroom | 4.25 m | 3.21 m | 4.25 m x 3.21 m |
| Flat | Bedroom 2 | 4.05 m | 2.43 m | 4.05 m x 2.43 m |
| Flat | Bedroom 3 | 4.05 m | 2.91 m | 4.05 m x 2.91 m |
| Flat | Solarium | 3.25 m | 2.73 m | 3.25 m x 2.73 m |
Contact Us
Contact us for more information

Sonia Grewal
Salesperson
(519) 472-0990
Contact Melanie & Shelby Pearce
Sales Representative for Royal Lepage Triland Realty, Brokerage
YOUR LONDON, ONTARIO REALTOR®

Melanie Pearce
Phone: 226-268-9880
You can rely on us to be a realtor who will advocate for you and strive to get you what you want. Reach out to us today- We're excited to hear from you!

Shelby Pearce
Phone: 519-639-0228
CALL . TEXT . EMAIL
Important Links
MELANIE PEARCE
Sales Representative for Royal Lepage Triland Realty, Brokerage
© 2023 Melanie Pearce- All rights reserved | Made with ❤️ by Jet Branding
