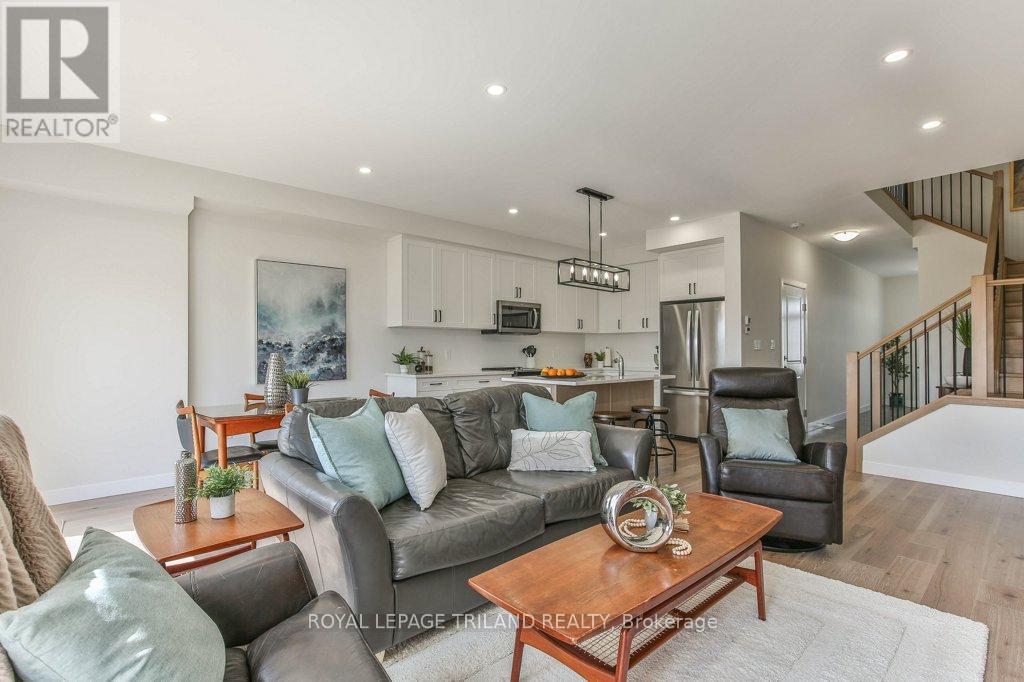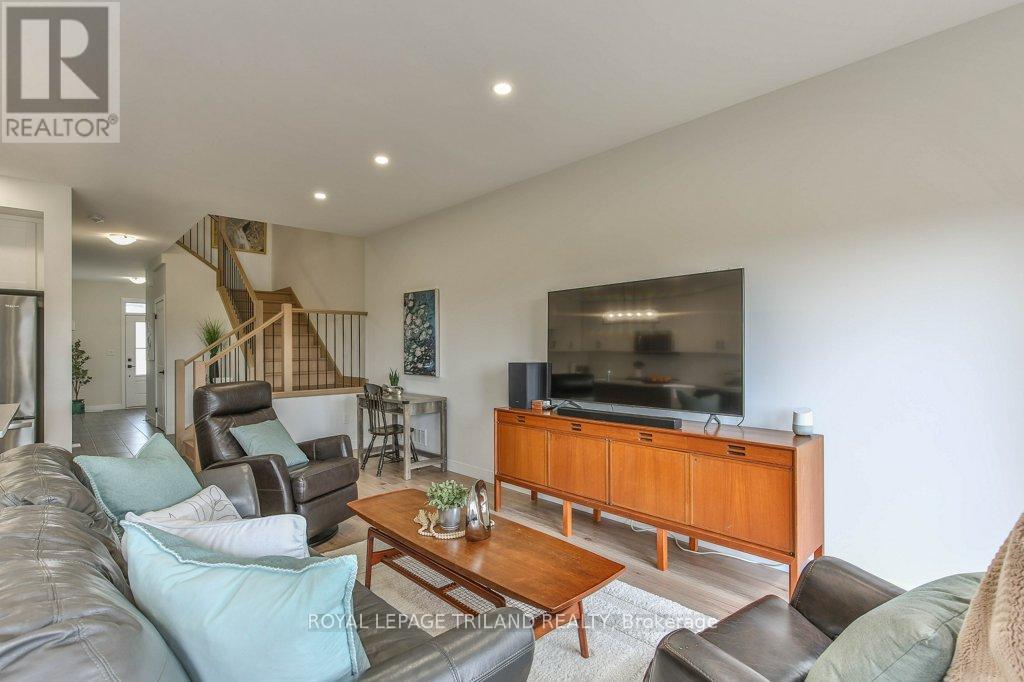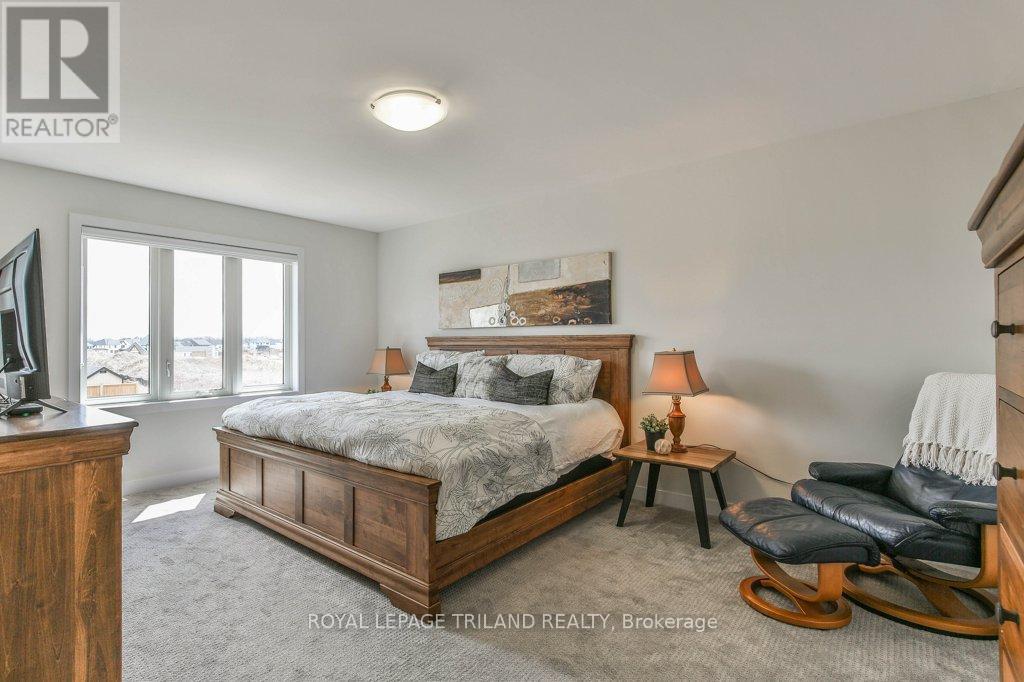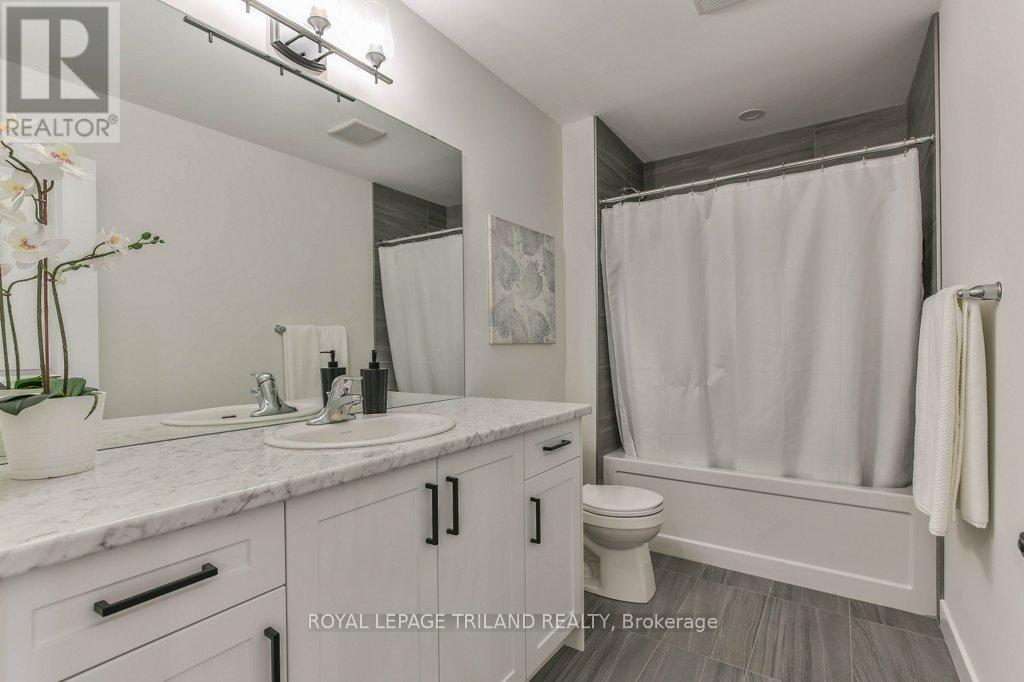6713 Hayward Drive London, Ontario N6P 0H7
$686,713
Introducing the exquisite Lambeth Manors Townhomes, where luxury meets functionality throughout. These stunning residences showcase upgraded finishes and thoughtfully designed floor plans that exemplify modern living. Our spacious Interior Two-Storey Lure Models offer an impressive 1,745 SqFt, featuring 3 spacious bedrooms and 2.5 well-appointed baths. Step inside to discover an elegant main floor with soaring 9' ceilings and oversized windows that fill the space with natural light. The heart of the home is a beautifully equipped kitchen, boasting slow-close cabinetry and elegant quartz countertops that seamlessly flow into an open-concept living area accentuated by engineered hardwood and stylish 12x24 ceramic tile.Retreat to your luxurious primary suite, featuring a large walk-in closet and an indulgent 4-piece ensuite complete with a glass-enclosed tile shower and dual vanities for your convenience and comfort. Enjoy direct access from your garage to the yard through breezeways, eliminating easements and providing uninterrupted backyard space. The expansive 50' deep backyards are perfect for unwinding or entertaining loved ones.Located in the vibrant and growing community of Lambeth, youll benefit from easy access to the 401/402 highways, a local community centre, sports parks, and Boler Ski Hillall just steps from your new home.This exceptional offering includes modern appliances and stylish window coverings, as well as a fully fenced yard with a gate for privacy. With steps leading from the patio doors to your outdoor oasis, the perfect blend of luxury and convenience awaits you at Lambeth Manors Townhomes, all under Tarion warranty. Dont miss this opportunity to become part of this remarkable community!Copy (id:53488)
Property Details
| MLS® Number | X12094540 |
| Property Type | Single Family |
| Community Name | South V |
| Amenities Near By | Park |
| Community Features | Community Centre |
| Equipment Type | Water Heater - Gas |
| Features | Sump Pump |
| Parking Space Total | 2 |
| Rental Equipment Type | Water Heater - Gas |
Building
| Bathroom Total | 3 |
| Bedrooms Above Ground | 3 |
| Bedrooms Total | 3 |
| Age | 0 To 5 Years |
| Appliances | Garage Door Opener Remote(s), Blinds, Dishwasher, Dryer, Stove, Washer, Window Coverings, Refrigerator |
| Basement Type | Full |
| Construction Style Attachment | Attached |
| Cooling Type | Central Air Conditioning |
| Exterior Finish | Stone |
| Foundation Type | Poured Concrete |
| Half Bath Total | 1 |
| Heating Fuel | Natural Gas |
| Heating Type | Forced Air |
| Stories Total | 2 |
| Size Interior | 1,500 - 2,000 Ft2 |
| Type | Row / Townhouse |
| Utility Water | Municipal Water |
Parking
| Attached Garage | |
| Garage |
Land
| Acreage | No |
| Land Amenities | Park |
| Sewer | Sanitary Sewer |
| Size Depth | 121 Ft ,6 In |
| Size Frontage | 22 Ft ,4 In |
| Size Irregular | 22.4 X 121.5 Ft ; 121.49ft X 22.36ft X 121.49ft X 22.36ft |
| Size Total Text | 22.4 X 121.5 Ft ; 121.49ft X 22.36ft X 121.49ft X 22.36ft|under 1/2 Acre |
| Zoning Description | R1-3/r4-6(16)/r6-5 |
Rooms
| Level | Type | Length | Width | Dimensions |
|---|---|---|---|---|
| Second Level | Other | 1.82 m | 2.78 m | 1.82 m x 2.78 m |
| Second Level | Bathroom | 3.32 m | 1.67 m | 3.32 m x 1.67 m |
| Second Level | Bathroom | 2.58 m | 3.21 m | 2.58 m x 3.21 m |
| Second Level | Bedroom | 3.33 m | 4.59 m | 3.33 m x 4.59 m |
| Second Level | Bedroom | 2.99 m | 3.3 m | 2.99 m x 3.3 m |
| Second Level | Primary Bedroom | 4.47 m | 5.14 m | 4.47 m x 5.14 m |
| Basement | Other | 5.69 m | 13.6 m | 5.69 m x 13.6 m |
| Basement | Other | 2.48 m | 3.02 m | 2.48 m x 3.02 m |
| Main Level | Bathroom | 1.75 m | 1.61 m | 1.75 m x 1.61 m |
| Main Level | Dining Room | 2.63 m | 3.23 m | 2.63 m x 3.23 m |
| Main Level | Foyer | 2.28 m | 2.38 m | 2.28 m x 2.38 m |
| Main Level | Kitchen | 2.62 m | 3.96 m | 2.62 m x 3.96 m |
| Main Level | Living Room | 3.09 m | 6.22 m | 3.09 m x 6.22 m |
https://www.realtor.ca/real-estate/28194113/6713-hayward-drive-london-south-v
Contact Us
Contact us for more information
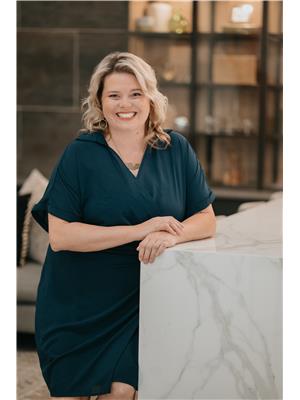
Lindsay Reid
Broker
(519) 854-0786
www.lindsayreid.ca/
www.facebook.com/LindsayNadeauReidTeam
www.linkedin.com/in/lindsaynreid/
(519) 672-9880
Holly Tornabuono
Salesperson
www.facebook.com/HollyTornabuonoRealtor/
(519) 672-9880
Tara Fujimura
Salesperson
(519) 672-9880
Contact Melanie & Shelby Pearce
Sales Representative for Royal Lepage Triland Realty, Brokerage
YOUR LONDON, ONTARIO REALTOR®

Melanie Pearce
Phone: 226-268-9880
You can rely on us to be a realtor who will advocate for you and strive to get you what you want. Reach out to us today- We're excited to hear from you!

Shelby Pearce
Phone: 519-639-0228
CALL . TEXT . EMAIL
Important Links
MELANIE PEARCE
Sales Representative for Royal Lepage Triland Realty, Brokerage
© 2023 Melanie Pearce- All rights reserved | Made with ❤️ by Jet Branding
















