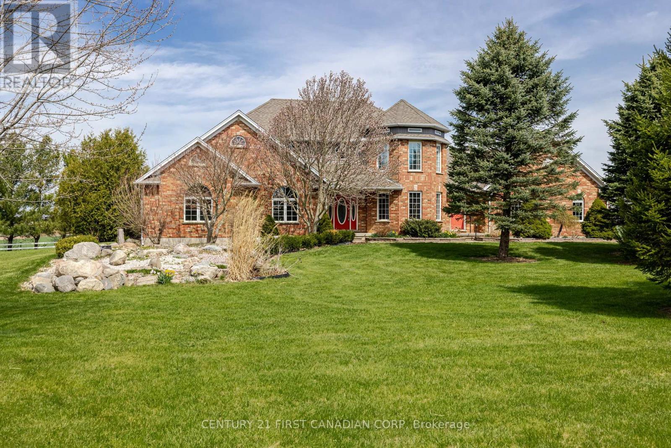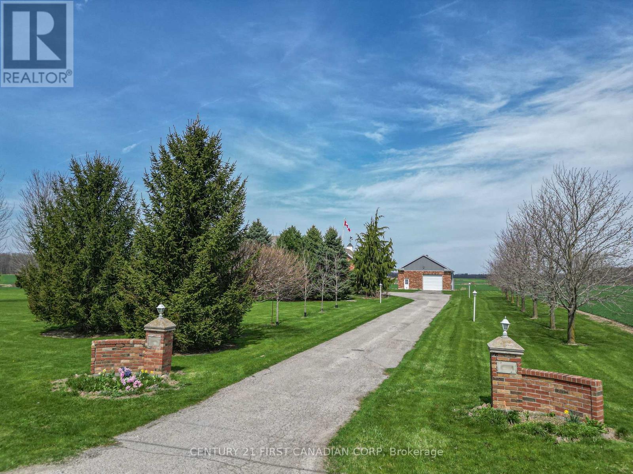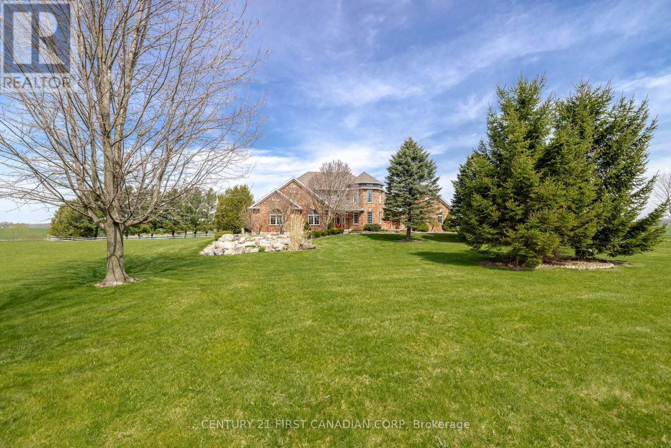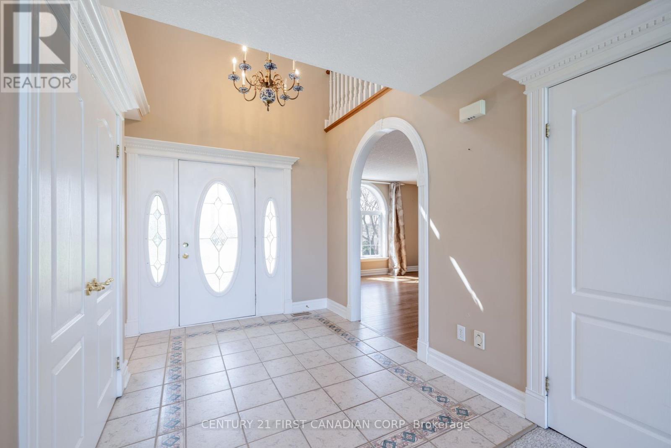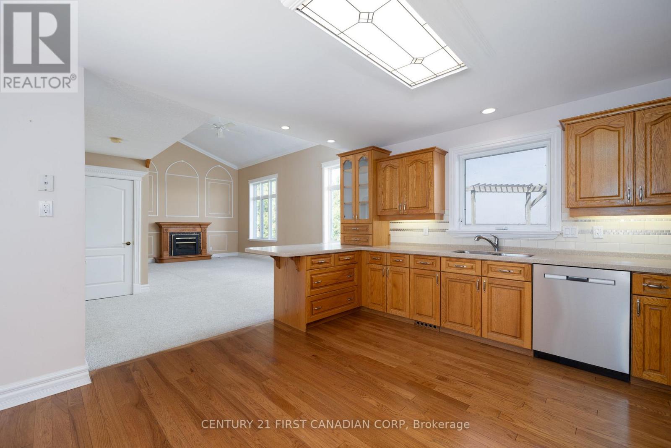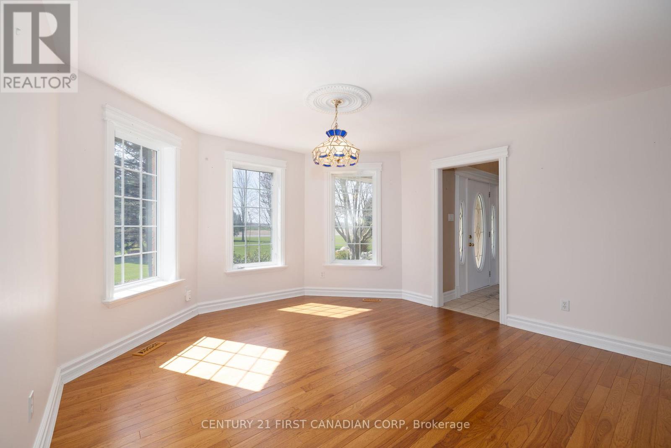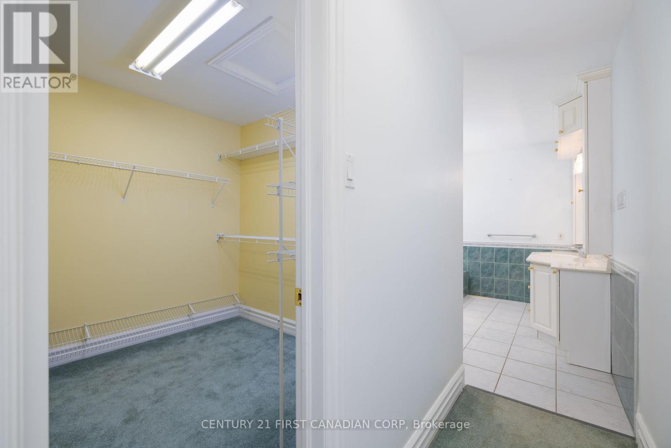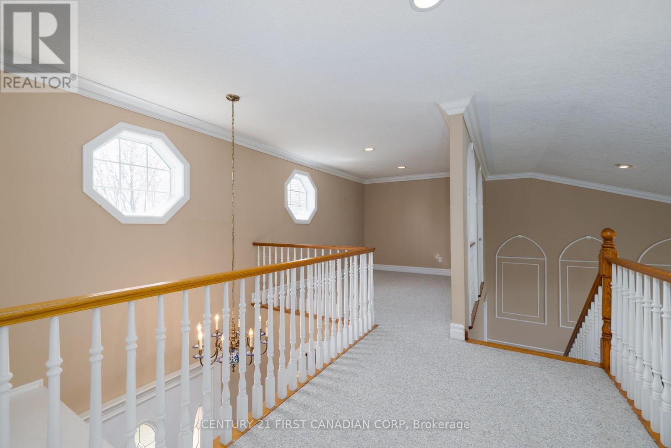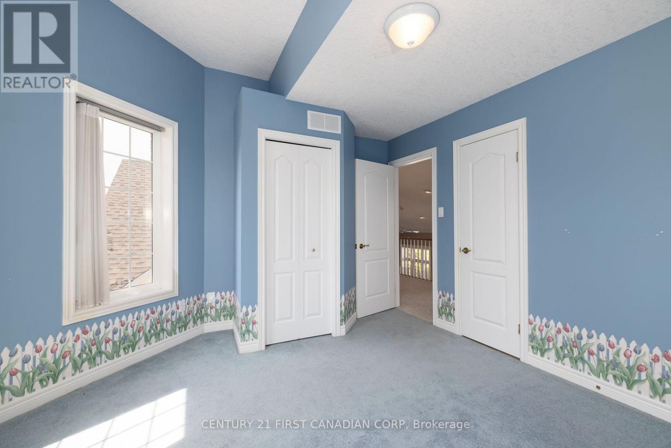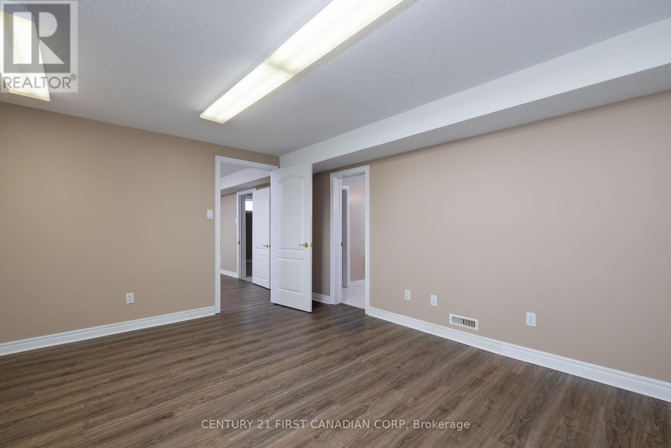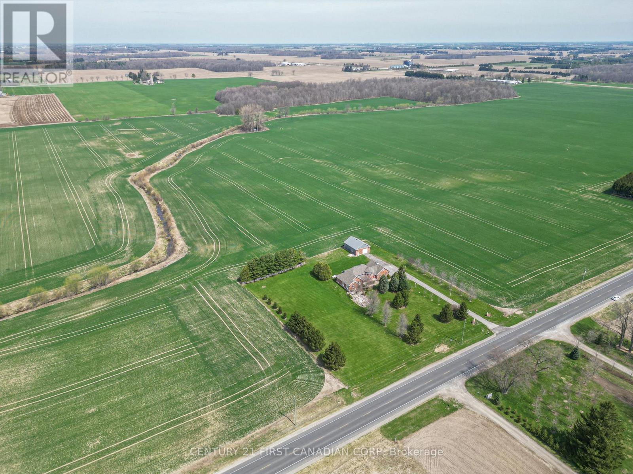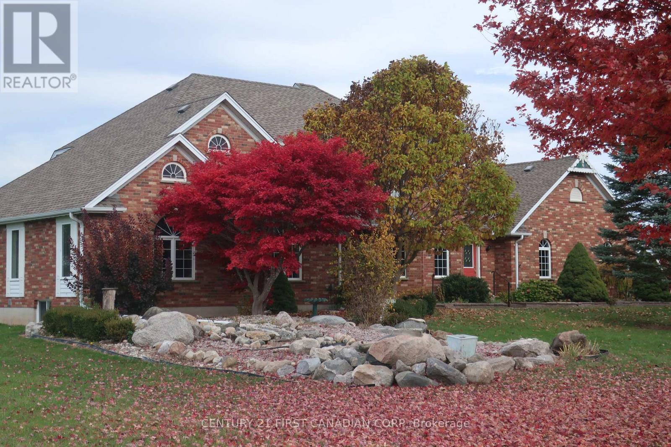12626 Ilderton Road Middlesex Centre, Ontario N0M 2A0
$1,199,000
Welcome to 12626 Ilderton Road A Rare Rural Gem on approx. 2 Acres (Subject to Severance Approval) This spacious and well-maintained 2-storey home offers the perfect blend of peaceful country living & functional design, just minutes from Ilderton. Situated in a picturesque rural setting surrounded by farmland, this solid 25-year-old brick home boasts over 2440 sq ft of finished living space on the main & upper floors, plus an additional 820 sq ft on the lower level. The main floor showcases a beautifully updated oak kitchen with Corian countertops, hardwood flooring & modern appliances. A large dining room & living room both feature hardwood floors, while the family room impresses with a soaring 16' cathedral ceilings, pot lights & cozy fireplace. The open-concept design flows into a spacious foyer with open staircase. The main floor primary bedroom includes a generous walk-in closet and a luxurious 4-piece ensuite with tile, jetted tub & glass shower. A powder room & main floor laundry complete this level. Upstairs, youll find two additional bedrooms, a 4-piece bath, & a bright open office space overlooking the living area easily converted into a 4th bedroom if needed. The lower level offers even more space with two bedrooms, a 2-piece bath, family room & abundant storage. Direct access from the triple-car garage adds convenience. The exterior is equally impressive with tasteful landscaping, a wood deck & a paved driveway with stone pillars at the road. A separate 38 x 31 shop with concrete floor,10 x 11 garage door, and brick front is perfect for hobbyists or extra storage. Additional features include: central vacuum, newer roof (approx. 6 years old), well and septic systems, and a generous trim package throughout. This is a solidly built, generously sized home offering exceptional value and versatility in a peaceful rural setting a rare opportunity in todays market! (id:53488)
Property Details
| MLS® Number | X12094796 |
| Property Type | Single Family |
| Community Name | Rural Middlesex Centre |
| Features | Flat Site, Sump Pump |
| Parking Space Total | 15 |
| Structure | Deck, Drive Shed, Outbuilding, Workshop |
Building
| Bathroom Total | 4 |
| Bedrooms Above Ground | 3 |
| Bedrooms Below Ground | 2 |
| Bedrooms Total | 5 |
| Age | 16 To 30 Years |
| Amenities | Fireplace(s) |
| Appliances | Garage Door Opener Remote(s), Central Vacuum, Water Heater, Dishwasher, Dryer, Garage Door Opener, Microwave, Stove, Washer, Refrigerator |
| Basement Development | Partially Finished |
| Basement Type | N/a (partially Finished) |
| Construction Style Attachment | Detached |
| Cooling Type | Central Air Conditioning |
| Exterior Finish | Brick, Vinyl Siding |
| Fireplace Present | Yes |
| Fireplace Total | 1 |
| Foundation Type | Concrete |
| Half Bath Total | 2 |
| Heating Fuel | Propane |
| Heating Type | Forced Air |
| Stories Total | 2 |
| Size Interior | 2,000 - 2,500 Ft2 |
| Type | House |
Parking
| Attached Garage | |
| Garage |
Land
| Acreage | Yes |
| Landscape Features | Landscaped |
| Sewer | Septic System |
| Size Total Text | 2 - 4.99 Acres |
| Zoning Description | Sr |
Rooms
| Level | Type | Length | Width | Dimensions |
|---|---|---|---|---|
| Second Level | Bedroom 2 | 4 m | 3.6 m | 4 m x 3.6 m |
| Second Level | Bedroom 3 | 4.17 m | 3.42 m | 4.17 m x 3.42 m |
| Second Level | Office | 4 m | 2.7 m | 4 m x 2.7 m |
| Lower Level | Family Room | 7.9 m | 4.1 m | 7.9 m x 4.1 m |
| Lower Level | Bedroom 4 | 4.3 m | 3.4 m | 4.3 m x 3.4 m |
| Lower Level | Bedroom 5 | 4.4 m | 3.5 m | 4.4 m x 3.5 m |
| Main Level | Kitchen | 4.28 m | 4.09 m | 4.28 m x 4.09 m |
| Main Level | Living Room | 4.86 m | 3.93 m | 4.86 m x 3.93 m |
| Main Level | Dining Room | 4.09 m | 3.84 m | 4.09 m x 3.84 m |
| Main Level | Family Room | 8.08 m | 4.32 m | 8.08 m x 4.32 m |
| Main Level | Primary Bedroom | 5.62 m | 4.63 m | 5.62 m x 4.63 m |
| Main Level | Laundry Room | 3.1 m | 2.4 m | 3.1 m x 2.4 m |
| Main Level | Foyer | 4 m | 3.2 m | 4 m x 3.2 m |
Contact Us
Contact us for more information

Vicki Zavitz
Salesperson
(519) 670-0126
420 York Street
London, Ontario N6B 1R1
(519) 673-3390

Jamie Zavitz
Salesperson
420 York Street
London, Ontario N6B 1R1
(519) 673-3390
Contact Melanie & Shelby Pearce
Sales Representative for Royal Lepage Triland Realty, Brokerage
YOUR LONDON, ONTARIO REALTOR®

Melanie Pearce
Phone: 226-268-9880
You can rely on us to be a realtor who will advocate for you and strive to get you what you want. Reach out to us today- We're excited to hear from you!

Shelby Pearce
Phone: 519-639-0228
CALL . TEXT . EMAIL
Important Links
MELANIE PEARCE
Sales Representative for Royal Lepage Triland Realty, Brokerage
© 2023 Melanie Pearce- All rights reserved | Made with ❤️ by Jet Branding
