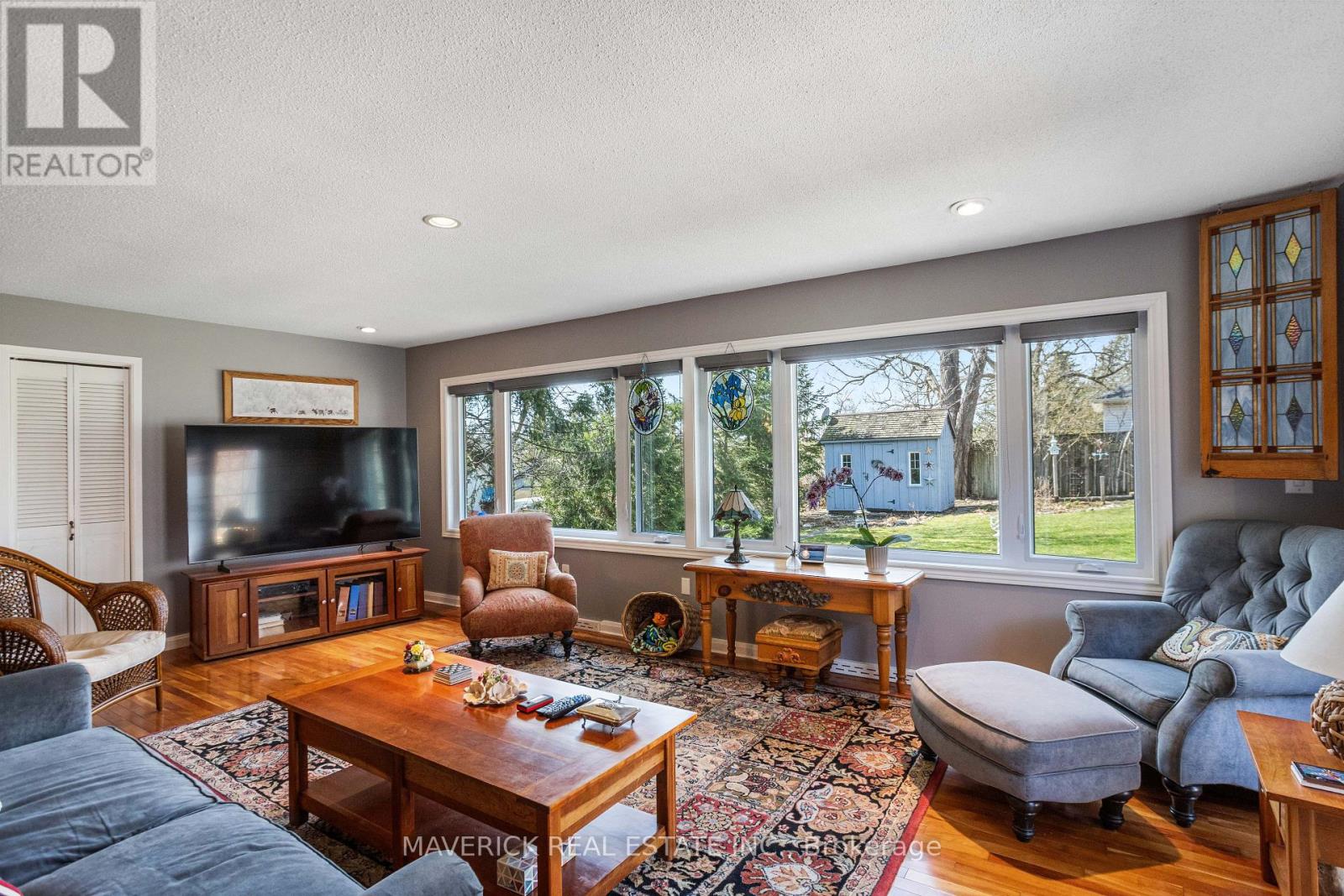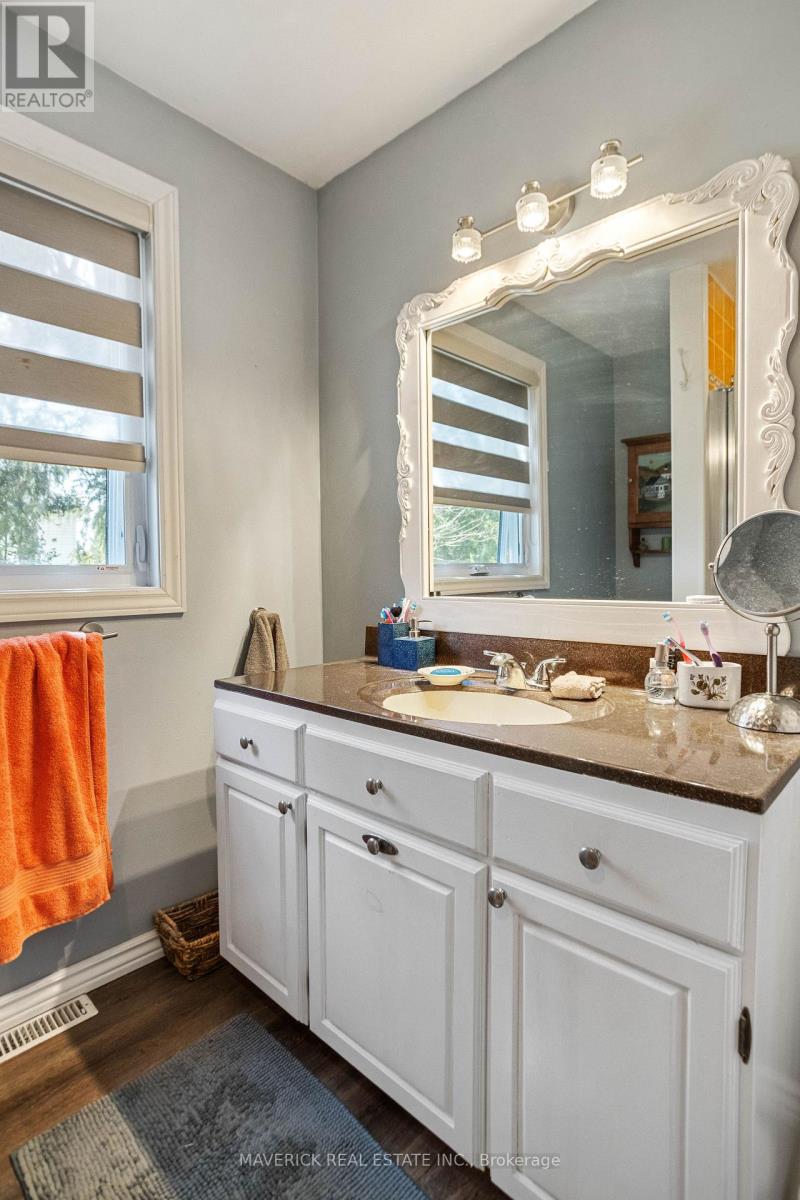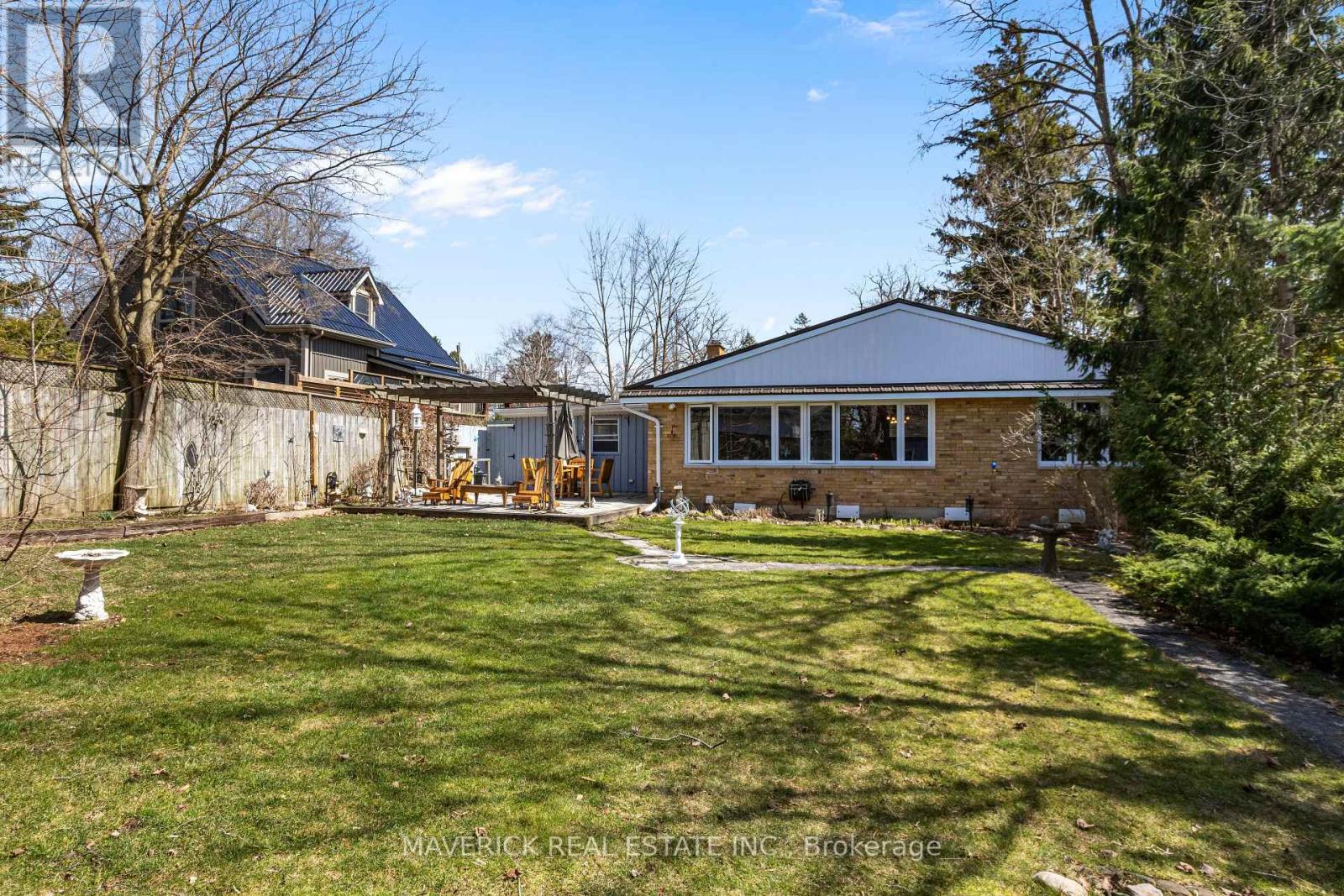16 Crescent Avenue Central Elgin, Ontario N5P 2K1
$599,900
Welcome to 16 Crescent Avethis stunning, well-maintained ranch is perfectly situated in desirable Lynhurst. Thoughtful updates and pride of ownership are evident throughout, with key upgrades including a metal roof, heat pump, furnace, windows, and several appliances. This spacious layout is move-in ready, but if a third bedroom is needed, the generously sized front living room offers an easy conversion option to accommodate your needs.Inside, the bright and beautiful main floor is bathed in natural light, showcasing hardwood floors in the living area and bedrooms. The spacious primary bedroom includes a private ensuite, providing a relaxing retreat.The oversized one-car garage offers ample storage, while the fully fenced backyard with a concrete patio provides the perfect space for outdoor relaxation.Dont miss the opportunity to make this fantastic home yoursbook your showing today! (id:53488)
Property Details
| MLS® Number | X12096841 |
| Property Type | Single Family |
| Community Name | Lynhurst |
| Parking Space Total | 5 |
| Structure | Shed |
Building
| Bathroom Total | 2 |
| Bedrooms Above Ground | 2 |
| Bedrooms Total | 2 |
| Amenities | Fireplace(s) |
| Appliances | Dishwasher, Dryer, Freezer, Oven, Refrigerator |
| Architectural Style | Bungalow |
| Basement Development | Partially Finished |
| Basement Type | N/a (partially Finished) |
| Construction Style Attachment | Detached |
| Exterior Finish | Brick |
| Fireplace Present | Yes |
| Fireplace Total | 1 |
| Foundation Type | Unknown |
| Heating Fuel | Natural Gas |
| Heating Type | Forced Air |
| Stories Total | 1 |
| Size Interior | 1,100 - 1,500 Ft2 |
| Type | House |
| Utility Water | Municipal Water |
Parking
| Attached Garage | |
| Garage |
Land
| Acreage | No |
| Sewer | Sanitary Sewer |
| Size Depth | 162 Ft |
| Size Frontage | 56 Ft |
| Size Irregular | 56 X 162 Ft |
| Size Total Text | 56 X 162 Ft |
Rooms
| Level | Type | Length | Width | Dimensions |
|---|---|---|---|---|
| Main Level | Living Room | 5.54 m | 3.52 m | 5.54 m x 3.52 m |
| Main Level | Kitchen | 4.02 m | 2.42 m | 4.02 m x 2.42 m |
| Main Level | Family Room | 6.54 m | 4.09 m | 6.54 m x 4.09 m |
| Main Level | Bathroom | 1.95 m | 2.33 m | 1.95 m x 2.33 m |
| Main Level | Primary Bedroom | 3.92 m | 7.73 m | 3.92 m x 7.73 m |
| Main Level | Bathroom | 1.73 m | 2.5 m | 1.73 m x 2.5 m |
| Main Level | Bedroom 2 | 2.77 m | 3.52 m | 2.77 m x 3.52 m |
| Main Level | Dining Room | 2.42 m | 3.51 m | 2.42 m x 3.51 m |
https://www.realtor.ca/real-estate/28198742/16-crescent-avenue-central-elgin-lynhurst-lynhurst
Contact Us
Contact us for more information

Ryan Pungitore
Salesperson
(519) 488-5470
Contact Melanie & Shelby Pearce
Sales Representative for Royal Lepage Triland Realty, Brokerage
YOUR LONDON, ONTARIO REALTOR®

Melanie Pearce
Phone: 226-268-9880
You can rely on us to be a realtor who will advocate for you and strive to get you what you want. Reach out to us today- We're excited to hear from you!

Shelby Pearce
Phone: 519-639-0228
CALL . TEXT . EMAIL
Important Links
MELANIE PEARCE
Sales Representative for Royal Lepage Triland Realty, Brokerage
© 2023 Melanie Pearce- All rights reserved | Made with ❤️ by Jet Branding






























