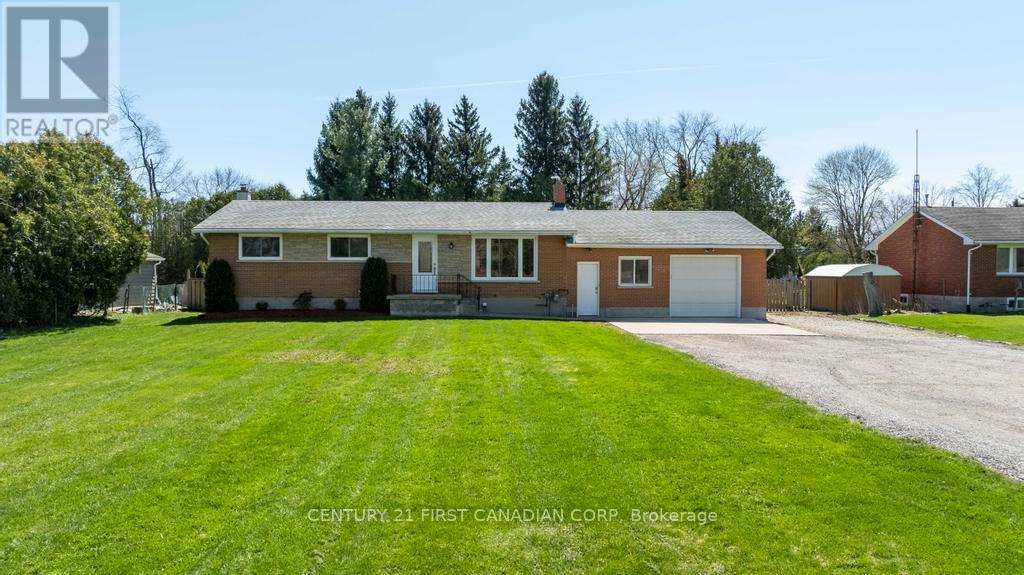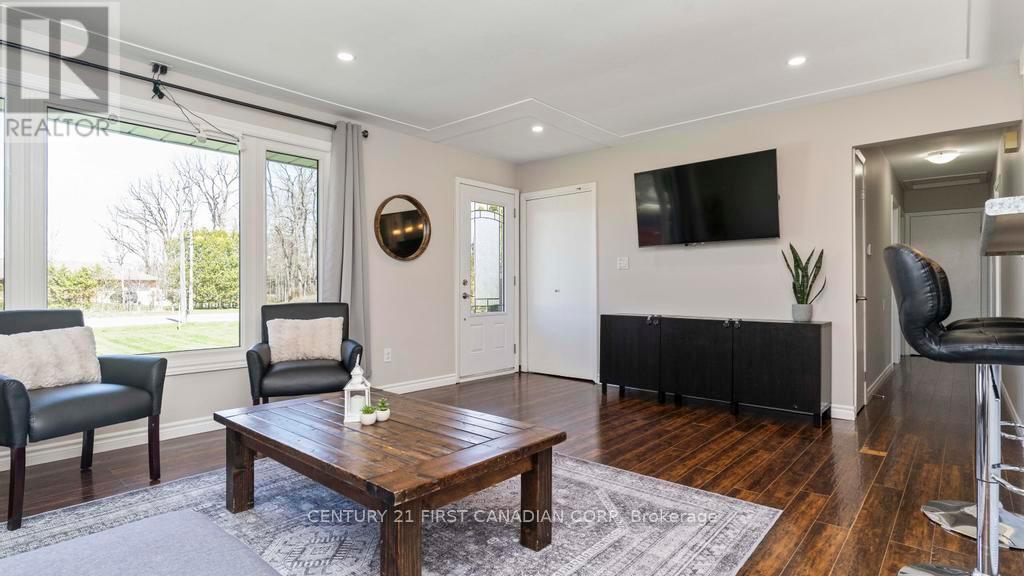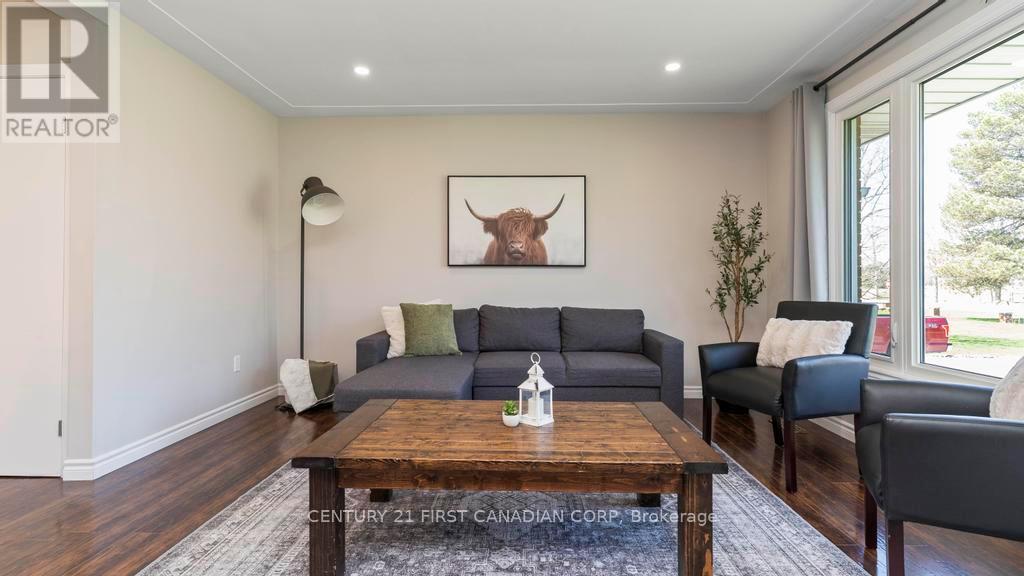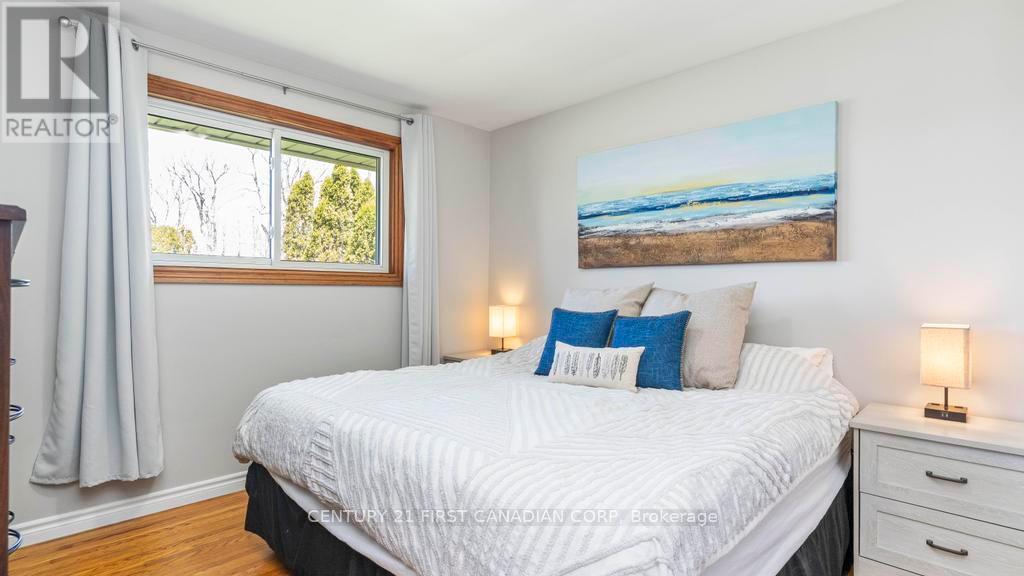21725 Adelaide Road Strathroy Caradoc, Ontario N0L 1W0
$624,900
A beautifully updated Bungalow nestled in the peaceful hamlet of Campbellvale, perfectly situated between the sought-after communities of Mount Brydges and Delaware. This well-maintained 3 bedroom, 1 bathroom home with attached, drive through garage sits on a massive 95-foot-wide lot that extends over 220 feet deep, offering exceptional privacy, space, and the feeling of rural tranquility with modern convenience. The Main Floor offers a bright and spacious layout with fresh, contemporary finishes throughout. The generous living room features a large picture window that floods the space with natural light and flows seamlessly into the open-concept, eat-in kitchen. Stainless steel appliances, abundant cupboard space, and a functional layout make this kitchen ideal for everyday living and entertaining. The dining area leads directly to the back deck, with a natural gas hookup and views of the sprawling, fully fenced backyard surrounded by mature trees.Three well-sized bedrooms are located on the main floor along with a stylish five-piece main bath, complete with a double vanity. The finished lower level offers a wide, versatile space ideal for a family room, games area, home gym, or additional work-from-home space. The attached drive-through garage provides easy access to both front and rear yards, includes a convenient two-piece washroom, and has great potential for a handyman's workshop, woodworking, or hobby space. Located in Campbell Vale, you're just minutes to local schools, a medical clinic, pharmacy, butcher, and grocery store in nearby Mount Brydges and Delaware. The area offers a warm, small-town community feel with beautiful countryside surroundings, while still providing incredibly quick access to Highway 402, getting you to London or the 401 in no time. Enjoy a more peaceful lifestyle without sacrificing convenience, this property offers the best of both worlds. (id:53488)
Open House
This property has open houses!
2:00 pm
Ends at:4:00 pm
Property Details
| MLS® Number | X12098832 |
| Property Type | Single Family |
| Community Name | Campbellvale |
| Amenities Near By | Place Of Worship, Schools |
| Community Features | Community Centre |
| Equipment Type | Water Heater |
| Parking Space Total | 11 |
| Rental Equipment Type | Water Heater |
| Structure | Deck, Porch, Shed |
Building
| Bathroom Total | 1 |
| Bedrooms Above Ground | 3 |
| Bedrooms Total | 3 |
| Appliances | Dishwasher, Dryer, Microwave, Stove, Washer, Refrigerator |
| Architectural Style | Bungalow |
| Basement Development | Finished |
| Basement Type | Full (finished) |
| Construction Style Attachment | Detached |
| Cooling Type | Central Air Conditioning |
| Exterior Finish | Brick, Vinyl Siding |
| Foundation Type | Block |
| Heating Fuel | Natural Gas |
| Heating Type | Forced Air |
| Stories Total | 1 |
| Size Interior | 700 - 1,100 Ft2 |
| Type | House |
| Utility Water | Municipal Water |
Parking
| Attached Garage | |
| Garage |
Land
| Acreage | No |
| Fence Type | Fully Fenced |
| Land Amenities | Place Of Worship, Schools |
| Sewer | Septic System |
| Size Depth | 222 Ft ,2 In |
| Size Frontage | 95 Ft |
| Size Irregular | 95 X 222.2 Ft |
| Size Total Text | 95 X 222.2 Ft |
| Surface Water | River/stream |
| Zoning Description | R5-1 |
Rooms
| Level | Type | Length | Width | Dimensions |
|---|---|---|---|---|
| Basement | Den | 3.7 m | 4.62 m | 3.7 m x 4.62 m |
| Basement | Recreational, Games Room | 3.3 m | 10.3 m | 3.3 m x 10.3 m |
| Main Level | Living Room | 4.33 m | 5.74 m | 4.33 m x 5.74 m |
| Main Level | Kitchen | 2.94 m | 6.21 m | 2.94 m x 6.21 m |
| Main Level | Primary Bedroom | 3.48 m | 3.33 m | 3.48 m x 3.33 m |
| Main Level | Bedroom | 3.16 m | 3.11 m | 3.16 m x 3.11 m |
| Main Level | Bedroom | 3.33 m | 2.83 m | 3.33 m x 2.83 m |
Contact Us
Contact us for more information

Kevin Kingma
Salesperson
420 York Street
London, Ontario N6B 1R1
(519) 673-3390

Levi Kap
Salesperson
(519) 671-2379
www.c21.ca/directory/agents/levi-kap
420 York Street
London, Ontario N6B 1R1
(519) 673-3390
Contact Melanie & Shelby Pearce
Sales Representative for Royal Lepage Triland Realty, Brokerage
YOUR LONDON, ONTARIO REALTOR®

Melanie Pearce
Phone: 226-268-9880
You can rely on us to be a realtor who will advocate for you and strive to get you what you want. Reach out to us today- We're excited to hear from you!

Shelby Pearce
Phone: 519-639-0228
CALL . TEXT . EMAIL
Important Links
MELANIE PEARCE
Sales Representative for Royal Lepage Triland Realty, Brokerage
© 2023 Melanie Pearce- All rights reserved | Made with ❤️ by Jet Branding


































