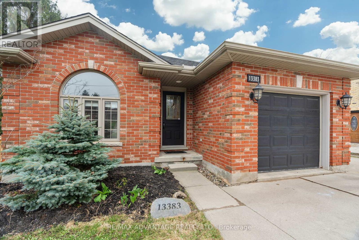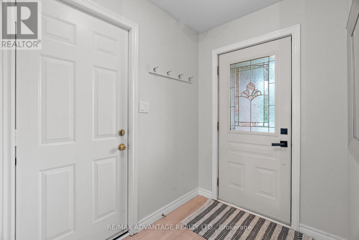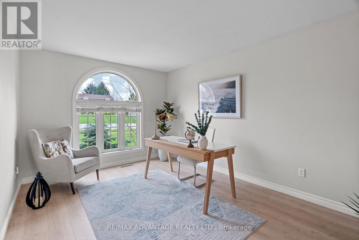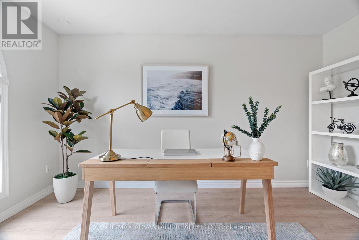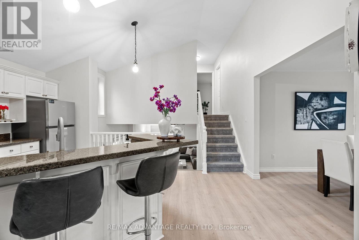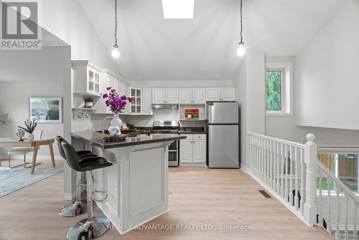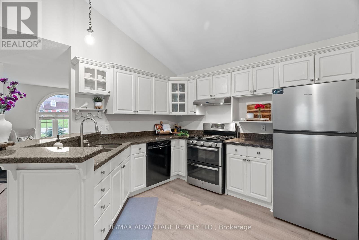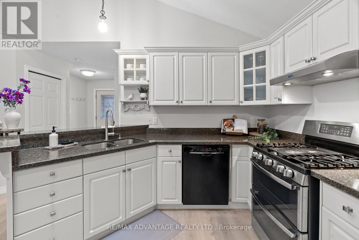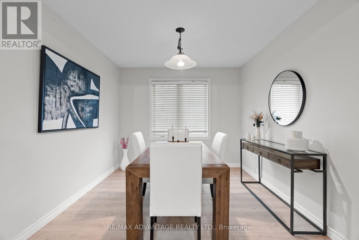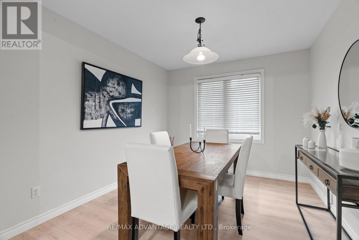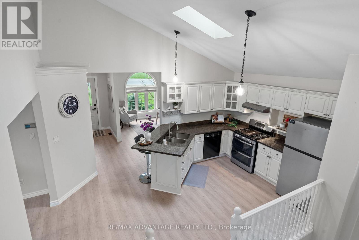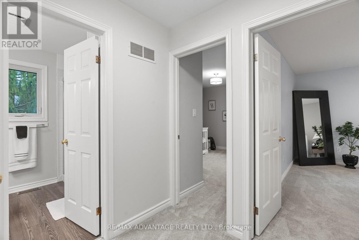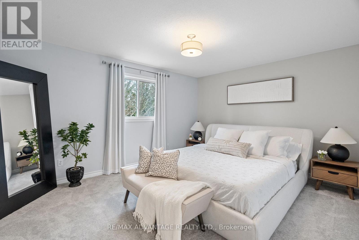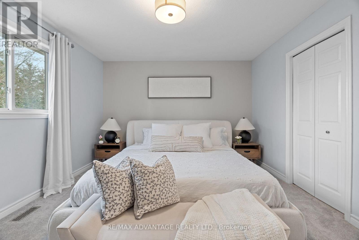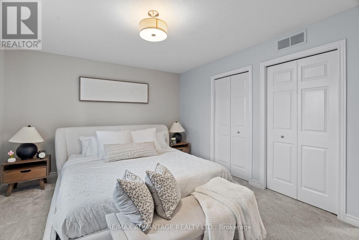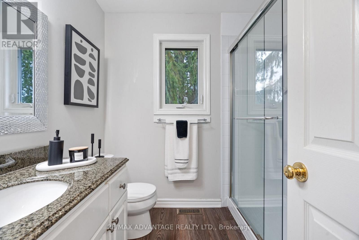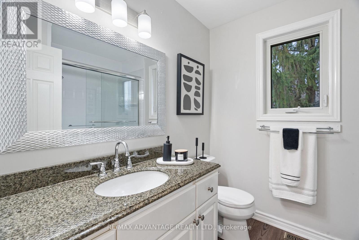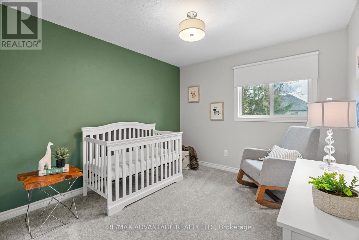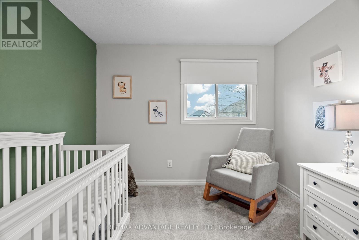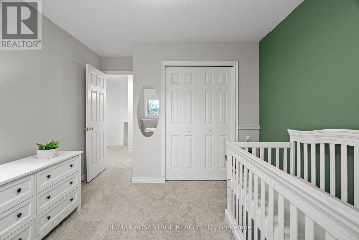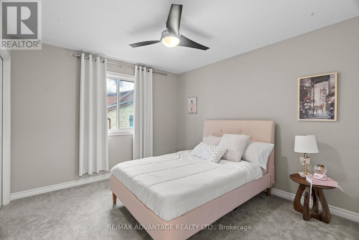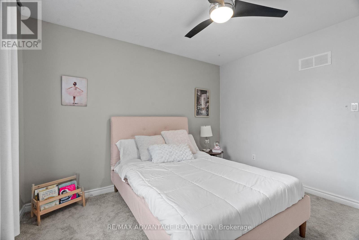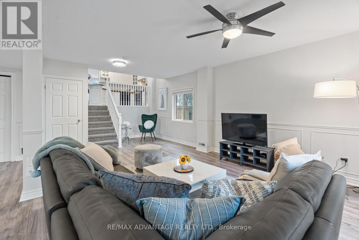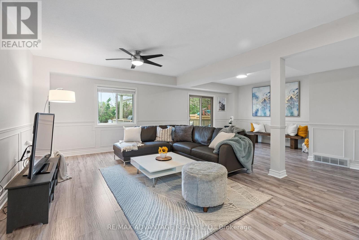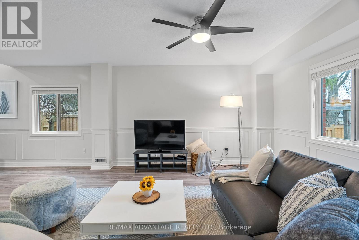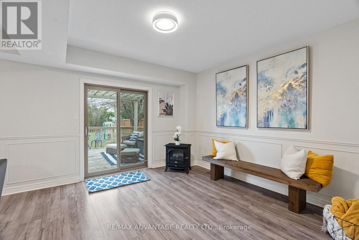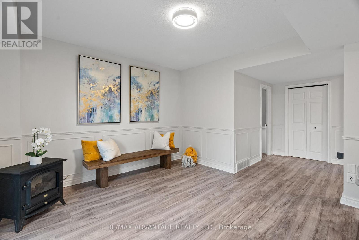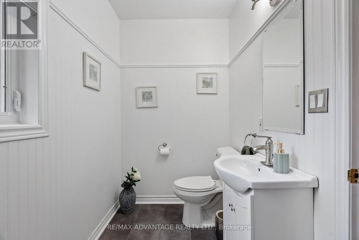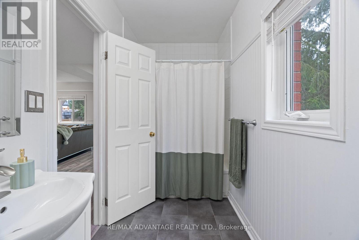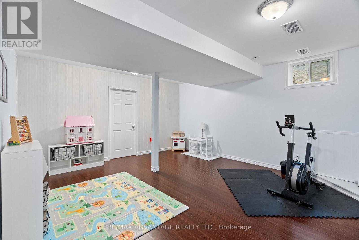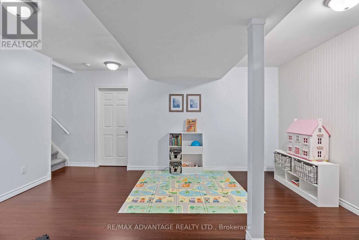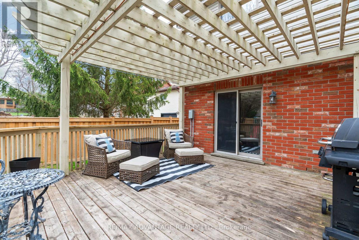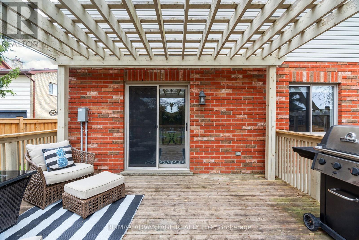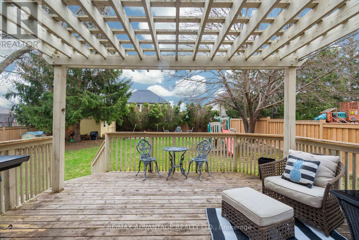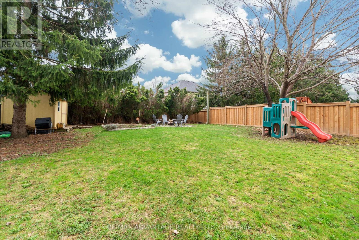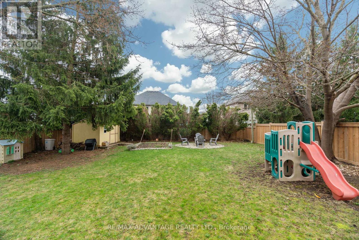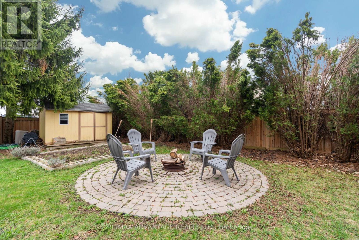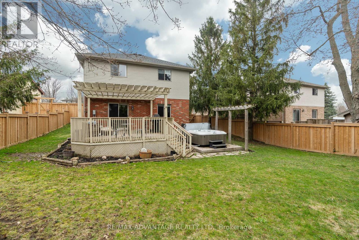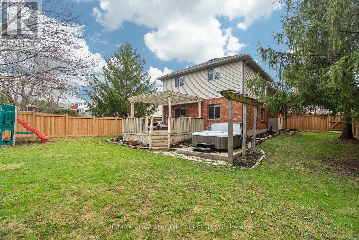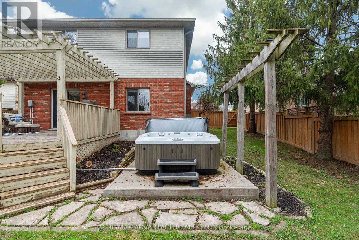13383 Ilderton Road Middlesex Centre, Ontario N0M 2A0
$699,900
Welcome to this beautifully updated 3 Bed, 2 Bath backsplit home situated just outside the hustle and bustle of London, offering the perfect blend of suburban tranquility and city convenience. Set on a deep, fully fenced lot, this property boasts ample parking ideal for families with multiple vehicles or guests. Step inside to discover a bright, freshly renovated interior featuring laminate flooring (2025) on the main level, brand-new carpet upstairs (2025) and fresh paint throughout (2025). The kitchen is a sunny delight, enhanced by a skylight that fills the space with natural light - perfect for morning coffee or evening meals with loved ones. Recent updates include: window coverings (2024), fence (2024), sump pump (2024), fridge, dryer and water heater. The spacious and private backyard is a true retreat, complete with a large deck, pergola and relaxing hot tub, perfect for unwinding at the end of the day or entertaining guests year-round. With a functional backsplit layout, there's great potential for a private in-law suite ideal for multi-generational living or additional rental income. The spacious backyard offers plenty of room for children, pets, or outdoor entertaining. Move-in ready and perfect for families, this home truly has it all. Space, updates, and potential, all in a prime location just minutes from city amenities... but, with the calm atmosphere in the country. Don't miss your chance to own this gem - book your private showing today! (id:53488)
Property Details
| MLS® Number | X12097745 |
| Property Type | Single Family |
| Community Name | Ilderton |
| Amenities Near By | Schools, Beach, Park, Place Of Worship |
| Equipment Type | Water Heater |
| Features | Wooded Area, Partially Cleared, Open Space, Flat Site |
| Parking Space Total | 7 |
| Rental Equipment Type | Water Heater |
| Structure | Shed |
Building
| Bathroom Total | 2 |
| Bedrooms Above Ground | 3 |
| Bedrooms Total | 3 |
| Age | 16 To 30 Years |
| Appliances | Dishwasher, Dryer, Stove, Washer, Refrigerator |
| Basement Development | Finished |
| Basement Type | Full (finished) |
| Construction Style Attachment | Detached |
| Construction Style Split Level | Backsplit |
| Cooling Type | Central Air Conditioning |
| Exterior Finish | Vinyl Siding, Brick |
| Foundation Type | Poured Concrete |
| Heating Fuel | Natural Gas |
| Heating Type | Forced Air |
| Size Interior | 1,500 - 2,000 Ft2 |
| Type | House |
| Utility Water | Municipal Water |
Parking
| Attached Garage | |
| No Garage |
Land
| Acreage | No |
| Fence Type | Fenced Yard |
| Land Amenities | Schools, Beach, Park, Place Of Worship |
| Sewer | Sanitary Sewer |
| Size Depth | 164 Ft ,9 In |
| Size Frontage | 60 Ft ,1 In |
| Size Irregular | 60.1 X 164.8 Ft |
| Size Total Text | 60.1 X 164.8 Ft|under 1/2 Acre |
| Zoning Description | Hr1 |
Rooms
| Level | Type | Length | Width | Dimensions |
|---|---|---|---|---|
| Second Level | Primary Bedroom | 4.46 m | 4.14 m | 4.46 m x 4.14 m |
| Second Level | Bedroom | 3.46 m | 3.2 m | 3.46 m x 3.2 m |
| Second Level | Bedroom | 3.08 m | 4.14 m | 3.08 m x 4.14 m |
| Second Level | Bathroom | 2.09 m | 2.26 m | 2.09 m x 2.26 m |
| Basement | Utility Room | 3.44 m | 3.2 m | 3.44 m x 3.2 m |
| Basement | Other | 4.85 m | 2.3 m | 4.85 m x 2.3 m |
| Lower Level | Bathroom | 1.57 m | 3.71 m | 1.57 m x 3.71 m |
| Lower Level | Family Room | 7.63 m | 7.74 m | 7.63 m x 7.74 m |
| Main Level | Foyer | 1.48 m | 3.07 m | 1.48 m x 3.07 m |
| Main Level | Living Room | 3.37 m | 4.22 m | 3.37 m x 4.22 m |
| Main Level | Kitchen | 4.85 m | 3.65 m | 4.85 m x 3.65 m |
| Main Level | Dining Room | 3.44 m | 3.08 m | 3.44 m x 3.08 m |
https://www.realtor.ca/real-estate/28201244/13383-ilderton-road-middlesex-centre-ilderton-ilderton
Contact Us
Contact us for more information

Robert Georgopoulos
Salesperson
(519) 649-6000
Contact Melanie & Shelby Pearce
Sales Representative for Royal Lepage Triland Realty, Brokerage
YOUR LONDON, ONTARIO REALTOR®

Melanie Pearce
Phone: 226-268-9880
You can rely on us to be a realtor who will advocate for you and strive to get you what you want. Reach out to us today- We're excited to hear from you!

Shelby Pearce
Phone: 519-639-0228
CALL . TEXT . EMAIL
Important Links
MELANIE PEARCE
Sales Representative for Royal Lepage Triland Realty, Brokerage
© 2023 Melanie Pearce- All rights reserved | Made with ❤️ by Jet Branding

