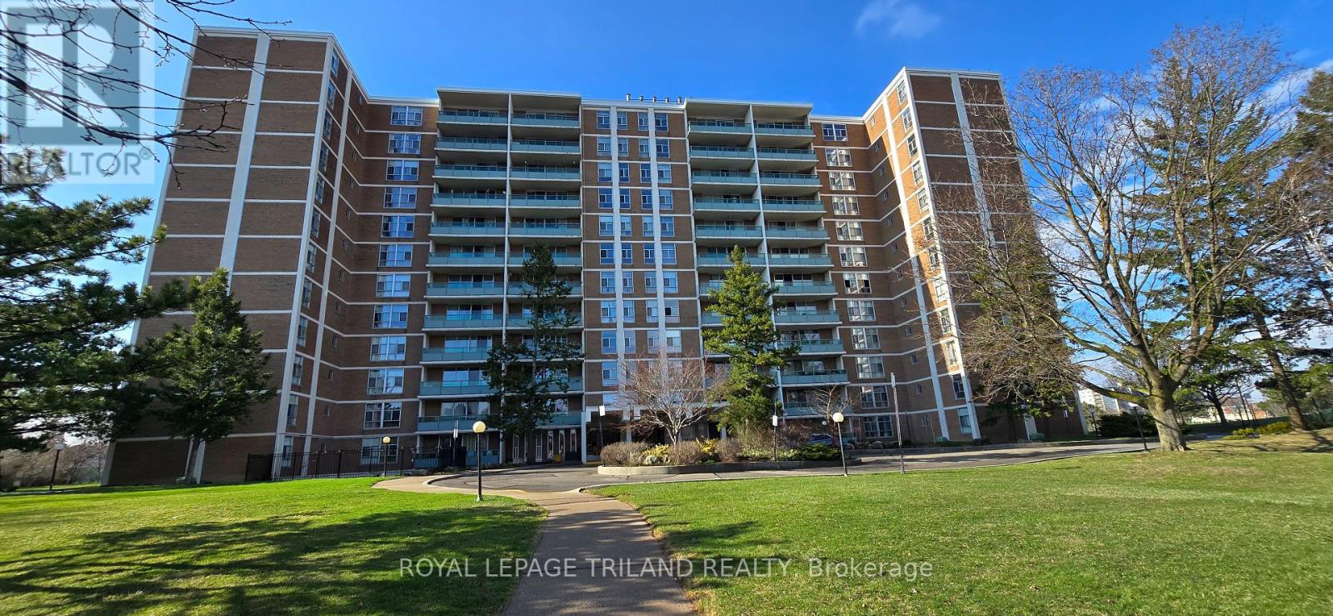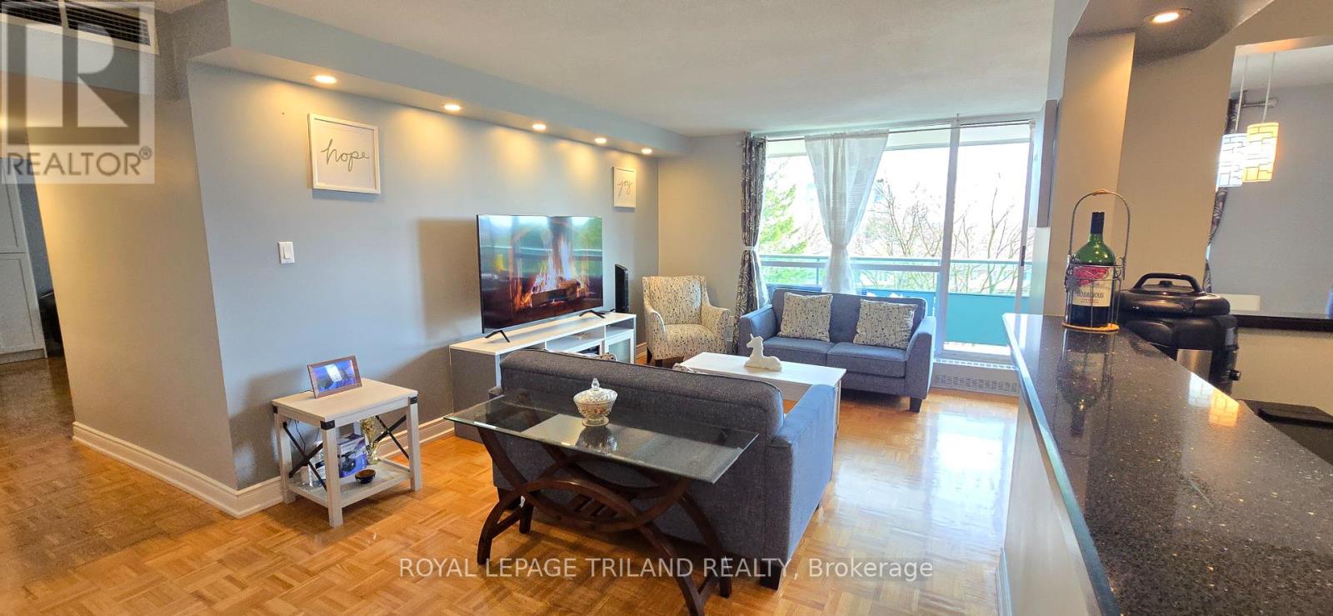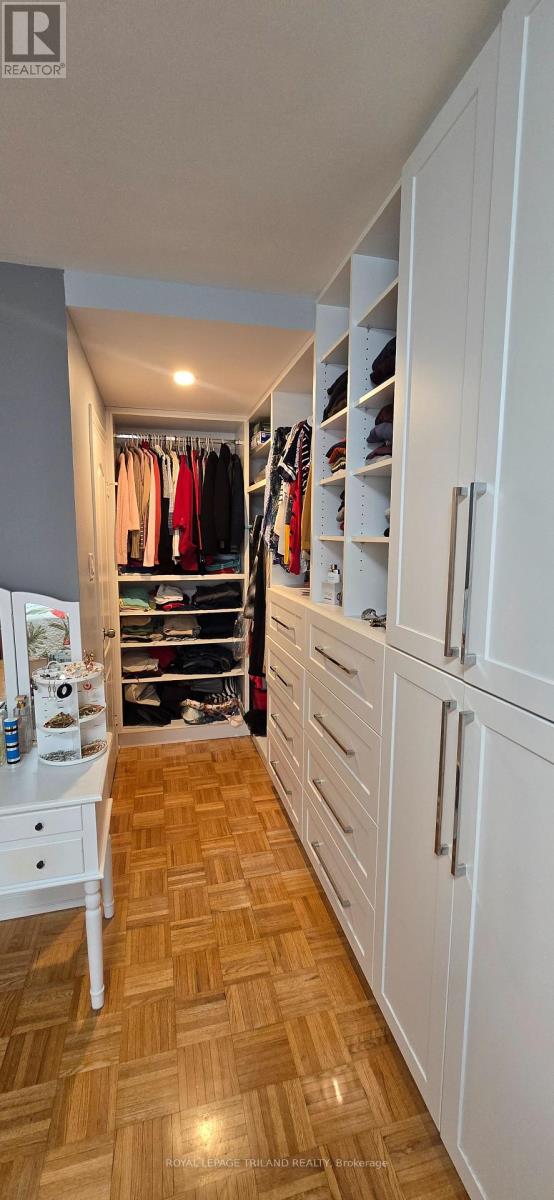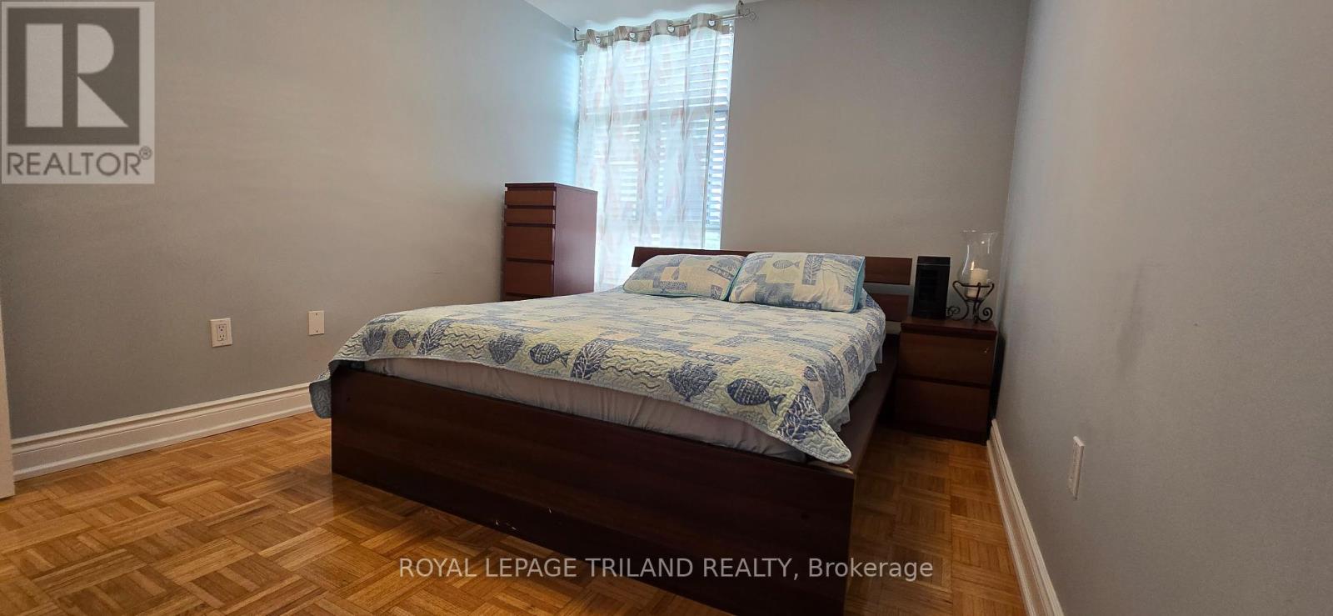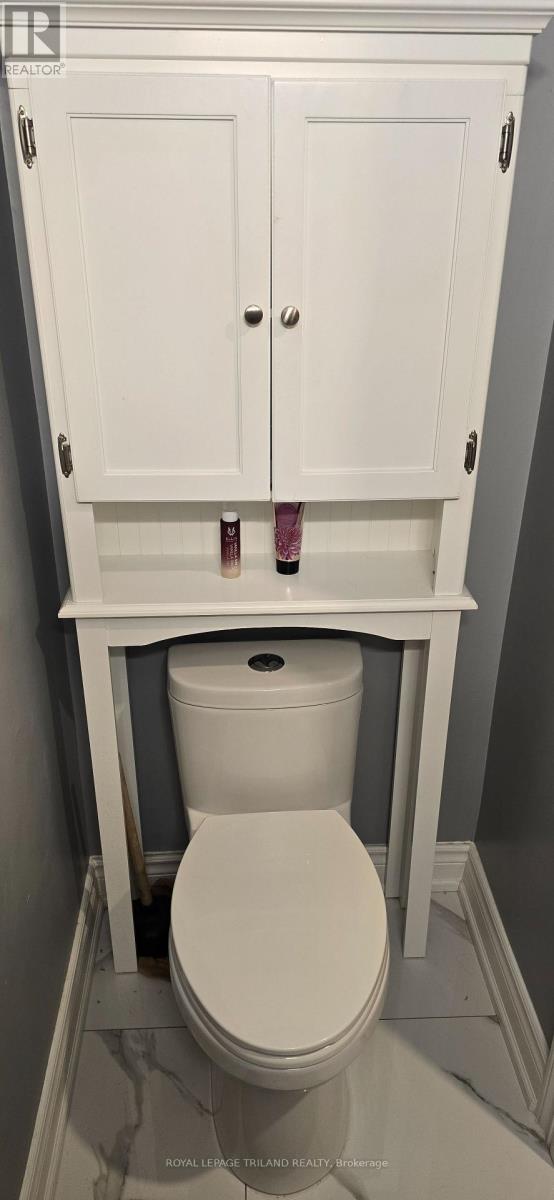405 - 44 Longbourne Drive Toronto, Ontario M9R 2M7
$609,900Maintenance, Heat, Electricity, Insurance, Water, Cable TV, Parking
$828.55 Monthly
Maintenance, Heat, Electricity, Insurance, Water, Cable TV, Parking
$828.55 MonthlyWelcome to this beautiful and extensively renovated 2 bedrooms unit. With stainless steel appliances. custom made kitchen and granite countertops, porcelain tiles flooring through out the kitchen and bathrooms, hardwood flooring, pot lights on the living room. This unit has an open concept making it very bright and spacious with a huge balcony over seeing the city. Both Bathrooms has been renovated as well, too many upgrades to mention. Condo fees includes Ignite highest speed internet and Rogers ignite TV with Crave and HBO subscription 2 boxes with recording capabilities, all utilities are included as well. Just around the corner from Eglinton and 401.and 15 minutes away from Pearson International airport the location of this building could not be better with schools and shopping near by as well. (id:53488)
Property Details
| MLS® Number | W12099395 |
| Property Type | Single Family |
| Community Name | Willowridge-Martingrove-Richview |
| Community Features | Pets Not Allowed |
| Features | Flat Site, Elevator, Balcony, Laundry- Coin Operated |
| Parking Space Total | 1 |
| View Type | City View |
Building
| Bathroom Total | 2 |
| Bedrooms Above Ground | 2 |
| Bedrooms Total | 2 |
| Age | 51 To 99 Years |
| Amenities | Exercise Centre, Party Room, Storage - Locker |
| Appliances | Stove, Refrigerator |
| Cooling Type | Central Air Conditioning |
| Exterior Finish | Brick |
| Fire Protection | Monitored Alarm |
| Half Bath Total | 1 |
| Heating Fuel | Natural Gas |
| Heating Type | Forced Air |
| Size Interior | 1,000 - 1,199 Ft2 |
| Type | Apartment |
Parking
| Underground | |
| Garage |
Land
| Acreage | No |
| Zoning Description | R4 |
Rooms
| Level | Type | Length | Width | Dimensions |
|---|---|---|---|---|
| Main Level | Living Room | 6.26 m | 3.62 m | 6.26 m x 3.62 m |
| Main Level | Dining Room | 3.28 m | 2.46 m | 3.28 m x 2.46 m |
| Main Level | Kitchen | 3.4 m | 2.38 m | 3.4 m x 2.38 m |
| Main Level | Primary Bedroom | 5.28 m | 3.32 m | 5.28 m x 3.32 m |
| Main Level | Bedroom | 3.78 m | 2.95 m | 3.78 m x 2.95 m |
| Main Level | Den | 1.8 m | 1.47 m | 1.8 m x 1.47 m |
Contact Us
Contact us for more information
William Lopez-Cortez
Salesperson
(519) 672-9880
Contact Melanie & Shelby Pearce
Sales Representative for Royal Lepage Triland Realty, Brokerage
YOUR LONDON, ONTARIO REALTOR®

Melanie Pearce
Phone: 226-268-9880
You can rely on us to be a realtor who will advocate for you and strive to get you what you want. Reach out to us today- We're excited to hear from you!

Shelby Pearce
Phone: 519-639-0228
CALL . TEXT . EMAIL
Important Links
MELANIE PEARCE
Sales Representative for Royal Lepage Triland Realty, Brokerage
© 2023 Melanie Pearce- All rights reserved | Made with ❤️ by Jet Branding
