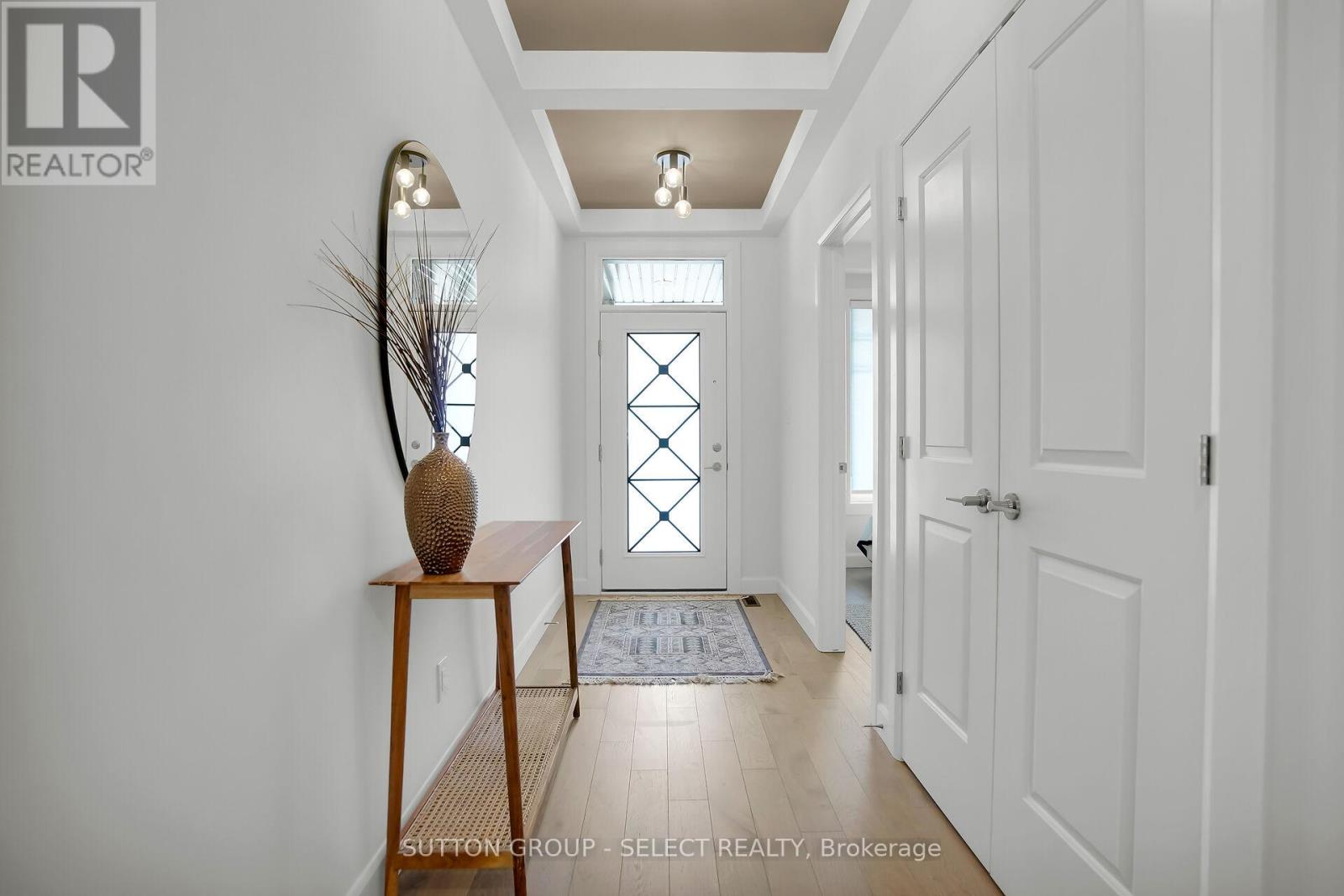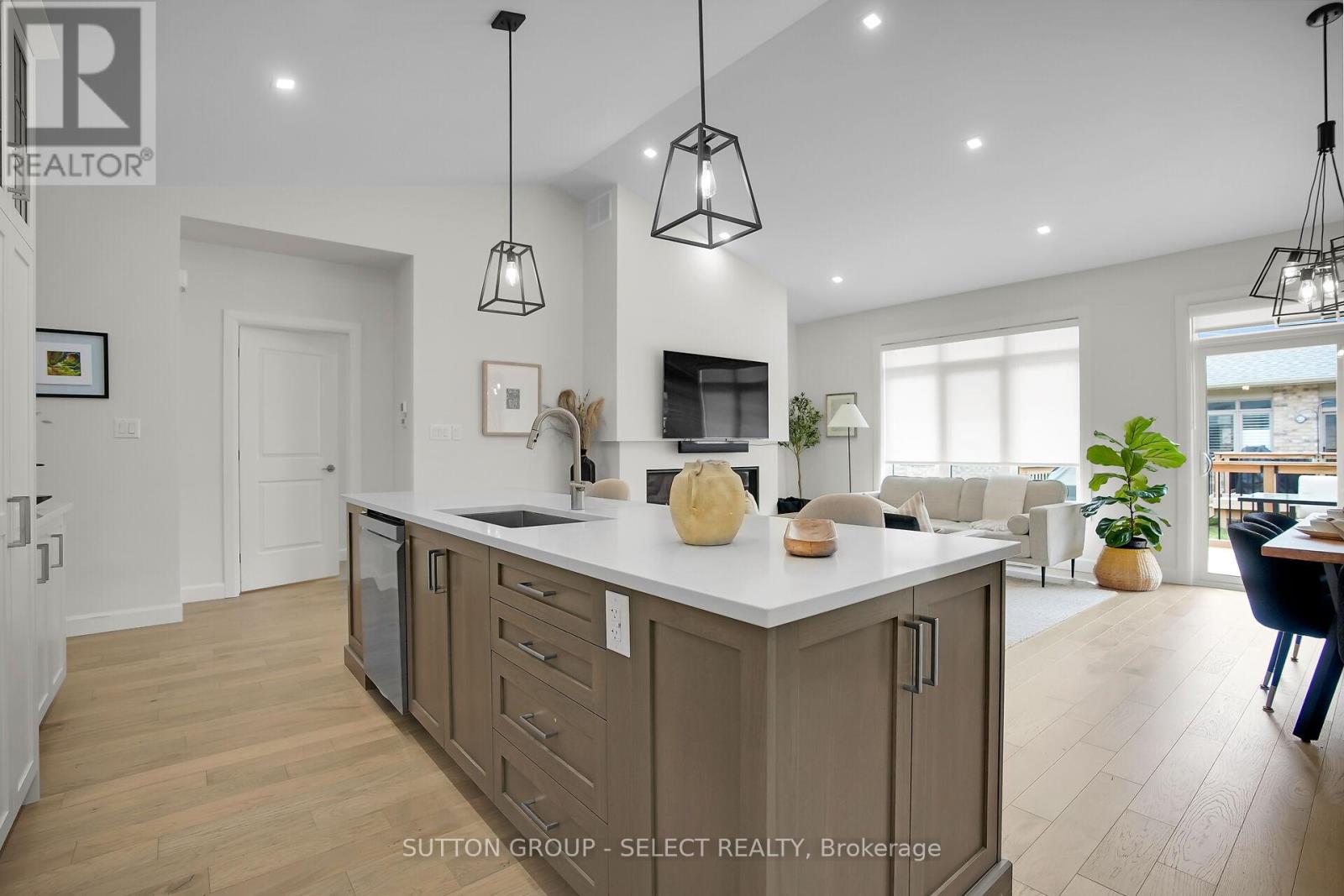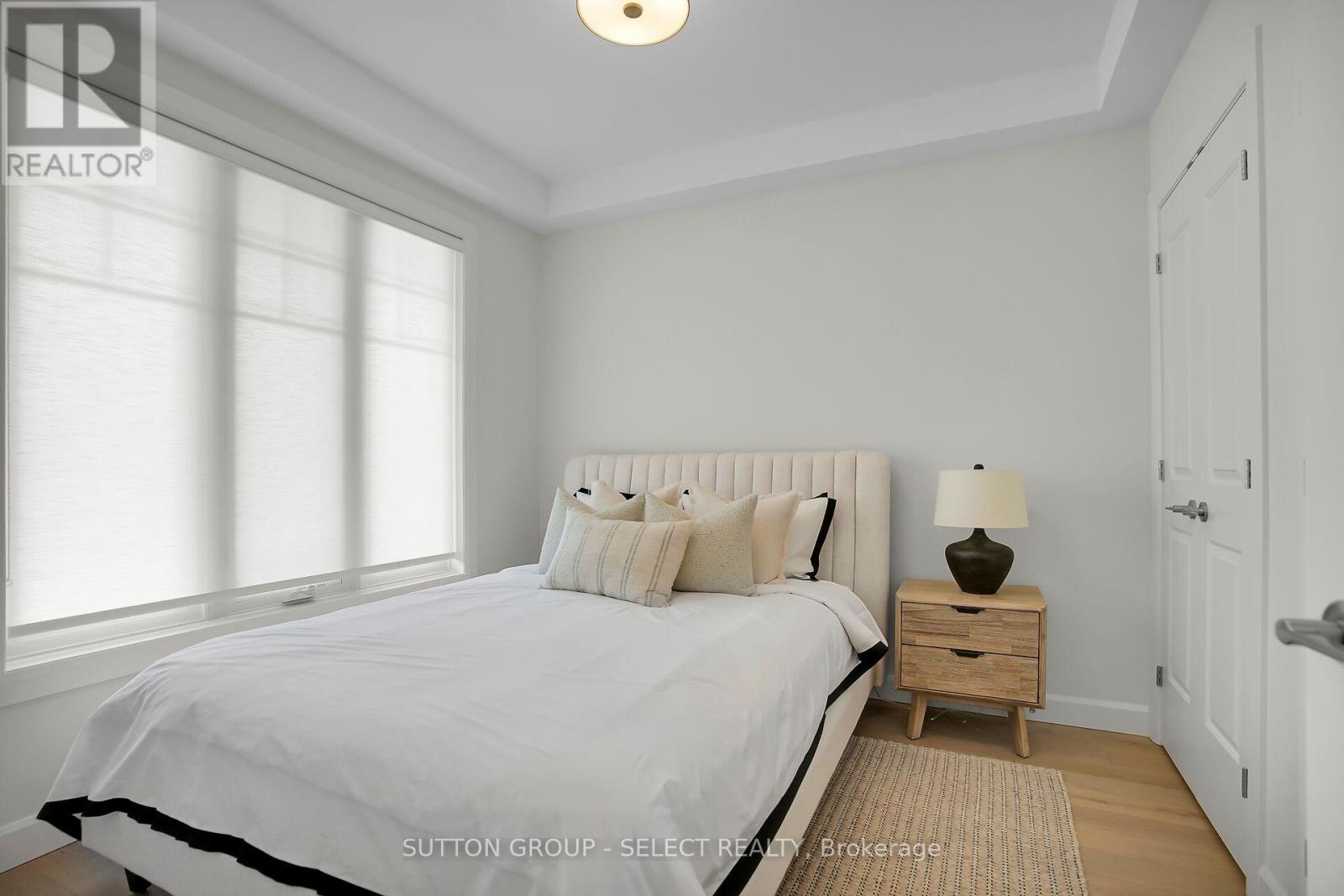17 - 2650 Buroak Drive London, Ontario N6G 0Z9
$774,900Maintenance, Insurance, Parking
$345 Monthly
Maintenance, Insurance, Parking
$345 MonthlyMOVE-IN READY 1-Floor CONDO - Sheffield plan by Auburn Homes, nestled in the peaceful community of Fox Court with FINISHED BASEMENT and features extra bedroom, spacious recreation room, and an additional bathroom. The great room is a standout, featuring a 60 linear gas fireplace and soaring 13 ft cathedral ceilings. Upgraded hardwood flooring on the main level and 2 bedrooms, contemporary 2 ft x 4 ft tiles in all bathrooms and modern window treatments throughout.The kitchen is a true centerpiece, featuring a large 10 ft island with extra cabinets and pullout drawers, stylish wine rack on island and 4 stainless steel appliances making it ideal for entertaining.Primary bedroom boasts a vaulted ceiling, walk-in closet and a luxurious 4-piece ensuite bath with a makeup closet.The double car garage includes convenient inside entry to a laundry/mud room with a double closet. Relax on the charming covered front porch and enjoy the tranquility this home offers. Foxfield Park pickleball and tennis courts are just a short stroll away! Masonville mall, UWO and hospital nearby. (id:53488)
Open House
This property has open houses!
2:00 pm
Ends at:4:00 pm
Property Details
| MLS® Number | X12101280 |
| Property Type | Single Family |
| Community Name | North S |
| Amenities Near By | Park, Schools, Public Transit, Place Of Worship, Hospital |
| Community Features | Pet Restrictions, School Bus |
| Equipment Type | Water Heater |
| Features | Flat Site, Sump Pump |
| Parking Space Total | 4 |
| Rental Equipment Type | Water Heater |
| Structure | Deck, Porch |
Building
| Bathroom Total | 3 |
| Bedrooms Above Ground | 2 |
| Bedrooms Below Ground | 1 |
| Bedrooms Total | 3 |
| Age | 0 To 5 Years |
| Amenities | Visitor Parking, Fireplace(s), Separate Electricity Meters |
| Appliances | Garage Door Opener Remote(s), Water Meter, Dishwasher, Dryer, Garage Door Opener, Microwave, Oven, Hood Fan, Stove, Washer, Window Coverings, Refrigerator |
| Architectural Style | Bungalow |
| Basement Development | Partially Finished |
| Basement Type | N/a (partially Finished) |
| Cooling Type | Central Air Conditioning |
| Exterior Finish | Brick, Vinyl Siding |
| Fire Protection | Smoke Detectors |
| Fireplace Present | Yes |
| Fireplace Total | 1 |
| Flooring Type | Hardwood |
| Heating Fuel | Natural Gas |
| Heating Type | Forced Air |
| Stories Total | 1 |
| Size Interior | 1,400 - 1,599 Ft2 |
| Type | Row / Townhouse |
Parking
| Attached Garage | |
| Garage | |
| Inside Entry |
Land
| Acreage | No |
| Land Amenities | Park, Schools, Public Transit, Place Of Worship, Hospital |
| Landscape Features | Landscaped, Lawn Sprinkler |
| Zoning Description | R6-5 |
Rooms
| Level | Type | Length | Width | Dimensions |
|---|---|---|---|---|
| Basement | Recreational, Games Room | 5.24 m | 6.7 m | 5.24 m x 6.7 m |
| Basement | Bedroom 3 | 4.48 m | 3.81 m | 4.48 m x 3.81 m |
| Basement | Bathroom | 2.43 m | 3.04 m | 2.43 m x 3.04 m |
| Main Level | Living Room | 3.74 m | 4.2 m | 3.74 m x 4.2 m |
| Main Level | Dining Room | 2.8 m | 4.2 m | 2.8 m x 4.2 m |
| Main Level | Kitchen | 4.99 m | 2.37 m | 4.99 m x 2.37 m |
| Main Level | Primary Bedroom | 3.5 m | 4.75 m | 3.5 m x 4.75 m |
| Main Level | Bedroom 2 | 3.16 m | 3.1 m | 3.16 m x 3.1 m |
| Main Level | Bathroom | 2.86 m | 2.52 m | 2.86 m x 2.52 m |
| Main Level | Bathroom | 3.41 m | 2.95 m | 3.41 m x 2.95 m |
https://www.realtor.ca/real-estate/28208663/17-2650-buroak-drive-london-north-s
Contact Us
Contact us for more information

Lynda Benning
Salesperson
(519) 433-4331

Ziggy Biderman
Salesperson
(519) 433-4331
Contact Melanie & Shelby Pearce
Sales Representative for Royal Lepage Triland Realty, Brokerage
YOUR LONDON, ONTARIO REALTOR®

Melanie Pearce
Phone: 226-268-9880
You can rely on us to be a realtor who will advocate for you and strive to get you what you want. Reach out to us today- We're excited to hear from you!

Shelby Pearce
Phone: 519-639-0228
CALL . TEXT . EMAIL
Important Links
MELANIE PEARCE
Sales Representative for Royal Lepage Triland Realty, Brokerage
© 2023 Melanie Pearce- All rights reserved | Made with ❤️ by Jet Branding





































