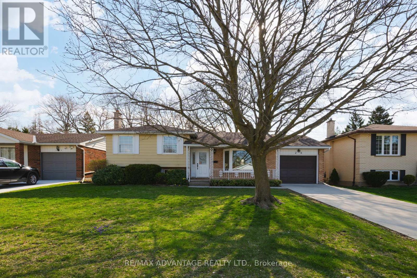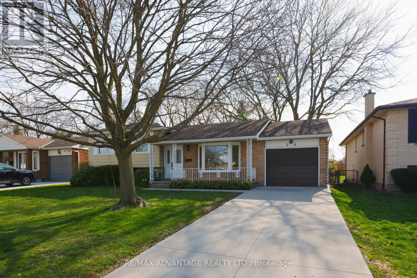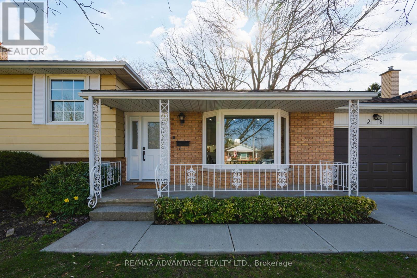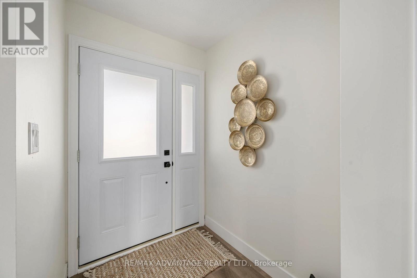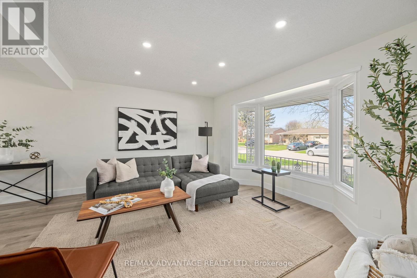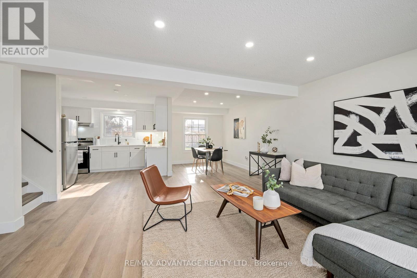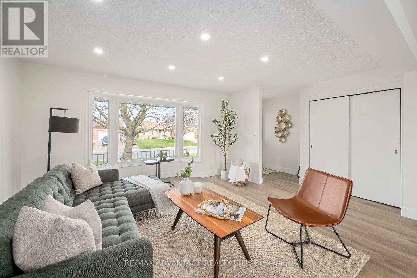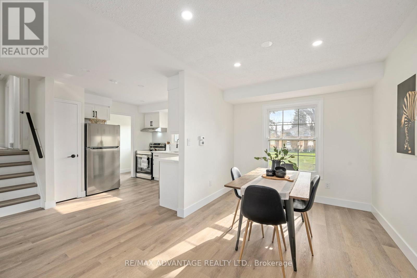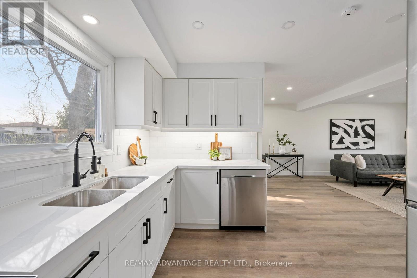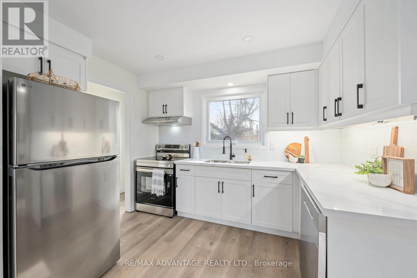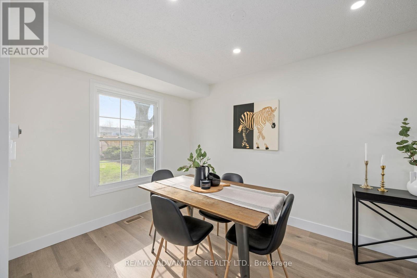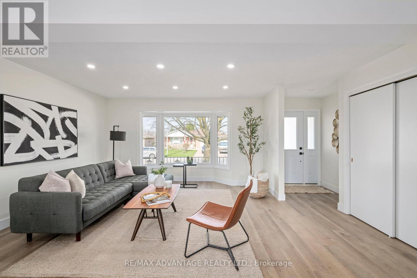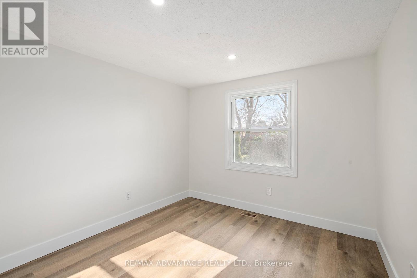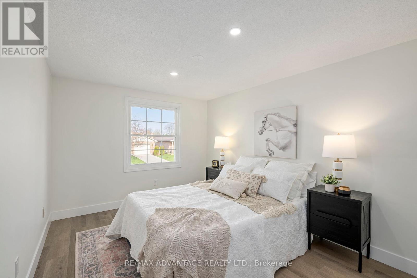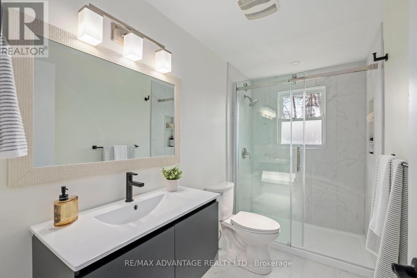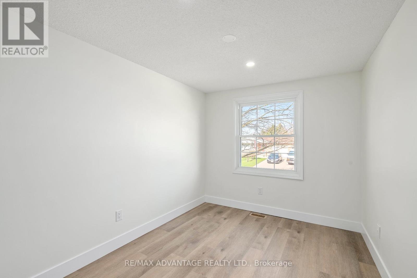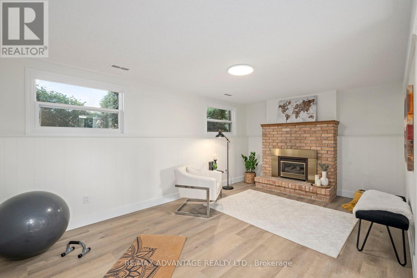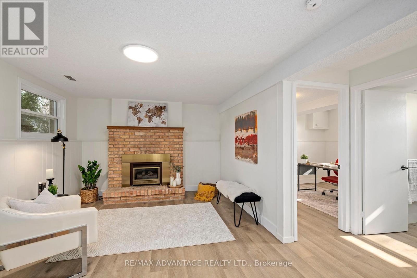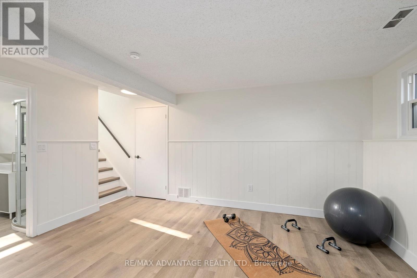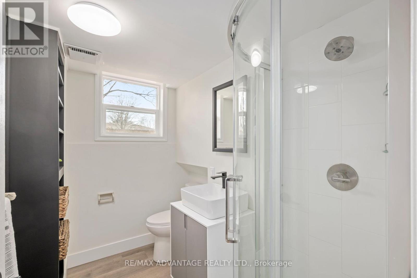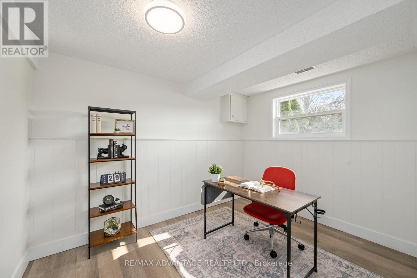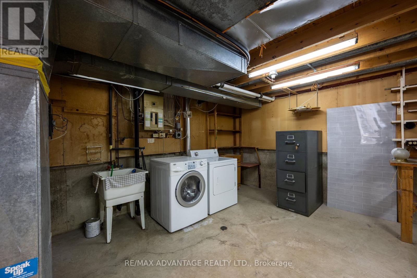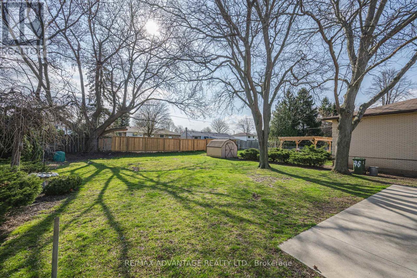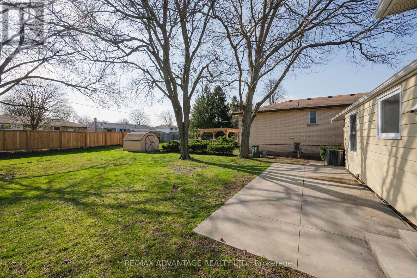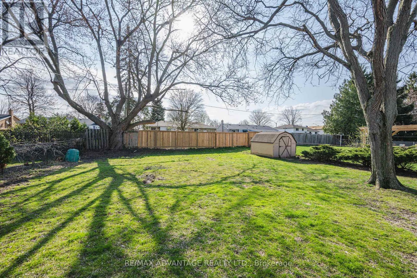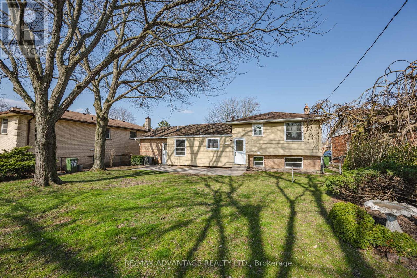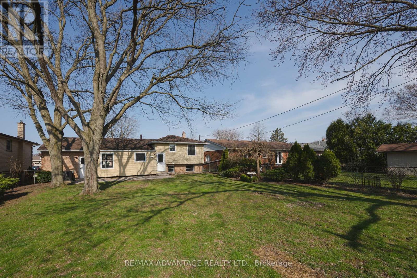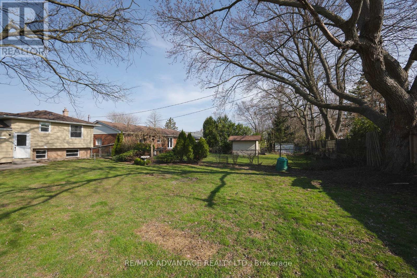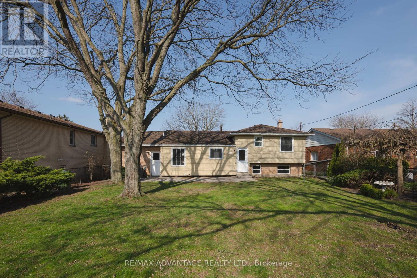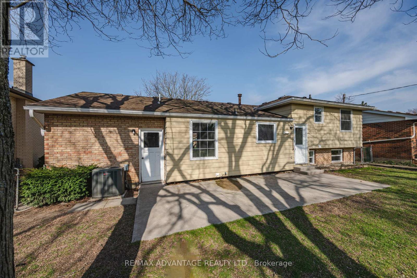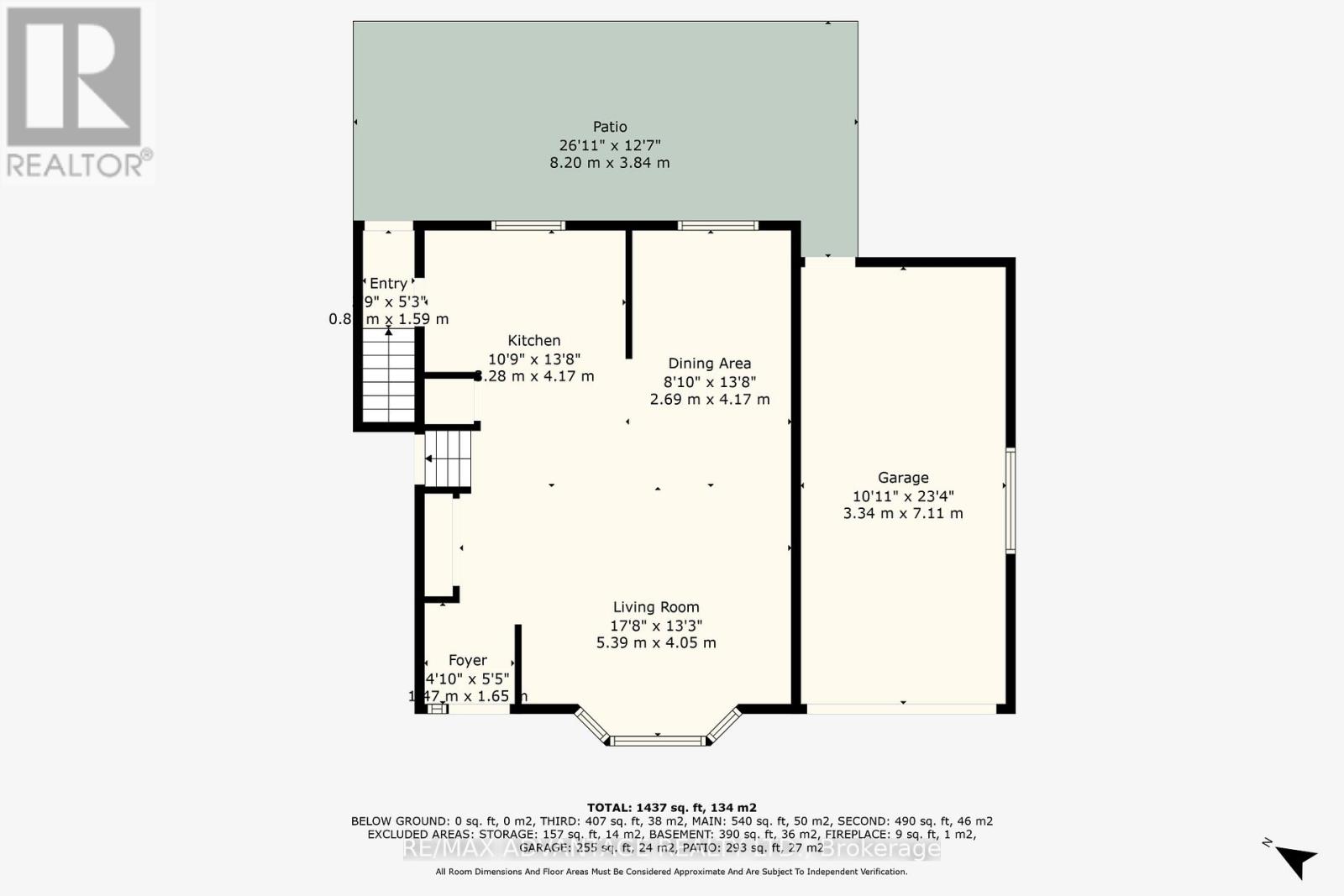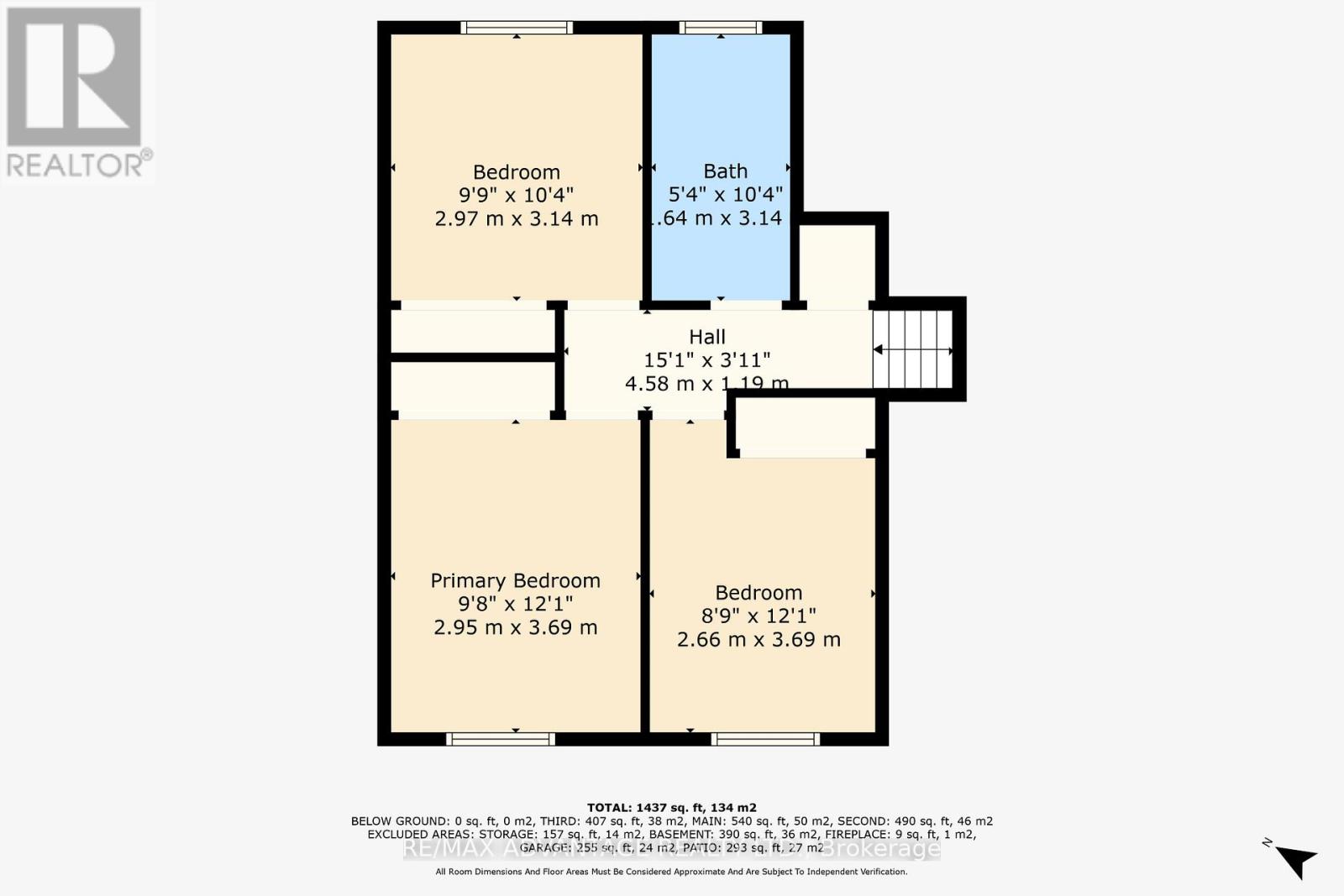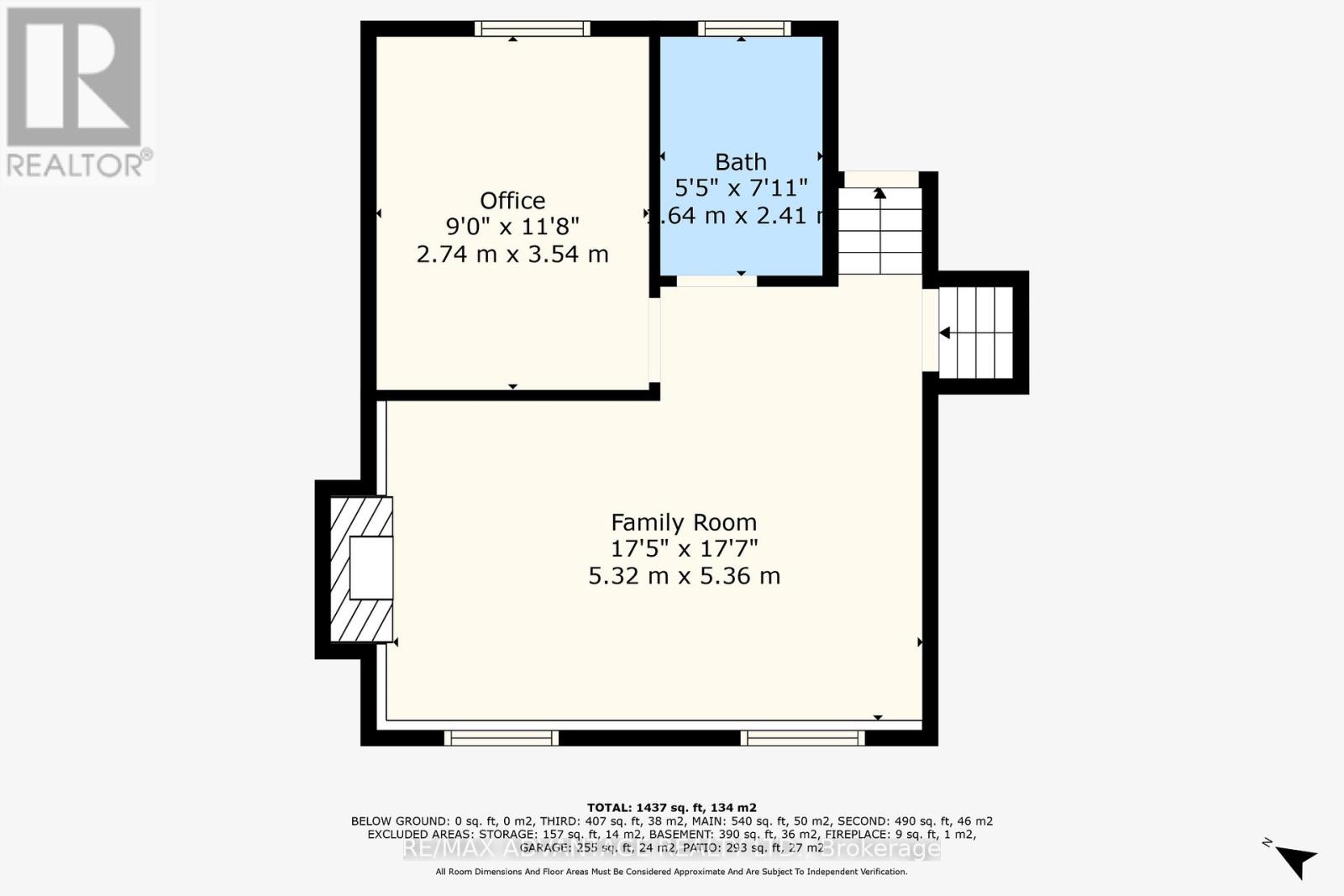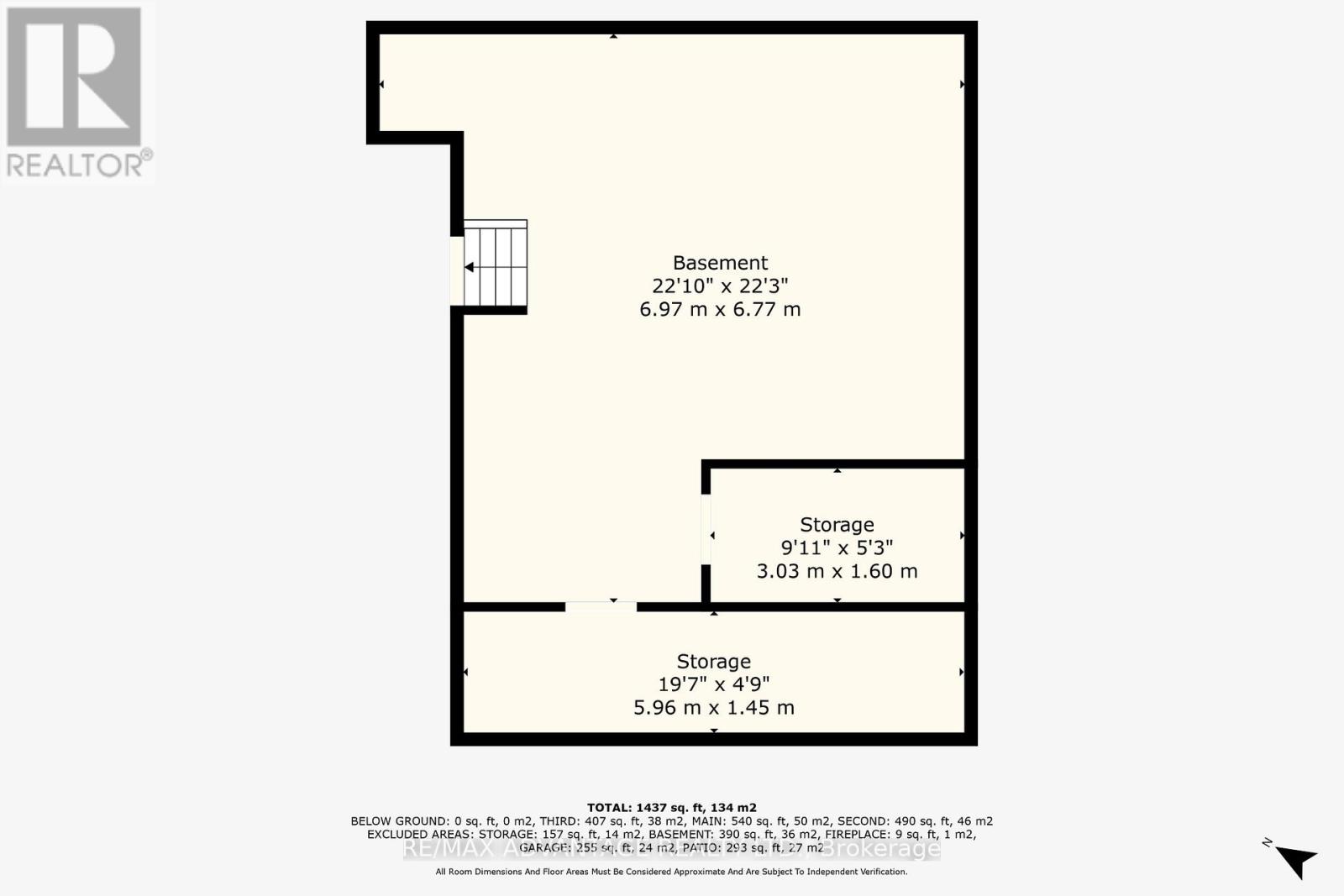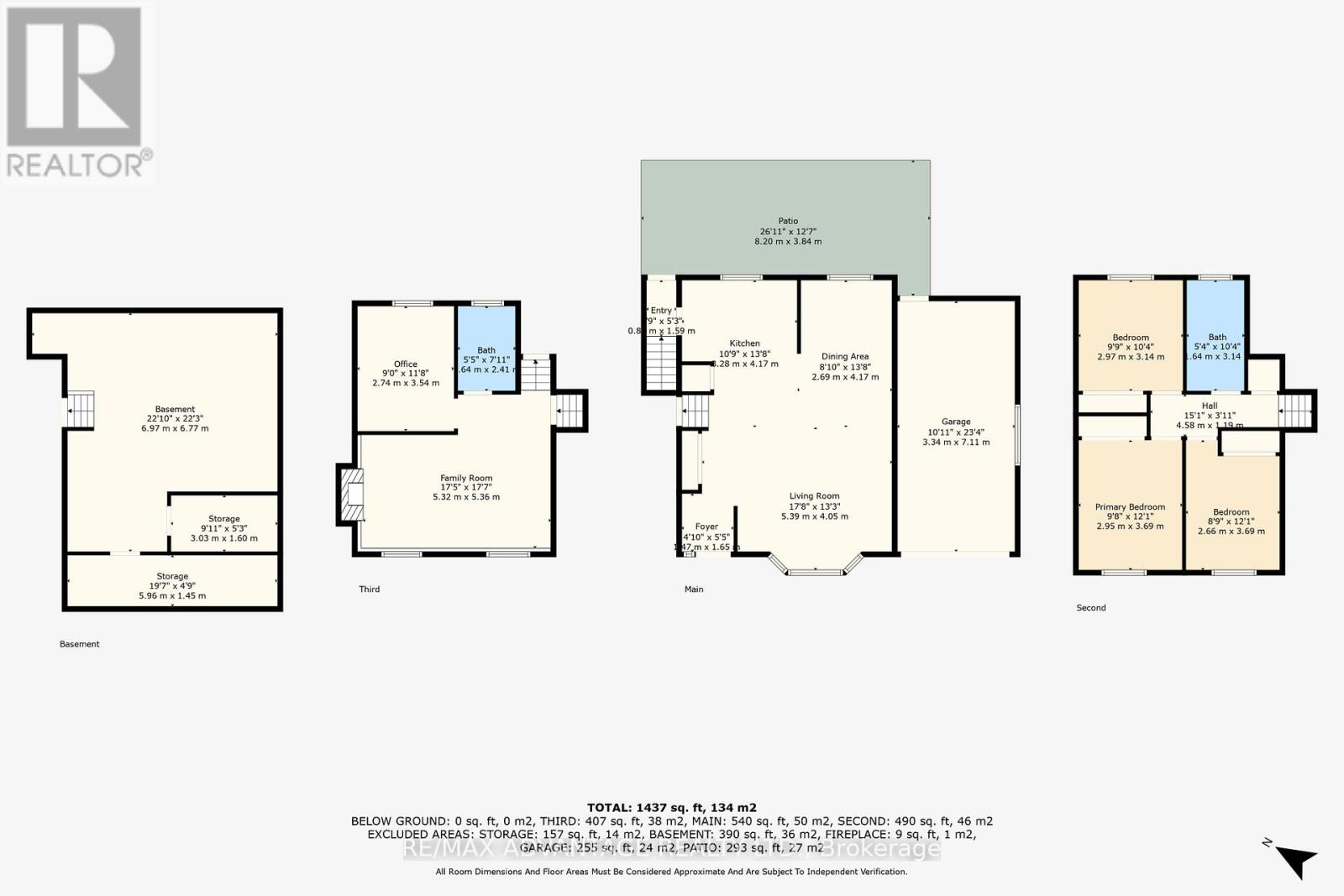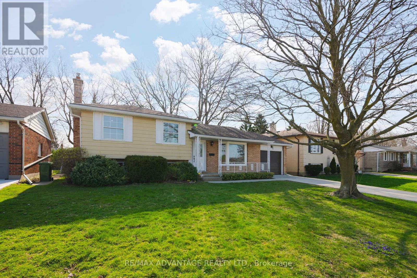26 Luton Crescent St. Thomas, Ontario N5R 5K1
$669,900
Discover your dream home in St. Thomas with this stunning 4-level side split, featuring 3 bedrooms plus an additional room and 2 full bathrooms. With blueprints available for a potential secondary unit - Seller will transfer them to the new owner, cost of approximately $1,800. This property offers excellent income potential. Situated in a great area on a quiet street. Located near Mitchell Hepburn elementary school, parks, the hospital and shopping, this home is a fantastic home to raise a family and/or create extra income. Set on a deep lot in a sought-after subdivision close to schools and parks, this immaculate residence boasts a spacious open-concept main floor with modern luxury vinyl flooring, a new kitchen with quartz countertops, S.S appliances , and recently renovated bathrooms. Enhancements include pot lights, (7) new windows, front and back new doors, all contributing to an abundance of natural light. New garage door opener and controls. The sizeable backyard, complete with a concrete patio, mature trees, storage shed and a fully fenced yard, further elevates this extraordinary home. Convenient attached single car garage and Concrete driveway for 2 more cars . Don't miss your chance to see this exceptional property! (id:53488)
Property Details
| MLS® Number | X12102670 |
| Property Type | Single Family |
| Community Name | St. Thomas |
| Amenities Near By | Hospital, Public Transit |
| Community Features | School Bus |
| Equipment Type | Water Heater - Gas |
| Features | Flat Site, Carpet Free |
| Parking Space Total | 3 |
| Rental Equipment Type | Water Heater - Gas |
| Structure | Patio(s), Shed |
Building
| Bathroom Total | 2 |
| Bedrooms Above Ground | 3 |
| Bedrooms Below Ground | 1 |
| Bedrooms Total | 4 |
| Age | 31 To 50 Years |
| Amenities | Fireplace(s) |
| Appliances | Garage Door Opener Remote(s), Water Heater, Dishwasher, Dryer, Stove, Washer, Refrigerator |
| Basement Development | Unfinished |
| Basement Type | N/a (unfinished) |
| Construction Style Attachment | Detached |
| Construction Style Split Level | Backsplit |
| Cooling Type | Central Air Conditioning |
| Exterior Finish | Aluminum Siding, Brick |
| Fireplace Present | Yes |
| Fireplace Total | 1 |
| Foundation Type | Poured Concrete |
| Heating Fuel | Natural Gas |
| Heating Type | Forced Air |
| Size Interior | 1,100 - 1,500 Ft2 |
| Type | House |
| Utility Water | Municipal Water |
Parking
| Attached Garage | |
| Garage |
Land
| Acreage | No |
| Fence Type | Fully Fenced, Fenced Yard |
| Land Amenities | Hospital, Public Transit |
| Sewer | Sanitary Sewer |
| Size Depth | 136 Ft |
| Size Frontage | 60 Ft |
| Size Irregular | 60 X 136 Ft |
| Size Total Text | 60 X 136 Ft |
| Zoning Description | R-1 |
Rooms
| Level | Type | Length | Width | Dimensions |
|---|---|---|---|---|
| Second Level | Bathroom | 1.64 m | 3.14 m | 1.64 m x 3.14 m |
| Second Level | Primary Bedroom | 2.95 m | 3.69 m | 2.95 m x 3.69 m |
| Second Level | Bedroom 2 | 2.66 m | 3.69 m | 2.66 m x 3.69 m |
| Second Level | Bedroom 3 | 2.97 m | 3.14 m | 2.97 m x 3.14 m |
| Third Level | Bathroom | 1.64 m | 2.41 m | 1.64 m x 2.41 m |
| Third Level | Family Room | 5.32 m | 5.36 m | 5.32 m x 5.36 m |
| Third Level | Office | 2.74 m | 3.54 m | 2.74 m x 3.54 m |
| Basement | Other | 6.97 m | 6.77 m | 6.97 m x 6.77 m |
| Basement | Other | 3.03 m | 1.6 m | 3.03 m x 1.6 m |
| Basement | Other | 5.96 m | 1.45 m | 5.96 m x 1.45 m |
| Main Level | Foyer | 1.47 m | 1.65 m | 1.47 m x 1.65 m |
| Main Level | Living Room | 5.39 m | 4.05 m | 5.39 m x 4.05 m |
| Main Level | Dining Room | 2.69 m | 4.17 m | 2.69 m x 4.17 m |
| Main Level | Kitchen | 3.28 m | 4.17 m | 3.28 m x 4.17 m |
| Main Level | Foyer | 0.81 m | 1.59 m | 0.81 m x 1.59 m |
https://www.realtor.ca/real-estate/28212049/26-luton-crescent-st-thomas-st-thomas
Contact Us
Contact us for more information

Natalia Bermudez
Salesperson
(519) 649-6000
Contact Melanie & Shelby Pearce
Sales Representative for Royal Lepage Triland Realty, Brokerage
YOUR LONDON, ONTARIO REALTOR®

Melanie Pearce
Phone: 226-268-9880
You can rely on us to be a realtor who will advocate for you and strive to get you what you want. Reach out to us today- We're excited to hear from you!

Shelby Pearce
Phone: 519-639-0228
CALL . TEXT . EMAIL
Important Links
MELANIE PEARCE
Sales Representative for Royal Lepage Triland Realty, Brokerage
© 2023 Melanie Pearce- All rights reserved | Made with ❤️ by Jet Branding
