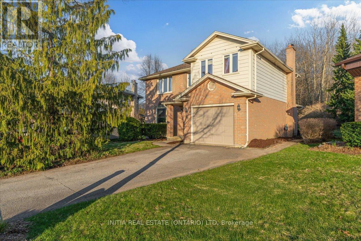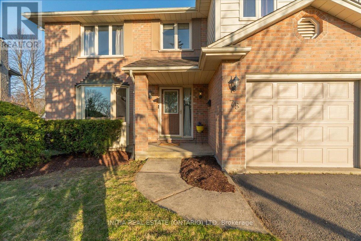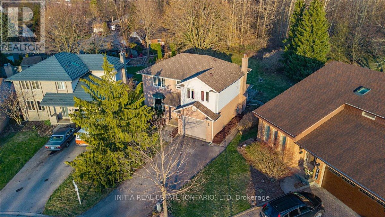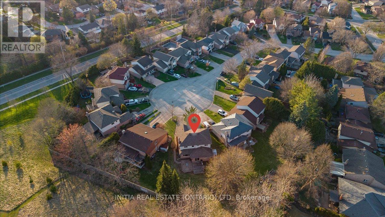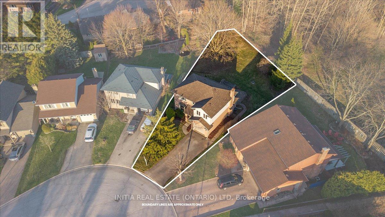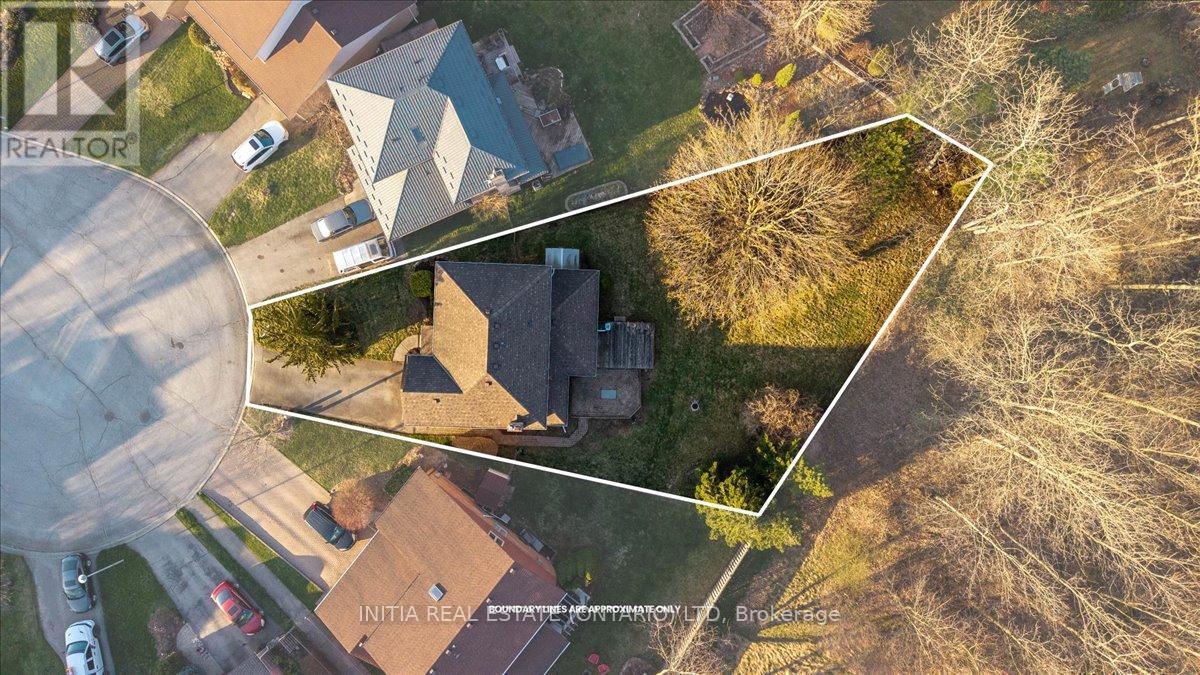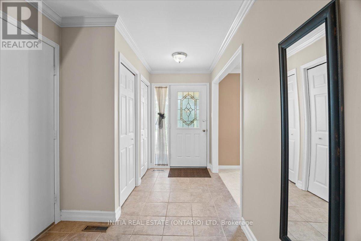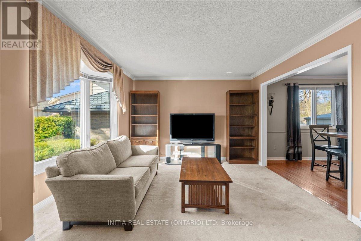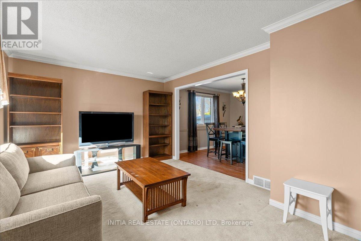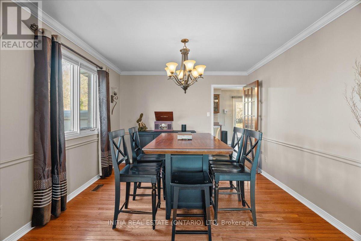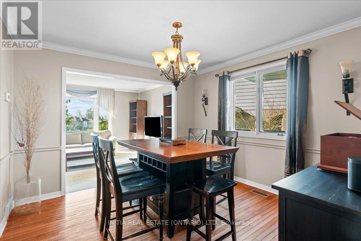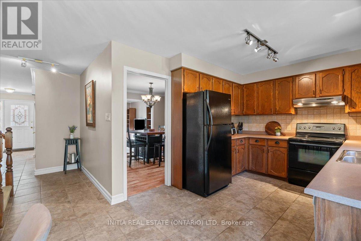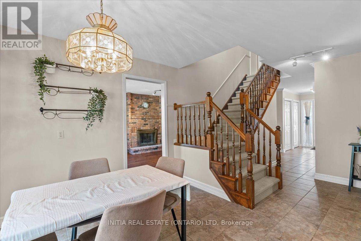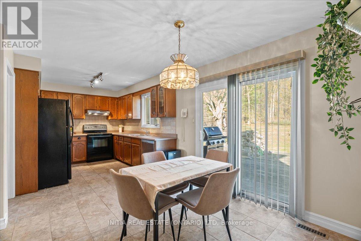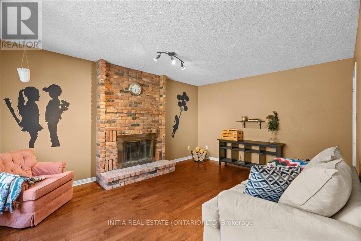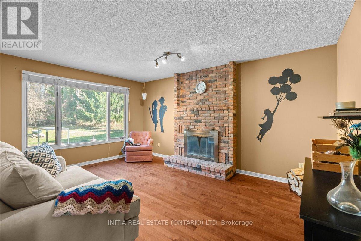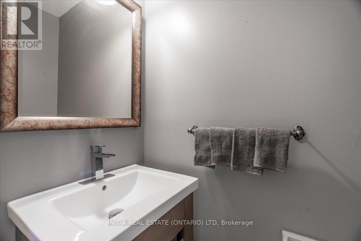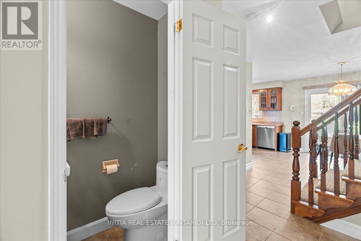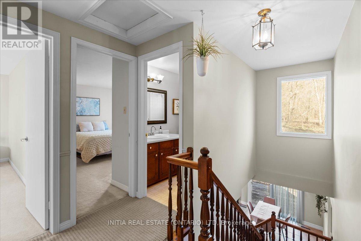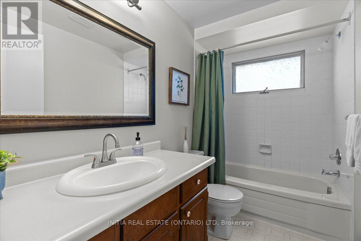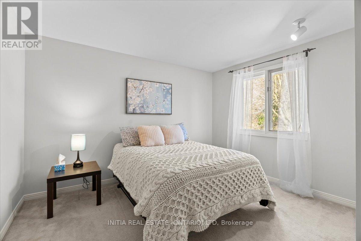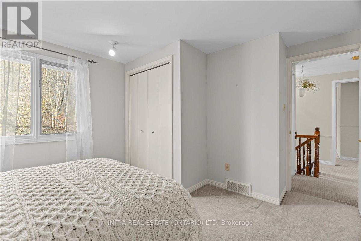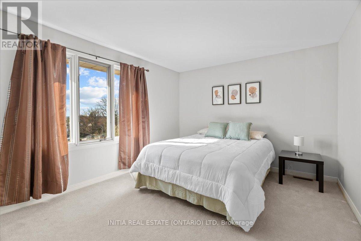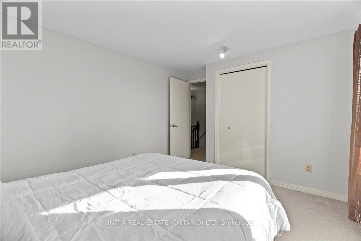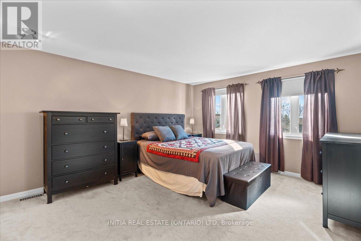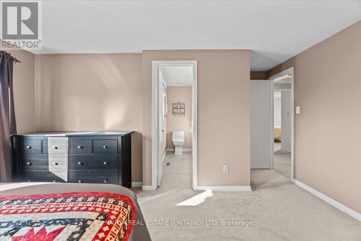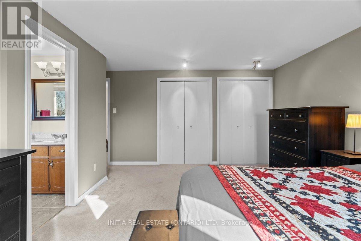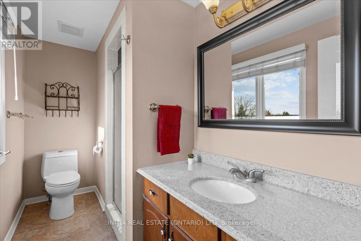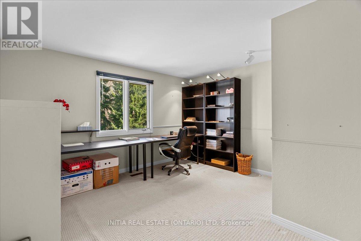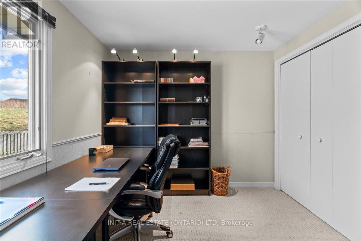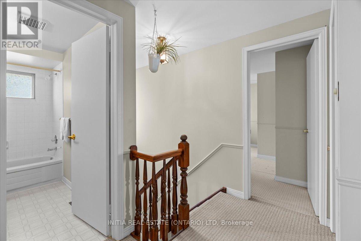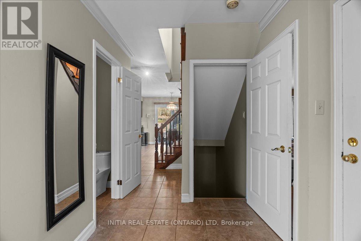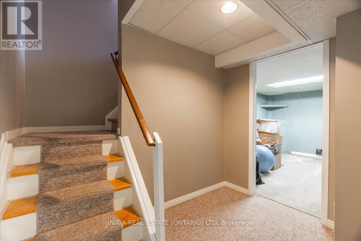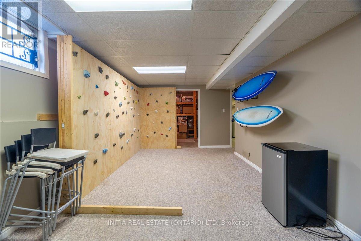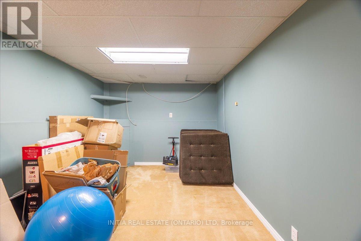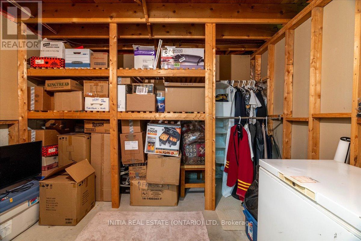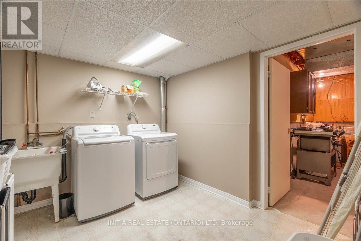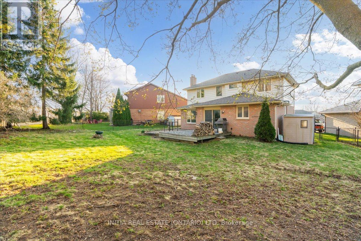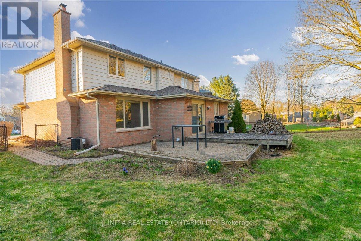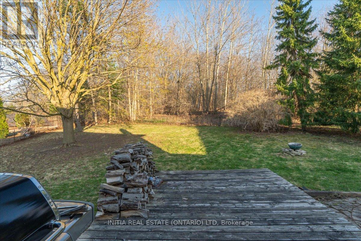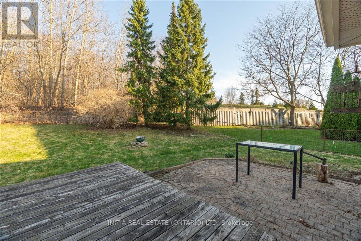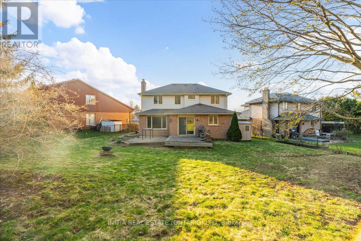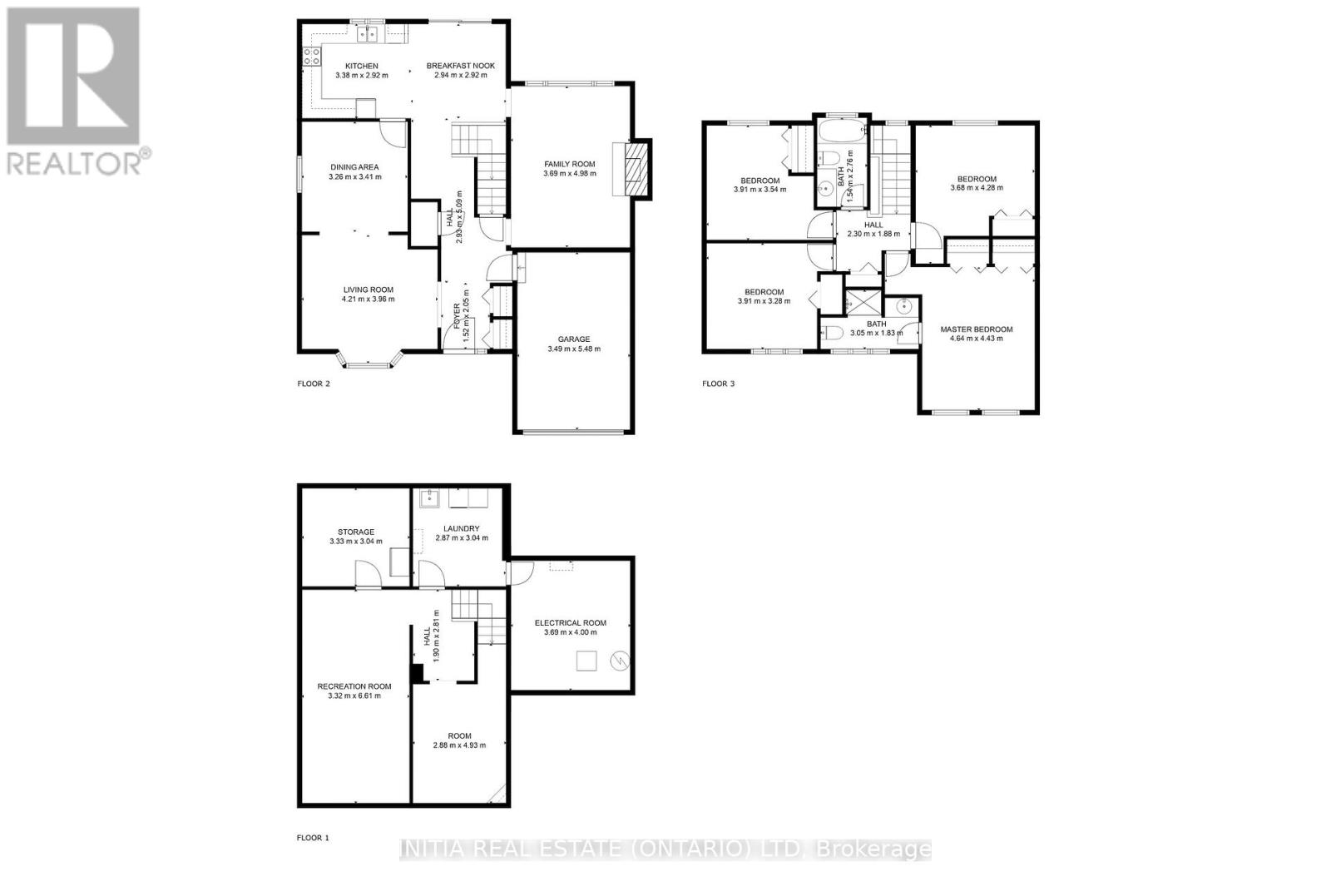75 Westridge Place London, Ontario N6K 3R3
$800,000
Welcome to Byron, where nature meets neighbourhood charm! Tucked away on a quiet cul-de-sac in the heart of the highly sought-after Byron area, this spacious 2 storey home offers the perfect blend of privacy, potential, and plenty of room to grow. Set on an impressive, deep lot, stretching 163 feet at its longest point, this home is ideal for families dreaming of space to explore, play, and make lifelong memories. Inside, the home features approximately 2300 square feet of finished space, 4 generously sized bedrooms, all on the upper level, perfect for growing families or those who need dedicated office space. With 3 bathrooms, a fully finished basement, and an attached garage, there's no shortage of space. Whether you're hosting for the holidays, setting up a playroom or creating a home gym space, the layout gives you the flexibility to make it your own. While the home retains a cosmetic vintage charm, it boasts solid bones and is ready for your personal touch. This is the kind of property where you can truly put down roots, and enjoy decades of backyard barbecues, walks in the trails and the sound of kids riding bikes at the end of a safe, quiet street. Enjoy being just minutes from the Byron Optimist Sports Complex, Somerset Woods, Boler Mountain, nearby shopping centres and schools. Don't miss your chance to own a piece of Byron, where community, comfort, and potential come together. (id:53488)
Open House
This property has open houses!
1:00 pm
Ends at:3:00 pm
1:00 pm
Ends at:3:00 pm
Property Details
| MLS® Number | X12102508 |
| Property Type | Single Family |
| Community Name | South K |
| Amenities Near By | Schools |
| Features | Cul-de-sac, Wooded Area, Irregular Lot Size, Conservation/green Belt |
| Parking Space Total | 4 |
| Structure | Deck |
Building
| Bathroom Total | 3 |
| Bedrooms Above Ground | 4 |
| Bedrooms Total | 4 |
| Age | 31 To 50 Years |
| Amenities | Fireplace(s) |
| Appliances | Water Heater, Dishwasher, Dryer, Stove, Washer, Refrigerator |
| Basement Development | Finished |
| Basement Type | Full (finished) |
| Construction Style Attachment | Detached |
| Cooling Type | Central Air Conditioning |
| Exterior Finish | Brick, Vinyl Siding |
| Fireplace Present | Yes |
| Fireplace Total | 1 |
| Foundation Type | Poured Concrete |
| Half Bath Total | 1 |
| Heating Fuel | Natural Gas |
| Heating Type | Forced Air |
| Stories Total | 2 |
| Size Interior | 1,500 - 2,000 Ft2 |
| Type | House |
| Utility Water | Municipal Water |
Parking
| Attached Garage | |
| Garage |
Land
| Acreage | No |
| Fence Type | Fenced Yard |
| Land Amenities | Schools |
| Sewer | Sanitary Sewer |
| Size Depth | 120 Ft ,1 In |
| Size Frontage | 31 Ft ,8 In |
| Size Irregular | 31.7 X 120.1 Ft ; 163.4 |
| Size Total Text | 31.7 X 120.1 Ft ; 163.4|under 1/2 Acre |
| Zoning Description | R1-1 |
https://www.realtor.ca/real-estate/28211659/75-westridge-place-london-south-k
Contact Us
Contact us for more information
Randi Carey
Salesperson
(548) 866-0339
Contact Melanie & Shelby Pearce
Sales Representative for Royal Lepage Triland Realty, Brokerage
YOUR LONDON, ONTARIO REALTOR®

Melanie Pearce
Phone: 226-268-9880
You can rely on us to be a realtor who will advocate for you and strive to get you what you want. Reach out to us today- We're excited to hear from you!

Shelby Pearce
Phone: 519-639-0228
CALL . TEXT . EMAIL
Important Links
MELANIE PEARCE
Sales Representative for Royal Lepage Triland Realty, Brokerage
© 2023 Melanie Pearce- All rights reserved | Made with ❤️ by Jet Branding
