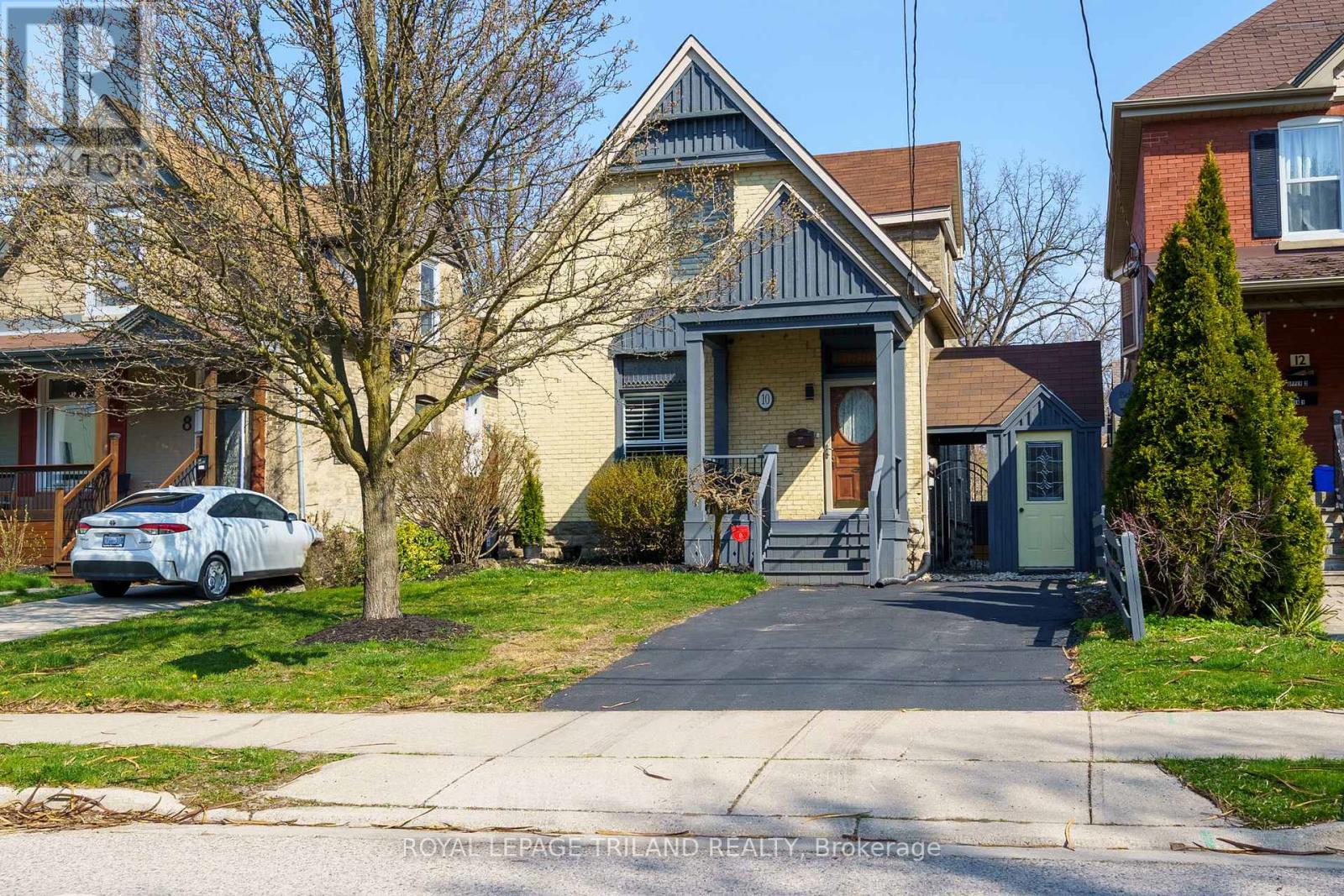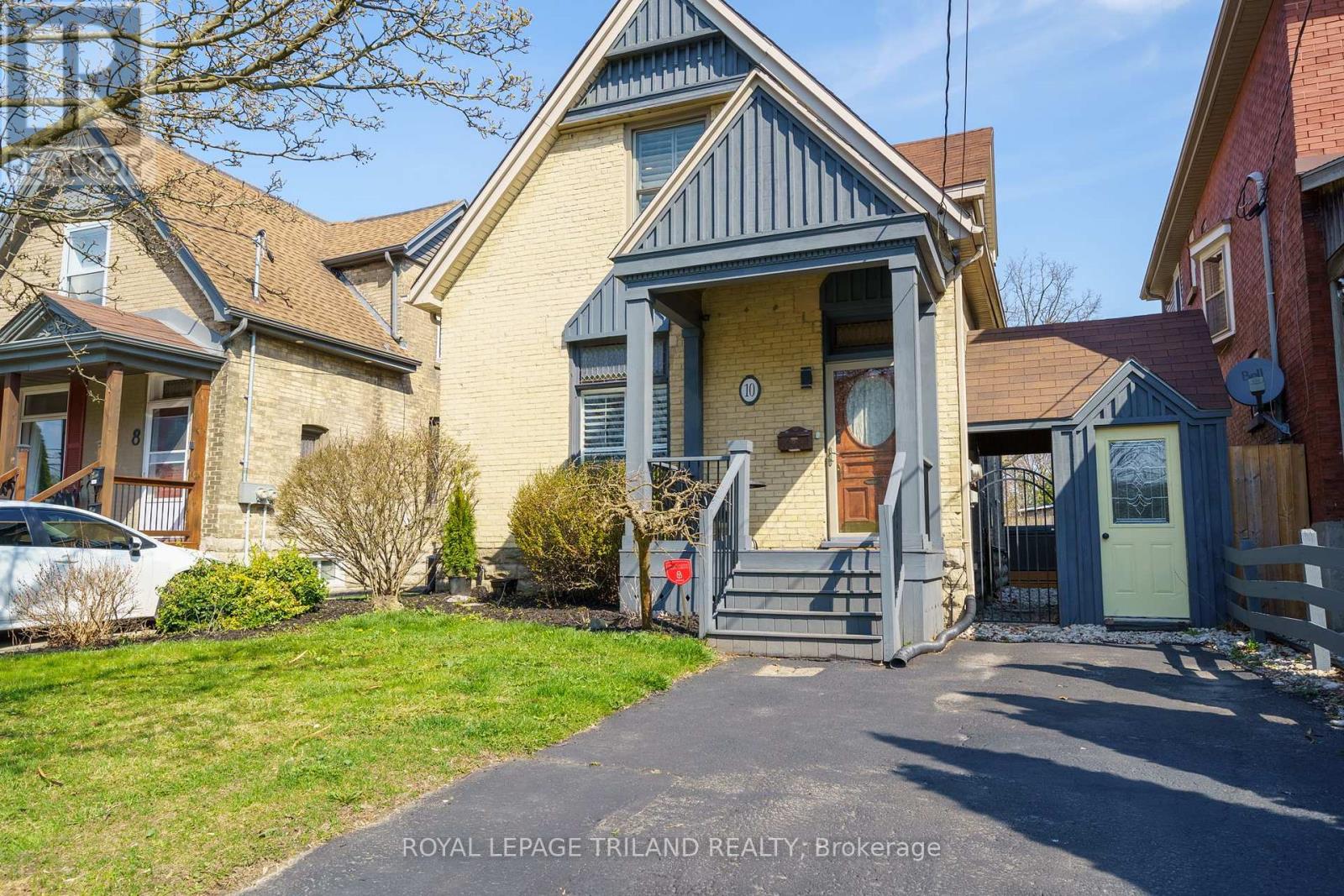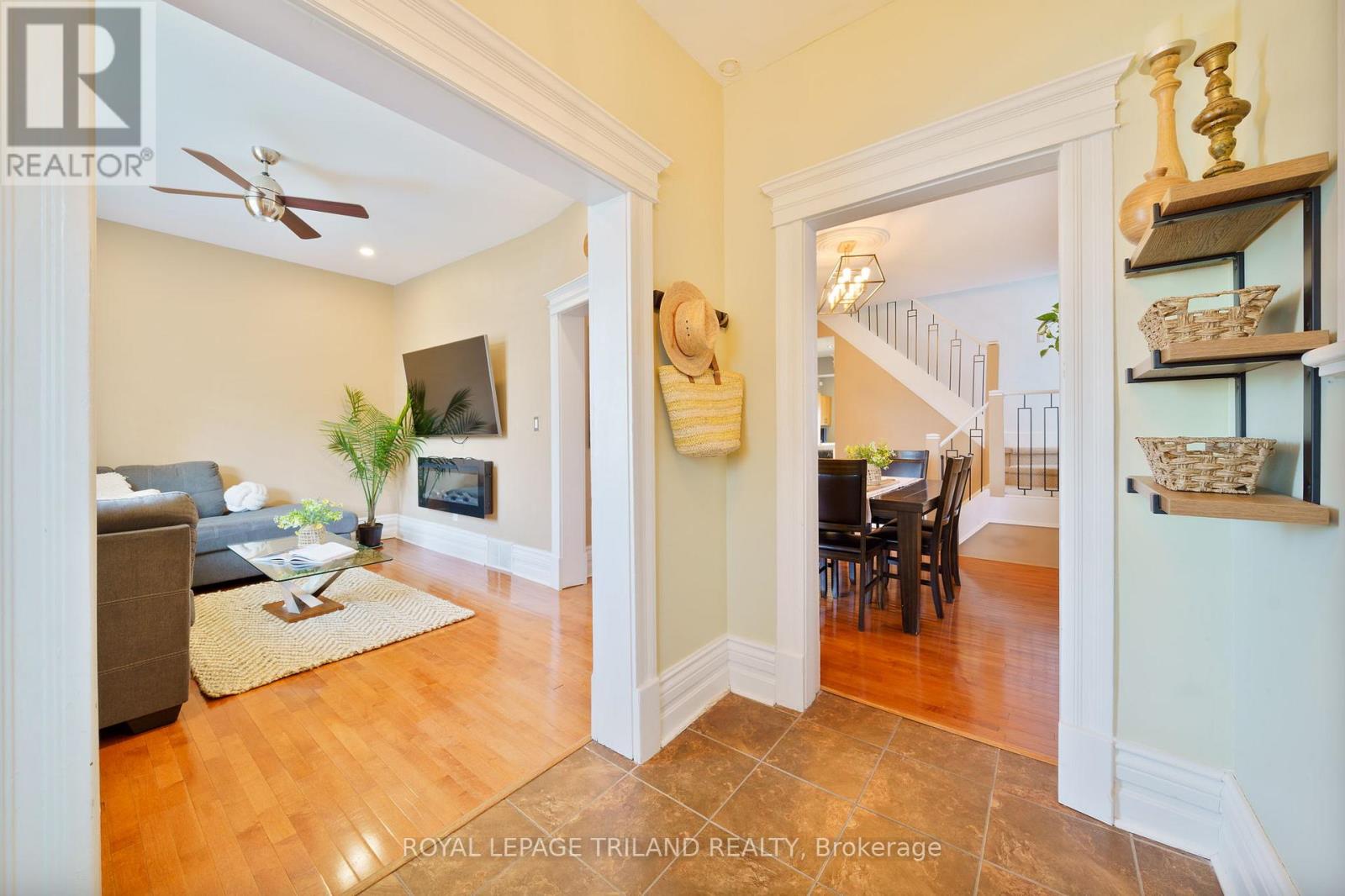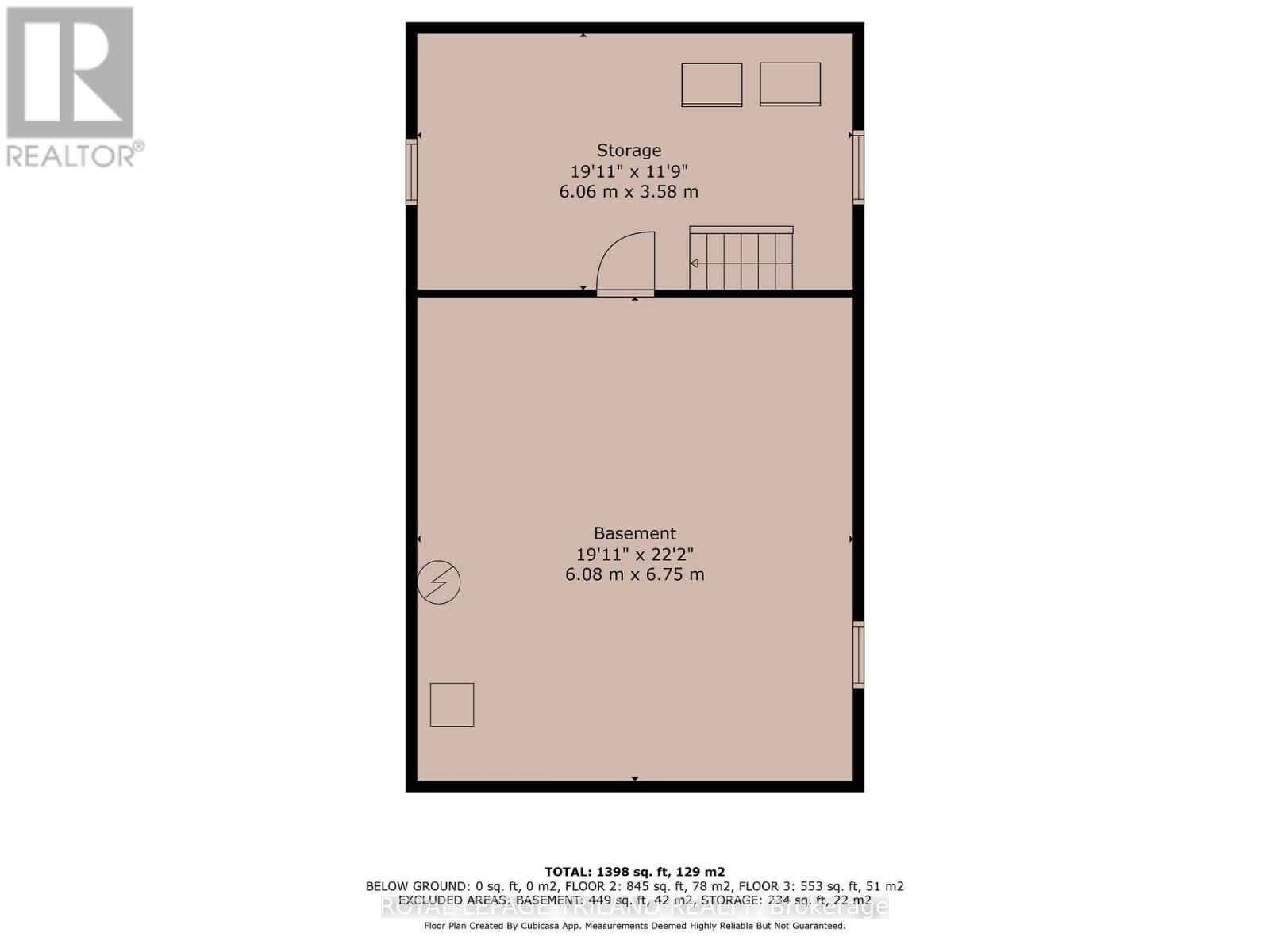10 Elmwood Avenue E London, Ontario N6C 1J2
$599,900
"Century home with a Vibe." Step into the perfect blend of history and modern style with this updated Century home. With 4 bedrooms and 2 full bathrooms including a main floor bedroom or office and laundry this home offers flexibility and convenience from the get-go. The heart of the home? A large, storage-rich kitchen designed for entertaining, seamlessly flowing into a cozy family room with gas fireplace and walk out to a low-maintenance courtyard deck your own private hangout space for laid-back outdoor living. Situated just a short stroll from the vibrant energy of Wortley Village, restaurants, shops and grocery stores alike, this home serves up location, lifestyle, and a cool vibe you'll love coming home to. Also, located close to schools, trails, downtown, and just one bus ride to Western University. Whether you're hosting friends or enjoying a chill evening under the stars, this place makes it easy to live your best life. Updates include, A/C 2021, Kitchen Island, Bosch Dishwasher, Vinyl Windows and French drain, waterproofing, sump pump and foundational upgrades. All work inspected and approved by City of London and certified Engineering Firm. Allowing for a peace of mind investment in Wortley (id:53488)
Open House
This property has open houses!
2:00 pm
Ends at:4:00 pm
Property Details
| MLS® Number | X12102483 |
| Property Type | Single Family |
| Community Name | South F |
| Amenities Near By | Hospital, Park, Public Transit, Schools, Place Of Worship |
| Community Features | Community Centre |
| Features | Sump Pump |
| Parking Space Total | 3 |
| Structure | Deck, Patio(s), Porch, Shed |
Building
| Bathroom Total | 2 |
| Bedrooms Above Ground | 4 |
| Bedrooms Total | 4 |
| Age | 100+ Years |
| Amenities | Fireplace(s) |
| Appliances | Water Heater, Water Purifier, Blinds, Dishwasher, Dryer, Stove, Washer, Refrigerator |
| Basement Development | Unfinished |
| Basement Type | N/a (unfinished) |
| Construction Style Attachment | Detached |
| Cooling Type | Central Air Conditioning |
| Exterior Finish | Brick, Vinyl Siding |
| Fireplace Present | Yes |
| Flooring Type | Tile, Hardwood |
| Foundation Type | Block |
| Heating Fuel | Natural Gas |
| Heating Type | Forced Air |
| Stories Total | 2 |
| Size Interior | 1,500 - 2,000 Ft2 |
| Type | House |
| Utility Water | Municipal Water |
Parking
| No Garage |
Land
| Acreage | No |
| Land Amenities | Hospital, Park, Public Transit, Schools, Place Of Worship |
| Landscape Features | Landscaped |
| Sewer | Sanitary Sewer |
| Size Depth | 98 Ft ,3 In |
| Size Frontage | 33 Ft ,7 In |
| Size Irregular | 33.6 X 98.3 Ft |
| Size Total Text | 33.6 X 98.3 Ft |
Rooms
| Level | Type | Length | Width | Dimensions |
|---|---|---|---|---|
| Second Level | Primary Bedroom | 4.79 m | 2.87 m | 4.79 m x 2.87 m |
| Second Level | Bedroom | 2.77 m | 2.9 m | 2.77 m x 2.9 m |
| Second Level | Bedroom | 3.02 m | 2.47 m | 3.02 m x 2.47 m |
| Second Level | Bathroom | 1.71 m | 2.99 m | 1.71 m x 2.99 m |
| Main Level | Foyer | 1.74 m | 2.47 m | 1.74 m x 2.47 m |
| Main Level | Living Room | 7.32 m | 3.51 m | 7.32 m x 3.51 m |
| Main Level | Dining Room | 3.44 m | 3.69 m | 3.44 m x 3.69 m |
| Main Level | Kitchen | 3.47 m | 3.66 m | 3.47 m x 3.66 m |
| Main Level | Bedroom | 2.59 m | 3.51 m | 2.59 m x 3.51 m |
| Main Level | Bathroom | 2.53 m | 2.47 m | 2.53 m x 2.47 m |
Utilities
| Cable | Installed |
| Sewer | Installed |
https://www.realtor.ca/real-estate/28211658/10-elmwood-avenue-e-london-south-f
Contact Us
Contact us for more information

Lina Latella
Salesperson
(519) 672-9880

Jeff David
Salesperson
(519) 672-9880
Contact Melanie & Shelby Pearce
Sales Representative for Royal Lepage Triland Realty, Brokerage
YOUR LONDON, ONTARIO REALTOR®

Melanie Pearce
Phone: 226-268-9880
You can rely on us to be a realtor who will advocate for you and strive to get you what you want. Reach out to us today- We're excited to hear from you!

Shelby Pearce
Phone: 519-639-0228
CALL . TEXT . EMAIL
Important Links
MELANIE PEARCE
Sales Representative for Royal Lepage Triland Realty, Brokerage
© 2023 Melanie Pearce- All rights reserved | Made with ❤️ by Jet Branding








































