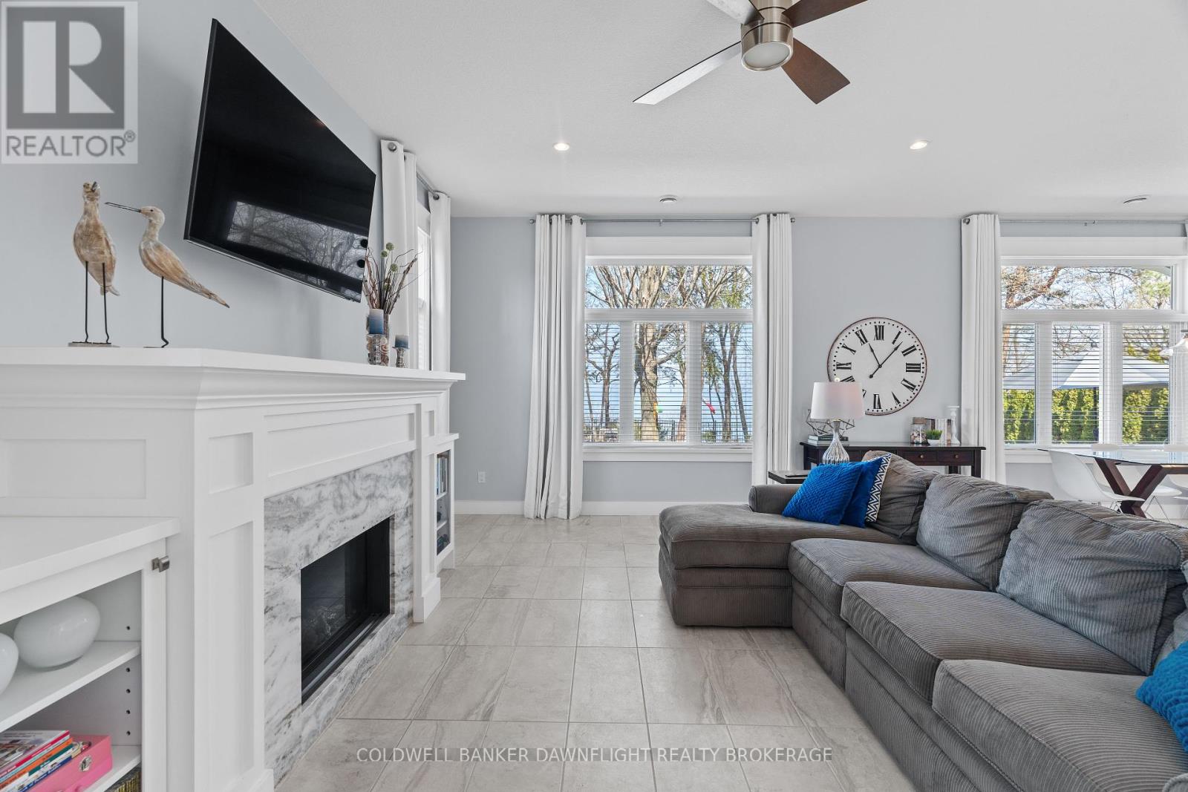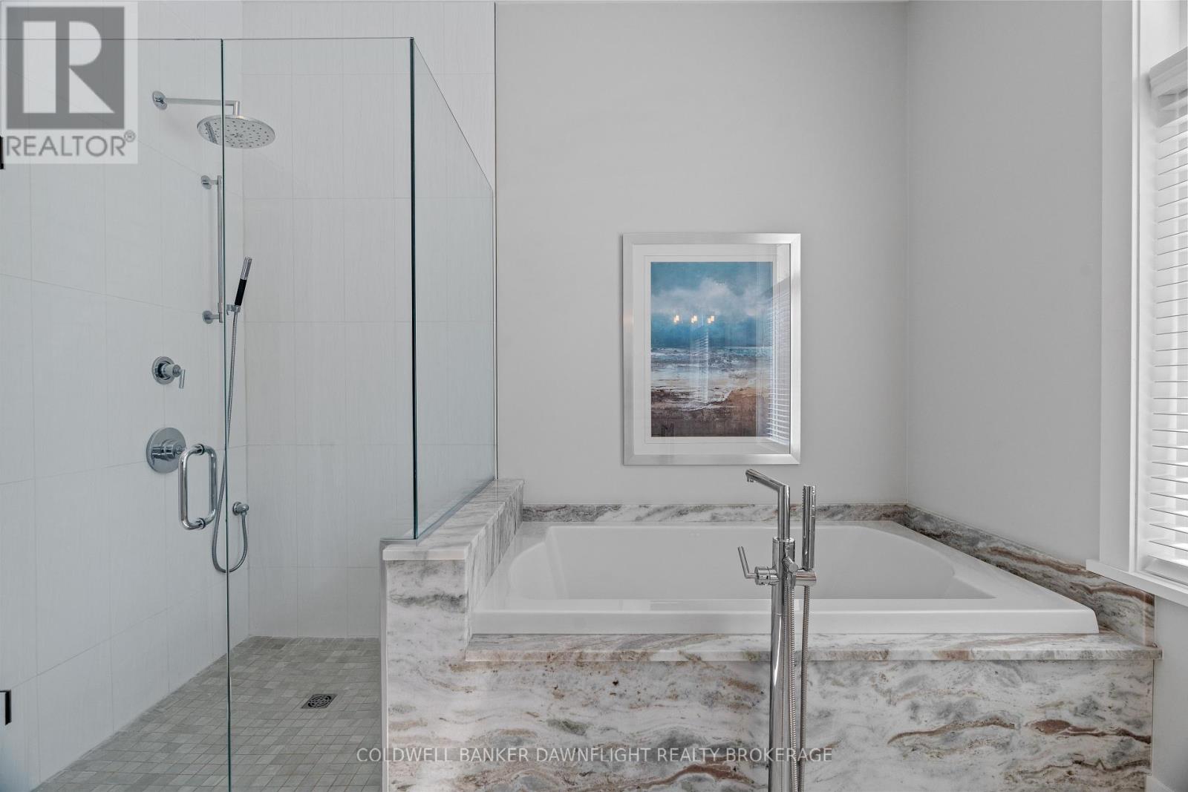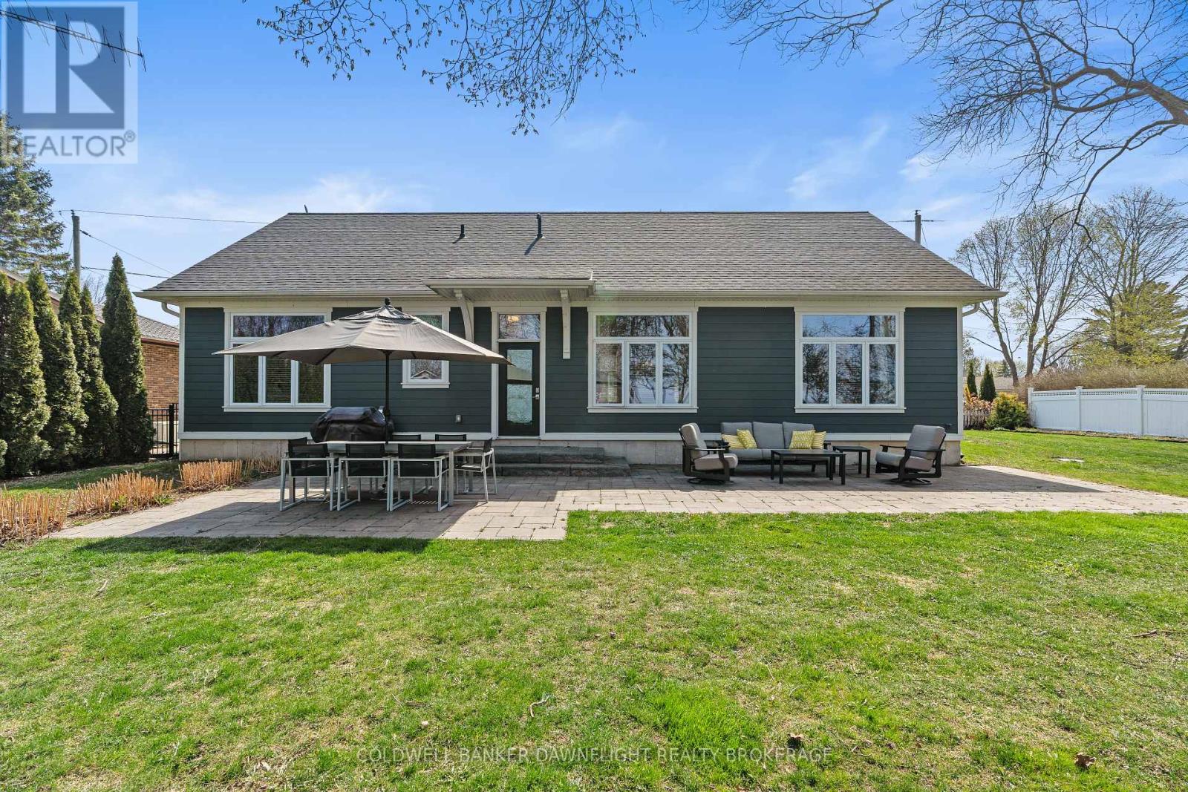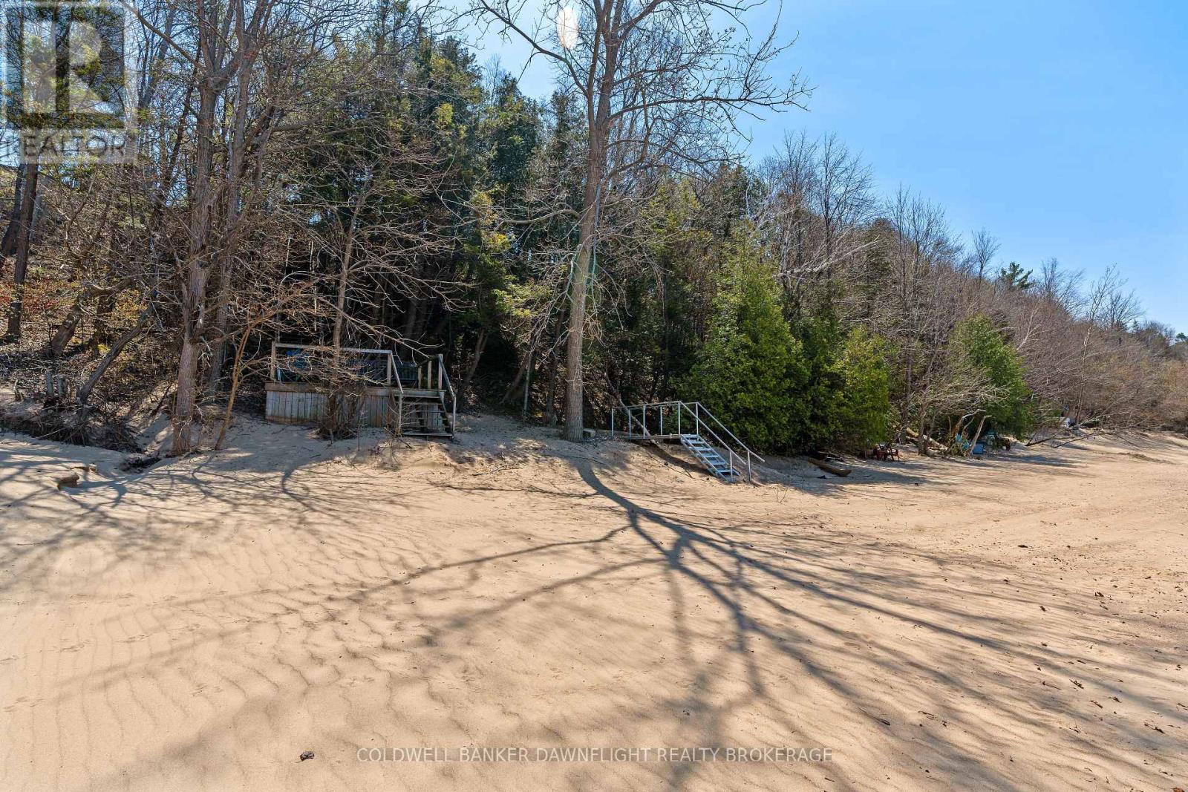5144 Cedarview Drive Lambton Shores, Ontario N0N 1J7
$1,356,000
Experience lakeside living at its finest in this custom-built home by Medway Homes, completed in 2015 and perfectly situated on a fully fenced, 100 ft double lakefront lot. Take in panoramic views of Lake Huron and enjoy direct access to a sandy beach via private stairsideal for swimming, relaxing, or watching the sunset. The stairs are lit at night and there is power at the beach for added convenience. This thoughtfully designed home features 10-foot ceilings and 8-foot doors, creating a spacious and airy feel throughout. The open concept main floor includes a bright kitchen with a large island, propane stove, and stylish finishes, flowing seamlessly into the living and dining areas. A cozy fireplace adds warmth and ambiance, and expansive windows showcase the stunning lake views. The primary bedroom is a true retreat, offering peaceful water views, a custom walk-in closet with built-ins, and a luxurious 5-piece ensuite featuring a soaker tub, tiled walk-in shower, and heated floors. Two additional bedrooms and a modern 3-piece bathroom provide comfortable accommodations for family or guests. This home is equipped with in-floor heating throughout, supported by a new boiler (2021), a propane line for outdoor BBQs, central vacuum, and a dedicated laundry room. There is also a shed overlooking the lake that has power and can double as a Bunkie for added guests. The tertiary septic system and a whole-home generator provides peace of mind, and attic storage offers additional space for seasonal items. Whether you're seeking a year-round residence or a peaceful lakeside escape, this property delivers with its blend of modern comforts, quality craftsmanship, and unmatched views. (id:53488)
Property Details
| MLS® Number | X12104665 |
| Property Type | Single Family |
| Community Name | Lambton Shores |
| Easement | Unknown, None |
| Features | Carpet Free |
| Parking Space Total | 3 |
| Structure | Patio(s), Shed |
| View Type | Direct Water View |
| Water Front Type | Waterfront |
Building
| Bathroom Total | 2 |
| Bedrooms Above Ground | 3 |
| Bedrooms Total | 3 |
| Age | 6 To 15 Years |
| Amenities | Fireplace(s) |
| Appliances | Dishwasher, Dryer, Stove, Washer, Window Coverings, Refrigerator |
| Architectural Style | Bungalow |
| Construction Style Attachment | Detached |
| Cooling Type | Central Air Conditioning, Air Exchanger |
| Exterior Finish | Vinyl Siding |
| Fireplace Present | Yes |
| Fireplace Total | 1 |
| Foundation Type | Concrete |
| Heating Fuel | Propane |
| Heating Type | Forced Air |
| Stories Total | 1 |
| Size Interior | 1,500 - 2,000 Ft2 |
| Type | House |
| Utility Power | Generator |
| Utility Water | Municipal Water |
Parking
| No Garage |
Land
| Access Type | Public Road |
| Acreage | No |
| Landscape Features | Landscaped |
| Sewer | Septic System |
| Size Depth | 150 Ft |
| Size Frontage | 100 Ft |
| Size Irregular | 100 X 150 Ft |
| Size Total Text | 100 X 150 Ft |
Rooms
| Level | Type | Length | Width | Dimensions |
|---|---|---|---|---|
| Main Level | Living Room | 4.85 m | 6.61 m | 4.85 m x 6.61 m |
| Main Level | Other | 3.91 m | 1.79 m | 3.91 m x 1.79 m |
| Main Level | Bathroom | 3.62 m | 3.21 m | 3.62 m x 3.21 m |
| Main Level | Laundry Room | 2.75 m | 2.21 m | 2.75 m x 2.21 m |
| Main Level | Foyer | 2.01 m | 2.31 m | 2.01 m x 2.31 m |
| Main Level | Kitchen | 3.48 m | 4.12 m | 3.48 m x 4.12 m |
| Main Level | Dining Room | 4.79 m | 3.2 m | 4.79 m x 3.2 m |
| Main Level | Bathroom | 2.32 m | 2.05 m | 2.32 m x 2.05 m |
| Main Level | Utility Room | 2.49 m | 2.15 m | 2.49 m x 2.15 m |
| Main Level | Bedroom | 3.32 m | 2.76 m | 3.32 m x 2.76 m |
| Main Level | Bedroom 2 | 3.92 m | 3.21 m | 3.92 m x 3.21 m |
| Main Level | Bedroom 3 | 3.91 m | 3.56 m | 3.91 m x 3.56 m |
Utilities
| Cable | Available |
| Sewer | Installed |
https://www.realtor.ca/real-estate/28216544/5144-cedarview-drive-lambton-shores-lambton-shores
Contact Us
Contact us for more information

Greg Dodds
Broker of Record
gregdoddsrealtor.ca/
www.facebook.com/gregdoddsrealtor/
www.instagram.com/gregdoddsrealtor/
(519) 235-1449
Rob Longo
Broker
www.roblongo.ca/
169 Christina St N
Sarnia, Ontario N7T 5T8
(519) 331-8335
www.cbsouthwest.ca/

Pat O'rourke
Salesperson
(519) 235-1449
Contact Melanie & Shelby Pearce
Sales Representative for Royal Lepage Triland Realty, Brokerage
YOUR LONDON, ONTARIO REALTOR®

Melanie Pearce
Phone: 226-268-9880
You can rely on us to be a realtor who will advocate for you and strive to get you what you want. Reach out to us today- We're excited to hear from you!

Shelby Pearce
Phone: 519-639-0228
CALL . TEXT . EMAIL
Important Links
MELANIE PEARCE
Sales Representative for Royal Lepage Triland Realty, Brokerage
© 2023 Melanie Pearce- All rights reserved | Made with ❤️ by Jet Branding



















































