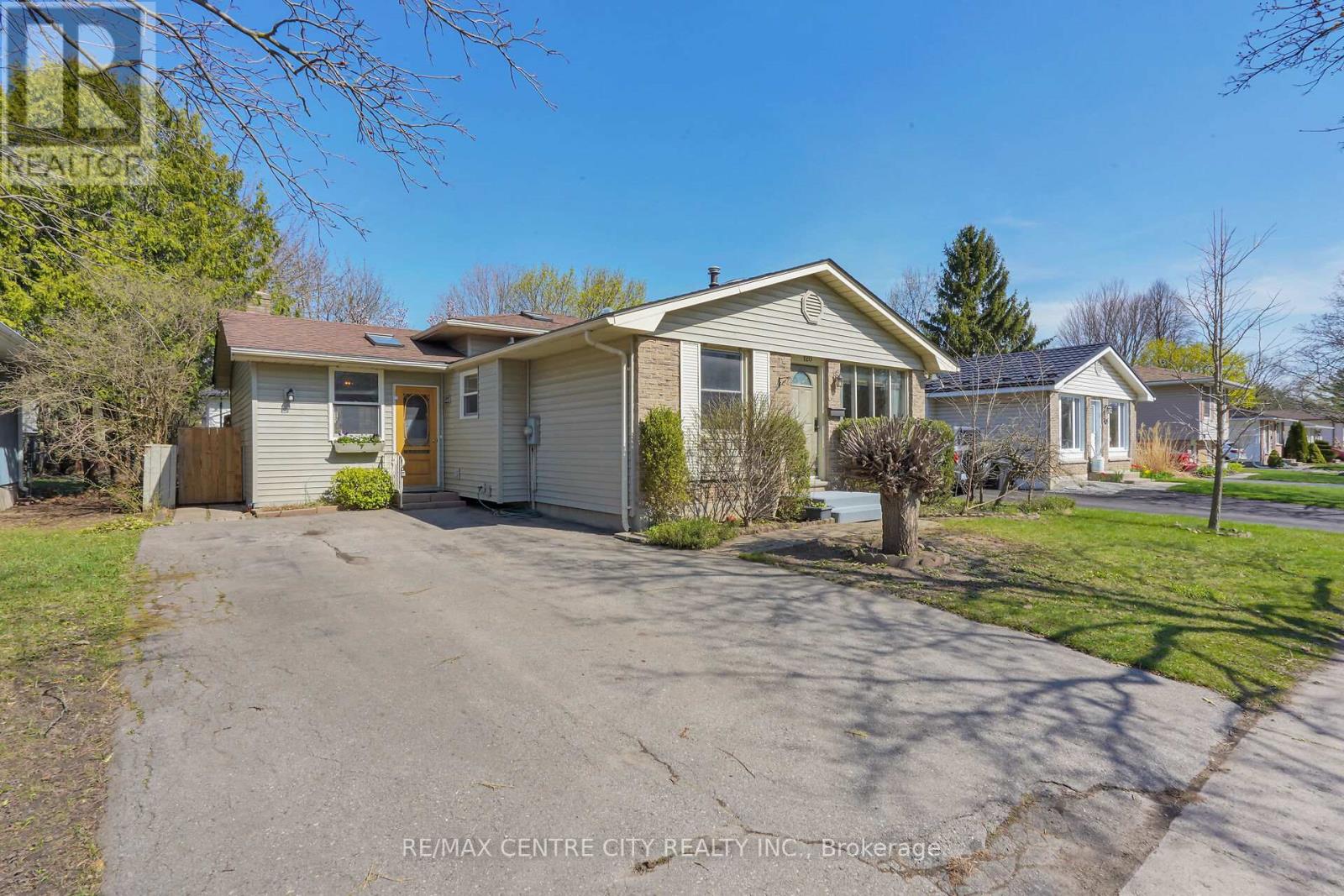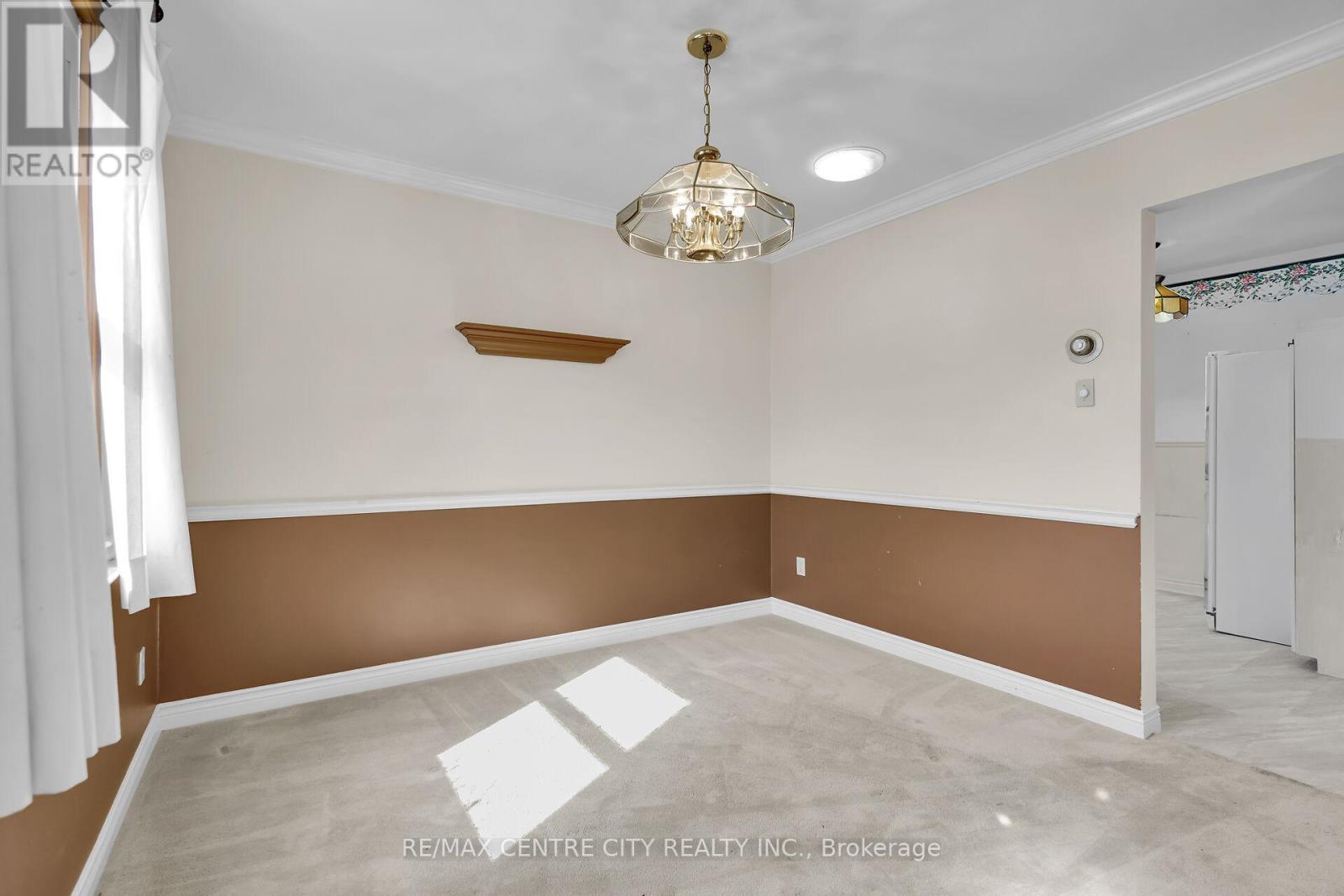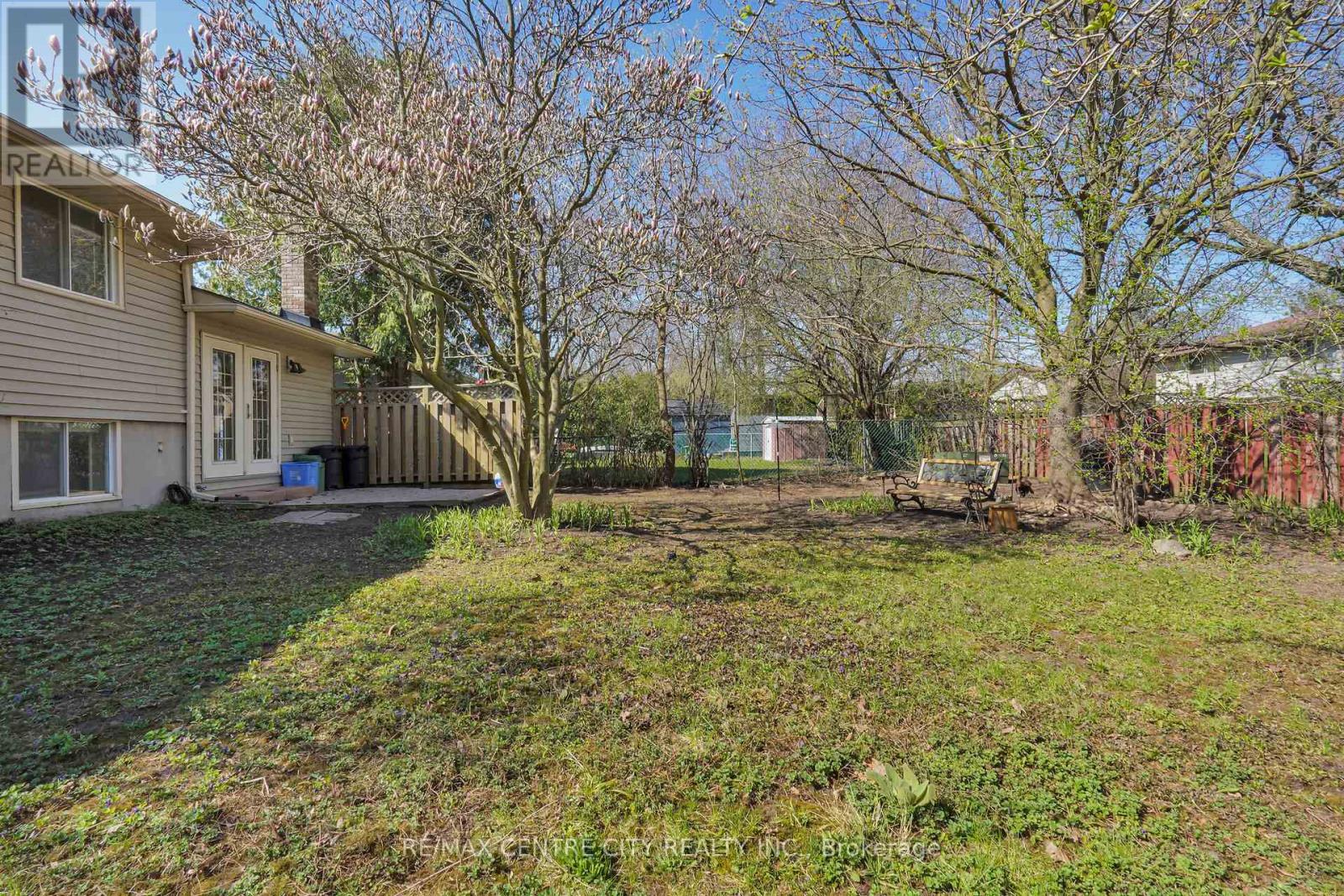120 Hawthorne Road London North, Ontario N6G 2W8
$499,000
Welcome to 120 Hawthorne Road, London, ON a fantastic opportunity in desirable North -West London! This is a spacious 3+1 bedroom, 2 bathroom, 4-level back split home. Offering great potential for updates and personal touches. This home is priced accordingly to reflect its current condition. Recent upgrades includes central air conditioning, furnace and water heater (2022). The layout of this home offers ample space for a growing family, with four finished levels providing versatility and room to expand. Enjoy the peace and safety of a family-friendly neighborhood community, with many parks offering baseball diamonds, soccer fields and play structures with swing sets, trails, major shopping, and public transit all within easy reach. Emily Carr, Wilfrid Jury, and St. Marguerite DYouville elementary schools are located in the neighbourhood, as well as Sir Frederick Banting Secondary School and St. André Bessette Catholic Secondary School. (id:53488)
Property Details
| MLS® Number | X12104081 |
| Property Type | Single Family |
| Community Name | North F |
| Equipment Type | Water Heater - Gas |
| Parking Space Total | 3 |
| Rental Equipment Type | Water Heater - Gas |
| Structure | Patio(s) |
Building
| Bathroom Total | 2 |
| Bedrooms Above Ground | 3 |
| Bedrooms Below Ground | 1 |
| Bedrooms Total | 4 |
| Age | 31 To 50 Years |
| Amenities | Fireplace(s) |
| Appliances | Water Meter, Dishwasher, Dryer, Microwave, Stove, Washer, Refrigerator |
| Basement Development | Partially Finished |
| Basement Type | Crawl Space (partially Finished) |
| Construction Style Attachment | Detached |
| Construction Style Split Level | Backsplit |
| Cooling Type | Central Air Conditioning |
| Exterior Finish | Brick, Vinyl Siding |
| Fireplace Present | Yes |
| Fireplace Total | 1 |
| Foundation Type | Poured Concrete |
| Heating Fuel | Natural Gas |
| Heating Type | Forced Air |
| Size Interior | 1,100 - 1,500 Ft2 |
| Type | House |
| Utility Water | Municipal Water |
Parking
| No Garage |
Land
| Acreage | No |
| Sewer | Sanitary Sewer |
| Size Depth | 103 Ft ,2 In |
| Size Frontage | 50 Ft ,1 In |
| Size Irregular | 50.1 X 103.2 Ft |
| Size Total Text | 50.1 X 103.2 Ft |
| Zoning Description | R1-6 |
Rooms
| Level | Type | Length | Width | Dimensions |
|---|---|---|---|---|
| Basement | Exercise Room | 2.83 m | 3.97 m | 2.83 m x 3.97 m |
| Basement | Laundry Room | 2.97 m | 2.86 m | 2.97 m x 2.86 m |
| Basement | Utility Room | 6.93 m | 3.39 m | 6.93 m x 3.39 m |
| Lower Level | Bathroom | 1.52 m | 2.03 m | 1.52 m x 2.03 m |
| Lower Level | Den | 3.44 m | 3.31 m | 3.44 m x 3.31 m |
| Lower Level | Bedroom 4 | 5.54 m | 3.57 m | 5.54 m x 3.57 m |
| Main Level | Family Room | 6.32 m | 3.74 m | 6.32 m x 3.74 m |
| Main Level | Kitchen | 2.97 m | 3.37 m | 2.97 m x 3.37 m |
| Main Level | Dining Room | 3.35 m | 3.07 m | 3.35 m x 3.07 m |
| Main Level | Living Room | 6.44 m | 4.3 m | 6.44 m x 4.3 m |
| Upper Level | Primary Bedroom | 3.62 m | 3.49 m | 3.62 m x 3.49 m |
| Upper Level | Bedroom 2 | 3.49 m | 2.62 m | 3.49 m x 2.62 m |
| Upper Level | Bedroom 3 | 3.51 m | 2.55 m | 3.51 m x 2.55 m |
| Upper Level | Bathroom | 1.51 m | 2.55 m | 1.51 m x 2.55 m |
https://www.realtor.ca/real-estate/28215327/120-hawthorne-road-london-north-north-f-north-f
Contact Us
Contact us for more information

Courtney De Block
Salesperson
(519) 667-1800
Contact Melanie & Shelby Pearce
Sales Representative for Royal Lepage Triland Realty, Brokerage
YOUR LONDON, ONTARIO REALTOR®

Melanie Pearce
Phone: 226-268-9880
You can rely on us to be a realtor who will advocate for you and strive to get you what you want. Reach out to us today- We're excited to hear from you!

Shelby Pearce
Phone: 519-639-0228
CALL . TEXT . EMAIL
Important Links
MELANIE PEARCE
Sales Representative for Royal Lepage Triland Realty, Brokerage
© 2023 Melanie Pearce- All rights reserved | Made with ❤️ by Jet Branding















































