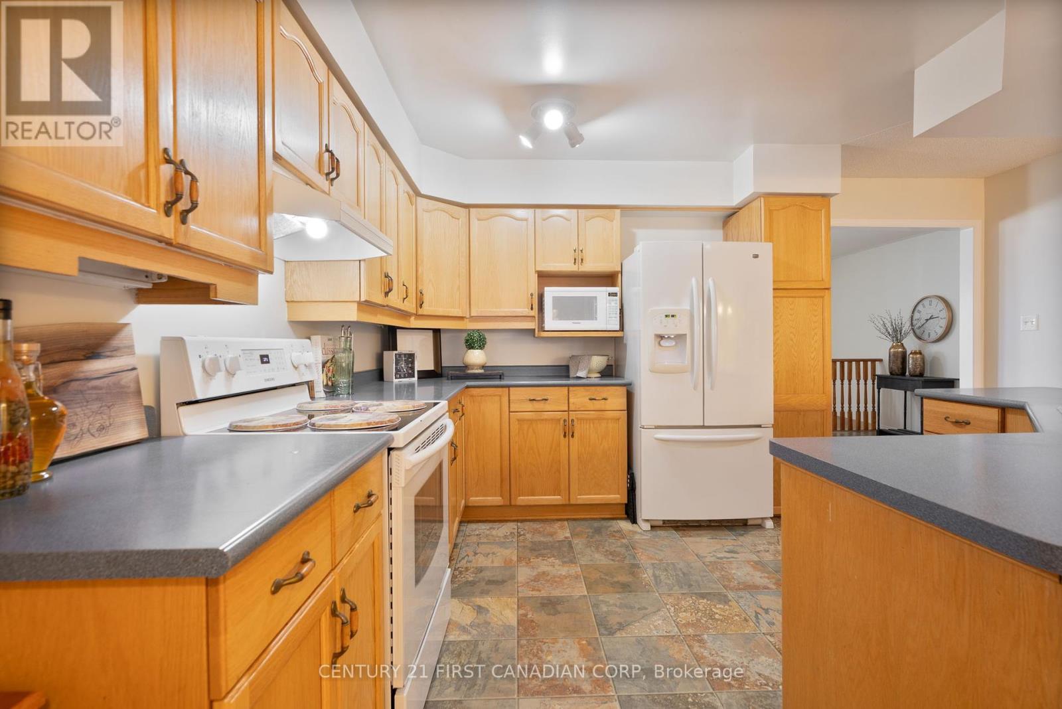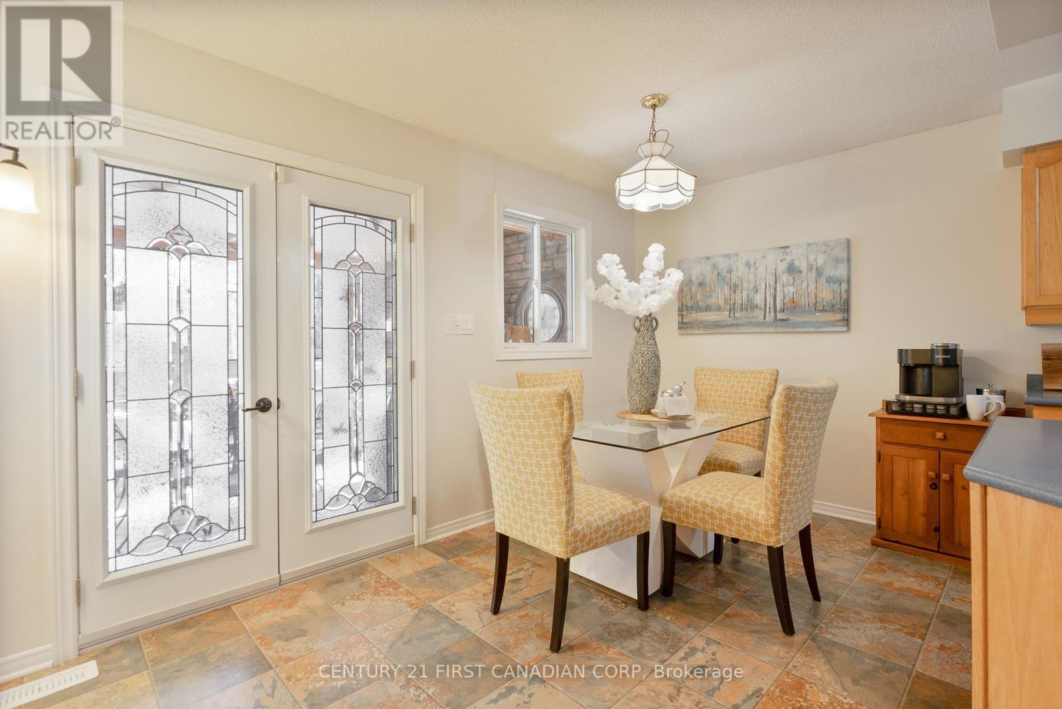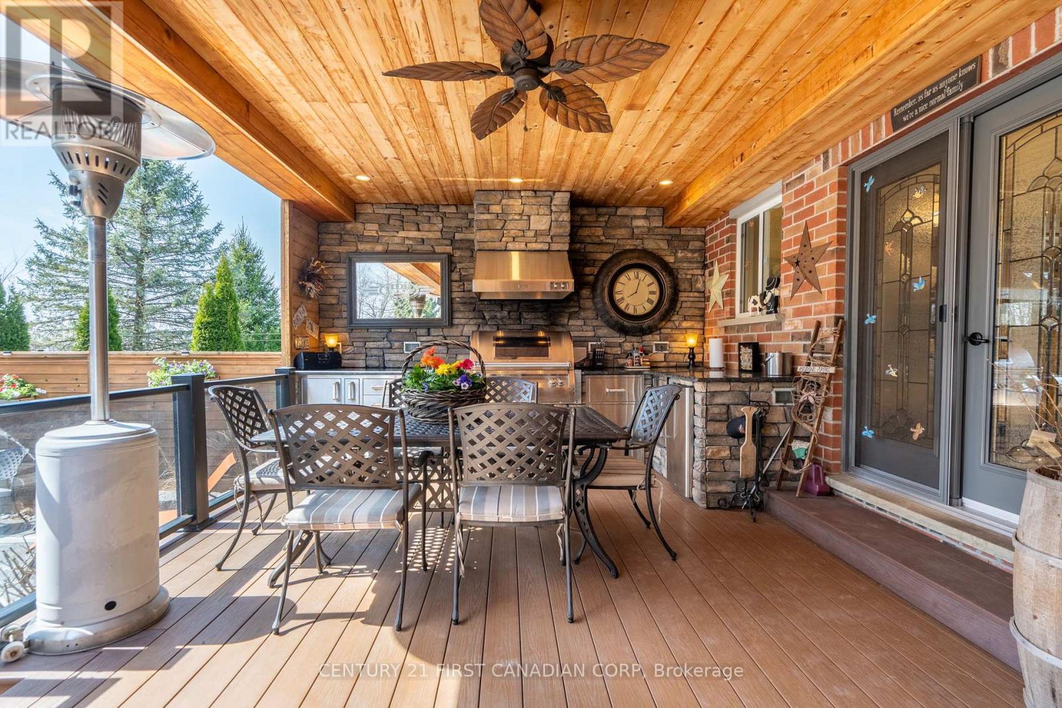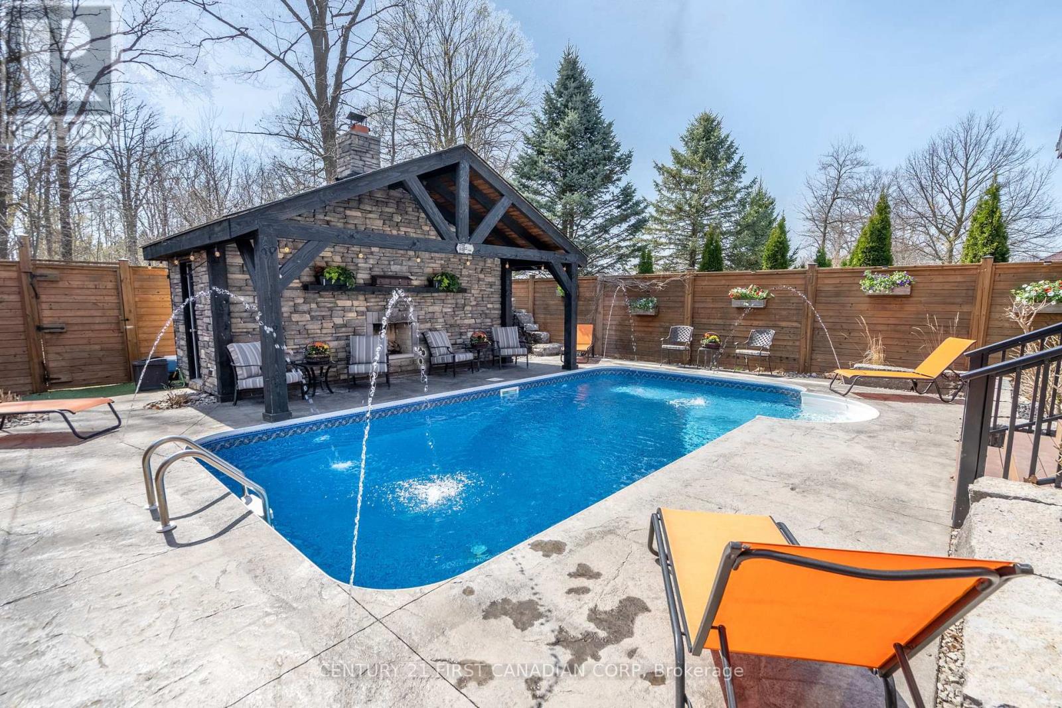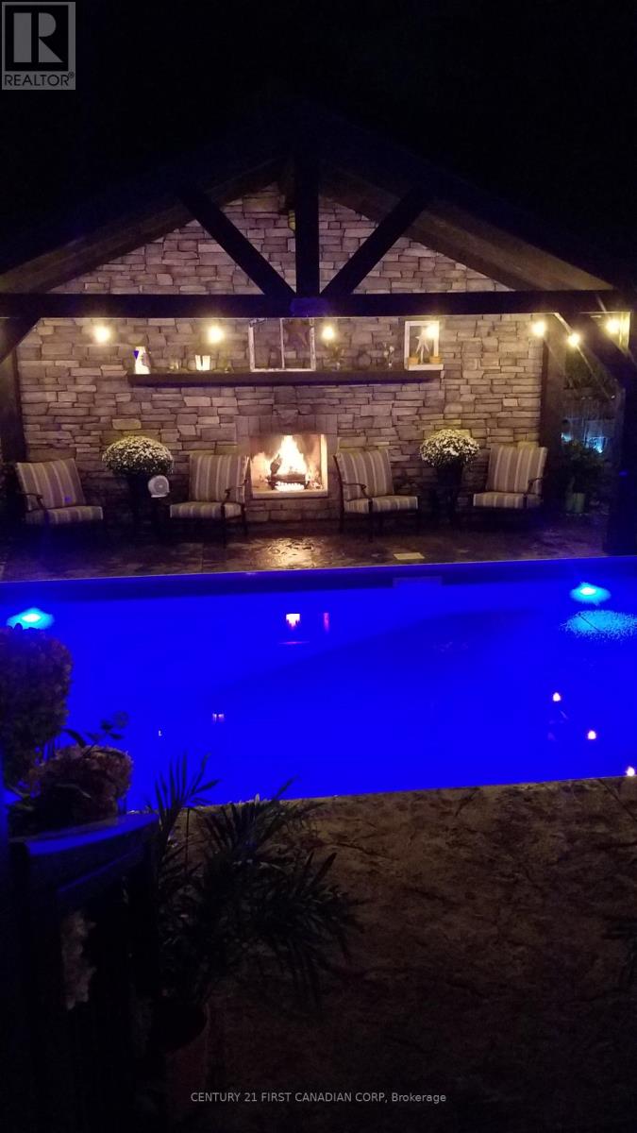36 Juniper Crescent Strathroy-Caradoc, Ontario N7G 4G4
$779,900
This home is absolutely stunning! With its well-maintained brick exterior and pride of ownership evident throughout, it's clear that this property has been loved and cared for. The interior features like the spacious three bedrooms, two baths and a finished lower level complete with a cozy gas fireplace and bar are perfect for both relaxation and entertaining. The outdoor area truly seems like a private oasis! The saltwater pool with its gas heater, water features, and solar blanket waterfall must create a serene atmosphere. The outdoor living space, including a TV, seating area and a fully equipped kitchen designed by Porkey's, makes it an ideal spot for gatherings. Plus the landscaped grounds, additional gas fireplace by the pool and the convenient sprinkle system add to the home's charm and functionality. The easy access tot rails through the fate is just the cherry on top! (id:53488)
Property Details
| MLS® Number | X12104889 |
| Property Type | Single Family |
| Community Name | SE |
| Amenities Near By | Hospital, Park |
| Features | Flat Site, Conservation/green Belt, Sump Pump |
| Parking Space Total | 4 |
| Pool Type | Inground Pool |
| Structure | Deck, Patio(s), Porch, Shed |
Building
| Bathroom Total | 2 |
| Bedrooms Above Ground | 3 |
| Bedrooms Total | 3 |
| Age | 16 To 30 Years |
| Amenities | Fireplace(s) |
| Appliances | Barbeque, Garage Door Opener Remote(s), Central Vacuum, Water Meter, Dishwasher, Dryer, Garage Door Opener, Stove, Washer, Window Coverings, Refrigerator |
| Architectural Style | Bungalow |
| Basement Development | Finished |
| Basement Type | Full (finished) |
| Construction Style Attachment | Detached |
| Cooling Type | Central Air Conditioning |
| Exterior Finish | Brick |
| Fire Protection | Smoke Detectors |
| Fireplace Present | Yes |
| Foundation Type | Poured Concrete |
| Heating Fuel | Natural Gas |
| Heating Type | Forced Air |
| Stories Total | 1 |
| Size Interior | 1,100 - 1,500 Ft2 |
| Type | House |
| Utility Water | Municipal Water, Sand Point |
Parking
| Attached Garage | |
| Garage |
Land
| Access Type | Public Road, Year-round Access |
| Acreage | No |
| Fence Type | Fully Fenced, Fenced Yard |
| Land Amenities | Hospital, Park |
| Landscape Features | Landscaped, Lawn Sprinkler |
| Sewer | Sanitary Sewer |
| Size Depth | 131 Ft ,6 In |
| Size Frontage | 40 Ft ,1 In |
| Size Irregular | 40.1 X 131.5 Ft |
| Size Total Text | 40.1 X 131.5 Ft|under 1/2 Acre |
| Soil Type | Sand |
| Surface Water | Pond Or Stream |
| Zoning Description | R1-14 |
Rooms
| Level | Type | Length | Width | Dimensions |
|---|---|---|---|---|
| Lower Level | Bedroom 3 | 3.05 m | 2.86 m | 3.05 m x 2.86 m |
| Lower Level | Family Room | 8.13 m | 5.82 m | 8.13 m x 5.82 m |
| Lower Level | Bathroom | 3.13 m | 2.43 m | 3.13 m x 2.43 m |
| Lower Level | Laundry Room | 4.02 m | 2.52 m | 4.02 m x 2.52 m |
| Main Level | Foyer | 2.4 m | 1.61 m | 2.4 m x 1.61 m |
| Main Level | Living Room | 5.18 m | 5.09 m | 5.18 m x 5.09 m |
| Main Level | Kitchen | 6.04 m | 4.66 m | 6.04 m x 4.66 m |
| Main Level | Bedroom 2 | 3.56 m | 3.59 m | 3.56 m x 3.59 m |
| Main Level | Primary Bedroom | 4.57 m | 3.07 m | 4.57 m x 3.07 m |
| Main Level | Bathroom | 3.62 m | 2.16 m | 3.62 m x 2.16 m |
Utilities
| Cable | Available |
| Wireless | Available |
| Electricity Connected | Connected |
| Telephone | Nearby |
| Sewer | Installed |
https://www.realtor.ca/real-estate/28217024/36-juniper-crescent-strathroy-caradoc-se-se
Contact Us
Contact us for more information

Ron Tyler
Salesperson
420 York Street
London, Ontario N6B 1R1
(519) 673-3390
Contact Melanie & Shelby Pearce
Sales Representative for Royal Lepage Triland Realty, Brokerage
YOUR LONDON, ONTARIO REALTOR®

Melanie Pearce
Phone: 226-268-9880
You can rely on us to be a realtor who will advocate for you and strive to get you what you want. Reach out to us today- We're excited to hear from you!

Shelby Pearce
Phone: 519-639-0228
CALL . TEXT . EMAIL
Important Links
MELANIE PEARCE
Sales Representative for Royal Lepage Triland Realty, Brokerage
© 2023 Melanie Pearce- All rights reserved | Made with ❤️ by Jet Branding







