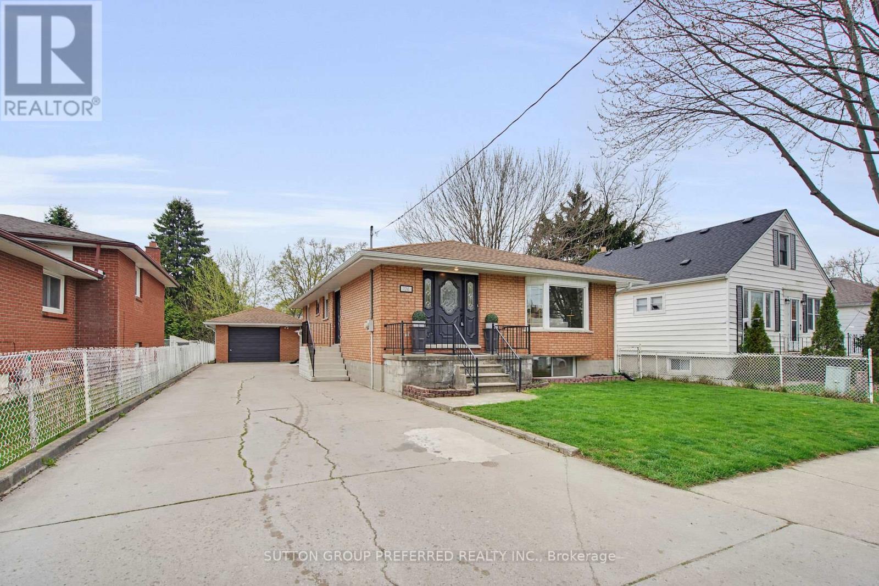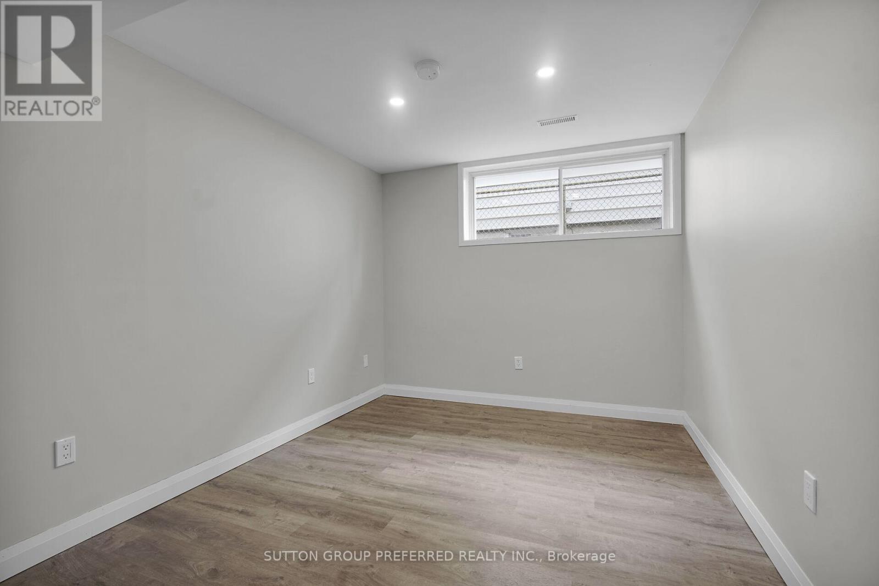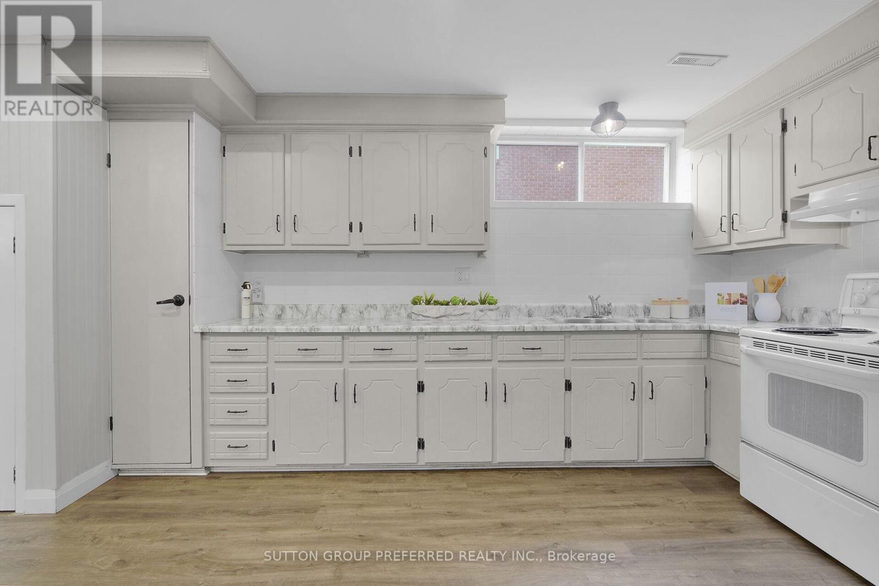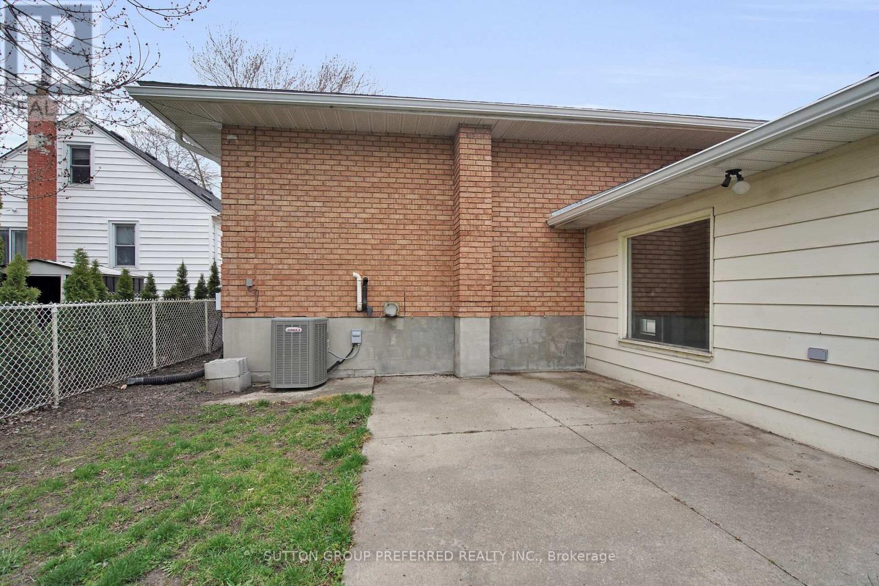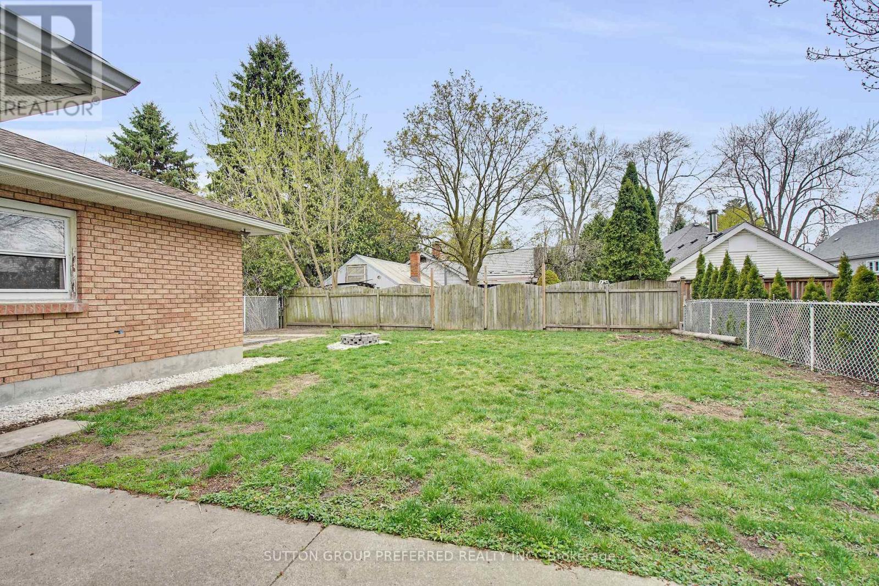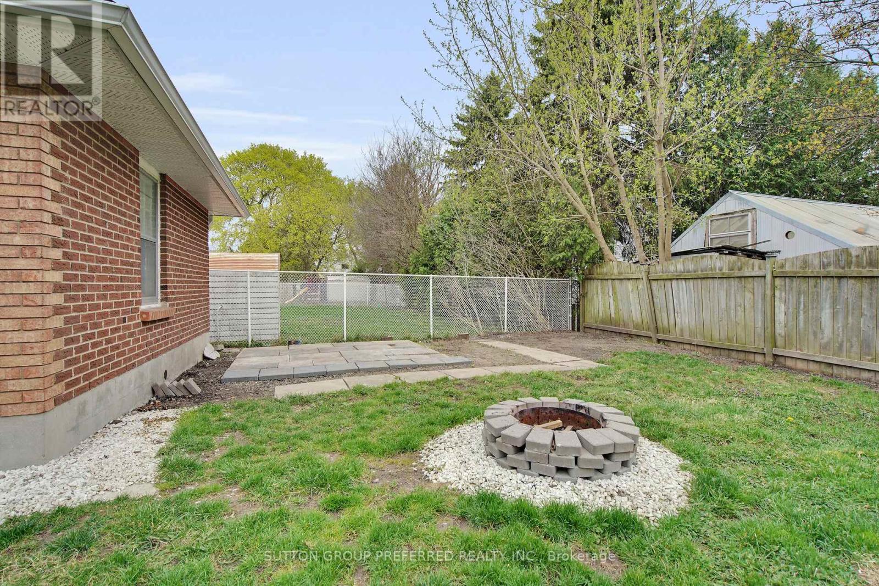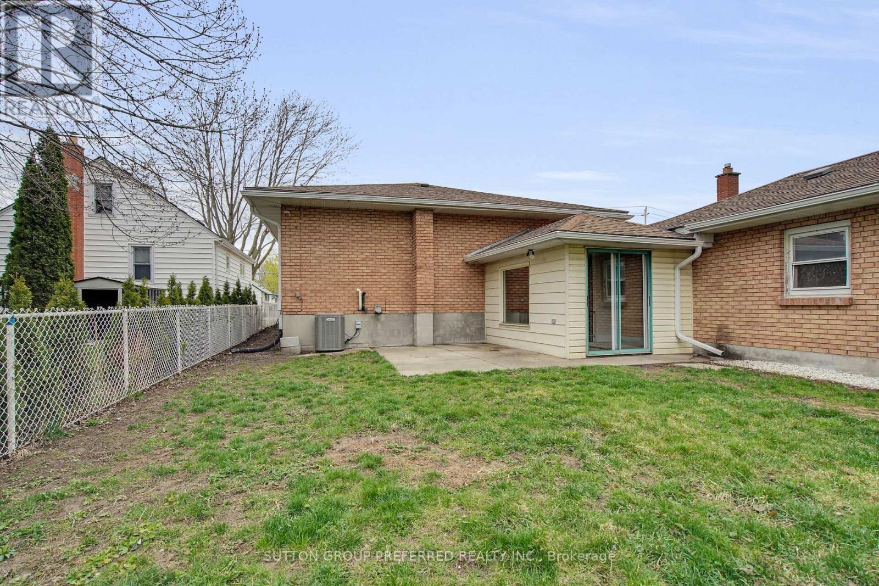124 Britannia Avenue London North, Ontario N6H 2J5
$595,000
LOCATED IN TREED RESIDENTIAL NEIGHBOURHOOD CLOSE TO CITY BUS, DOWNTOWN, UNIVERSITY, PUBLIC SCHOOL AND LOCAL MALL SHOPPING COMPLETE WITH GROCERY AND DRUG STORE. WALKING DISTANCE TO TRAILS, THAMES RIVER AND PARKS. SITUATED ON GOOD SIZED LOT WITH PRIVATE DRIVE FOR UP TO 6 CARS PLUS A DETATCHED BRICK GARAGE! ORIGINAL OWNER CUSTOM BUILT FOR THEIR OWN EXTENDED FAMILY WITH 2 UNITS. THIS RAISED BUNGALOW HAS BEEN RECENTLY PAINTED, NWR LAMINATE FLOORS, 2 NWR BATHROOMS, POTLIGHTS, SOME NWR STAINLESS APPLIANCES, EAVES AND MORE! MAIN WATER LINE TO HOUSE HAVE ALSO BEEN REPLACED! 3 SEPERATE ENTRANCES ALLOWING FOR 2 SELF CONTAINED UNITS IF DESIRED. ENCLOSED REAR ENTRANCE TO BASEMENT. AMAZING SPACE GIVES YOU EAT IN KITCHENS, DINING AREAS, LARGE LIVING ROOMS AND GREAT SIZED BEDROOMS! LAUNDRY IN LOWER LEVEL CAN BE PRIVATLEY SHARED BY BOTH UPPER AND LOWER IF 2 UNITS ARE DESIRED. LARGE FURNACE AND STORAGE ROOM TOO. SIDE ENTRANCE TO DRIVEWAY OFF KITCHEN AND BACK ENTRANCE TO LOWER LEVEL. BRICK DETATCHED GARAGE. LARGE LOT. ABSOLUTELY MOVE IN CONDITION, JUST UNPACK AND RELAX. PRICED TO SELL! (id:53488)
Property Details
| MLS® Number | X12106545 |
| Property Type | Single Family |
| Community Name | North N |
| Amenities Near By | Park, Public Transit, Schools |
| Features | Flat Site, Conservation/green Belt, Carpet Free |
| Parking Space Total | 7 |
Building
| Bathroom Total | 2 |
| Bedrooms Above Ground | 5 |
| Bedrooms Total | 5 |
| Age | 31 To 50 Years |
| Appliances | Water Heater, Water Meter, Dishwasher, Dryer, Two Stoves, Washer, Two Refrigerators |
| Architectural Style | Raised Bungalow |
| Basement Development | Finished |
| Basement Features | Walk Out, Walk-up |
| Basement Type | N/a (finished) |
| Construction Style Attachment | Detached |
| Cooling Type | Central Air Conditioning |
| Exterior Finish | Brick |
| Flooring Type | Laminate |
| Foundation Type | Poured Concrete |
| Heating Fuel | Natural Gas |
| Heating Type | Forced Air |
| Stories Total | 1 |
| Size Interior | 1,100 - 1,500 Ft2 |
| Type | House |
| Utility Water | Municipal Water |
Parking
| Detached Garage | |
| Garage |
Land
| Acreage | No |
| Land Amenities | Park, Public Transit, Schools |
| Sewer | Sanitary Sewer |
| Size Depth | 125 Ft |
| Size Frontage | 50 Ft |
| Size Irregular | 50 X 125 Ft |
| Size Total Text | 50 X 125 Ft |
| Surface Water | River/stream |
| Zoning Description | R2-2 |
Rooms
| Level | Type | Length | Width | Dimensions |
|---|---|---|---|---|
| Lower Level | Kitchen | 3.89 m | 4.32 m | 3.89 m x 4.32 m |
| Lower Level | Laundry Room | 3.89 m | 3.26 m | 3.89 m x 3.26 m |
| Lower Level | Utility Room | 3.89 m | 3.71 m | 3.89 m x 3.71 m |
| Lower Level | Bathroom | 2.64 m | 2.4 m | 2.64 m x 2.4 m |
| Lower Level | Living Room | 6.89 m | 4.38 m | 6.89 m x 4.38 m |
| Lower Level | Bedroom | 3.89 m | 4.28 m | 3.89 m x 4.28 m |
| Lower Level | Bedroom 2 | 3.89 m | 2.94 m | 3.89 m x 2.94 m |
| Main Level | Living Room | 4.46 m | 5.17 m | 4.46 m x 5.17 m |
| Main Level | Dining Room | 3.44 m | 2.14 m | 3.44 m x 2.14 m |
| Main Level | Kitchen | 4.42 m | 4.26 m | 4.42 m x 4.26 m |
| Main Level | Bedroom | 3.44 m | 3.44 m | 3.44 m x 3.44 m |
| Main Level | Bedroom 2 | 3.44 m | 3.76 m | 3.44 m x 3.76 m |
| Main Level | Bedroom 3 | 4.42 m | 3.48 m | 4.42 m x 3.48 m |
| Main Level | Bathroom | 3.47 m | 1.56 m | 3.47 m x 1.56 m |
Utilities
| Cable | Available |
| Sewer | Installed |
https://www.realtor.ca/real-estate/28221031/124-britannia-avenue-london-north-north-n-north-n
Contact Us
Contact us for more information

Joyce Byrne
Broker
www.homesforsaleinlondon.com/
www.facebook.com/joyce.byrne.75
www.linkedin.com/in/joyce-byrne-58aaa112/?msgControlName=view_message_button&msgConversation
(519) 438-2222
Contact Melanie & Shelby Pearce
Sales Representative for Royal Lepage Triland Realty, Brokerage
YOUR LONDON, ONTARIO REALTOR®

Melanie Pearce
Phone: 226-268-9880
You can rely on us to be a realtor who will advocate for you and strive to get you what you want. Reach out to us today- We're excited to hear from you!

Shelby Pearce
Phone: 519-639-0228
CALL . TEXT . EMAIL
Important Links
MELANIE PEARCE
Sales Representative for Royal Lepage Triland Realty, Brokerage
© 2023 Melanie Pearce- All rights reserved | Made with ❤️ by Jet Branding
