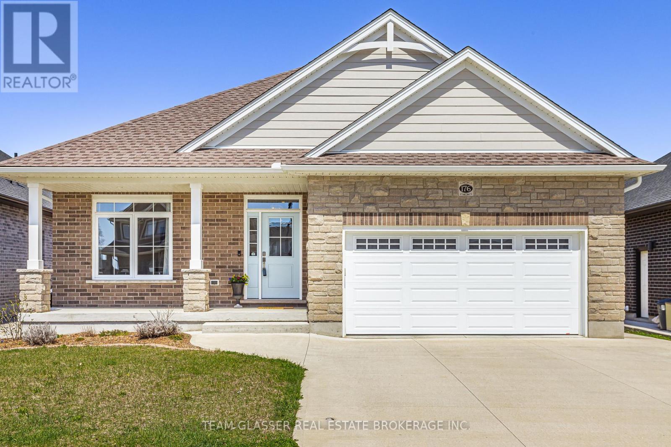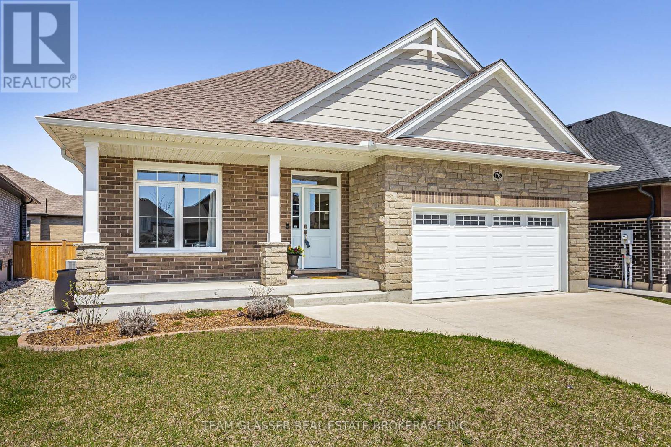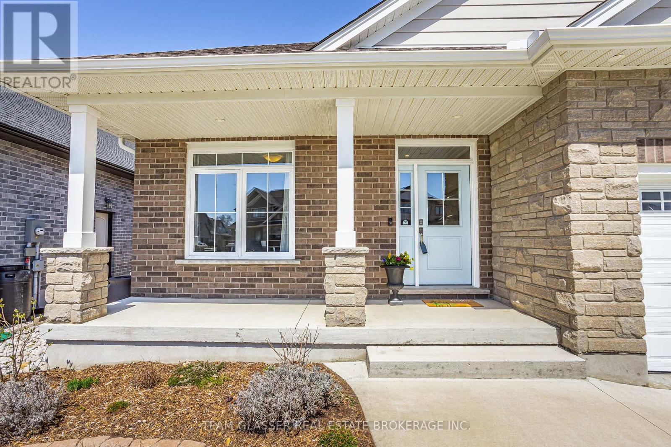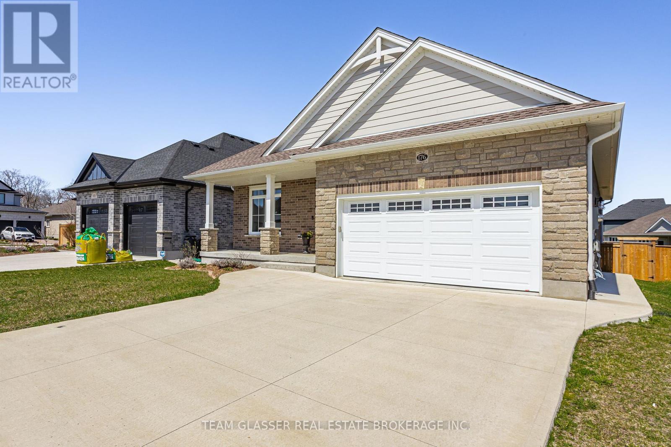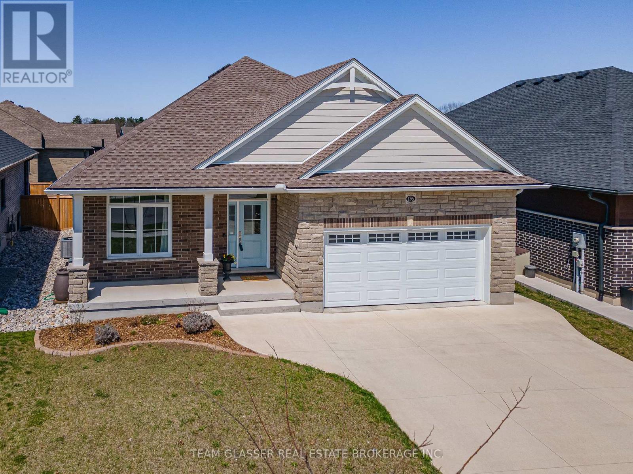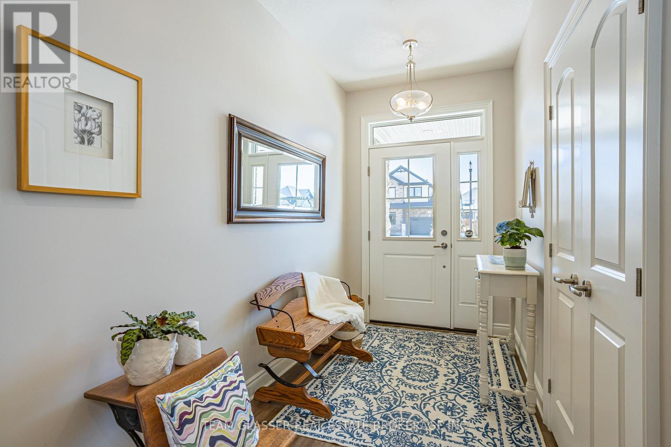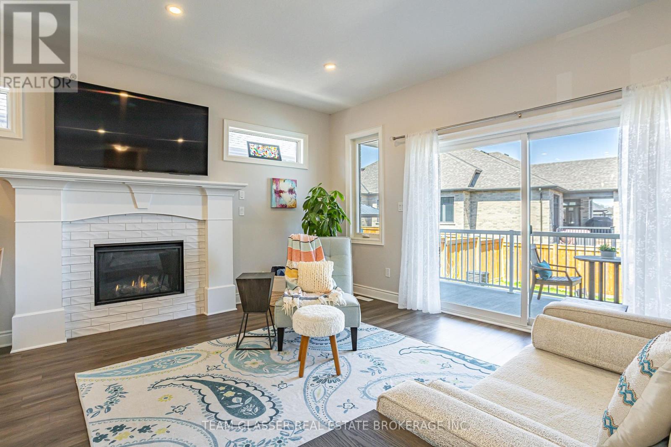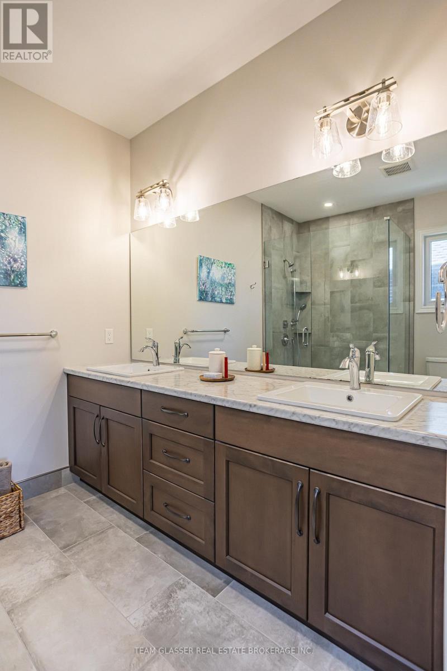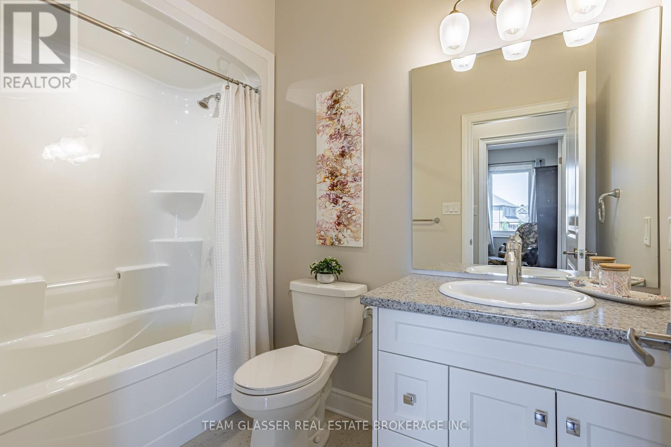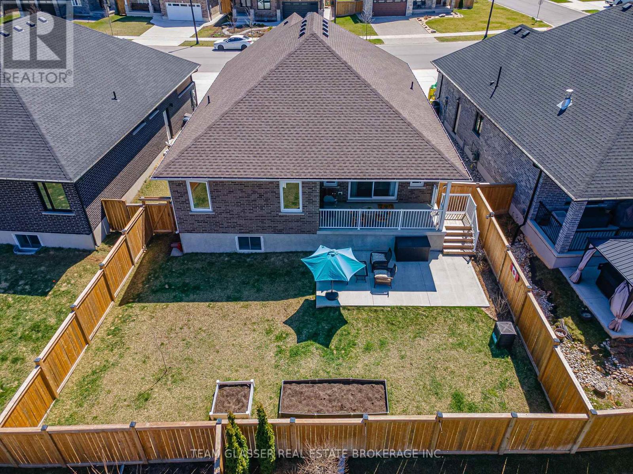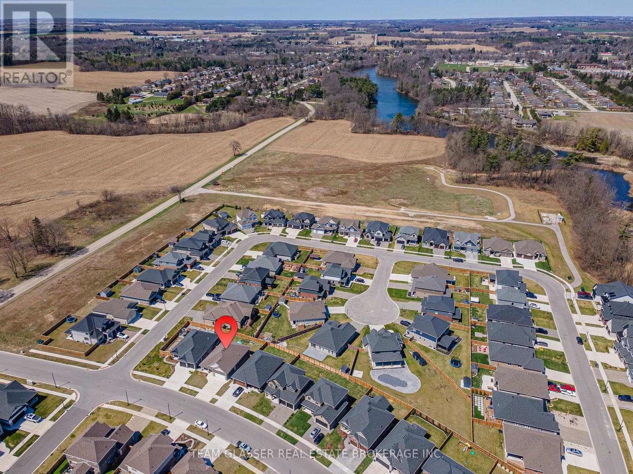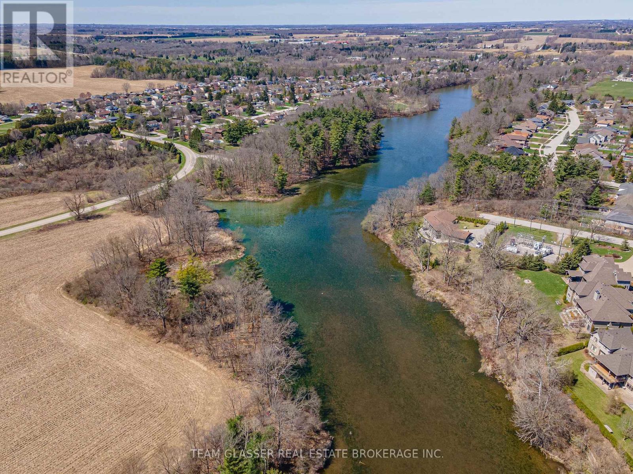176 Boardwalk Way Thames Centre, Ontario N0L 1G2
$889,900
Nestled into The Boardwalk at Millpond --- a quiet neighbourhood in the sought-after community of Dorchester, this immaculately maintained bungalow blends upscale finishes with the ease of one-floor living. It's perfectly suited for retirees, families, or anyone looking to escape the city without compromise. With quick access to Highway 401 and just minutes from London, this home offers the rare balance of small-town charm and urban convenience. Step inside to over 2,500 sq. ft. of thoughtfully designed living space, flooded with natural light and finished to impress. The open-concept main floor encourages connection with a bright living room anchored by a striking natural gas fireplace and oversized sliding doors leading to the backyard. The custom kitchen is a true centrepiece, featuring quartz countertops, a stylish subway tile backsplash, high-end stainless steel appliances, and a spacious island perfect for casual mornings or entertaining guests. The main-floor primary retreat is a true sanctuary, with tray ceilings, a walk-in closet, and a spa-like ensuite complete with a double vanity and custom glass shower. A second main-floor bedroom and a full bath provide flexibility for guests or a home office, while main-floor laundry adds everyday convenience. Downstairs, the fully finished basement expands your lifestyle options, offering a warm and welcoming rec room with plush carpet underfoot, two well-appointed bedrooms, and a full bath. Whether its multigenerational living or simply room to grow, this space delivers. Outside, enjoy peaceful mornings or relaxing evenings under the covered back porch, or al fresco dining on your lower concrete patio. All this, just a short walk from Mill Pond's scenic trails and the amenities of a vibrant, growing community. This is more than a house --- it's your next chapter made easy. Don't miss your opportunity to live where comfort meets convenience. (id:53488)
Property Details
| MLS® Number | X12107513 |
| Property Type | Single Family |
| Community Name | Rural Thames Centre |
| Easement | Sub Division Covenants |
| Equipment Type | Water Heater |
| Features | Ravine, Dry, Sump Pump |
| Parking Space Total | 4 |
| Rental Equipment Type | Water Heater |
| Structure | Patio(s), Porch |
Building
| Bathroom Total | 3 |
| Bedrooms Above Ground | 2 |
| Bedrooms Below Ground | 2 |
| Bedrooms Total | 4 |
| Age | 0 To 5 Years |
| Amenities | Fireplace(s) |
| Appliances | Water Softener, Dishwasher, Dryer, Stove, Washer, Refrigerator |
| Architectural Style | Bungalow |
| Basement Development | Finished |
| Basement Type | Full (finished) |
| Construction Style Attachment | Detached |
| Cooling Type | Central Air Conditioning |
| Exterior Finish | Brick, Stone |
| Fireplace Present | Yes |
| Fireplace Total | 1 |
| Foundation Type | Poured Concrete |
| Heating Fuel | Natural Gas |
| Heating Type | Forced Air |
| Stories Total | 1 |
| Size Interior | 1,500 - 2,000 Ft2 |
| Type | House |
| Utility Water | Municipal Water |
Parking
| Attached Garage | |
| Garage |
Land
| Acreage | No |
| Fence Type | Fenced Yard |
| Landscape Features | Landscaped |
| Sewer | Sanitary Sewer |
| Size Depth | 108 Ft ,3 In |
| Size Frontage | 50 Ft |
| Size Irregular | 50 X 108.3 Ft |
| Size Total Text | 50 X 108.3 Ft|under 1/2 Acre |
| Surface Water | Lake/pond |
| Zoning Description | R1-17 |
Rooms
| Level | Type | Length | Width | Dimensions |
|---|---|---|---|---|
| Basement | Bedroom 2 | 3.63 m | 4.04 m | 3.63 m x 4.04 m |
| Basement | Bedroom 3 | 3.32 m | 4.04 m | 3.32 m x 4.04 m |
| Basement | Bathroom | 1.6 m | 2.82 m | 1.6 m x 2.82 m |
| Basement | Recreational, Games Room | 7.61 m | 7.18 m | 7.61 m x 7.18 m |
| Basement | Other | 1.8 m | 5.97 m | 1.8 m x 5.97 m |
| Basement | Utility Room | 3.32 m | 5.25 m | 3.32 m x 5.25 m |
| Main Level | Bedroom | 3.94 m | 3.73 m | 3.94 m x 3.73 m |
| Main Level | Kitchen | 3.01 m | 5.65 m | 3.01 m x 5.65 m |
| Main Level | Dining Room | 1.86 m | 5.66 m | 1.86 m x 5.66 m |
| Main Level | Living Room | 3.65 m | 5.66 m | 3.65 m x 5.66 m |
| Main Level | Foyer | 4.83 m | 1.79 m | 4.83 m x 1.79 m |
| Main Level | Mud Room | 2.05 m | 3.37 m | 2.05 m x 3.37 m |
| Main Level | Bathroom | 1.61 m | 2.72 m | 1.61 m x 2.72 m |
| Main Level | Bathroom | 2.4 m | 3 m | 2.4 m x 3 m |
| Main Level | Laundry Room | 1.75 m | 2.38 m | 1.75 m x 2.38 m |
| Main Level | Primary Bedroom | 3.95 m | 5.9 m | 3.95 m x 5.9 m |
https://www.realtor.ca/real-estate/28223080/176-boardwalk-way-thames-centre-rural-thames-centre
Contact Us
Contact us for more information

Dustin Mercier
Salesperson
(519) 670-0385
Contact Melanie & Shelby Pearce
Sales Representative for Royal Lepage Triland Realty, Brokerage
YOUR LONDON, ONTARIO REALTOR®

Melanie Pearce
Phone: 226-268-9880
You can rely on us to be a realtor who will advocate for you and strive to get you what you want. Reach out to us today- We're excited to hear from you!

Shelby Pearce
Phone: 519-639-0228
CALL . TEXT . EMAIL
Important Links
MELANIE PEARCE
Sales Representative for Royal Lepage Triland Realty, Brokerage
© 2023 Melanie Pearce- All rights reserved | Made with ❤️ by Jet Branding
