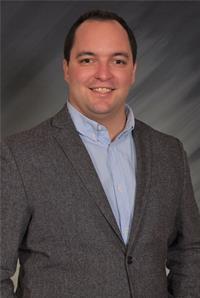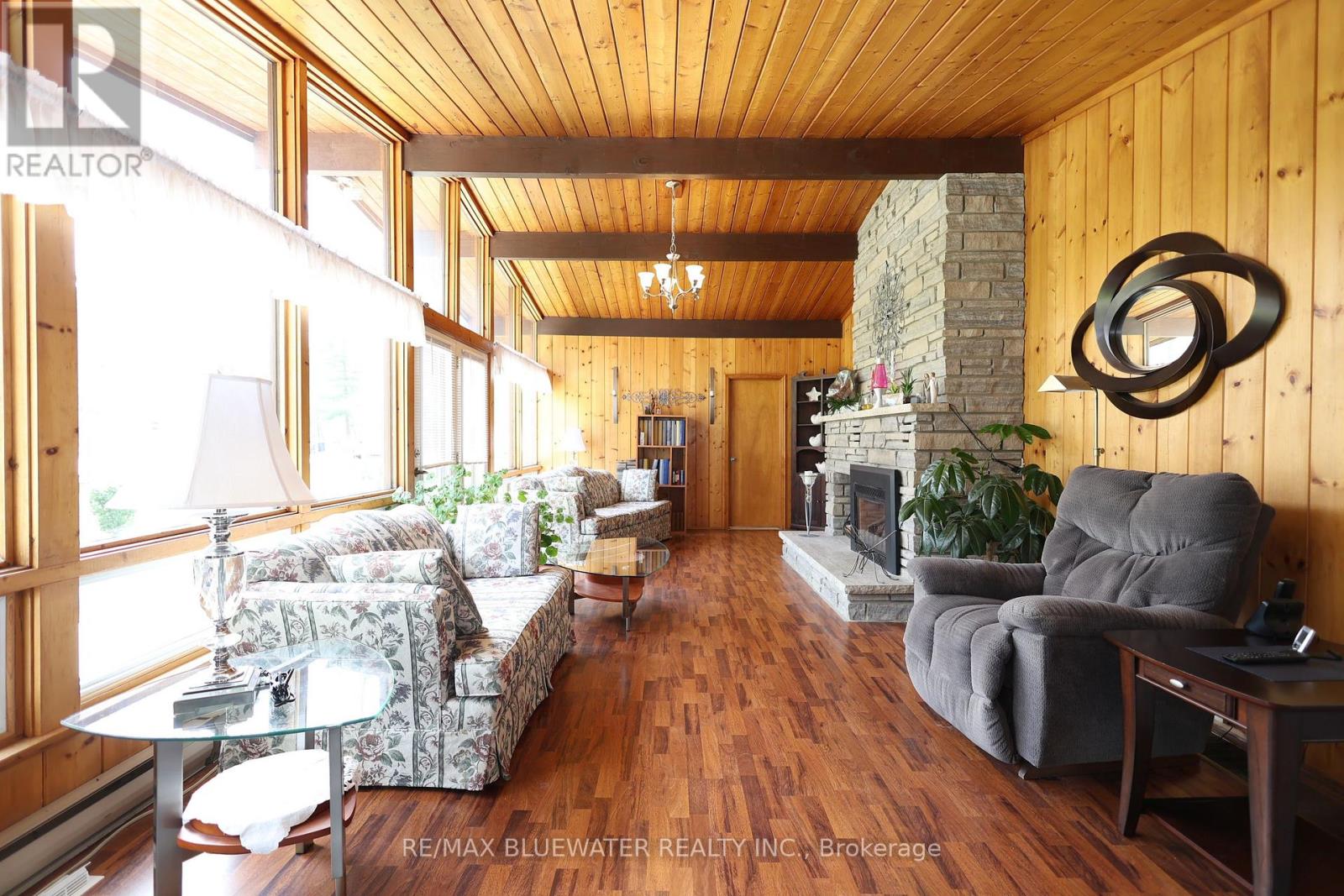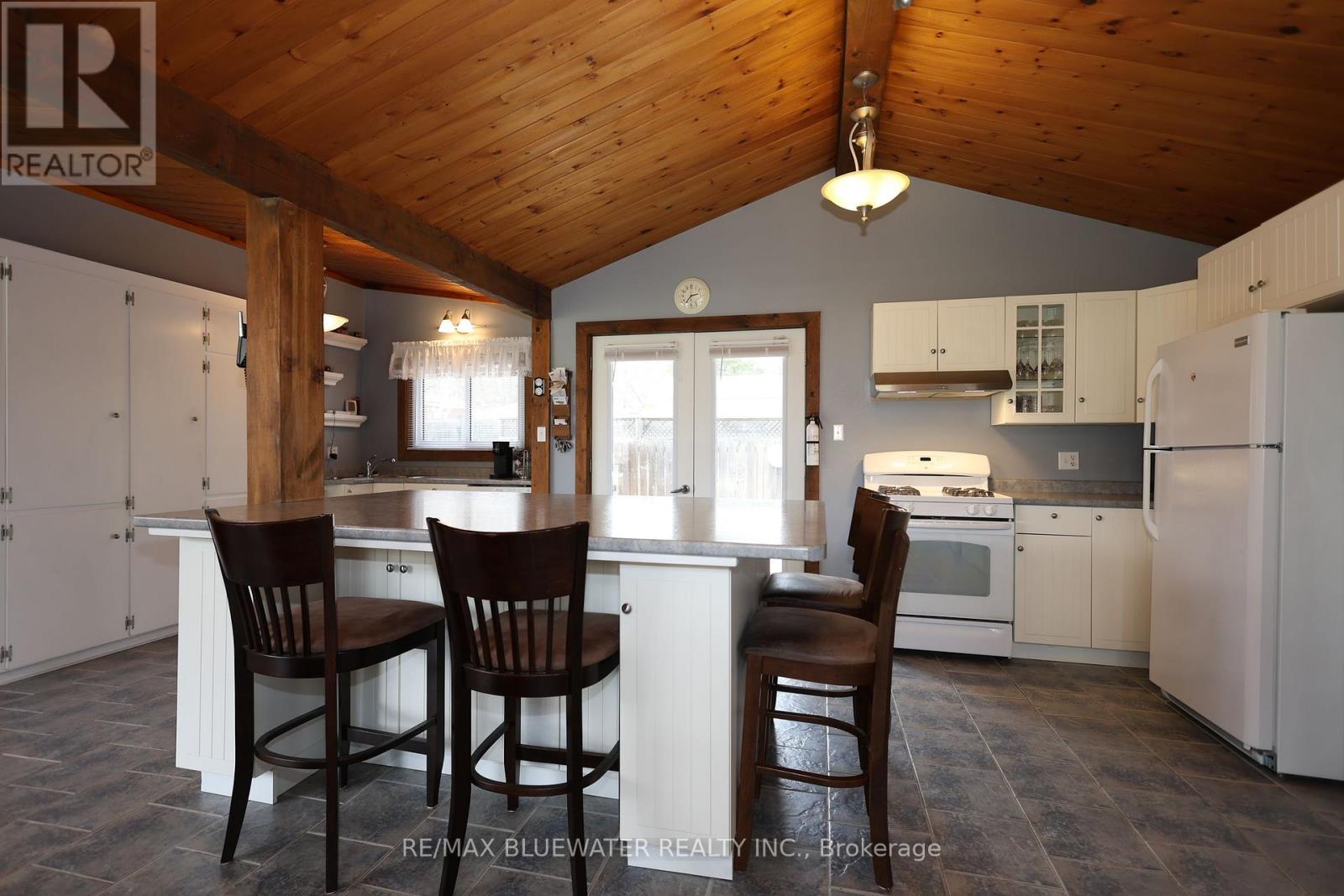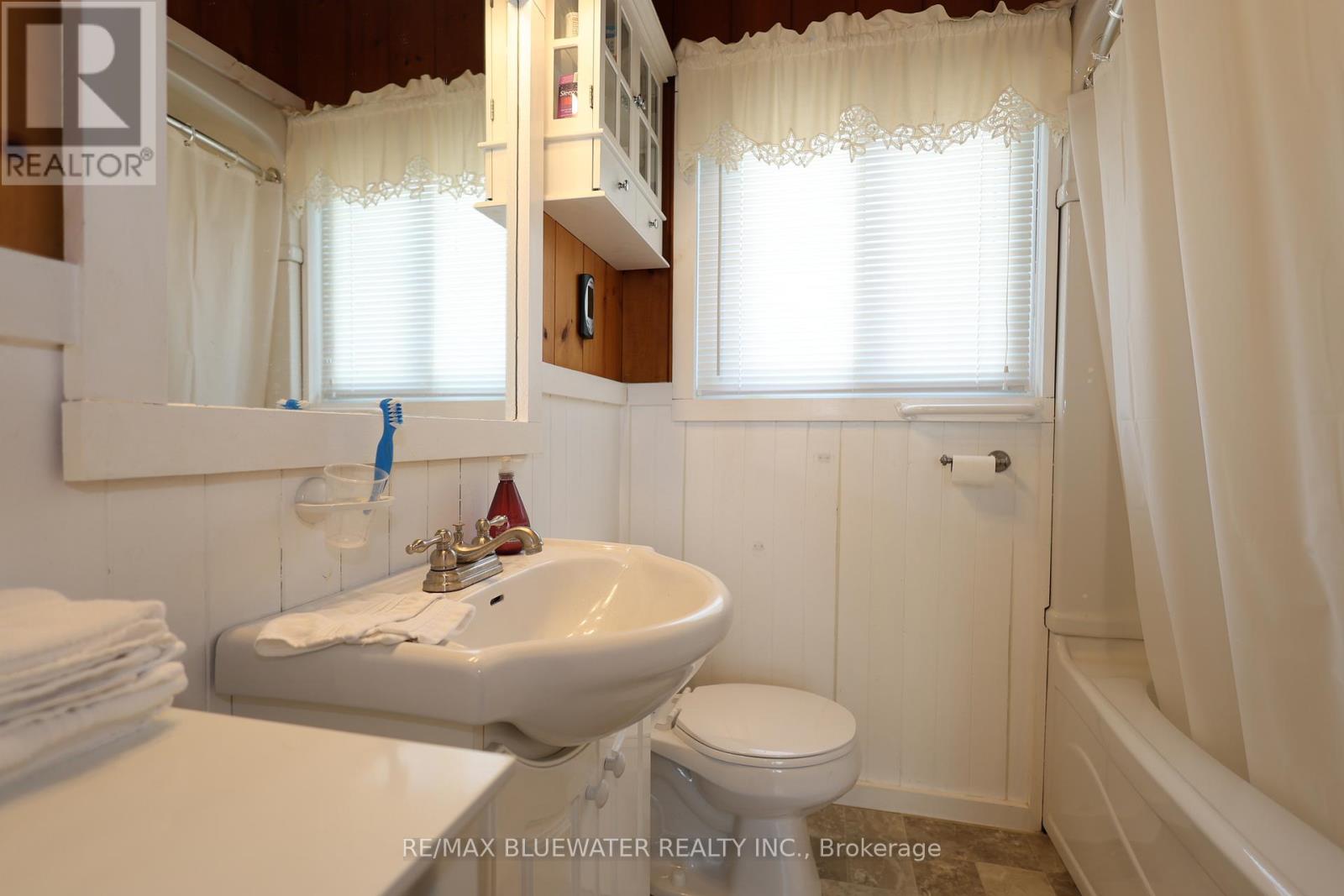10112 Edmonds Boulevard Lambton Shores, Ontario N0M 1T0
$644,900
GREAT VALUE IN GRAND BEND JUST STEPS FROM PATH TO LAKE HURON AND BIKE/WALK TRAIL TO PINERY PARK OR DOWNTOWN. Welcome to 10112 Edmonds Boulevard in Grand Bend where you get the best of all worlds. First off is a home that has been meticulously cared for over the years that includes a GENERAC GENERATOR installed October 2024. Secondly is a property that offers lots of space to enjoy privacy in the fenced backyard or a firepit to gather around with friends and family. Thirdly is a location that has a nature trail leading directly to the sandy shores of Lake Huron and a paved bike/walk path that can take you to the Pinery Provincial Park or to Downtown Grand Bend. Exterior offers great curb appeal with nicely landscaped property and new concrete driveway/front deck that lead you right to the front door. Entering the home you are greeted by an abundance of natural light and REAL WOOD shiplap cathedral/vaulted ceilings throughout. Open concept design with a spacious kitchen/dining area allowing for large eat-up island. Garden doors to the private back deck so you can easily get at the food on the BBQ! Kitchen offers lots of cabinetry plus a pantry closet that has a bar area with sink for entertaining. Living room with wall of windows and garden doors to front deck. The gas fireplace with floor to ceiling stone surround is a focal point. Home offers three bedrooms and 1.5 bathrooms. Efficient year round use with gas furnace, central air and on demand gas hot water heater. Attached double car garage that comes fully stocked on closing that includes riding lawnmower, snowblower, rakes, tools and much more! Don't miss this great opportunity to get into the Grand Bend market for mid 600's on a spacious lot that is a walk from all the amenities including the sandy shores of Lake Huron! (id:53488)
Property Details
| MLS® Number | X12107340 |
| Property Type | Single Family |
| Community Name | Grand Bend |
| Amenities Near By | Beach, Marina |
| Equipment Type | None |
| Features | Wooded Area, Sump Pump |
| Parking Space Total | 8 |
| Rental Equipment Type | None |
| Structure | Shed |
Building
| Bathroom Total | 2 |
| Bedrooms Above Ground | 3 |
| Bedrooms Total | 3 |
| Amenities | Fireplace(s), Separate Heating Controls |
| Appliances | Garage Door Opener Remote(s), Water Heater - Tankless, Water Heater, Dishwasher, Dryer, Microwave, Stove, Washer, Refrigerator |
| Architectural Style | Bungalow |
| Basement Type | Crawl Space |
| Construction Style Attachment | Detached |
| Cooling Type | Central Air Conditioning |
| Exterior Finish | Wood |
| Fireplace Present | Yes |
| Fireplace Total | 1 |
| Foundation Type | Block |
| Half Bath Total | 1 |
| Heating Fuel | Natural Gas |
| Heating Type | Forced Air |
| Stories Total | 1 |
| Size Interior | 1,100 - 1,500 Ft2 |
| Type | House |
| Utility Power | Generator |
| Utility Water | Municipal Water |
Parking
| Attached Garage | |
| Garage |
Land
| Acreage | No |
| Land Amenities | Beach, Marina |
| Sewer | Septic System |
| Size Depth | 116 Ft |
| Size Frontage | 171 Ft |
| Size Irregular | 171 X 116 Ft |
| Size Total Text | 171 X 116 Ft |
| Surface Water | River/stream |
| Zoning Description | R6 |
Rooms
| Level | Type | Length | Width | Dimensions |
|---|---|---|---|---|
| Main Level | Kitchen | 3.9 m | 5.4 m | 3.9 m x 5.4 m |
| Main Level | Dining Room | 3.4 m | 5.4 m | 3.4 m x 5.4 m |
| Main Level | Living Room | 7 m | 3.9 m | 7 m x 3.9 m |
| Main Level | Bedroom | 2.2 m | 3.2 m | 2.2 m x 3.2 m |
| Main Level | Bedroom | 2.4 m | 2.4 m x Measurements not available | |
| Main Level | Bathroom | 1.2 m | 0.8 m | 1.2 m x 0.8 m |
| Main Level | Primary Bedroom | 4.3 m | 2.8 m | 4.3 m x 2.8 m |
| Main Level | Bathroom | 1.9 m | 1.8 m | 1.9 m x 1.8 m |
| Main Level | Laundry Room | 1 m | 2.2 m | 1 m x 2.2 m |
Contact Us
Contact us for more information

Garrett Pedlar
Salesperson
www.grandbendrealestate.com/
www.facebook.com/thepedlarteam
46 Ontario St. S.
Grand Bend, Ontario N0M 1T0
(519) 238-5700
www.grandbendrealestate.com/

Mark Pedlar
Broker
46 Ontario St. S.
Grand Bend, Ontario N0M 1T0
(519) 238-5700
www.grandbendrealestate.com/

Doug Pedlar
Broker of Record
46 Ontario St. S.
Grand Bend, Ontario N0M 1T0
(519) 238-5700
www.grandbendrealestate.com/
Contact Melanie & Shelby Pearce
Sales Representative for Royal Lepage Triland Realty, Brokerage
YOUR LONDON, ONTARIO REALTOR®

Melanie Pearce
Phone: 226-268-9880
You can rely on us to be a realtor who will advocate for you and strive to get you what you want. Reach out to us today- We're excited to hear from you!

Shelby Pearce
Phone: 519-639-0228
CALL . TEXT . EMAIL
Important Links
MELANIE PEARCE
Sales Representative for Royal Lepage Triland Realty, Brokerage
© 2023 Melanie Pearce- All rights reserved | Made with ❤️ by Jet Branding













































