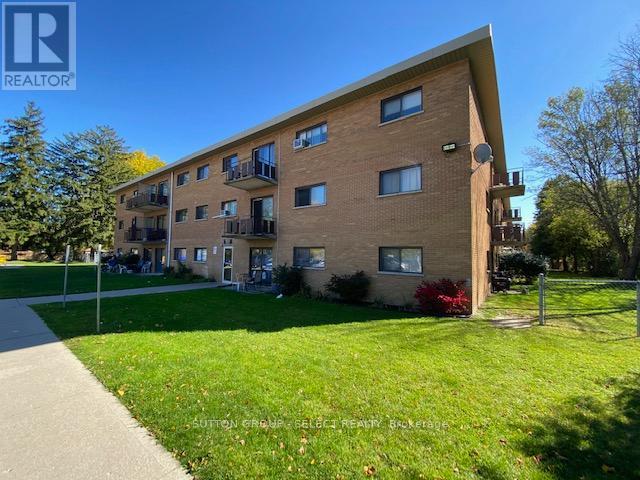211 - 1825 Whitney Street London, Ontario N5W 2W3
$259,900Maintenance, Heat, Electricity, Water, Parking, Insurance, Common Area Maintenance
$508.80 Monthly
Maintenance, Heat, Electricity, Water, Parking, Insurance, Common Area Maintenance
$508.80 Monthly2 bedroom end unit on the 2nd floor, overlooking the grass area- nice view. Renovated with new kitchen, bathroom, lighting, flooring, trim and appliances. Condo fee is $508/mth which includes all utilities (heat, hydro, & cold water) and 1 parking space. Walking distance to schools, groceries, mall and more. Property tax is $802/yr. (id:53488)
Property Details
| MLS® Number | X12108895 |
| Property Type | Single Family |
| Community Name | East H |
| Community Features | Pet Restrictions |
| Features | Balcony, Laundry- Coin Operated |
| Parking Space Total | 1 |
Building
| Bathroom Total | 1 |
| Bedrooms Above Ground | 2 |
| Bedrooms Total | 2 |
| Age | 31 To 50 Years |
| Amenities | Visitor Parking |
| Appliances | Stove, Refrigerator |
| Exterior Finish | Brick |
| Heating Fuel | Natural Gas |
| Heating Type | Baseboard Heaters |
| Size Interior | 600 - 699 Ft2 |
| Type | Apartment |
Parking
| No Garage |
Land
| Acreage | No |
Rooms
| Level | Type | Length | Width | Dimensions |
|---|---|---|---|---|
| Flat | Kitchen | 2.13 m | 2.13 m | 2.13 m x 2.13 m |
| Flat | Bedroom | 3.35 m | 3.05 m | 3.35 m x 3.05 m |
| Flat | Bedroom | 2.74 m | 3.05 m | 2.74 m x 3.05 m |
| Flat | Living Room | 5.49 m | 3.35 m | 5.49 m x 3.35 m |
| Flat | Dining Room | 2.13 m | 3 m | 2.13 m x 3 m |
https://www.realtor.ca/real-estate/28226065/211-1825-whitney-street-london-east-h
Contact Us
Contact us for more information
Scott Vannoord
Salesperson
www.condos365.com/
(519) 433-4331
Contact Melanie & Shelby Pearce
Sales Representative for Royal Lepage Triland Realty, Brokerage
YOUR LONDON, ONTARIO REALTOR®

Melanie Pearce
Phone: 226-268-9880
You can rely on us to be a realtor who will advocate for you and strive to get you what you want. Reach out to us today- We're excited to hear from you!

Shelby Pearce
Phone: 519-639-0228
CALL . TEXT . EMAIL
Important Links
MELANIE PEARCE
Sales Representative for Royal Lepage Triland Realty, Brokerage
© 2023 Melanie Pearce- All rights reserved | Made with ❤️ by Jet Branding















