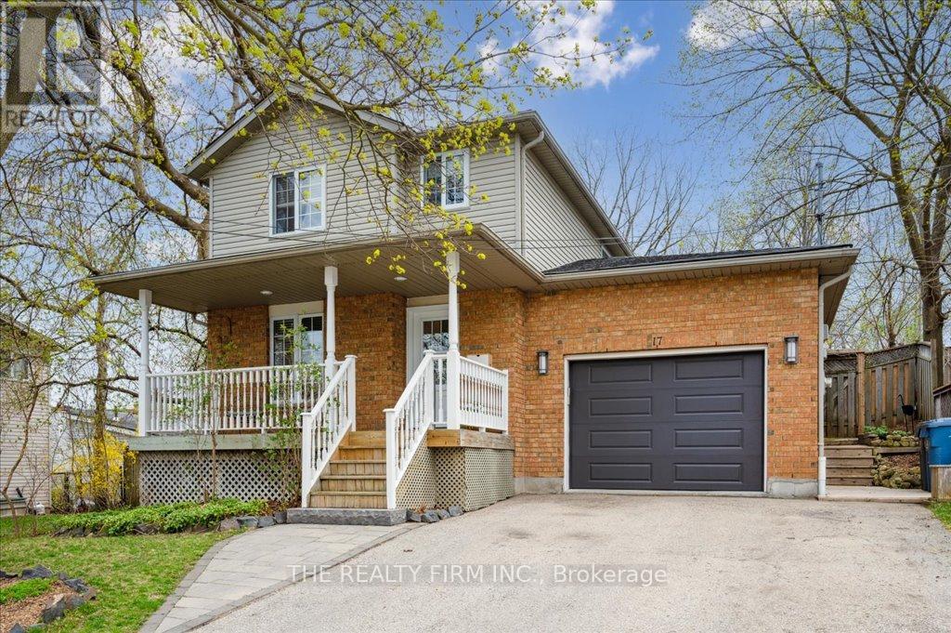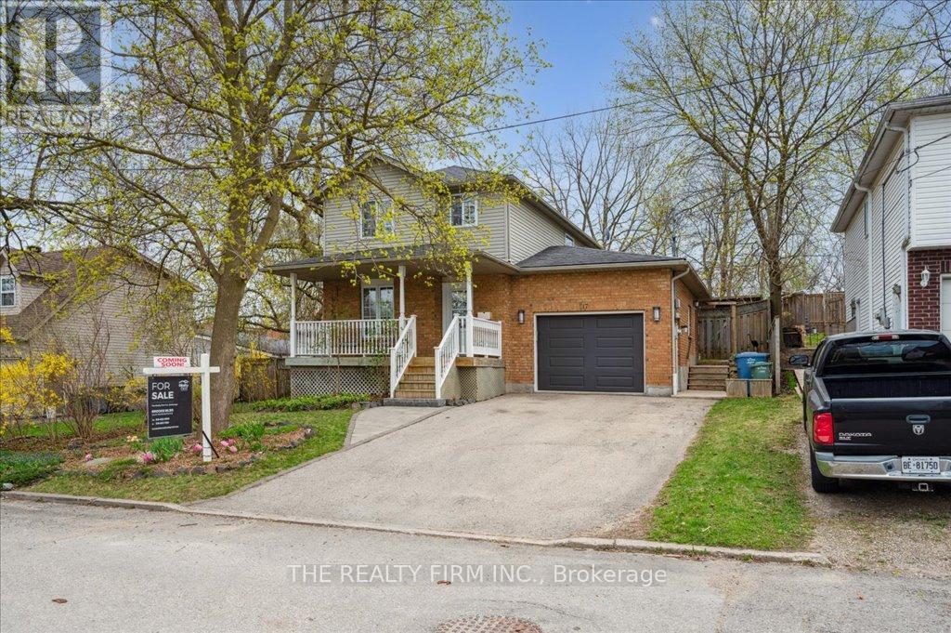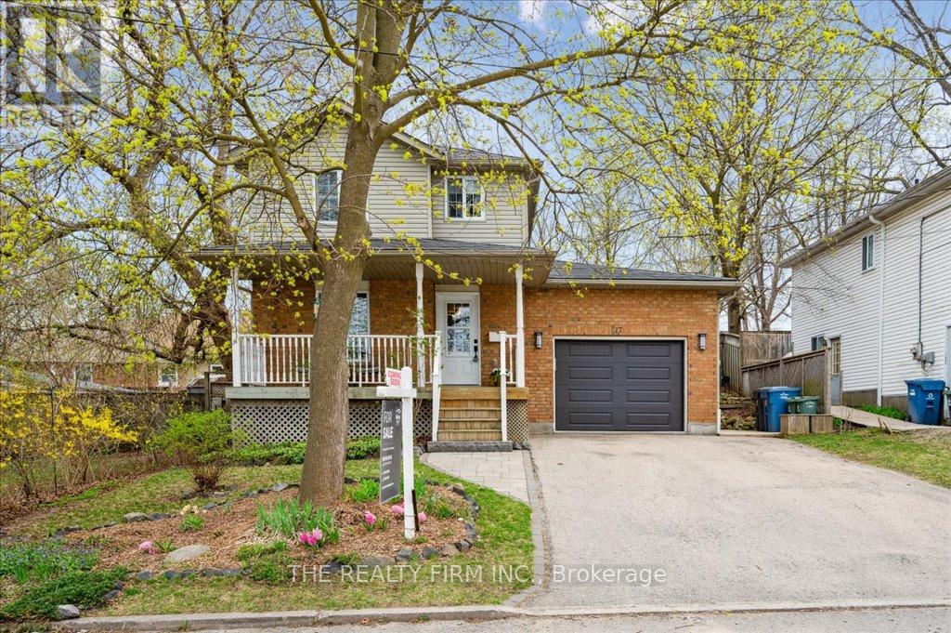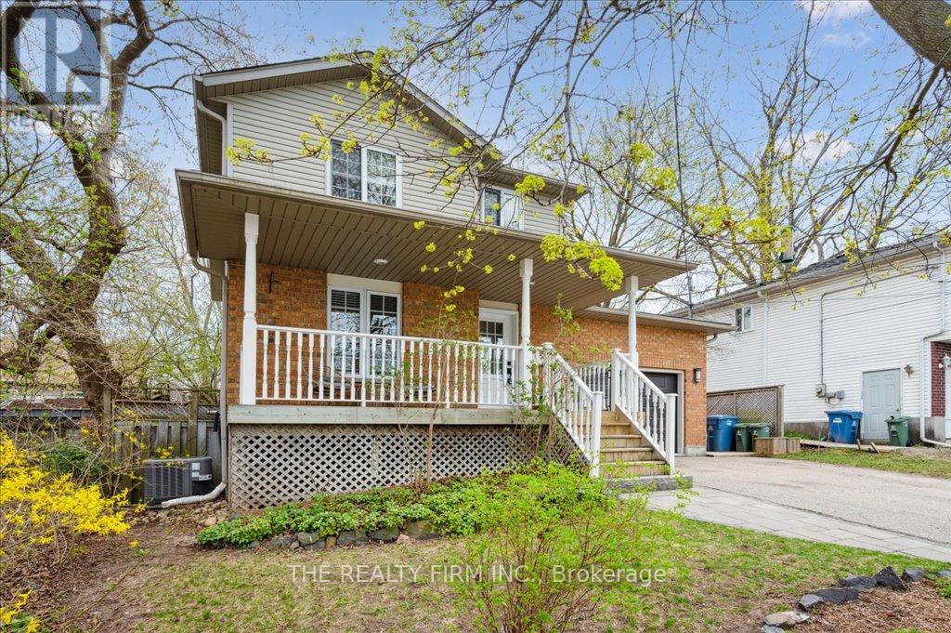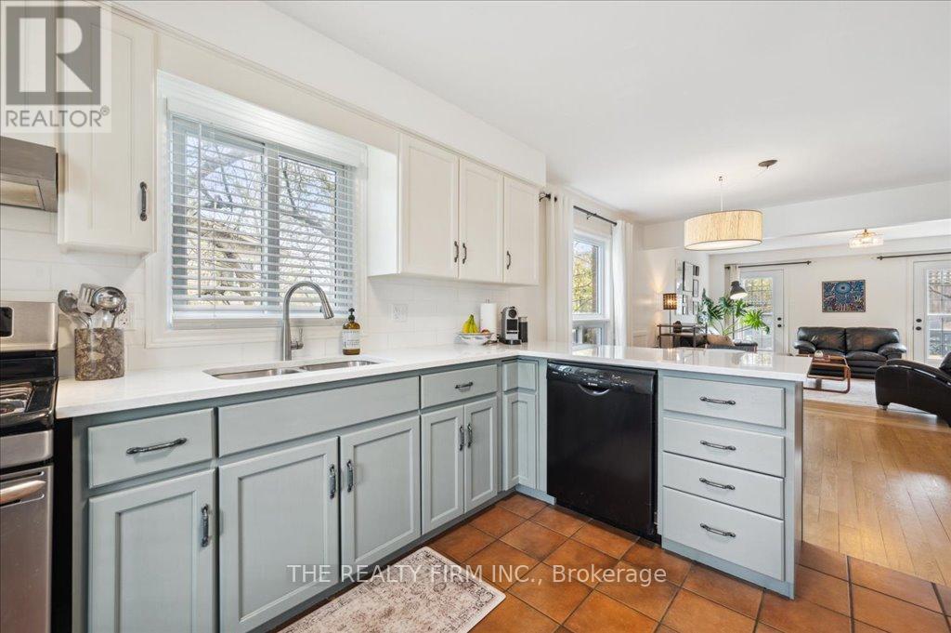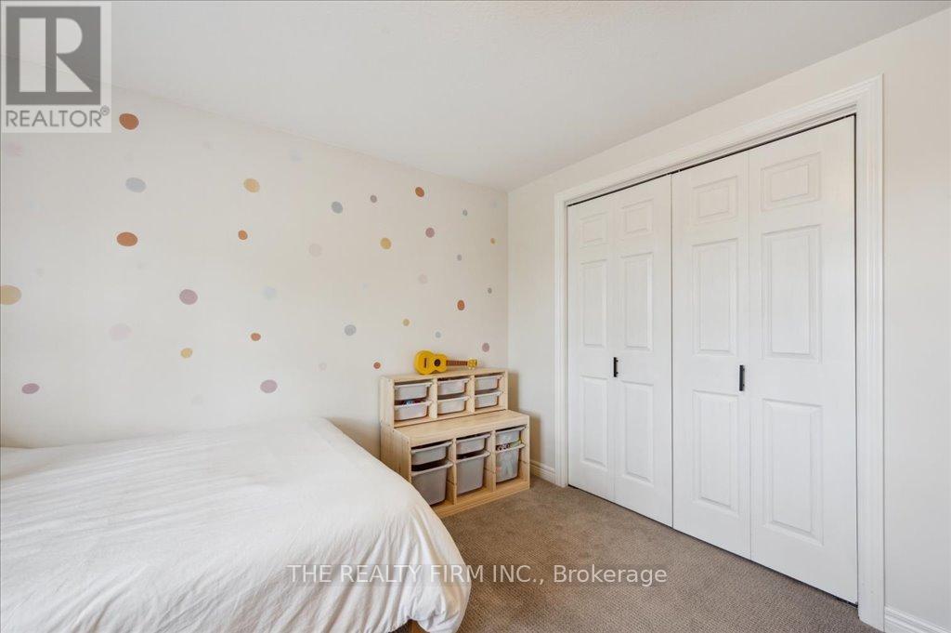17 Cassino Avenue Guelph, Ontario N1E 7E3
$819,900
Welcome to this turn-key 3+1 bedroom, 3 bath family home in the sought after St Georges Park neighbourhood. The home offers 1,438 sq ft of bright, comfortable living space plus a fantastic bonus: a legal, registered 1-bedroom basement apartment with a separate entrance! Whether you're looking for extra income to help with the mortgage or a private space for extended family, this home gives you incredible flexibility. Located in a friendly, established neighborhood, you're just a short walk to St. Georges Park, tennis courts, shopping, great schools, and bus stops - everything a growing family needs is right at your doorstep. The home is full of charm, starting with the covered front porch, a cozy spot to enjoy your morning coffee or unwind with friends. Inside, the open-concept main floor features a bright kitchen, a large dining area perfect for family dinners, and a spacious living room made for gathering. Walk out from the living room to a private 16' x 17' deck - a peaceful retreat ideal for entertaining. The fully fenced backyard has beautiful landscaping, plenty of room for the kids to run and play, and even space for backyard chickens! Downstairs, the one-bedroom apartment offers excellent rental potential or a private, independent space for an older child, in-law, or guest.Topping it all off is a rare 1.5-car garage and a double driveway that easily fits up to four vehicles a true luxury for such a central location like this.This home offers the perfect balance: a warm, welcoming family space with a smart investment opportunity built right in! Don't miss your opportunity to check it out - book your showing today! (id:53488)
Property Details
| MLS® Number | X12112847 |
| Property Type | Single Family |
| Community Name | St. George's |
| Amenities Near By | Schools, Public Transit |
| Community Features | School Bus, Community Centre |
| Equipment Type | Water Heater |
| Features | In-law Suite |
| Parking Space Total | 5 |
| Rental Equipment Type | Water Heater |
| Structure | Porch |
Building
| Bathroom Total | 3 |
| Bedrooms Above Ground | 3 |
| Bedrooms Below Ground | 1 |
| Bedrooms Total | 4 |
| Age | 31 To 50 Years |
| Appliances | Central Vacuum, Water Softener, Dishwasher, Dryer, Microwave, Stove, Washer, Refrigerator |
| Basement Features | Apartment In Basement, Separate Entrance |
| Basement Type | N/a |
| Construction Style Attachment | Detached |
| Cooling Type | Central Air Conditioning |
| Exterior Finish | Brick, Vinyl Siding |
| Foundation Type | Poured Concrete |
| Half Bath Total | 1 |
| Heating Fuel | Natural Gas |
| Heating Type | Forced Air |
| Stories Total | 2 |
| Size Interior | 1,100 - 1,500 Ft2 |
| Type | House |
| Utility Water | Municipal Water |
Parking
| Attached Garage | |
| Garage |
Land
| Acreage | No |
| Land Amenities | Schools, Public Transit |
| Landscape Features | Landscaped |
| Sewer | Sanitary Sewer |
| Size Depth | 91 Ft ,9 In |
| Size Frontage | 48 Ft |
| Size Irregular | 48 X 91.8 Ft |
| Size Total Text | 48 X 91.8 Ft |
| Zoning Description | Residential |
Rooms
| Level | Type | Length | Width | Dimensions |
|---|---|---|---|---|
| Second Level | Bedroom | 5 m | 3.41 m | 5 m x 3.41 m |
| Second Level | Bedroom 2 | 3.66 m | 3.75 m | 3.66 m x 3.75 m |
| Second Level | Bedroom 3 | 3.43 m | 2.6 m | 3.43 m x 2.6 m |
| Second Level | Bathroom | 1.92 m | 2.92 m | 1.92 m x 2.92 m |
| Basement | Laundry Room | 1.87 m | 3.7 m | 1.87 m x 3.7 m |
| Basement | Office | 1.92 m | 2.62 m | 1.92 m x 2.62 m |
| Basement | Utility Room | 3.26 m | 1.84 m | 3.26 m x 1.84 m |
| Basement | Kitchen | 3.34 m | 3.5 m | 3.34 m x 3.5 m |
| Basement | Bedroom 4 | 3.21 m | 3.23 m | 3.21 m x 3.23 m |
| Basement | Bathroom | 3.23 m | 1.88 m | 3.23 m x 1.88 m |
| Main Level | Kitchen | 3.42 m | 3.39 m | 3.42 m x 3.39 m |
| Main Level | Bathroom | 0.89 m | 1.8 m | 0.89 m x 1.8 m |
| Main Level | Living Room | 5.49 m | 4.25 m | 5.49 m x 4.25 m |
https://www.realtor.ca/real-estate/28235146/17-cassino-avenue-guelph-st-georges-st-georges
Contact Us
Contact us for more information

Brooke Bliss
Salesperson
(519) 601-1160
Joseph Storozuk
Salesperson
(519) 601-1160
Contact Melanie & Shelby Pearce
Sales Representative for Royal Lepage Triland Realty, Brokerage
YOUR LONDON, ONTARIO REALTOR®

Melanie Pearce
Phone: 226-268-9880
You can rely on us to be a realtor who will advocate for you and strive to get you what you want. Reach out to us today- We're excited to hear from you!

Shelby Pearce
Phone: 519-639-0228
CALL . TEXT . EMAIL
Important Links
MELANIE PEARCE
Sales Representative for Royal Lepage Triland Realty, Brokerage
© 2023 Melanie Pearce- All rights reserved | Made with ❤️ by Jet Branding
