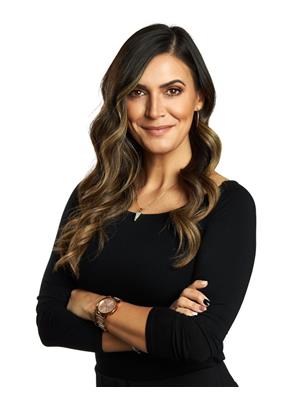4 - 5 Cadeau Terrace London South, Ontario N6K 4H1
$499,900Maintenance, Common Area Maintenance, Parking
$437 Monthly
Maintenance, Common Area Maintenance, Parking
$437 MonthlyWelcome to 5 Cadeau Terrace, a 2+1 bedroom, 3 full bathroom bungalow in one of West London's most desirable neighbourhoods. Offering approximately 1,690 sq ft above grade plus 800 sq ft of finished space in the lower level, this home presents a rare opportunity to update and personalize a well-located property with generous sized rooms. The main floor features a large primary bedroom with ensuite, a second bedroom, another full bath, spacious living and dining areas, and main floor laundry. The eat-in kitchen is functional and filled with natural light, with walkout access to a private rear green space. The lower level includes a third bedroom, full bath, and a large rec room - ideal for guests, on office, hobbies, or additional living space. The Home requires some TLC and offers excellent bones and layout for renovation. Set within a quiet, well-established condo community, this unit includes a double car garage and low-maintenance living. Condo fees cover snow removal, lawn care, and upkeep of common areas, giving you more time to enjoy nearby amenities. Nestled in the heart of Byron, you're just minutes from Springbank Park, shopping, restaurants, and walking trails. With a strong sense of community, mature trees, and easy access to nature, this is the perfect place to invest in both comfort and lifestyle. (id:53488)
Open House
This property has open houses!
2:00 pm
Ends at:4:00 pm
2:00 pm
Ends at:4:00 pm
Property Details
| MLS® Number | X12112515 |
| Property Type | Single Family |
| Community Name | South B |
| Amenities Near By | Schools, Park, Place Of Worship, Public Transit |
| Community Features | Pet Restrictions |
| Equipment Type | Water Heater |
| Features | Ravine, In Suite Laundry |
| Parking Space Total | 4 |
| Rental Equipment Type | Water Heater |
| Structure | Patio(s), Porch |
Building
| Bathroom Total | 3 |
| Bedrooms Above Ground | 2 |
| Bedrooms Below Ground | 1 |
| Bedrooms Total | 3 |
| Amenities | Fireplace(s) |
| Appliances | Water Heater, Dishwasher, Dryer, Stove, Washer, Refrigerator |
| Architectural Style | Bungalow |
| Basement Development | Partially Finished |
| Basement Type | Full (partially Finished) |
| Cooling Type | Central Air Conditioning |
| Exterior Finish | Brick |
| Fireplace Present | Yes |
| Heating Fuel | Natural Gas |
| Heating Type | Forced Air |
| Stories Total | 1 |
| Size Interior | 1,600 - 1,799 Ft2 |
| Type | Row / Townhouse |
Parking
| Attached Garage | |
| Garage |
Land
| Acreage | No |
| Land Amenities | Schools, Park, Place Of Worship, Public Transit |
| Zoning Description | R5-4 |
Rooms
| Level | Type | Length | Width | Dimensions |
|---|---|---|---|---|
| Basement | Family Room | 7.19 m | 5.246 m | 7.19 m x 5.246 m |
| Basement | Bedroom | 3.863 m | 5.222 m | 3.863 m x 5.222 m |
| Basement | Office | 3.844 m | 3.348 m | 3.844 m x 3.348 m |
| Main Level | Family Room | 3.973 m | 3.293 m | 3.973 m x 3.293 m |
| Main Level | Dining Room | 4.331 m | 2.448 m | 4.331 m x 2.448 m |
| Main Level | Kitchen | 3.571 m | 3.01 m | 3.571 m x 3.01 m |
| Main Level | Dining Room | 3.338 m | 3.161 m | 3.338 m x 3.161 m |
| Main Level | Primary Bedroom | 4.874 m | 3.953 m | 4.874 m x 3.953 m |
| Main Level | Bedroom | 3.955 m | 4.558 m | 3.955 m x 4.558 m |
https://www.realtor.ca/real-estate/28234371/4-5-cadeau-terrace-london-south-south-b-south-b
Contact Us
Contact us for more information

Sara Da Silva
Salesperson
(226) 378-1107
www.facebook.com/SaraDaSilvaRealEstate/
420 York Street
London, Ontario N6B 1R1
(519) 673-3390
Contact Melanie & Shelby Pearce
Sales Representative for Royal Lepage Triland Realty, Brokerage
YOUR LONDON, ONTARIO REALTOR®

Melanie Pearce
Phone: 226-268-9880
You can rely on us to be a realtor who will advocate for you and strive to get you what you want. Reach out to us today- We're excited to hear from you!

Shelby Pearce
Phone: 519-639-0228
CALL . TEXT . EMAIL
Important Links
MELANIE PEARCE
Sales Representative for Royal Lepage Triland Realty, Brokerage
© 2023 Melanie Pearce- All rights reserved | Made with ❤️ by Jet Branding
































