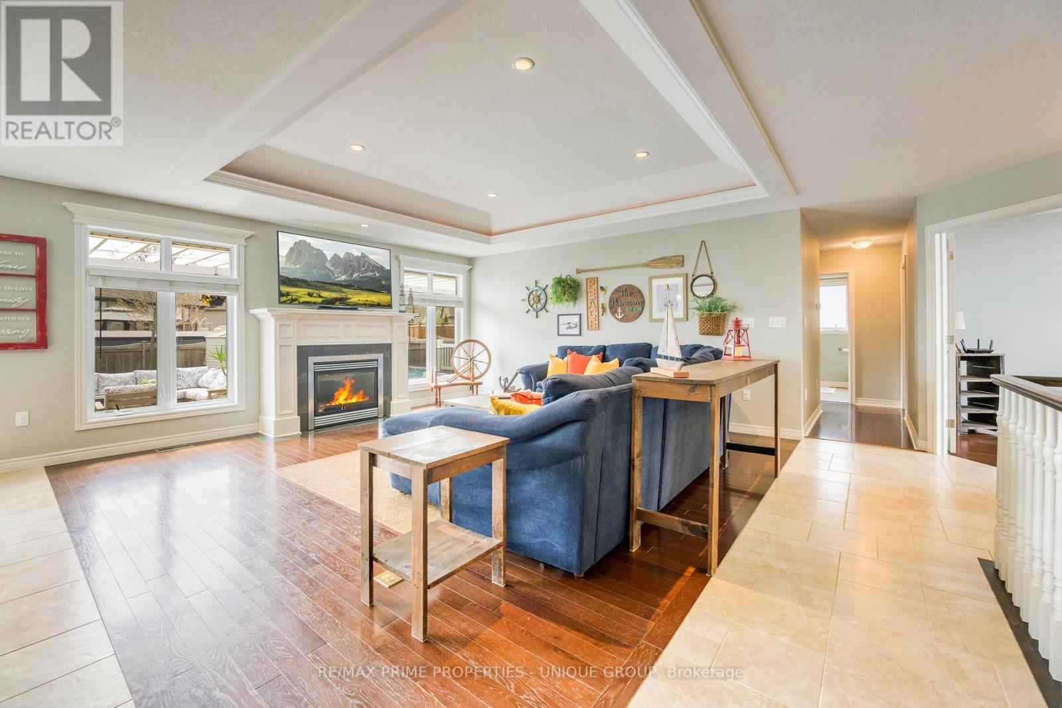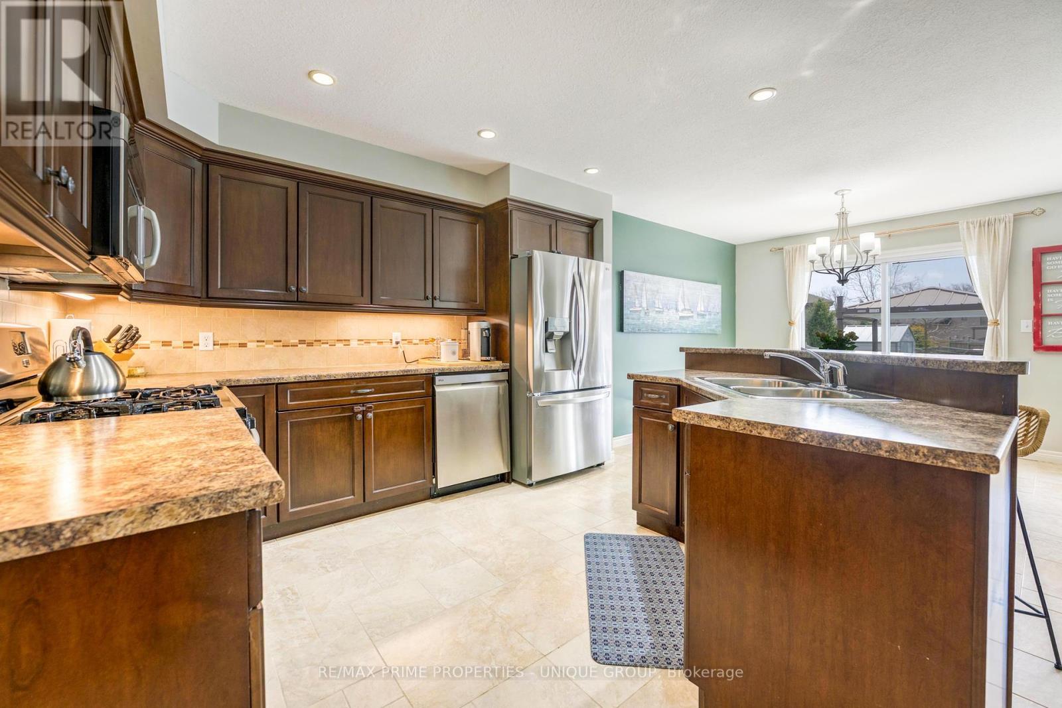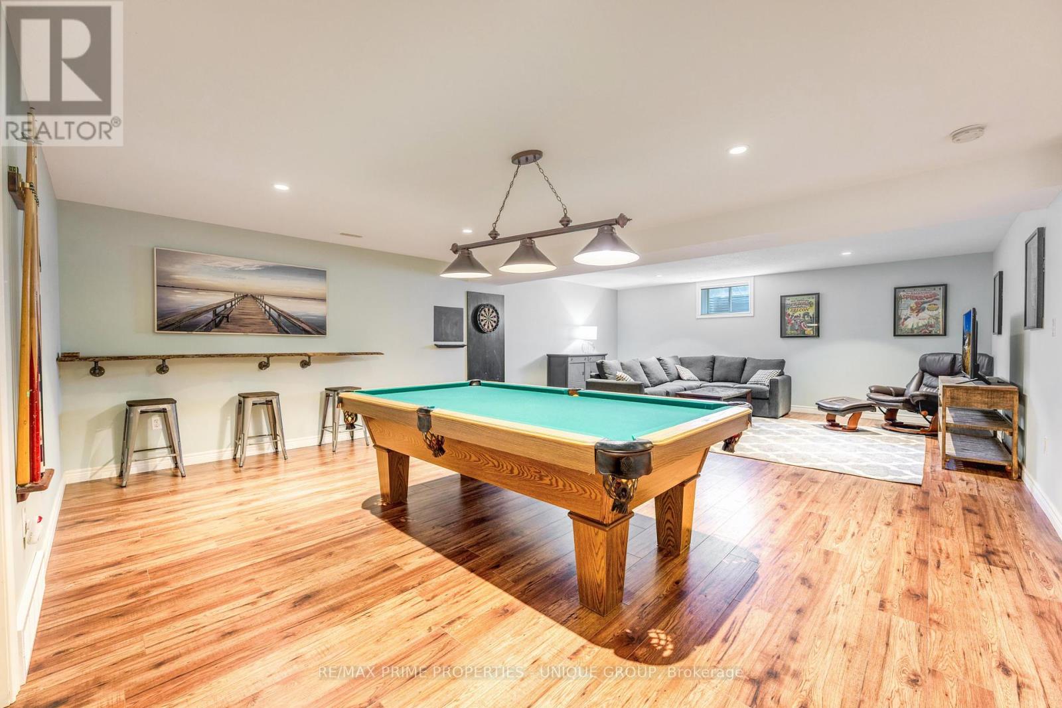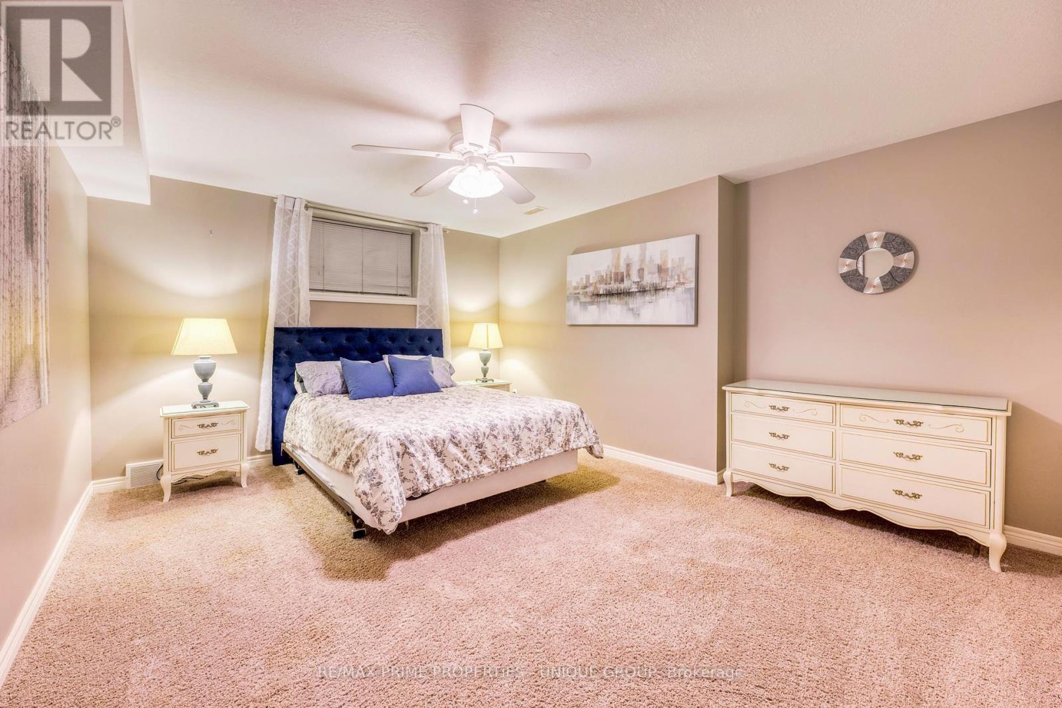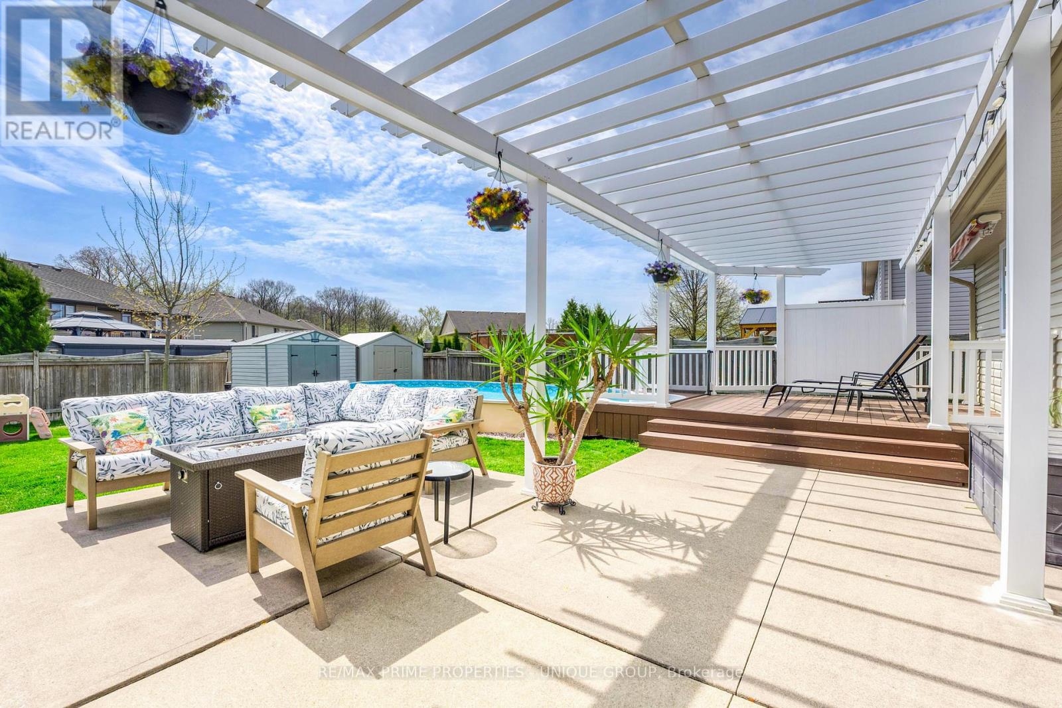675 Bentinck Drive St. Clair, Ontario N0N 1G0
$599,900
WELCOME TO 675 BENTINCK DR., LOCATED IN THE DESIRABLE PADDOCK GREEN SUBDIVISION OF CORUNNA! THIS WELL-MAINTAINED BRICK BUNGALOW WITH DOUBLE ATTACHED GARAGE OFFERS 2+1 BEDROOMS, 2 FULL BATHROOMS, AND A COZY LIVING ROOM WITH A GAS FIREPLACE. ENJOY ENTERTAINING IN THE FULLY FINISHED BASEMENT FEATURING A POOL TABLE AND DART BOARD. STEP OUTSIDE TO A FULLY FENCED YARD COMPLETE WITH AN ABOVE-GROUND POOL, HOT TUB, LARGE SUNDECK WITH PERGOLA, AND 3 HANDY STORAGE SHEDS. THIS PROPERTY IS PERFECT FOR RELAXING OR HOSTING FAMILY AND FRIENDS. A FANTASTIC OPPORTUNITY TO OWN A GREAT HOME IN A FAMILY-FRIENDLY NEIGHBOURHOOD. BOOK YOUR SHOWING TODAY (id:53488)
Open House
This property has open houses!
2:00 pm
Ends at:4:00 pm
Property Details
| MLS® Number | X12113082 |
| Property Type | Single Family |
| Community Name | St. Clair |
| Equipment Type | Water Heater - Gas |
| Features | Irregular Lot Size, Sump Pump |
| Parking Space Total | 6 |
| Pool Type | Above Ground Pool |
| Rental Equipment Type | Water Heater - Gas |
| Structure | Deck, Patio(s), Shed |
Building
| Bathroom Total | 2 |
| Bedrooms Above Ground | 2 |
| Bedrooms Below Ground | 1 |
| Bedrooms Total | 3 |
| Age | 16 To 30 Years |
| Amenities | Fireplace(s) |
| Appliances | Hot Tub, Garage Door Opener Remote(s), Dishwasher, Dryer, Microwave, Hood Fan, Stove, Washer, Refrigerator |
| Architectural Style | Bungalow |
| Basement Development | Finished |
| Basement Type | Full (finished) |
| Construction Style Attachment | Detached |
| Cooling Type | Central Air Conditioning |
| Exterior Finish | Brick, Vinyl Siding |
| Fireplace Present | Yes |
| Fireplace Total | 1 |
| Fireplace Type | Insert |
| Foundation Type | Poured Concrete |
| Heating Fuel | Natural Gas |
| Heating Type | Forced Air |
| Stories Total | 1 |
| Size Interior | 1,100 - 1,500 Ft2 |
| Type | House |
| Utility Water | Municipal Water |
Parking
| Attached Garage | |
| Garage |
Land
| Acreage | No |
| Fence Type | Fenced Yard |
| Landscape Features | Landscaped |
| Sewer | Sanitary Sewer |
| Size Depth | 126 Ft ,9 In |
| Size Frontage | 60 Ft |
| Size Irregular | 60 X 126.8 Ft ; 60.17x138.30x61.22 X126.81 Ft |
| Size Total Text | 60 X 126.8 Ft ; 60.17x138.30x61.22 X126.81 Ft|under 1/2 Acre |
| Surface Water | River/stream |
| Zoning Description | R1 2 |
Rooms
| Level | Type | Length | Width | Dimensions |
|---|---|---|---|---|
| Basement | Bedroom 3 | 4.5 m | 3.53 m | 4.5 m x 3.53 m |
| Basement | Bathroom | 2.34 m | 1.83 m | 2.34 m x 1.83 m |
| Basement | Exercise Room | 4.09 m | 3.71 m | 4.09 m x 3.71 m |
| Basement | Utility Room | 4.47 m | 1.63 m | 4.47 m x 1.63 m |
| Basement | Other | 5.71 m | 1.24 m | 5.71 m x 1.24 m |
| Basement | Recreational, Games Room | 8.26 m | 5.66 m | 8.26 m x 5.66 m |
| Main Level | Great Room | 4.9 m | 4.88 m | 4.9 m x 4.88 m |
| Main Level | Kitchen | 3.73 m | 3.53 m | 3.73 m x 3.53 m |
| Main Level | Eating Area | 3.73 m | 3 m | 3.73 m x 3 m |
| Main Level | Primary Bedroom | 4.67 m | 3.38 m | 4.67 m x 3.38 m |
| Main Level | Bedroom 2 | 3.73 m | 2.72 m | 3.73 m x 2.72 m |
| Main Level | Den | 4.06 m | 2.67 m | 4.06 m x 2.67 m |
| Main Level | Bathroom | 2.06 m | 2.31 m | 2.06 m x 2.31 m |
| Main Level | Laundry Room | 2.11 m | 1.78 m | 2.11 m x 1.78 m |
| Main Level | Pantry | 1.45 m | 1.37 m | 1.45 m x 1.37 m |
https://www.realtor.ca/real-estate/28235428/675-bentinck-drive-st-clair-st-clair
Contact Us
Contact us for more information
Linda Miller
Broker
www.sarniahouses.com/
www.facebook.com/lindamillerremax
www.linkedin.com/in/linda-miller-a383b518/
(519) 383-9966
Contact Melanie & Shelby Pearce
Sales Representative for Royal Lepage Triland Realty, Brokerage
YOUR LONDON, ONTARIO REALTOR®

Melanie Pearce
Phone: 226-268-9880
You can rely on us to be a realtor who will advocate for you and strive to get you what you want. Reach out to us today- We're excited to hear from you!

Shelby Pearce
Phone: 519-639-0228
CALL . TEXT . EMAIL
Important Links
MELANIE PEARCE
Sales Representative for Royal Lepage Triland Realty, Brokerage
© 2023 Melanie Pearce- All rights reserved | Made with ❤️ by Jet Branding






